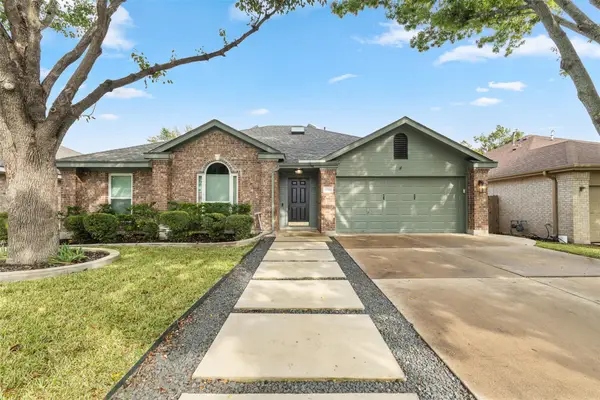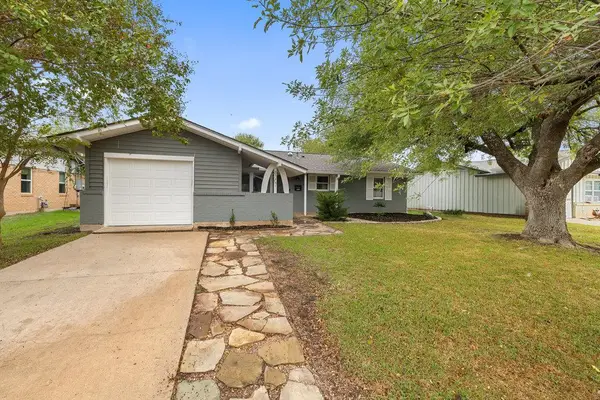12004 Mira Mesa Dr, Austin, TX 78732
Local realty services provided by:Better Homes and Gardens Real Estate Winans
Listed by: johnny ronca
Office: compass re texas, llc.
MLS#:4998616
Source:ACTRIS
12004 Mira Mesa Dr,Austin, TX 78732
$1,175,000
- 4 Beds
- 4 Baths
- 3,697 sq. ft.
- Single family
- Active
Price summary
- Price:$1,175,000
- Price per sq. ft.:$317.83
- Monthly HOA dues:$81.67
About this home
Best-Priced Steiner Ranch Greenbelt Oasis with Pool + Private Fire Pit Retreat. Welcome to your private greenbelt sanctuary in the heart of Steiner Ranch. Tucked at the end of a quiet street and set on a rare 0.36-acre lot, this beautifully updated 4-bedroom home delivers the kind of privacy, serenity, and outdoor living that simply doesn’t come around often—especially at this price point. A sparkling pool anchors the resort-style backyard, but the magic doesn’t stop there. Follow the stone path through the trees and you’ll be led over a charming footbridge to your own secluded fire pit retreat—an enchanting greenbelt oasis that feels like a nature preserve in your own backyard.
Inside, the spacious 3,697 sq ft layout offers bright, open-concept living with updated flooring, fresh enhancements, crown molding, and an abundance of natural light. The modern kitchen features an oversized island, gas cooktop, double ovens, breakfast bar, and generous storage—ideal for daily living and hosting alike. The living room’s central fireplace and greenbelt views make it the perfect gathering space.
The primary suite offers peaceful privacy with serene backyard views and a spa-inspired bath. Three additional bedrooms plus a flexible second-living/game room provide room for everyone to live, relax, and play.
With $35K in recent seller updates, a pool, greenbelt backing, and a rare extended outdoor retreat, this is one of the best values in Steiner Ranch. Comps with similar features have closed significantly higher, making this home perfectly positioned in today’s market.
Located minutes from top-rated Leander ISD schools, multiple community pools, tennis courts, Lake Austin access, shopping, and dining—this is Steiner living at its finest. Don’t miss this unique opportunity to own a home that blends privacy, charm, and everyday luxury in one unforgettable setting.
Schedule your private showing today—this rare greenbelt gem won’t last!
Contact an agent
Home facts
- Year built:1998
- Listing ID #:4998616
- Updated:November 25, 2025 at 04:19 PM
Rooms and interior
- Bedrooms:4
- Total bathrooms:4
- Full bathrooms:3
- Half bathrooms:1
- Living area:3,697 sq. ft.
Heating and cooling
- Cooling:Central, Electric
- Heating:Central, Electric
Structure and exterior
- Roof:Composition, Shingle
- Year built:1998
- Building area:3,697 sq. ft.
Schools
- High school:Vandegrift
- Elementary school:Steiner Ranch
Utilities
- Water:MUD
- Sewer:Public Sewer
Finances and disclosures
- Price:$1,175,000
- Price per sq. ft.:$317.83
- Tax amount:$20,635 (2025)
New listings near 12004 Mira Mesa Dr
- New
 $5,000,000Active4 beds 5 baths4,804 sq. ft.
$5,000,000Active4 beds 5 baths4,804 sq. ft.4101 Spicewood Springs Rd, Austin, TX 78759
MLS# 2767523Listed by: BRAMLETT PARTNERS - New
 $705,000Active4 beds 3 baths2,694 sq. ft.
$705,000Active4 beds 3 baths2,694 sq. ft.6 Monarch Oaks Ln, Austin, TX 78738
MLS# 3874882Listed by: PHILLIPS & ASSOCIATES REALTY - New
 $275,000Active3 beds 2 baths1,326 sq. ft.
$275,000Active3 beds 2 baths1,326 sq. ft.5804 Whitebrook Dr, Austin, TX 78724
MLS# 4133404Listed by: PURE REALTY - New
 $450,000Active3 beds 2 baths1,951 sq. ft.
$450,000Active3 beds 2 baths1,951 sq. ft.14915 Bescott Dr, Austin, TX 78728
MLS# 4648082Listed by: PURE REALTY - New
 $275,000Active1 beds 1 baths630 sq. ft.
$275,000Active1 beds 1 baths630 sq. ft.3815 Guadalupe St #303, Austin, TX 78751
MLS# 3276994Listed by: KELLER WILLIAMS HERITAGE - New
 $499,000Active3 beds 2 baths1,208 sq. ft.
$499,000Active3 beds 2 baths1,208 sq. ft.8307 Stillwood Ln, Austin, TX 78757
MLS# 5093752Listed by: COMPASS RE TEXAS, LLC - New
 $1,995,000Active0 Acres
$1,995,000Active0 Acres4701-4703 Shoal Creek Blvd, Austin, TX 78756
MLS# 8434801Listed by: KUPER SOTHEBY'S INT'L REALTY - New
 $950,000Active4 beds 3 baths2,812 sq. ft.
$950,000Active4 beds 3 baths2,812 sq. ft.8902 Spicebrush Dr, Austin, TX 78759
MLS# 7524773Listed by: COMPASS RE TEXAS, LLC - New
 $1,175,000Active4 beds 2 baths2,244 sq. ft.
$1,175,000Active4 beds 2 baths2,244 sq. ft.3106 Glen Ora St #A & B, Austin, TX 78704
MLS# 4510717Listed by: CHRISTIE'S INT'L REAL ESTATE - New
 $4,250,000Active4 beds 2 baths4,442 sq. ft.
$4,250,000Active4 beds 2 baths4,442 sq. ft.2404 Rio Grande St, Austin, TX 78705
MLS# 4941649Listed by: URBANSPACE
