12009 Cearley Dr, Austin, TX 78758
Local realty services provided by:Better Homes and Gardens Real Estate Hometown
Listed by: autumn lapaglia
Office: legacy austin realty
MLS#:1100511
Source:ACTRIS
12009 Cearley Dr,Austin, TX 78758
$854,990
- 4 Beds
- 3 Baths
- 2,581 sq. ft.
- Single family
- Pending
Price summary
- Price:$854,990
- Price per sq. ft.:$331.26
- Monthly HOA dues:$74
About this home
Discover the Kingsley floorplan located in the highly sought after Foxfield Community—just minutes from The Domain, top dining and entertainment. This 2-story home is 2,581 sq. ft., featuring 4 bedrooms and 3 baths, with the primary suite, second bedroom, and laundry conveniently located on the main floor. This home offers a beautiful stone and stucco exterior with a covered patio opening to the backyard. Walk inside to experience high-entry ceilings, and one of our only floor plans featuring an open-to-below design that overflows the space with natural light. The open-concept layout includes a family room with a centered fireplace, a game room that boasts extra living space to relax or even entertain. The dining area features 10 ft. cabinets and waterfall quartz countertops. With no carpet, only durable RevWood flooring, this home blends style and low maintenance. Ideally located in the center of this newly built community, there is quick access to town or the trails leading to Walnut Creek Park.
Contact an agent
Home facts
- Year built:2025
- Listing ID #:1100511
- Updated:January 08, 2026 at 08:21 AM
Rooms and interior
- Bedrooms:4
- Total bathrooms:3
- Full bathrooms:3
- Living area:2,581 sq. ft.
Heating and cooling
- Cooling:Central
- Heating:Central
Structure and exterior
- Roof:Composition
- Year built:2025
- Building area:2,581 sq. ft.
Schools
- High school:John B Connally
- Elementary school:River Oaks
Utilities
- Water:Public
- Sewer:Public Sewer
Finances and disclosures
- Price:$854,990
- Price per sq. ft.:$331.26
New listings near 12009 Cearley Dr
- New
 $314,900Active2 beds 3 baths1,461 sq. ft.
$314,900Active2 beds 3 baths1,461 sq. ft.14815 Avery Ranch Blvd #403/4B, Austin, TX 78717
MLS# 2605359Listed by: KELLER WILLIAMS REALTY - New
 $1,100,000Active2 beds 2 baths1,600 sq. ft.
$1,100,000Active2 beds 2 baths1,600 sq. ft.210 Lee Barton Dr #401, Austin, TX 78704
MLS# 6658409Listed by: VAN HEUVEN PROPERTIES - Open Sat, 2 to 4pmNew
 $349,900Active2 beds 1 baths720 sq. ft.
$349,900Active2 beds 1 baths720 sq. ft.1616 Webberville Rd #A, Austin, TX 78721
MLS# 7505069Listed by: ALL CITY REAL ESTATE LTD. CO - New
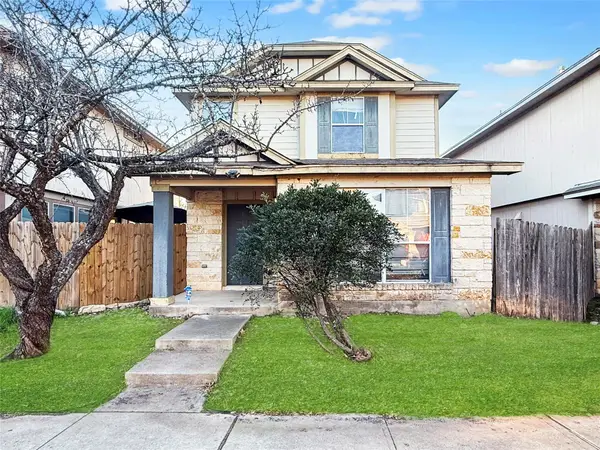 $156,900Active4 beds 2 baths1,333 sq. ft.
$156,900Active4 beds 2 baths1,333 sq. ft.4516 Felicity Ln, Austin, TX 78725
MLS# 7874548Listed by: LUXELY REAL ESTATE - Open Sat, 11am to 1pmNew
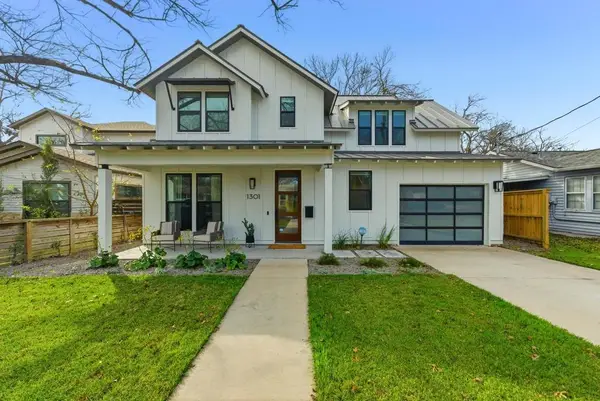 $1,300,000Active4 beds 3 baths2,679 sq. ft.
$1,300,000Active4 beds 3 baths2,679 sq. ft.1301 Madison Ave, Austin, TX 78757
MLS# 9224726Listed by: BRAMLETT PARTNERS - Open Sat, 11am to 3pmNew
 $2,199,990Active5 beds 3 baths3,201 sq. ft.
$2,199,990Active5 beds 3 baths3,201 sq. ft.2607 Richcreek Rd, Austin, TX 78757
MLS# 1537660Listed by: TEXAS CROSSWAY REALTY , LLC - Open Sat, 12 to 2pmNew
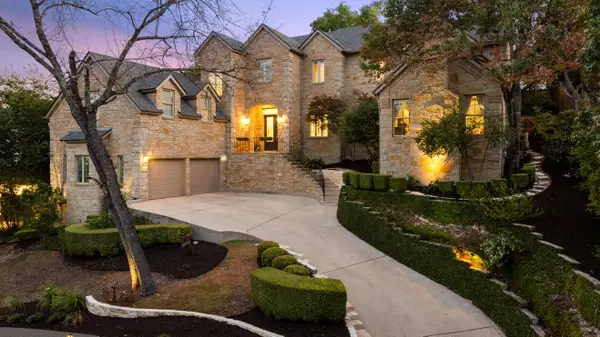 $1,650,000Active5 beds 5 baths4,686 sq. ft.
$1,650,000Active5 beds 5 baths4,686 sq. ft.6304 Bon Terra Dr, Austin, TX 78731
MLS# 6618206Listed by: KUPER SOTHEBY'S INT'L REALTY - Open Sun, 1 to 3pmNew
 $525,000Active4 beds 3 baths2,060 sq. ft.
$525,000Active4 beds 3 baths2,060 sq. ft.2817 Norfolk Dr, Austin, TX 78745
MLS# 8582843Listed by: PEAK REAL ESTATE ADVISORS LLC 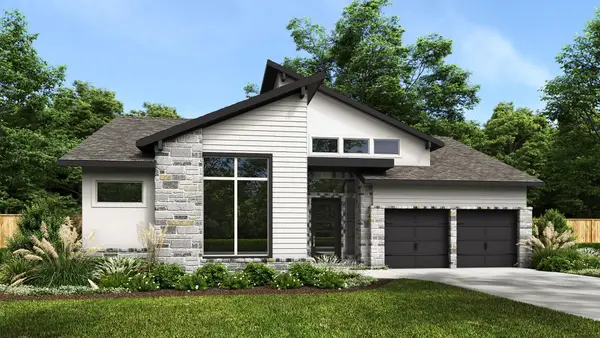 $824,900Active4 beds 4 baths2,835 sq. ft.
$824,900Active4 beds 4 baths2,835 sq. ft.9516 Wiggy Way, Austin, TX 78744
MLS# 3065065Listed by: PERRY HOMES REALTY, LLC- New
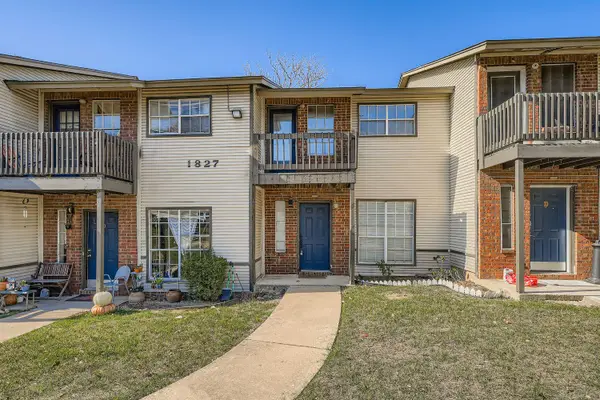 $260,000Active2 beds 3 baths1,100 sq. ft.
$260,000Active2 beds 3 baths1,100 sq. ft.1827 River Crossing Cir, Austin, TX 78741
MLS# 3498917Listed by: KELLER WILLIAMS REALTY
