12009 Tanglebriar Trl, Austin, TX 78750
Local realty services provided by:Better Homes and Gardens Real Estate Hometown
Listed by: tish darey, jeff darey
Office: jbgoodwin realtors nw
MLS#:6513533
Source:ACTRIS
12009 Tanglebriar Trl,Austin, TX 78750
$325,000
- 3 Beds
- 3 Baths
- 1,882 sq. ft.
- Single family
- Active
Price summary
- Price:$325,000
- Price per sq. ft.:$172.69
About this home
Automatic equity in Anderson Mill. Home is listed for $100,000 below Williamson County appraised value giving you the opportunity to remodel it to suit your taste & still have equity in a lovely established neighborhood backing to the Anderson Mill trail system & just around the corner from El Salido pool. Classic two story floor plan with eat in kitchen & expansive family and dining room combination with traditional stone fireplace. All bedrooms are upstairs with a generous master suite. Currently there is an electric stair climber which could be easily removed if not needed. Secondary bath has been renovated to a walk in shower. Exterior features stone & updated hardiboard siding, covered front & back porches & wooded view. Roof replaced approx. 2010. Two car garage is oversized with additional storage space. There is not an HOA but the Anderson Mill Limited Distict has scheduled activites for all ages, 2 pools, tennis courts, fitness center, 6 miles of trails, 60 acres of parks, community center & senior center. Super easy access to 620, 183, 45, shopping, restaurants & award winning Interstellar Barbecue. Austin address with Round Rock Schools including Westwood High School. The transformation will be worth the effort.
Contact an agent
Home facts
- Year built:1982
- Listing ID #:6513533
- Updated:November 20, 2025 at 11:43 PM
Rooms and interior
- Bedrooms:3
- Total bathrooms:3
- Full bathrooms:2
- Half bathrooms:1
- Living area:1,882 sq. ft.
Heating and cooling
- Cooling:Central
- Heating:Central, Fireplace(s)
Structure and exterior
- Roof:Composition, Shingle
- Year built:1982
- Building area:1,882 sq. ft.
Schools
- High school:Westwood
- Elementary school:Purple Sage
Utilities
- Water:Public
- Sewer:Public Sewer
Finances and disclosures
- Price:$325,000
- Price per sq. ft.:$172.69
- Tax amount:$8,569 (2025)
New listings near 12009 Tanglebriar Trl
- New
 $8,490,000Active0 Acres
$8,490,000Active0 Acres4323 Mt Bonnell Rd, Austin, TX 78731
MLS# 1967428Listed by: KUPER SOTHEBY'S INT'L REALTY - New
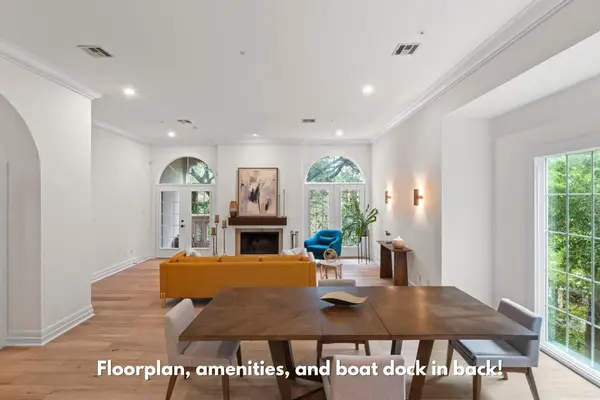 $1,650,000Active3 beds 3 baths3,092 sq. ft.
$1,650,000Active3 beds 3 baths3,092 sq. ft.1937 Rue De St Tropez St #5, Austin, TX 78746
MLS# 2045389Listed by: SOCIUS REAL ESTATE - Open Sun, 1 to 3pmNew
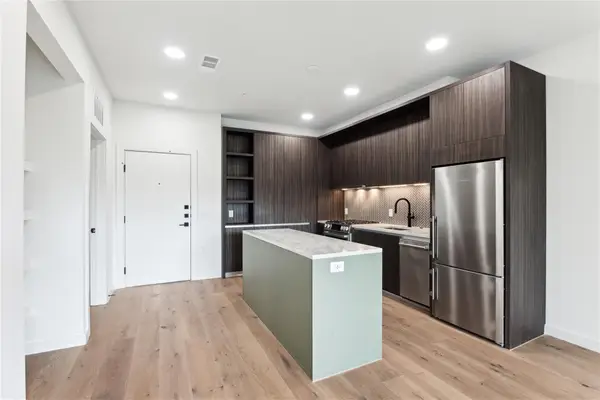 $470,000Active1 beds 1 baths756 sq. ft.
$470,000Active1 beds 1 baths756 sq. ft.2209 S 1st St #217, Austin, TX 78704
MLS# 2049760Listed by: COMPASS RE TEXAS, LLC - New
 $369,990Active5 beds 3 baths2,591 sq. ft.
$369,990Active5 beds 3 baths2,591 sq. ft.7001 Midlothian Dr, Austin, TX 78754
MLS# 4095655Listed by: TEIFKE REAL ESTATE - New
 $399,000Active3 beds 3 baths1,977 sq. ft.
$399,000Active3 beds 3 baths1,977 sq. ft.9837 Milla Cir #72, Austin, TX 78748
MLS# 4199099Listed by: COMPASS RE TEXAS, LLC - New
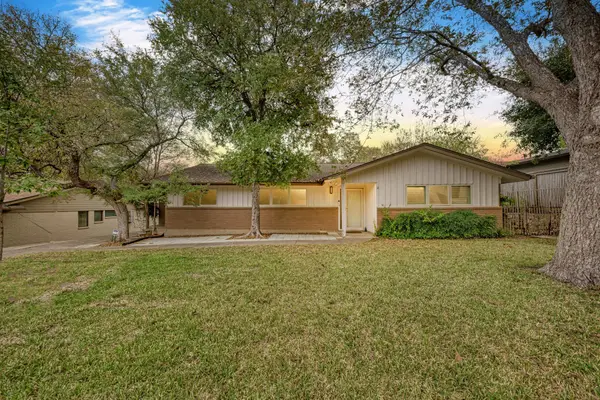 $1,100,000Active3 beds 2 baths1,657 sq. ft.
$1,100,000Active3 beds 2 baths1,657 sq. ft.2500 Spring Creek Dr, Austin, TX 78704
MLS# 4440139Listed by: COMPASS RE TEXAS, LLC - New
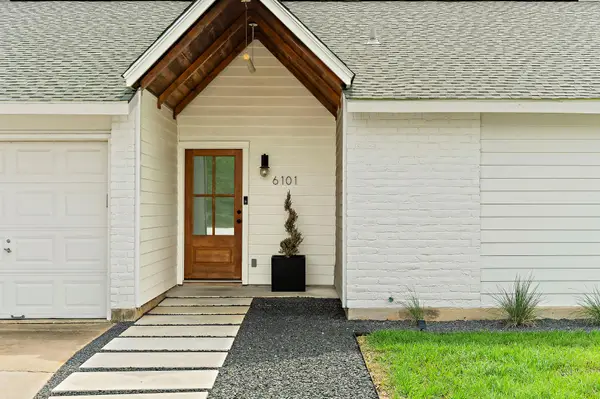 $775,000Active4 beds 2 baths1,875 sq. ft.
$775,000Active4 beds 2 baths1,875 sq. ft.6101 Bridlington Cir, Austin, TX 78745
MLS# 5090024Listed by: COMPASS RE TEXAS, LLC - New
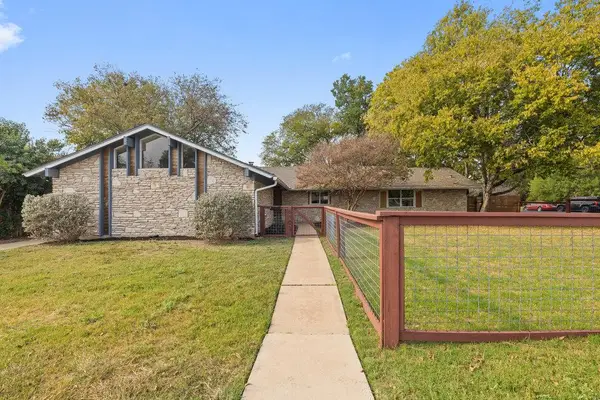 $575,000Active4 beds 3 baths2,497 sq. ft.
$575,000Active4 beds 3 baths2,497 sq. ft.6102 Thames Dr, Austin, TX 78723
MLS# 5819074Listed by: COMPASS RE TEXAS, LLC - Open Thu, 2 to 4pmNew
 $1,687,000Active5 beds 4 baths3,215 sq. ft.
$1,687,000Active5 beds 4 baths3,215 sq. ft.705 E 50th St, Austin, TX 78751
MLS# 5983582Listed by: KW-AUSTIN PORTFOLIO REAL ESTATE - New
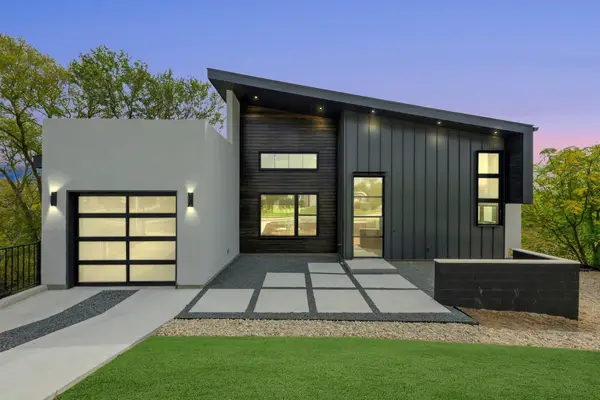 $930,000Active4 beds 4 baths2,700 sq. ft.
$930,000Active4 beds 4 baths2,700 sq. ft.5013 Rob Scott St, Austin, TX 78721
MLS# 6463725Listed by: COMPASS RE TEXAS, LLC
