1201 Larkwood Dr, Austin, TX 78723
Local realty services provided by:Better Homes and Gardens Real Estate Hometown
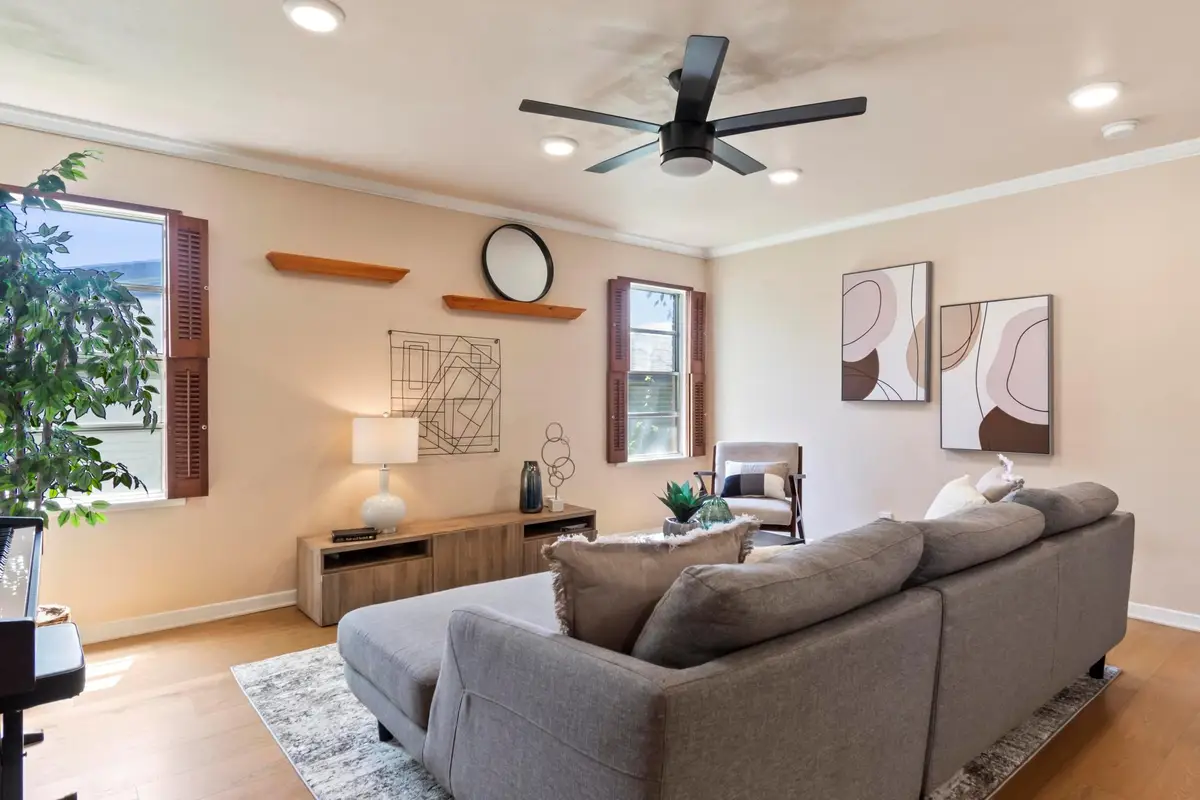
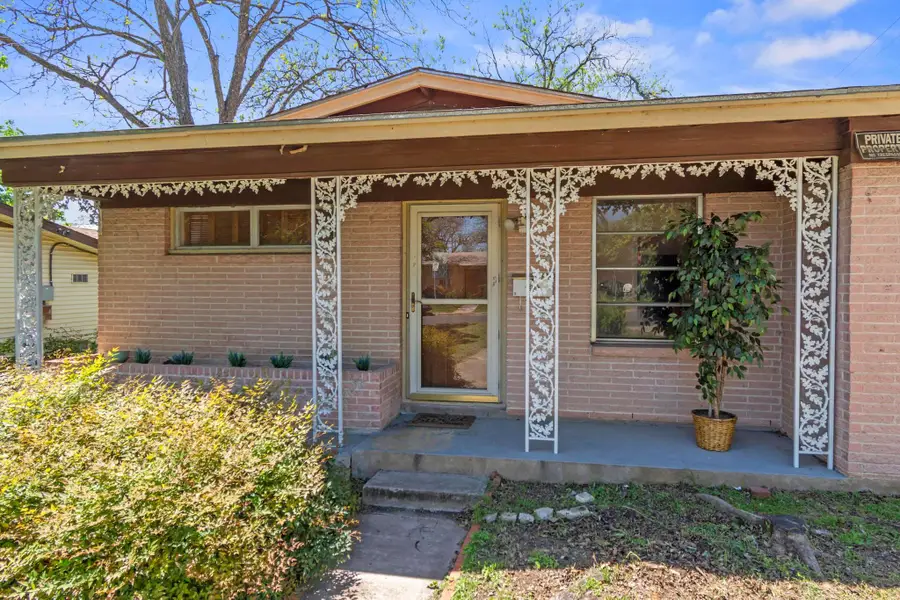
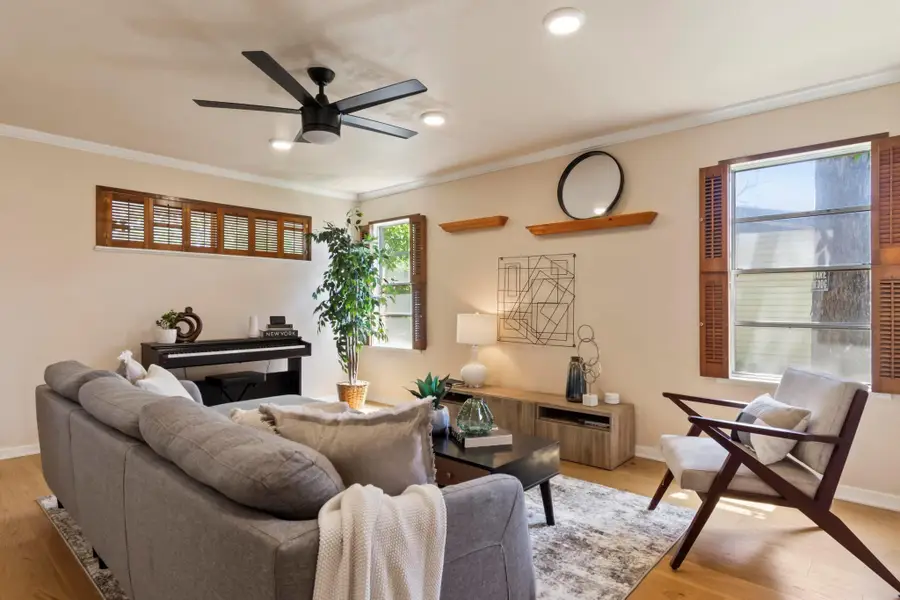
Listed by:callum sinclair
Office:compass re texas, llc.
MLS#:3434336
Source:ACTRIS
Price summary
- Price:$365,000
- Price per sq. ft.:$330.62
About this home
Welcome to 1201 Larkwood Drive, a beautifully maintained 3-bedroom, 2-bath home nestled in the highly sought-after Windsor Park neighborhood of Austin. Built in 1955, this charming residence blends classic mid-century character with thoughtful updates and a layout that lives comfortably.
The home offers a bright, welcoming living area with abundant natural light, leading into a functional kitchen with generous cabinet and counter space. All three bedrooms are well-sized and versatile, whether you’re setting up a guest room, home office, or a cozy retreat. The full bathroom retains its original charm while being clean, stylish, and practical.
Situated on an oversized 9,652 sq ft lot, the backyard is a standout feature—offering ample space for outdoor entertaining, gardening, or future expansion. Mature trees provide shade and privacy, creating a peaceful setting just minutes from all that East Austin has to offer.
Located close to Mueller, local parks, shopping, dining, and less than 15 minutes from downtown, this home offers a fantastic opportunity to enjoy the vibrant lifestyle of Windsor Park in a move-in-ready space.
Contact an agent
Home facts
- Year built:1955
- Listing Id #:3434336
- Updated:August 13, 2025 at 03:16 PM
Rooms and interior
- Bedrooms:3
- Total bathrooms:2
- Full bathrooms:2
- Living area:1,104 sq. ft.
Heating and cooling
- Cooling:Central
- Heating:Central, Natural Gas
Structure and exterior
- Roof:Composition
- Year built:1955
- Building area:1,104 sq. ft.
Schools
- High school:Northeast Early College
- Elementary school:Blanton
Utilities
- Water:Public
- Sewer:Public Sewer
Finances and disclosures
- Price:$365,000
- Price per sq. ft.:$330.62
- Tax amount:$8,500 (2024)
New listings near 1201 Larkwood Dr
- New
 $415,000Active3 beds 2 baths1,680 sq. ft.
$415,000Active3 beds 2 baths1,680 sq. ft.8705 Kimono Ridge Dr, Austin, TX 78748
MLS# 2648759Listed by: EXP REALTY, LLC - New
 $225,000Active0 Acres
$225,000Active0 Acres1710 Singleton Ave #2, Austin, TX 78702
MLS# 4067747Listed by: ALLURE REAL ESTATE - New
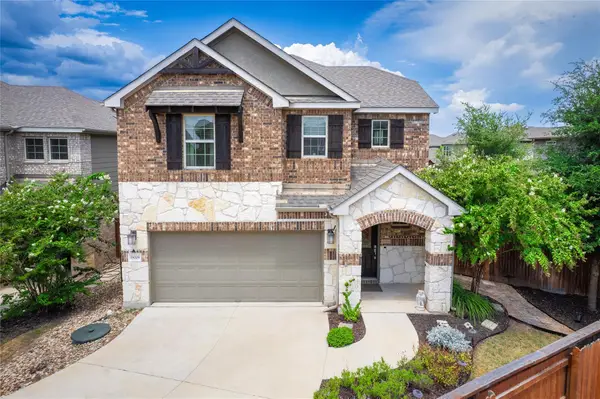 $510,000Active3 beds 3 baths1,802 sq. ft.
$510,000Active3 beds 3 baths1,802 sq. ft.19008 Medio Cv, Austin, TX 78738
MLS# 4654729Listed by: WATTERS INTERNATIONAL REALTY - New
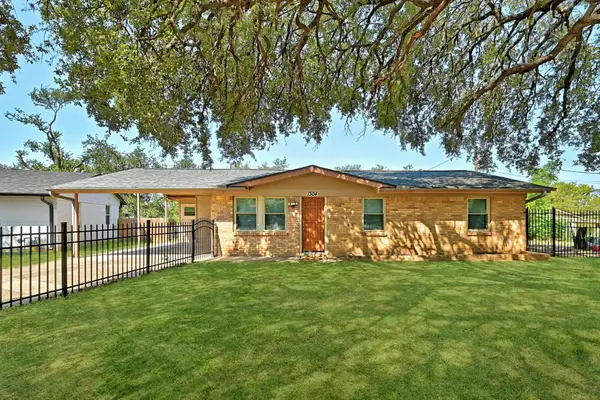 $375,000Active3 beds 2 baths1,342 sq. ft.
$375,000Active3 beds 2 baths1,342 sq. ft.1304 Astor Pl, Austin, TX 78721
MLS# 5193113Listed by: GOODRICH REALTY LLC - New
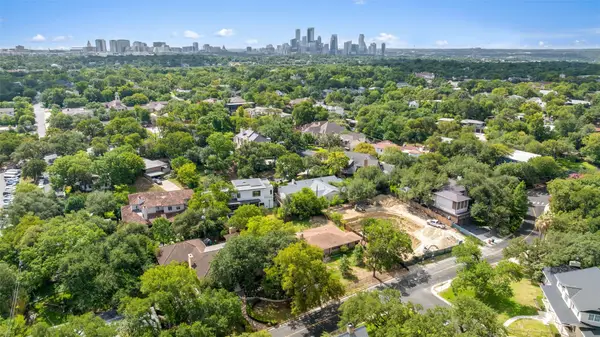 $2,295,000Active0 Acres
$2,295,000Active0 Acres2605 Hillview Rd, Austin, TX 78703
MLS# 5592770Listed by: CHRISTIE'S INT'L REAL ESTATE - New
 $649,000Active3 beds 2 baths1,666 sq. ft.
$649,000Active3 beds 2 baths1,666 sq. ft.3902 Burr Oak Ln, Austin, TX 78727
MLS# 5664871Listed by: EXP REALTY, LLC - New
 $1,950,000Active5 beds 3 baths3,264 sq. ft.
$1,950,000Active5 beds 3 baths3,264 sq. ft.6301 Mountain Park Cv, Austin, TX 78731
MLS# 6559585Listed by: DOUGLAS ELLIMAN REAL ESTATE - New
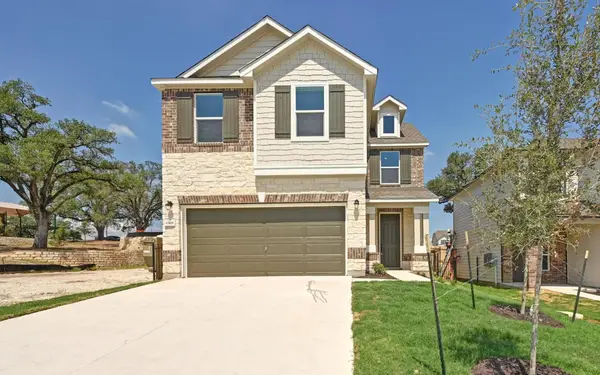 $399,134Active3 beds 3 baths1,908 sq. ft.
$399,134Active3 beds 3 baths1,908 sq. ft.12108 Salvador St, Austin, TX 78748
MLS# 6633939Listed by: SATEX PROPERTIES, INC. - New
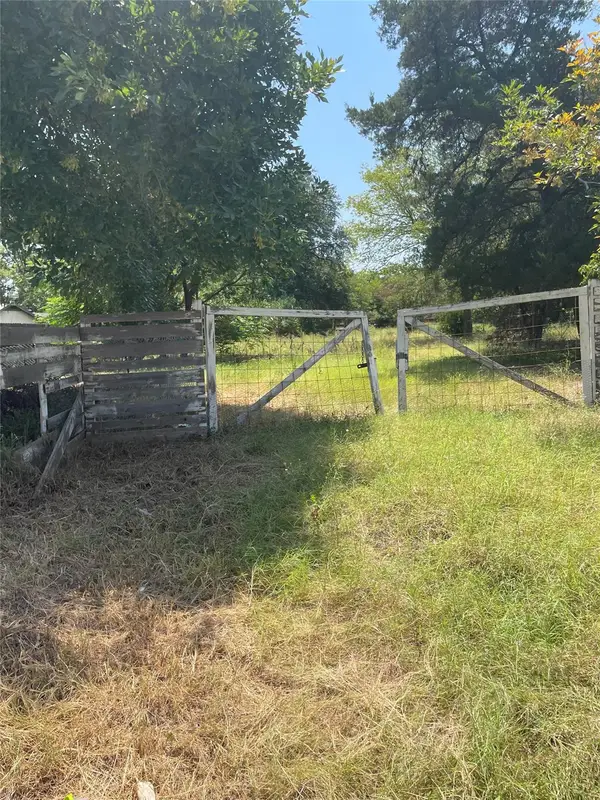 $199,990Active0 Acres
$199,990Active0 Acres605 Montopolis Dr, Austin, TX 78741
MLS# 7874070Listed by: CO OP REALTY - New
 $650,000Active2 beds 2 baths1,287 sq. ft.
$650,000Active2 beds 2 baths1,287 sq. ft.710 Colorado St #7J, Austin, TX 78701
MLS# 9713888Listed by: COMPASS RE TEXAS, LLC
