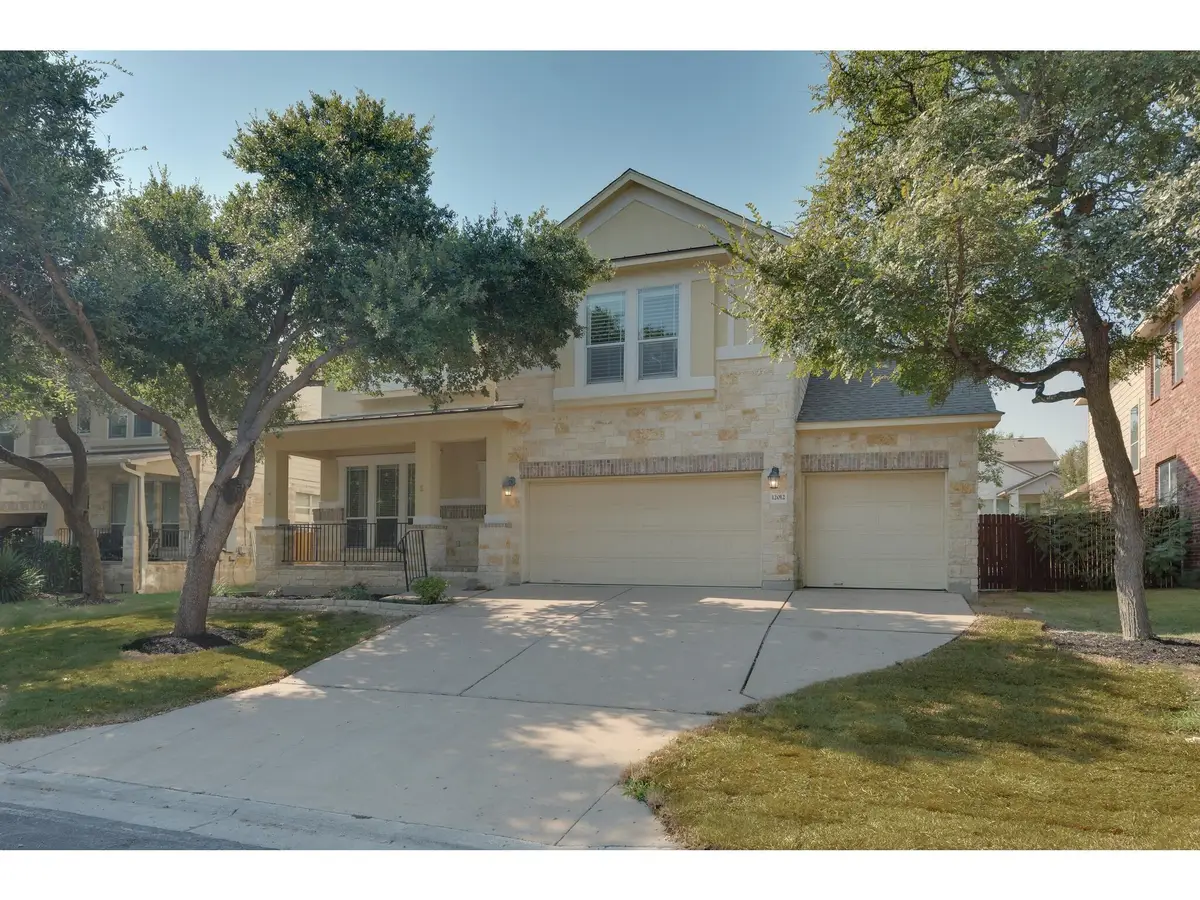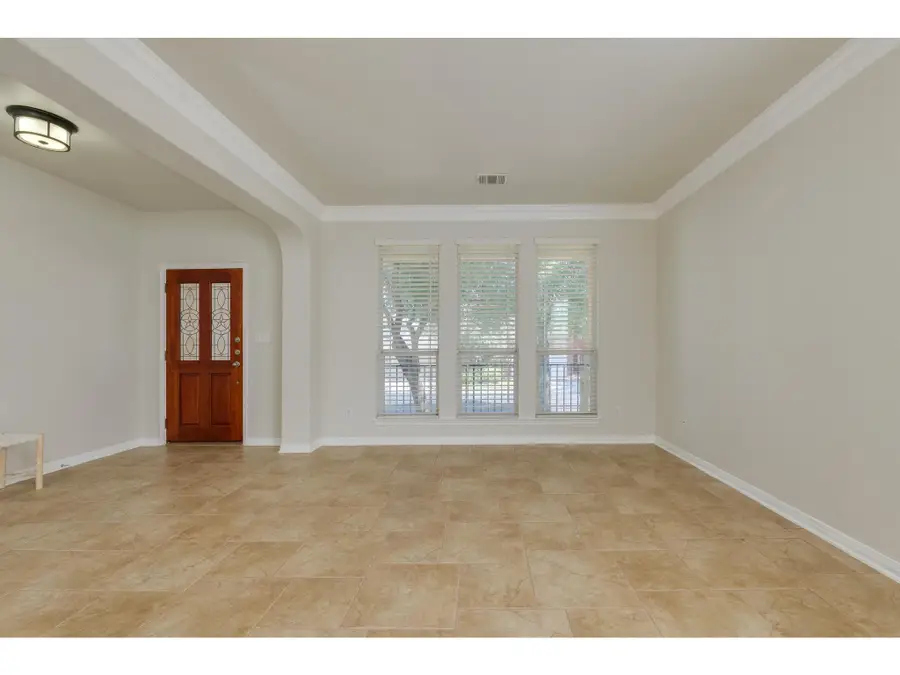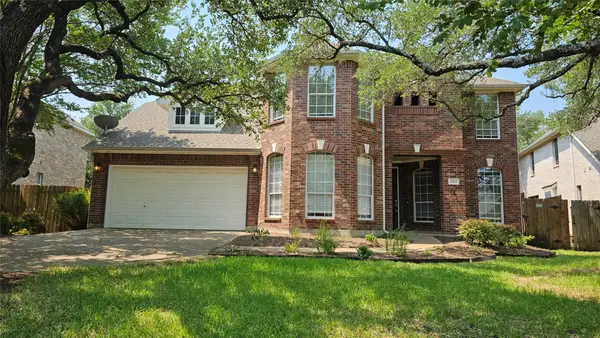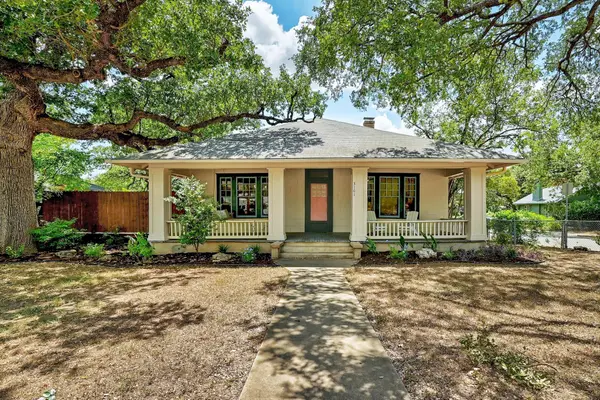12012 Bryony Dr, Austin, TX 78739
Local realty services provided by:Better Homes and Gardens Real Estate Winans



Listed by:roma kukrety
Office:team price real estate
MLS#:2225690
Source:ACTRIS
12012 Bryony Dr,Austin, TX 78739
$729,000
- 4 Beds
- 3 Baths
- 3,585 sq. ft.
- Single family
- Active
Price summary
- Price:$729,000
- Price per sq. ft.:$203.35
- Monthly HOA dues:$65
About this home
Over $60,000 price drop ! Buyer Incentive - .5% buy down interest rate or towards closing for fully approved buyer. Motivated Seller! Incredible Value in Highly Sought-After Meridian Neighborhood! This beautiful two-story 4-bedroom, 2.5-bath home with a 3-car garage offers a spacious and versatile layout designed for comfortable living. The open floor plan features the primary bedroom and a dedicated office/study on the main level, along with two expansive living areas and a formal dining space.
Upstairs you'll find three additional bedrooms, a game room, and a media/flex room that could easily serve as a 5th bedroom.
Enjoy an abundance of natural light throughout the home. The gourmet kitchen boasts rich dark wood cabinetry, a center island, and stainless steel appliances, opening seamlessly to the living and dining areas.
No Carpet, Tile throughout the downstairs and Wood flooring throughout upstairs except bathrooms.
Perfectly located just minutes from shopping, dining, and top-rated schools. Walk to Baldwin Elementary, community pool, parks, and playgrounds!
Don’t miss this exceptional opportunity to own in one of Meridian’s most desirable communities!
Contact an agent
Home facts
- Year built:2007
- Listing Id #:2225690
- Updated:August 18, 2025 at 04:41 PM
Rooms and interior
- Bedrooms:4
- Total bathrooms:3
- Full bathrooms:2
- Half bathrooms:1
- Living area:3,585 sq. ft.
Heating and cooling
- Cooling:Central
- Heating:Central, Natural Gas
Structure and exterior
- Roof:Composition
- Year built:2007
- Building area:3,585 sq. ft.
Schools
- High school:Bowie
- Elementary school:Baldwin
Utilities
- Water:Public
- Sewer:Public Sewer
Finances and disclosures
- Price:$729,000
- Price per sq. ft.:$203.35
New listings near 12012 Bryony Dr
- New
 $425,000Active3 beds 2 baths1,497 sq. ft.
$425,000Active3 beds 2 baths1,497 sq. ft.7414 Dallas Dr, Austin, TX 78729
MLS# 1082908Listed by: KELLER WILLIAMS REALTY - New
 $525,000Active4 beds 3 baths2,326 sq. ft.
$525,000Active4 beds 3 baths2,326 sq. ft.9621 Solana Vista Loop #B, Austin, TX 78750
MLS# 3286575Listed by: KIFER SPARKS AGENCY, LLC - New
 $765,000Active4 beds 4 baths3,435 sq. ft.
$765,000Active4 beds 4 baths3,435 sq. ft.7913 Davis Mountain Pass, Austin, TX 78726
MLS# 5285761Listed by: ASHROCK REALTY - New
 $495,000Active3 beds 3 baths2,166 sq. ft.
$495,000Active3 beds 3 baths2,166 sq. ft.1614 Redwater Dr #122, Austin, TX 78748
MLS# 7622470Listed by: ALL CITY REAL ESTATE LTD. CO  $1,100,000Active3 beds 2 baths1,689 sq. ft.
$1,100,000Active3 beds 2 baths1,689 sq. ft.7705 Shelton Rd, Austin, TX 78725
MLS# 3631006Listed by: RE/MAX FINE PROPERTIES- New
 $329,900Active2 beds 2 baths1,410 sq. ft.
$329,900Active2 beds 2 baths1,410 sq. ft.4801 S Congress Ave #R4, Austin, TX 78745
MLS# 2366292Listed by: KELLER WILLIAMS REALTY - New
 $1,950,000Active0 Acres
$1,950,000Active0 Acres9717 Sunflower Dr, Austin, TX 78719
MLS# 9847213Listed by: WORTH CLARK REALTY - New
 $350,000Active1 beds 3 baths1,646 sq. ft.
$350,000Active1 beds 3 baths1,646 sq. ft.14812 Avery Ranch Blvd #1, Austin, TX 78717
MLS# 2571061Listed by: KUPER SOTHEBY'S INT'L REALTY - New
 $740,000Active5 beds 4 baths2,754 sq. ft.
$740,000Active5 beds 4 baths2,754 sq. ft.8004 Hillock Ter, Austin, TX 78744
MLS# 3513725Listed by: COMPASS RE TEXAS, LLC - New
 $865,000Active2 beds 1 baths1,666 sq. ft.
$865,000Active2 beds 1 baths1,666 sq. ft.3101 West Ave, Austin, TX 78705
MLS# 9668536Listed by: GREEN CITY REALTY
