12024 Thompkins Dr, Austin, TX 78753
Local realty services provided by:Better Homes and Gardens Real Estate Winans
Listed by: enrique cordova
Office: exp realty, llc.
MLS#:9656386
Source:ACTRIS
Price summary
- Price:$310,000
- Price per sq. ft.:$277.28
About this home
Preferred lender offerring 2.5% of loan amount towards rate buy down. New roof will be included prior to closing. Cozy mother-in-law floor plan, providing both privacy and flexibility Nestled in a prime location, it backs directly to Walnut Creek, creating a peaceful backdrop while still keeping you just minutes from major freeways, top restaurants, HEB, and a wide variety of shopping. Plus, you’ll enjoy easy access to major employers, making your commute a breeze.
Step inside and you’ll be greeted by abundant natural light streaming through several windows, creating a bright and inviting atmosphere throughout. The home was extensively renovated in 2018, blending modern updates with timeless style. Recent investments include $17,000 in new exterior siding and fresh exterior paint in 2025, ensuring long-lasting curb appeal. For added peace of mind, a brand-new roof will be installed prior to closing.
This home combines location, comfort, and upgrades—all in one. Don’t miss your chance to make it yours!
Contact an agent
Home facts
- Year built:1985
- Listing ID #:9656386
- Updated:December 20, 2025 at 04:58 PM
Rooms and interior
- Bedrooms:3
- Total bathrooms:2
- Full bathrooms:2
- Living area:1,118 sq. ft.
Heating and cooling
- Cooling:Central
- Heating:Central
Structure and exterior
- Roof:Composition
- Year built:1985
- Building area:1,118 sq. ft.
Schools
- High school:John B Connally
- Elementary school:Copperfield
Utilities
- Water:Public
- Sewer:Public Sewer
Finances and disclosures
- Price:$310,000
- Price per sq. ft.:$277.28
New listings near 12024 Thompkins Dr
- New
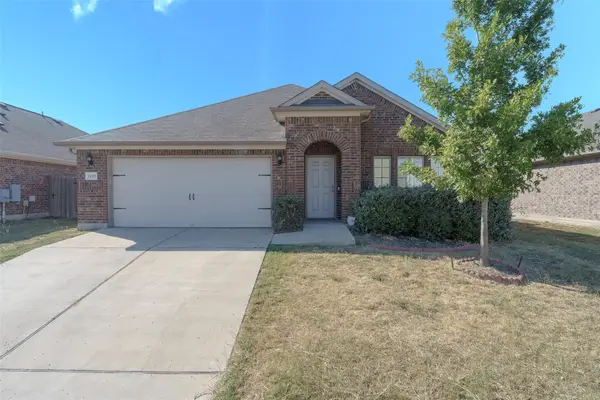 $400,000Active3 beds 2 baths1,966 sq. ft.
$400,000Active3 beds 2 baths1,966 sq. ft.13020 SE Kearns Dr, Pflugerville, TX 78660
MLS# 7180277Listed by: MSA REALTY, LLC - New
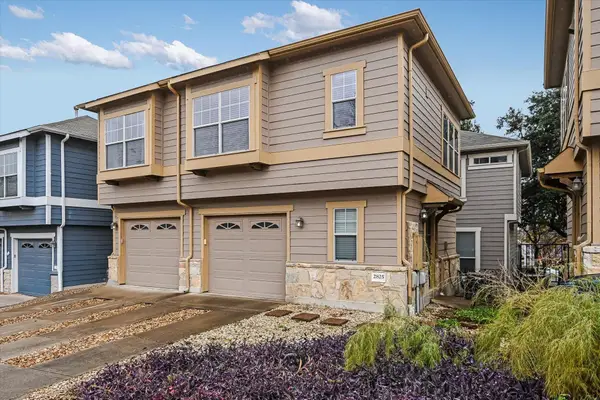 $319,900Active1 beds 1 baths966 sq. ft.
$319,900Active1 beds 1 baths966 sq. ft.2825 Saville Loop #18C, Austin, TX 78741
MLS# 1872589Listed by: EXP REALTY, LLC - New
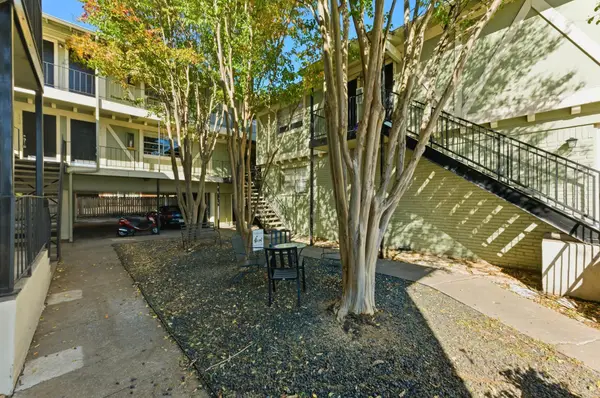 $239,000Active2 beds 1 baths810 sq. ft.
$239,000Active2 beds 1 baths810 sq. ft.4306 Avenue A #106, Austin, TX 78751
MLS# 5610768Listed by: JASON MITCHELL REAL ESTATE - New
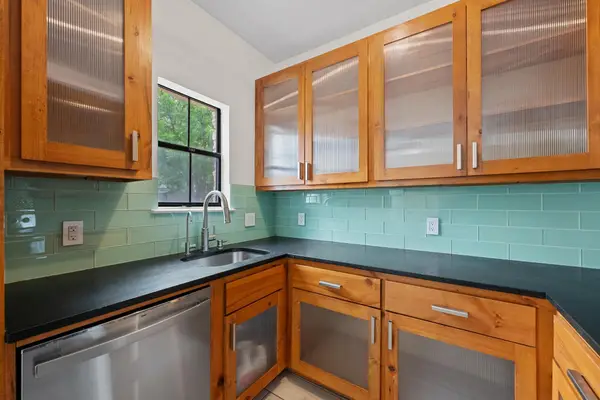 $350,000Active2 beds 3 baths865 sq. ft.
$350,000Active2 beds 3 baths865 sq. ft.4401 Speedway St #114, Austin, TX 78751
MLS# 2986587Listed by: LUISA MAURO REAL ESTATE - New
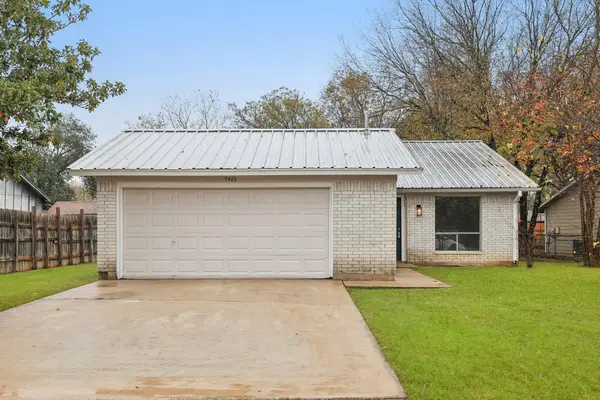 $275,000Active3 beds 2 baths1,204 sq. ft.
$275,000Active3 beds 2 baths1,204 sq. ft.5903 N Wagon Bnd, Austin, TX 78744
MLS# 4898548Listed by: KEEPING IT REALTY - New
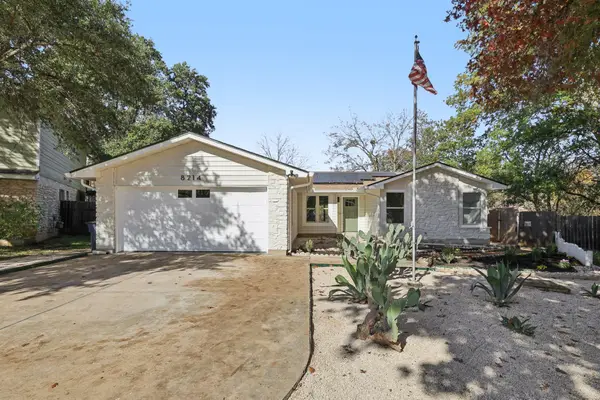 $599,900Active5 beds 3 baths1,784 sq. ft.
$599,900Active5 beds 3 baths1,784 sq. ft.8214 Kearsarge Dr, Austin, TX 78745
MLS# 6279680Listed by: KEEPING IT REALTY - New
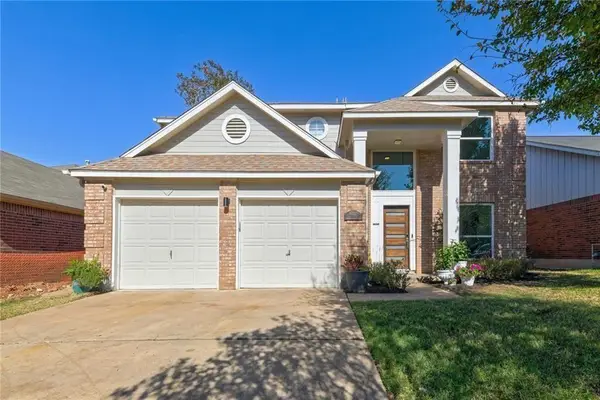 $495,000Active3 beds 3 baths1,520 sq. ft.
$495,000Active3 beds 3 baths1,520 sq. ft.4602 Everest Ln, Austin, TX 78727
MLS# 6805554Listed by: RESAVVY LLC - Open Sun, 1:30 to 3:30pmNew
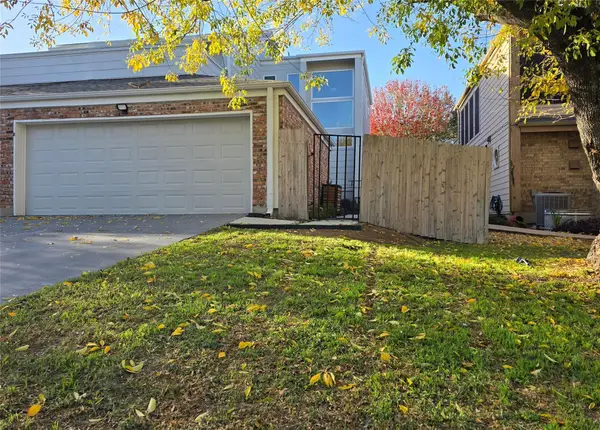 $489,900Active2 beds 3 baths1,503 sq. ft.
$489,900Active2 beds 3 baths1,503 sq. ft.8320 Greenslope Dr #B, Austin, TX 78759
MLS# 9643665Listed by: COMPASS RE TEXAS, LLC - New
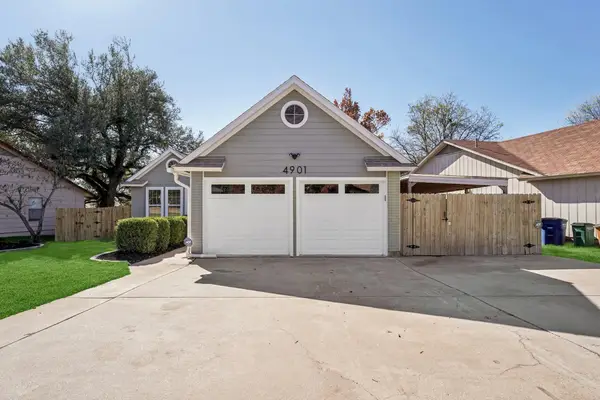 $549,900Active3 beds 2 baths1,553 sq. ft.
$549,900Active3 beds 2 baths1,553 sq. ft.4901 Transit Cir, Austin, TX 78727
MLS# 8175953Listed by: EXP REALTY, LLC - New
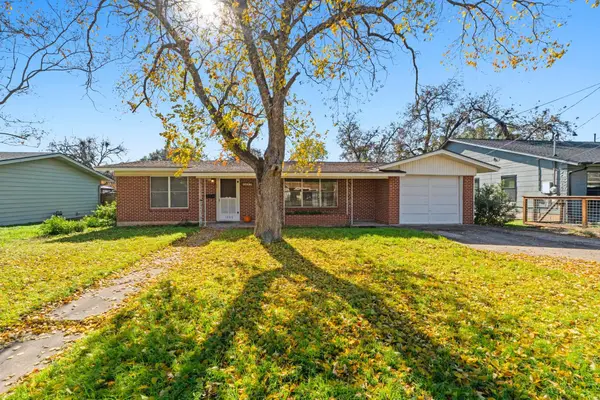 $655,000Active3 beds 2 baths1,469 sq. ft.
$655,000Active3 beds 2 baths1,469 sq. ft.1207 Dwyce Dr, Austin, TX 78757
MLS# 9733148Listed by: PRESIDIO GROUP, REALTORS
