1204 Ogden Dr, Austin, TX 78733
Local realty services provided by:Better Homes and Gardens Real Estate Winans
Listed by: chris kappmeyer, ruben garcia
Office: all hands real estate
MLS#:7284557
Source:ACTRIS
1204 Ogden Dr,Austin, TX 78733
$1,000,000
- 4 Beds
- 6 Baths
- 3,714 sq. ft.
- Single family
- Active
Price summary
- Price:$1,000,000
- Price per sq. ft.:$269.25
About this home
Best deal in Eanes ISD with $200k of INSTANT equity per recent appraisal. The remodel potential is baked into the pricing. This property is listed at only ~$270 per square foot, which is over $100 cheaper than any closing in this neighborhood dating back over a year. We are priced far below what you’ll find anywhere else in Eanes ISD for a view property. The home is clean, livable, and functional today, but priced for someone who wants to put their own vision. This home was engineered and built directly over a canyon to maximize unobstructed views using a professionally designed, structurally reinforced cantilever system. This design is used in many high-end hillside properties. That said, if you’re looking for a flat, traditional backyard, this lot does not have one. The lot slopes off behind the house and buyers have given pushback on its usability and the drop from the balcony. Nothing about this is hidden, it’s simply the reality of building on a canyon and why the views are as good as they are. The pool is unconventional and functions more like a private, covered exercise pool than a standard setup. It’s usable as-is, but most buyers will likely want to update it along with the rest of the home. Inside, the home offers 3,714 sq ft (per appraisal sketch) with dual primary suites, a split floor plan, two full kitchens, and a dedicated office. Each secondary bedroom has its own ensuite bath. High ceilings, big windows, and the elevated position give nearly every space natural light and long-range greenbelt views. Located in Austin Lake Hills with no HOA and walkability to local staples like the Laura Bush Library and trail systems at Commons Ford. Minutes to Lake Austin access, HEB, Civil Goat, and St. Michael’s private Pre-K-12 school. If you want turn-key perfection, this isn’t that. If you want instant equity, a solid structure, and a rare view lot priced aggressively to account for the updates you’ll likely want to do, then this is the opportunity for you.
Contact an agent
Home facts
- Year built:2011
- Listing ID #:7284557
- Updated:December 10, 2025 at 04:06 PM
Rooms and interior
- Bedrooms:4
- Total bathrooms:6
- Full bathrooms:4
- Half bathrooms:2
- Living area:3,714 sq. ft.
Heating and cooling
- Cooling:Central
- Heating:Central
Structure and exterior
- Roof:Composition
- Year built:2011
- Building area:3,714 sq. ft.
Schools
- High school:Westlake
- Elementary school:Barton Creek
Utilities
- Water:Public
- Sewer:Septic Tank
Finances and disclosures
- Price:$1,000,000
- Price per sq. ft.:$269.25
- Tax amount:$17,695 (2024)
New listings near 1204 Ogden Dr
- New
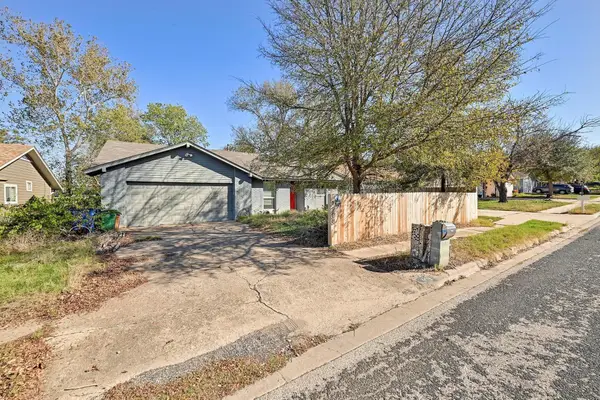 $358,000Active3 beds 2 baths1,156 sq. ft.
$358,000Active3 beds 2 baths1,156 sq. ft.1208 Milford Way, Austin, TX 78745
MLS# 1849836Listed by: KELLER WILLIAMS REALTY - New
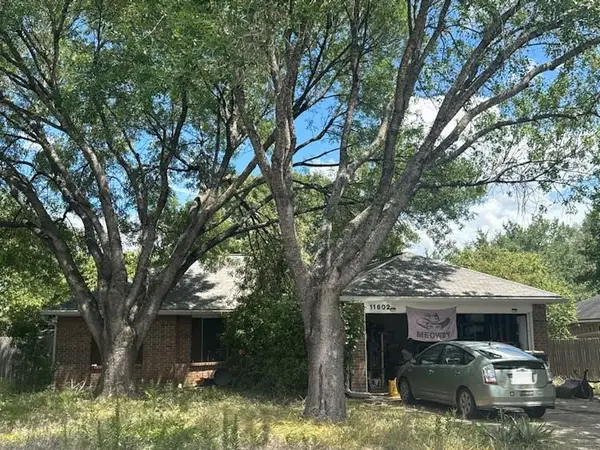 $55,000Active3 beds 2 baths1,331 sq. ft.
$55,000Active3 beds 2 baths1,331 sq. ft.11602 Maybach Dr, Del Valle, TX 78617
MLS# 2943494Listed by: BERKSHIRE HATHAWAY TX REALTY - New
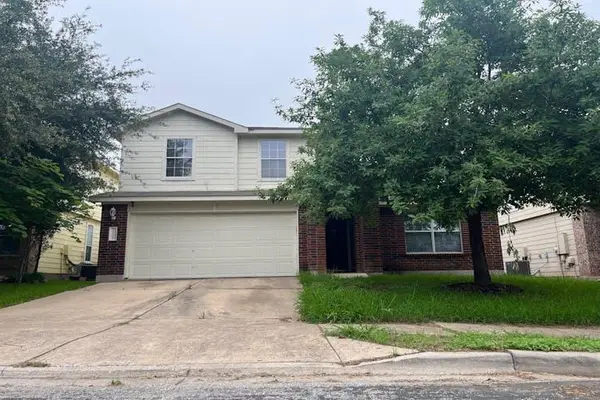 $95,000Active5 beds 3 baths2,632 sq. ft.
$95,000Active5 beds 3 baths2,632 sq. ft.12708 La Paz Ln, Del Valle, TX 78617
MLS# 5248990Listed by: BERKSHIRE HATHAWAY TX REALTY - New
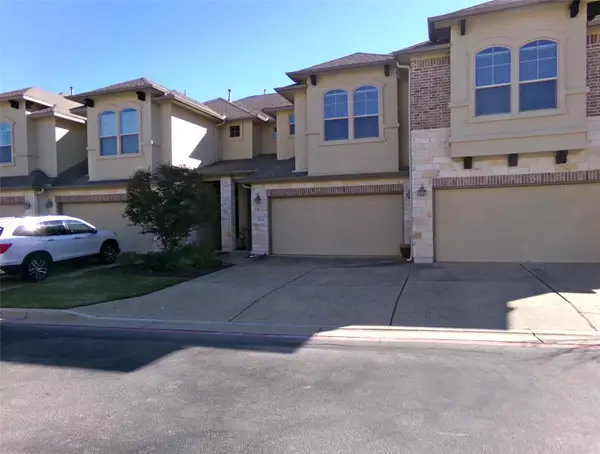 $405,000Active3 beds 3 baths1,571 sq. ft.
$405,000Active3 beds 3 baths1,571 sq. ft.14001 Avery Ranch Blvd #2103, Austin, TX 78717
MLS# 6134290Listed by: REALTY CAPITAL CITY - New
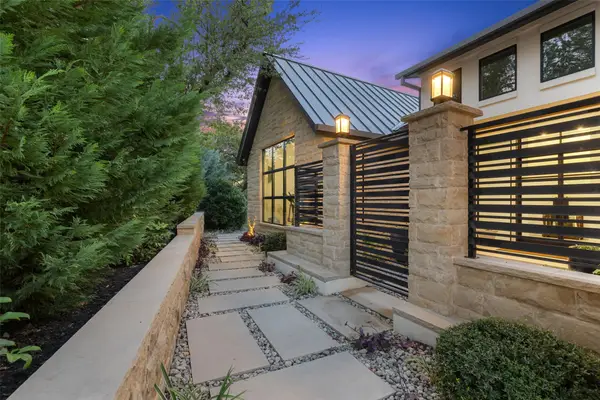 $3,995,000Active4 beds 5 baths3,995 sq. ft.
$3,995,000Active4 beds 5 baths3,995 sq. ft.8408 Carranzo Drive, Austin, TX 78735
MLS# 21128886Listed by: CHRISTIES INTL RE LONE STAR - New
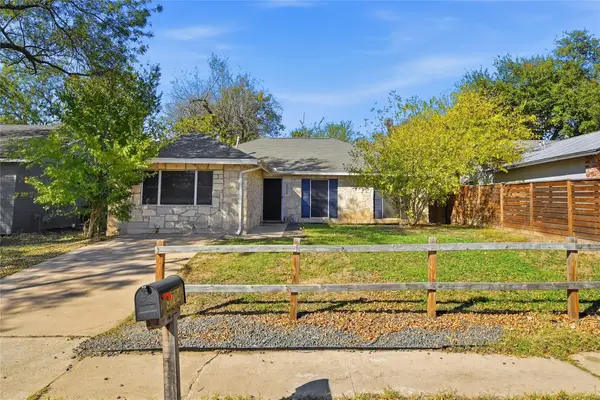 $315,000Active4 beds 2 baths1,308 sq. ft.
$315,000Active4 beds 2 baths1,308 sq. ft.5704 Hammermill Run, Austin, TX 78744
MLS# 5884514Listed by: COLDWELL BANKER REALTY - New
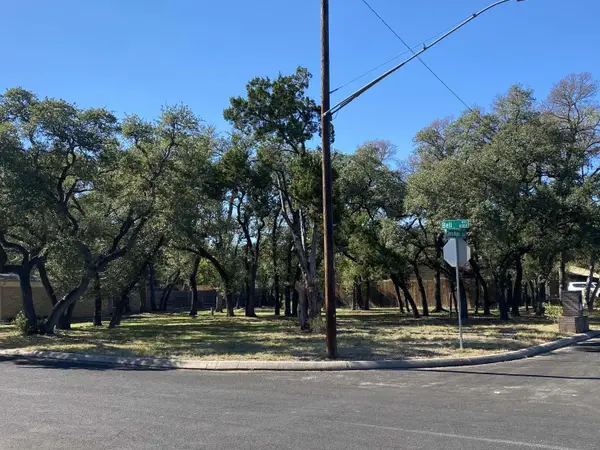 $399,999Active0 Acres
$399,999Active0 Acres5801 Sierra Madre, Austin, TX 78759
MLS# 4783317Listed by: HOMEZU.COM OF TEXAS - New
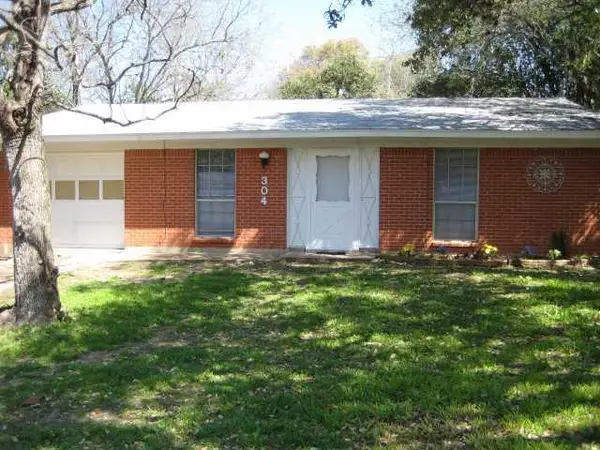 $265,000Active3 beds 1 baths1,098 sq. ft.
$265,000Active3 beds 1 baths1,098 sq. ft.304 Sheraton Ave, Austin, TX 78745
MLS# 8295623Listed by: JBGOODWIN REALTORS WL - New
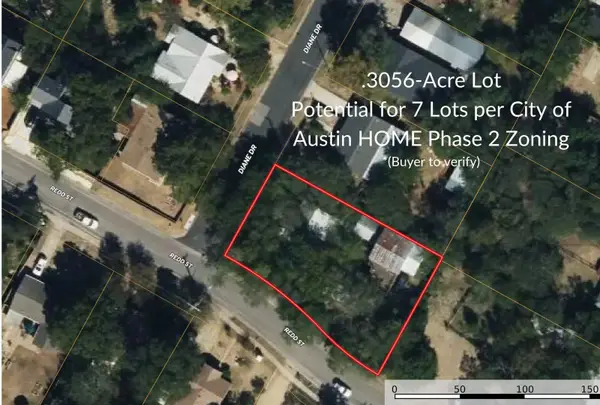 $950,000Active4 beds 4 baths2,194 sq. ft.
$950,000Active4 beds 4 baths2,194 sq. ft.0000 Diane Dr, Austin, TX 78745
MLS# 4090020Listed by: KELLER WILLIAMS REALTY - New
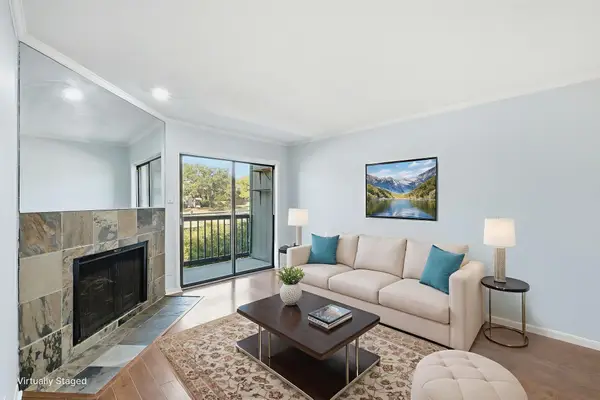 $170,000Active1 beds 1 baths598 sq. ft.
$170,000Active1 beds 1 baths598 sq. ft.8888 Tallwood Dr #2206, Austin, TX 78759
MLS# 4968409Listed by: REALTY TEXAS LLC
