1204 Tamranae Ct, Austin, TX 78746
Local realty services provided by:Better Homes and Gardens Real Estate Hometown

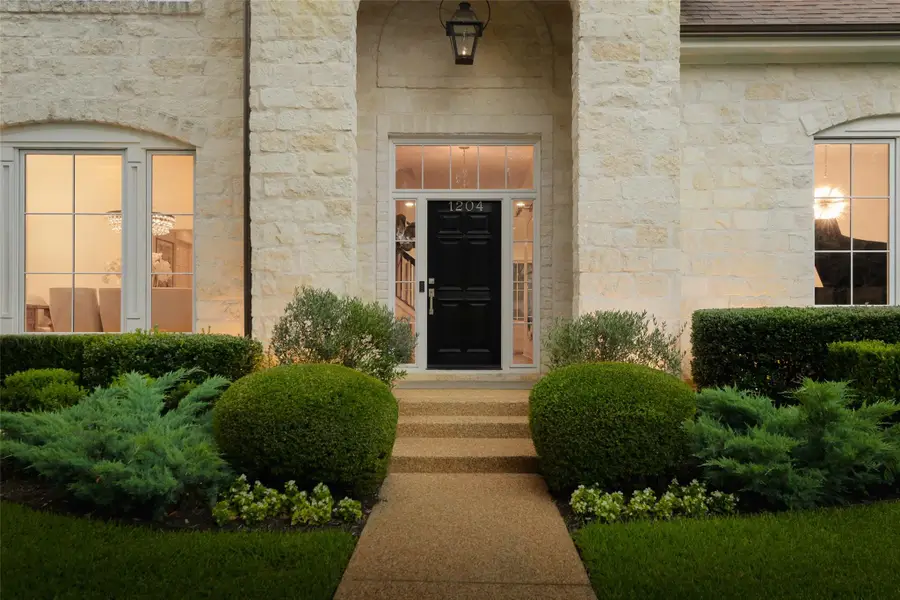
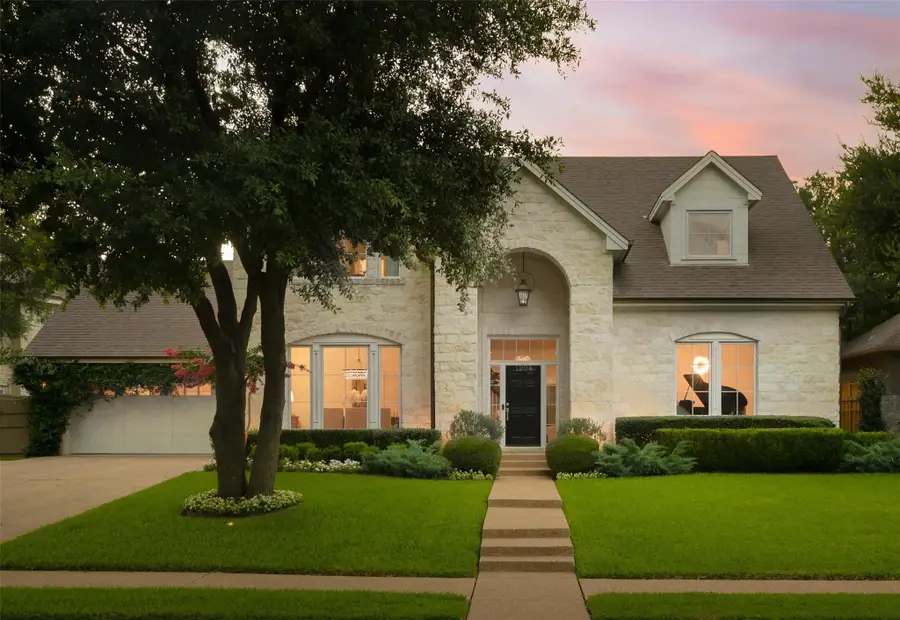
Listed by:natalie kopp
Office:gottesman residential r.e.
MLS#:8510009
Source:ACTRIS
1204 Tamranae Ct,Austin, TX 78746
$3,300,000
- 4 Beds
- 4 Baths
- 3,419 sq. ft.
- Single family
- Active
Price summary
- Price:$3,300,000
- Price per sq. ft.:$965.19
About this home
1204 Tamranae Ct is a beautifully updated home nestled in a quiet Treemont cul-de-sac. This turnkey 4-bed, 3.5-bath residence blends clean-lined interiors with inviting outdoor living. The light-filled layout features a bright white kitchen with timeless finishes, a custom banquette, and a bar nook, seamlessly opening to a living room with gas fireplace, built-ins, and expansive sliders leading to the backyard. The main-floor primary suite offers patio access, serene garden views, a renovated ensuite, and walk-in closet. Upstairs includes a spacious secondary family room with built-ins, three bedrooms (one en-suite, two connected by a Jack & Jill), and a large attic space ideal for storage. A flex room houses workout equipment and a home sauna, adaptable for various hobbies. Downstairs, a spacious music room doubles as a private study. The landscaped backyard, designed by Lance Thompson of Thompson + Hanson, features a level, fully turfed lawn bordered by privacy plantings, a blooming white crepe myrtle, and a raised garden bed. An expansive covered patio boasts a two-sided gas fireplace, outdoor kitchen with built-in grill and Big Green Egg, and ample space for lounging or dining. At its center, a refined pool and spa are enhanced with custom fountains, ambient lighting, and integrated AV. Located minutes from MoPac and premier shopping and dining, and zoned for highly sought-after Eanes ISD schools. SF per Floorplan and Acreage per TCAD.
Contact an agent
Home facts
- Year built:1998
- Listing Id #:8510009
- Updated:August 17, 2025 at 09:42 PM
Rooms and interior
- Bedrooms:4
- Total bathrooms:4
- Full bathrooms:3
- Half bathrooms:1
- Living area:3,419 sq. ft.
Heating and cooling
- Cooling:Central
- Heating:Central
Structure and exterior
- Roof:Asphalt, Metal, Shingle
- Year built:1998
- Building area:3,419 sq. ft.
Schools
- High school:Westlake
- Elementary school:Cedar Creek (Eanes ISD)
Utilities
- Water:Public
- Sewer:Public Sewer
Finances and disclosures
- Price:$3,300,000
- Price per sq. ft.:$965.19
- Tax amount:$23,370 (2025)
New listings near 1204 Tamranae Ct
- New
 $235,000Active2 beds 2 baths1,080 sq. ft.
$235,000Active2 beds 2 baths1,080 sq. ft.5913 Little Creek Trl, Austin, TX 78744
MLS# 7651207Listed by: IRONROCK PROPERTIES - New
 $1,499,000Active3 beds 3 baths1,841 sq. ft.
$1,499,000Active3 beds 3 baths1,841 sq. ft.210 Le Grande Ave, Austin, TX 78704
MLS# 7692422Listed by: COMPASS RE TEXAS, LLC - New
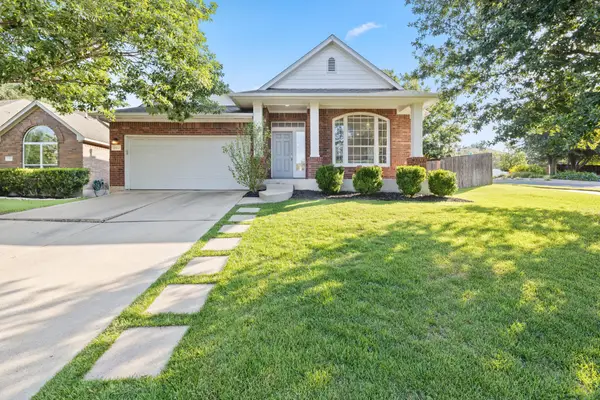 $599,900Active3 beds 2 baths1,932 sq. ft.
$599,900Active3 beds 2 baths1,932 sq. ft.6800 La Concha Cv, Austin, TX 78749
MLS# 3786758Listed by: HI AUSTIN REALTY LLC  $514,999Active2 beds 2 baths980 sq. ft.
$514,999Active2 beds 2 baths980 sq. ft.1800 E 4th St #250, Austin, TX 78702
MLS# 3878335Listed by: ALL CITY REAL ESTATE LTD. CO- New
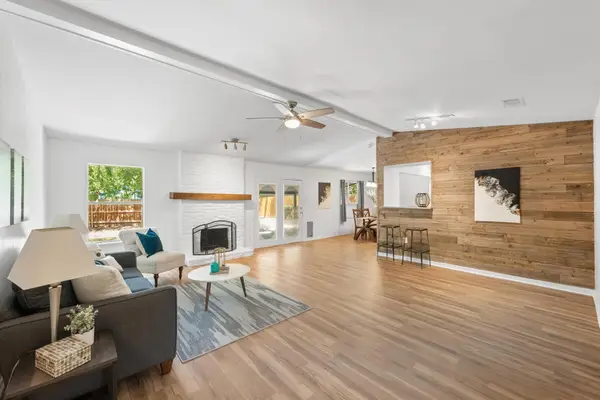 $450,000Active3 beds 2 baths1,503 sq. ft.
$450,000Active3 beds 2 baths1,503 sq. ft.12318 Danny Dr, Austin, TX 78759
MLS# 8602623Listed by: AUSTIN PRIME REALTY - New
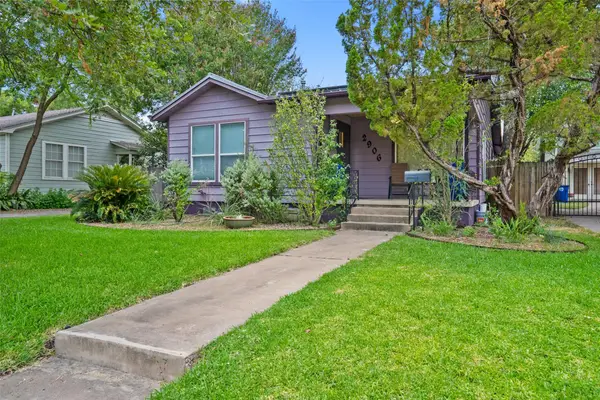 $824,500Active3 beds 3 baths1,220 sq. ft.
$824,500Active3 beds 3 baths1,220 sq. ft.2906 Breeze Ter, Austin, TX 78722
MLS# 6600457Listed by: FAUVE HOUSE - New
 $749,000Active1 beds -- baths810 sq. ft.
$749,000Active1 beds -- baths810 sq. ft.13527 Bullick Hollow Rd, Austin, TX 78726
MLS# 9308720Listed by: CORNERSTONE PARTNERS REALTY - New
 $400,000Active1 beds 1 baths776 sq. ft.
$400,000Active1 beds 1 baths776 sq. ft.1701 Simond Ave #201, Austin, TX 78723
MLS# 8462511Listed by: KELLER WILLIAMS REALTY - New
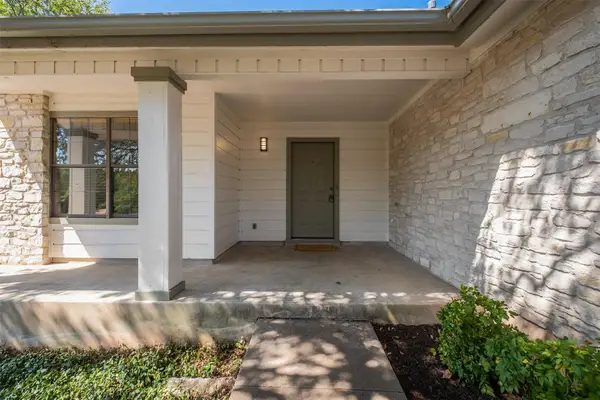 $725,000Active3 beds 2 baths1,698 sq. ft.
$725,000Active3 beds 2 baths1,698 sq. ft.8000 Spandera Cv, Austin, TX 78759
MLS# 1306383Listed by: RE/MAX FINE PROPERTIES - New
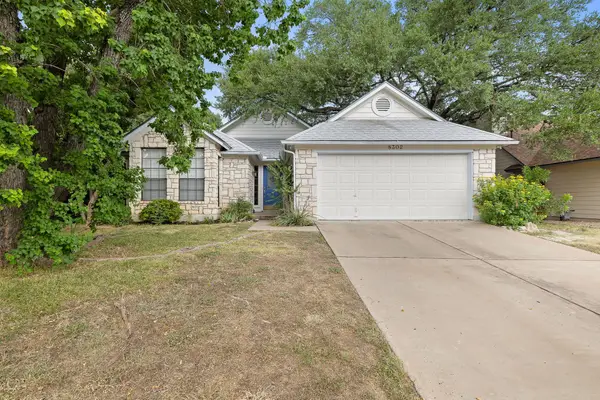 $415,000Active3 beds 2 baths1,677 sq. ft.
$415,000Active3 beds 2 baths1,677 sq. ft.8302 Mendota Cv, Austin, TX 78717
MLS# 8573789Listed by: BRAMLETT PARTNERS

