1206 Payne Ave #B, Austin, TX 78757
Local realty services provided by:Better Homes and Gardens Real Estate Hometown
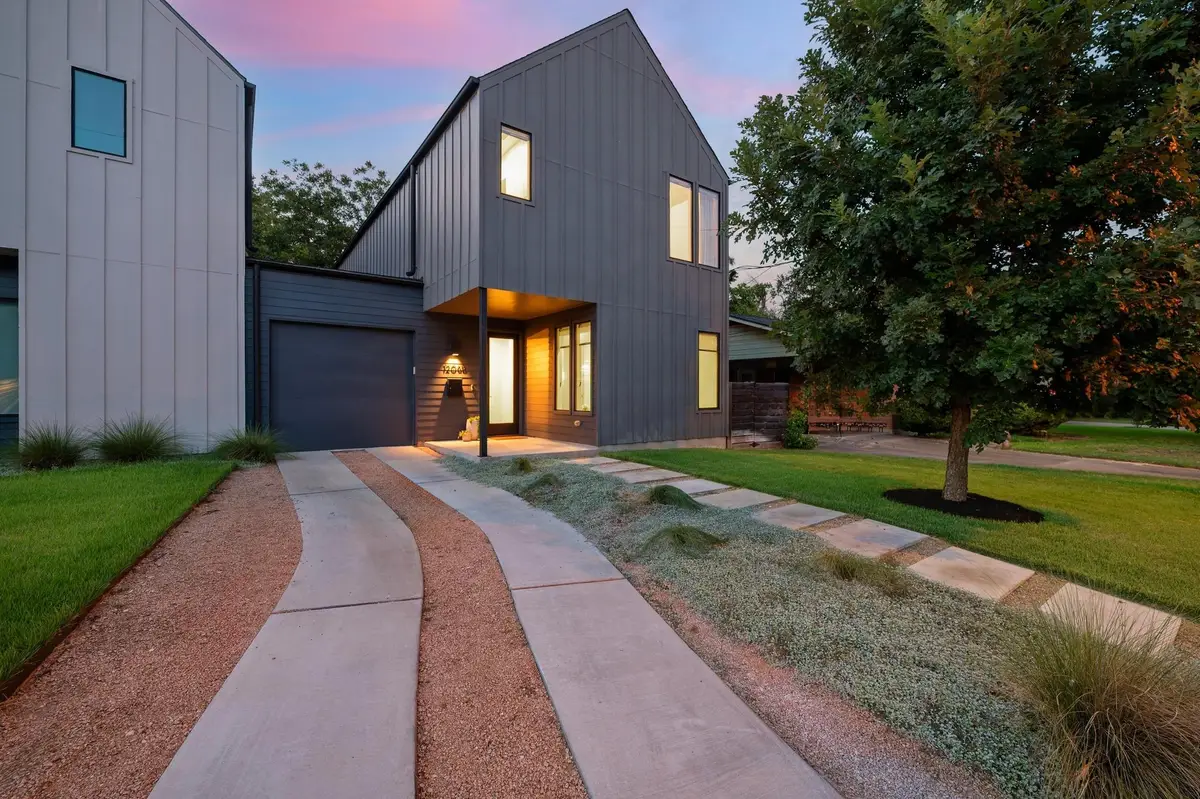
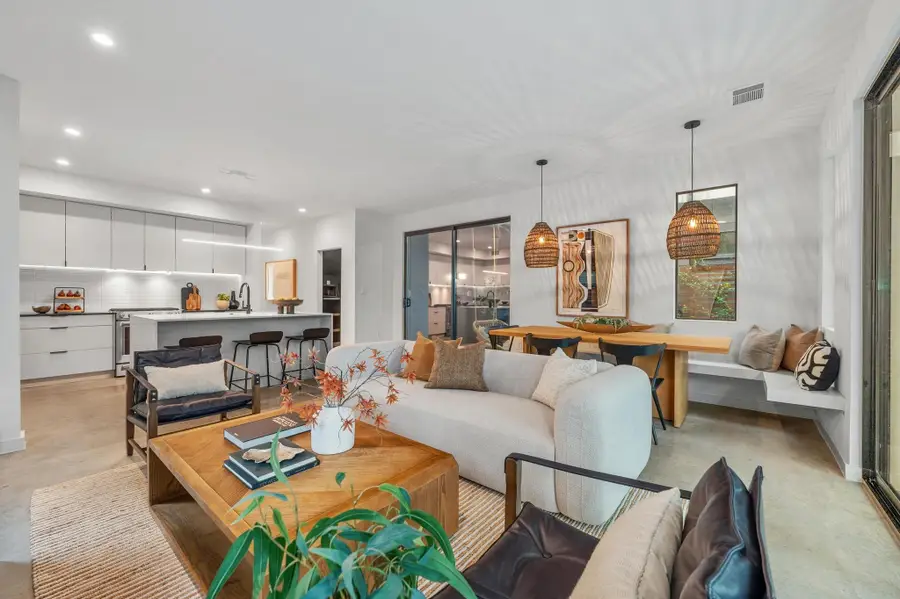
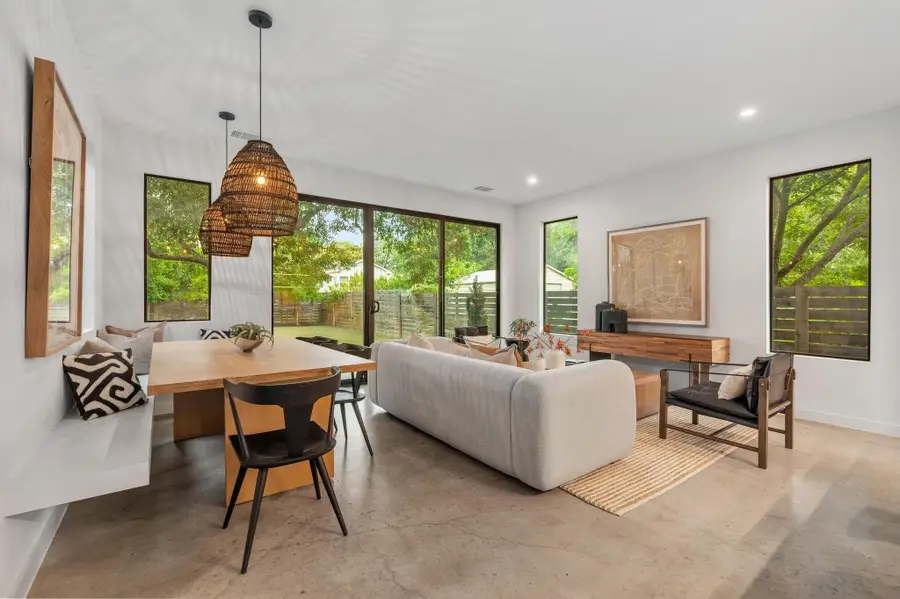
Listed by:cynthia fedor
Office:compass re texas, llc.
MLS#:4810274
Source:ACTRIS
1206 Payne Ave #B,Austin, TX 78757
$875,000
- 3 Beds
- 3 Baths
- 1,948 sq. ft.
- Condominium
- Active
Upcoming open houses
- Sat, Aug 3012:00 pm - 02:00 pm
Price summary
- Price:$875,000
- Price per sq. ft.:$449.18
- Monthly HOA dues:$100
About this home
Crafted by Smyth Homes in 2020, this thoughtfully designed and tranquil Central Austin retreat blends modern sophistication with smart, functional living. Uniquely developed as a side-by-side build with no shared living walls, a private driveway and dedicated garage, the residence provides the comfort and privacy of a single-family home. Indoor-outdoor living is at the heart of the layout, with expansive sliding glass doors on two sides of the main level opening to a screened-in patio and a newly refreshed yard. Mature pecan trees, eco-conscious landscaping, and fragrant jasmine create a serene backdrop for outdoor dining or evenings around a fire pit with friends.
The light-filled interior features elevated ceilings, abundant storage, and a full bedroom and bathroom on the main level; offering flexibility to comfortably accommodate guests, multi-generational living, or a dedicated office separated from the central living space. The upper level opens to a cozy, multi-functional secondary living space. The primary suite is equipped with vaulted ceilings, dual walk-in closets, and a spa-like bathroom overlooking the backyard’s lush treetop canopy. A third bedroom, full bath, and walk-in laundry room round out the upper level.
Located on a quiet street and within walking distance of Brentwood Elementary, McCallum High School, and beloved neighborhood spots like Brentwood Social House, Bird Bird Biscuit, Little Deli, and Violet Crown Wine Bar.
Contact an agent
Home facts
- Year built:2020
- Listing Id #:4810274
- Updated:August 25, 2025 at 09:42 PM
Rooms and interior
- Bedrooms:3
- Total bathrooms:3
- Full bathrooms:3
- Living area:1,948 sq. ft.
Heating and cooling
- Cooling:Central
- Heating:Central
Structure and exterior
- Roof:Composition
- Year built:2020
- Building area:1,948 sq. ft.
Schools
- High school:McCallum
- Elementary school:Brentwood
Utilities
- Water:Public
- Sewer:Public Sewer
Finances and disclosures
- Price:$875,000
- Price per sq. ft.:$449.18
- Tax amount:$15,239 (2025)
New listings near 1206 Payne Ave #B
- New
 $4,364,520Active5 beds 5 baths3,216 sq. ft.
$4,364,520Active5 beds 5 baths3,216 sq. ft.610 Davis St #3801, Austin, TX 78701
MLS# 1037217Listed by: URBANSPACE - New
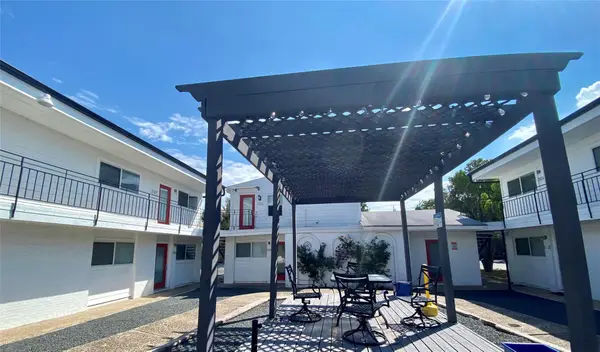 $239,900Active1 beds 1 baths590 sq. ft.
$239,900Active1 beds 1 baths590 sq. ft.1313 E 52nd St #202, Austin, TX 78723
MLS# 1210711Listed by: BEYCOME BROKERAGE REALTY LLC - New
 $749,900Active5 beds 3 baths3,354 sq. ft.
$749,900Active5 beds 3 baths3,354 sq. ft.1400 Hargis Creek Trl, Austin, TX 78717
MLS# 1668539Listed by: ALL CITY REAL ESTATE LTD. CO - New
 $525,000Active3 beds 3 baths1,400 sq. ft.
$525,000Active3 beds 3 baths1,400 sq. ft.2720 Bristol Dr Dr #2, Austin, TX 78723
MLS# 4527768Listed by: CHRISTIE'S INT'L REAL ESTATE - New
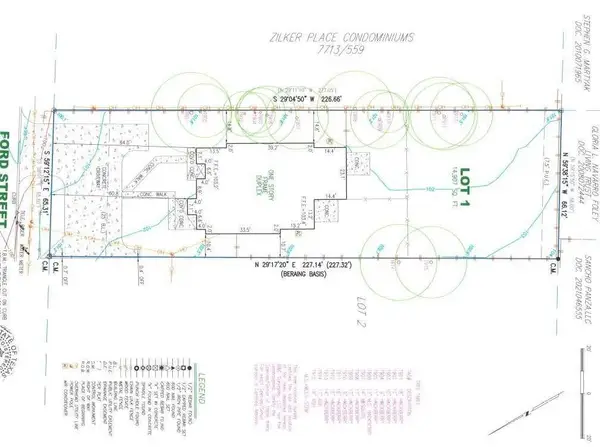 $1,595,000Active0 Acres
$1,595,000Active0 Acres1809 Ford St, Austin, TX 78704
MLS# 5104311Listed by: CONGRESS REALTY, INC. - New
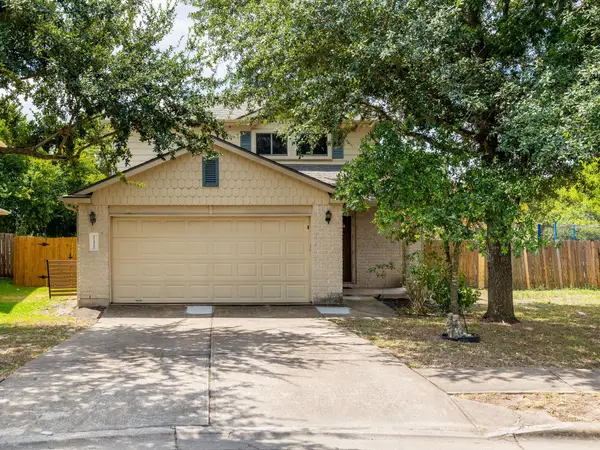 $335,000Active4 beds 3 baths2,160 sq. ft.
$335,000Active4 beds 3 baths2,160 sq. ft.12400 Tay Ter, Austin, TX 78754
MLS# 5521976Listed by: KELLER WILLIAMS REALTY - New
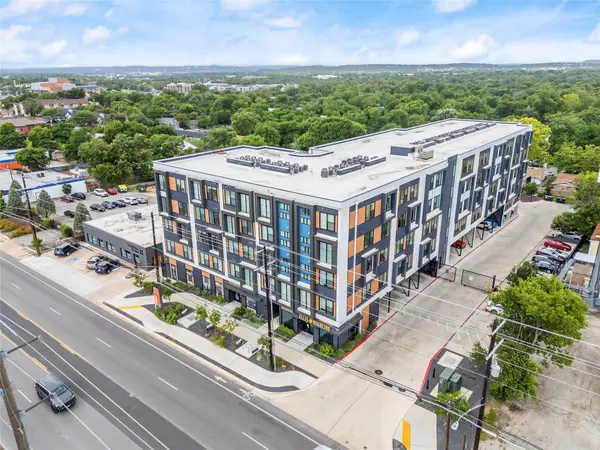 $225,000Active1 beds 1 baths720 sq. ft.
$225,000Active1 beds 1 baths720 sq. ft.6324 N Lamar Blvd #209, Austin, TX 78752
MLS# 5828920Listed by: DOUGLAS ELLIMAN REAL ESTATE - New
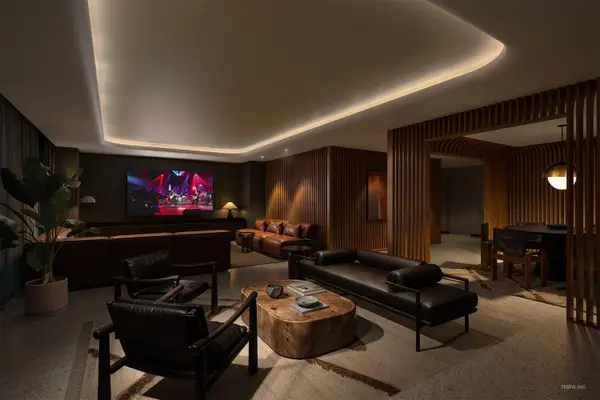 $540,000Active1 beds 1 baths678 sq. ft.
$540,000Active1 beds 1 baths678 sq. ft.2121 S Congress Ave #318B, Austin, TX 78704
MLS# 7963524Listed by: DOUGLAS ELLIMAN REAL ESTATE - New
 $595,000Active4 beds 3 baths1,975 sq. ft.
$595,000Active4 beds 3 baths1,975 sq. ft.2720 Bristol Dr #1, Austin, TX 78723
MLS# 8546346Listed by: CHRISTIE'S INT'L REAL ESTATE - New
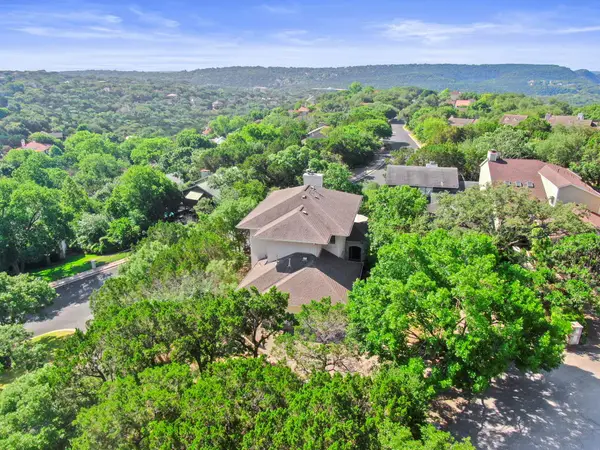 $825,000Active4 beds 3 baths2,605 sq. ft.
$825,000Active4 beds 3 baths2,605 sq. ft.4603 Lime Stone Cir, Austin, TX 78731
MLS# 9279010Listed by: COMPASS RE TEXAS, LLC
