1208 Karen Ave #3, Austin, TX 78757
Local realty services provided by:Better Homes and Gardens Real Estate Hometown
Listed by: darsh parikh, barbie bowen
Office: compass re texas, llc.
MLS#:4437830
Source:ACTRIS
1208 Karen Ave #3,Austin, TX 78757
$975,000
- 4 Beds
- 4 Baths
- 1,939 sq. ft.
- Single family
- Active
Price summary
- Price:$975,000
- Price per sq. ft.:$502.84
About this home
Welcome to 1208 Karen, a one-of-a-kind opportunity nestled in the heart of Brentwood, one of Austin’s most beloved and centrally located neighborhoods. Perfectly positioned on a quiet, tree-lined street, this newly constructed property by the esteemed Canedo Builders blends timeless design, thoughtful craftsmanship, and urban convenience in a way few homes can. For the price of one, you’re getting two fully detached residences—a beautifully designed 3-bedroom, 2.5-bath main home plus a detached carport apartment that can serve as a fourth bedroom, guest suite, home office, or income-generating rental. Inside, both units feature curated luxury interiors with high-end finishes, custom cabinetry, wide-plank engineered hardwood flooring, elegant designer lighting, and spa-inspired bathrooms that exude sophistication. Open-concept floor plans provide seamless flow between kitchen, dining, and living areas—perfect for entertaining or quiet evenings at home. Large windows bring in an abundance of natural light, while generous storage and efficient layouts ensure everyday functionality. Step outside into your private fenced yard, an ideal space to unwind, garden, or entertain under the shade of mature trees. Beyond the home, Brentwood offers a vibrant mix of community charm and city access. Walk or bike to local gems like Little Deli & Pizzeria, Barley Swine, and Brentwood Social House. Zoned to top-rated schools and just minutes from Downtown Austin, The Domain, and major tech employers, this location is a rare find that offers both tranquility and connectivity. Whether you’re looking for multigenerational flexibility, rental income, or simply a stunning new construction in one of Austin’s most established neighborhoods, 1208 Karen delivers it all. Estimated completion September.
Contact an agent
Home facts
- Year built:2025
- Listing ID #:4437830
- Updated:December 14, 2025 at 04:10 PM
Rooms and interior
- Bedrooms:4
- Total bathrooms:4
- Full bathrooms:3
- Half bathrooms:1
- Living area:1,939 sq. ft.
Heating and cooling
- Cooling:Central
- Heating:Central
Structure and exterior
- Roof:Shingle
- Year built:2025
- Building area:1,939 sq. ft.
Schools
- High school:McCallum
- Elementary school:Brentwood
Utilities
- Water:Public
- Sewer:Public Sewer
Finances and disclosures
- Price:$975,000
- Price per sq. ft.:$502.84
- Tax amount:$11,200 (2025)
New listings near 1208 Karen Ave #3
- New
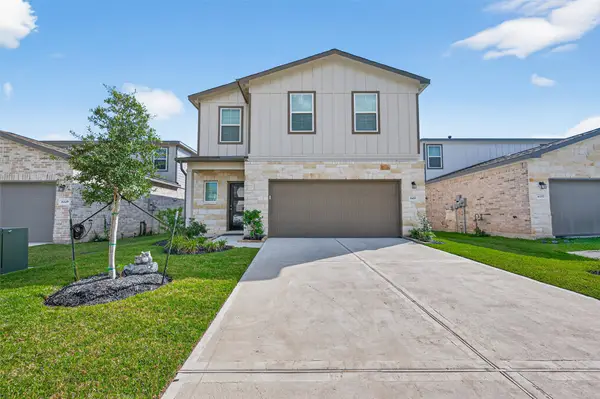 $342,500Active5 beds 4 baths2,316 sq. ft.
$342,500Active5 beds 4 baths2,316 sq. ft.8453 Sweet Cherry Lane, Magnolia, TX 77354
MLS# 62948910Listed by: UPTOWN REAL ESTATE GROUP, INC. - Open Sun, 11am to 2pmNew
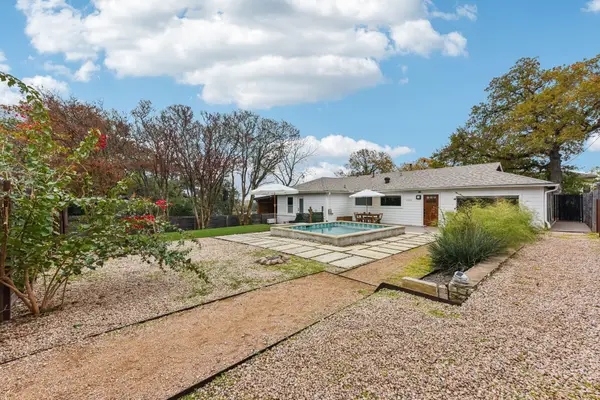 $1,050,000Active4 beds 4 baths1,863 sq. ft.
$1,050,000Active4 beds 4 baths1,863 sq. ft.1101 Manlove St, Austin, TX 78741
MLS# 3872287Listed by: EXP REALTY, LLC - New
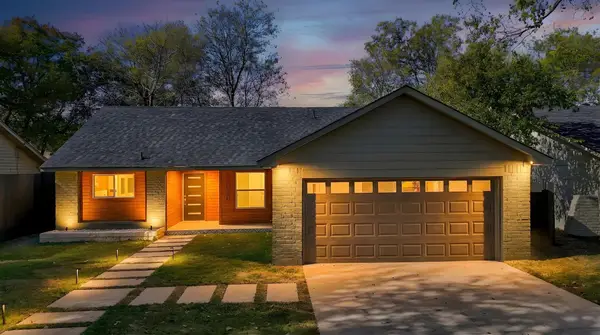 $575,000Active3 beds 2 baths1,500 sq. ft.
$575,000Active3 beds 2 baths1,500 sq. ft.7010 Meadow Run, Austin, TX 78745
MLS# 6856261Listed by: COMPASS RE TEXAS, LLC - New
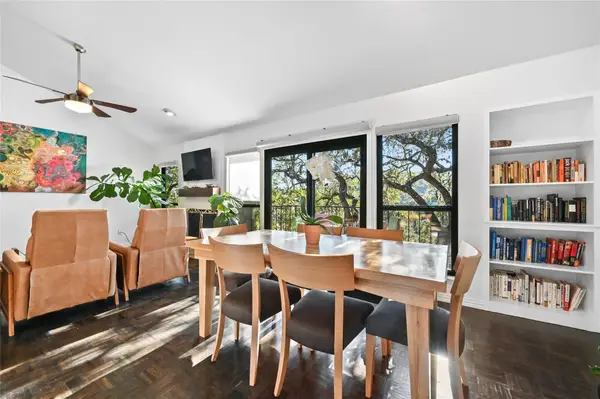 $799,000Active2 beds 2 baths1,176 sq. ft.
$799,000Active2 beds 2 baths1,176 sq. ft.1821 Westlake Dr #109, Austin, TX 78746
MLS# 7069103Listed by: MORELAND PROPERTIES - New
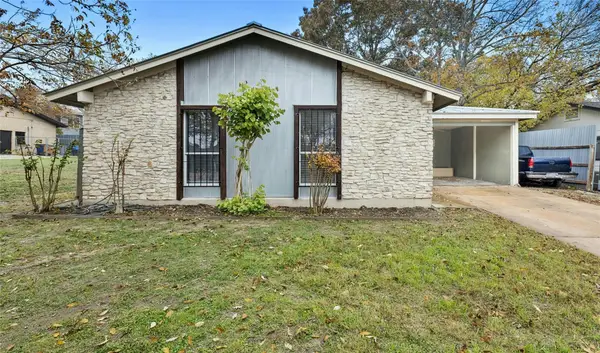 $315,000Active3 beds 2 baths1,364 sq. ft.
$315,000Active3 beds 2 baths1,364 sq. ft.9406 N Creek Dr, Austin, TX 78753
MLS# 9744781Listed by: GOERGEN REALTY - Open Sun, 1 to 3pmNew
 $450,000Active3 beds 3 baths2,125 sq. ft.
$450,000Active3 beds 3 baths2,125 sq. ft.9408 Hunter Ln, Austin, TX 78748
MLS# 2396177Listed by: KUPER SOTHEBY'S INT'L REALTY - Open Sun, 1 to 3pmNew
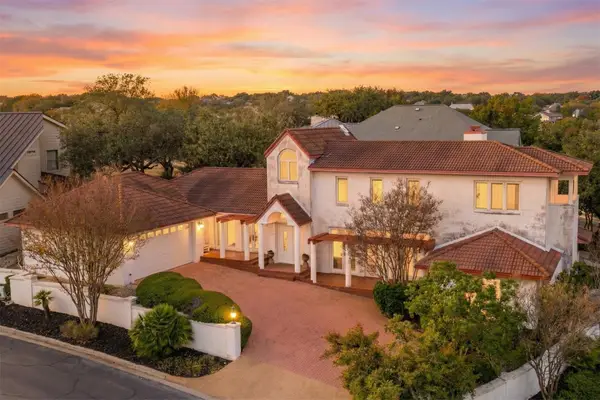 $949,000Active3 beds 4 baths3,595 sq. ft.
$949,000Active3 beds 4 baths3,595 sq. ft.5700 Greenledge Cv, Austin, TX 78759
MLS# 4046948Listed by: PURE REALTY - New
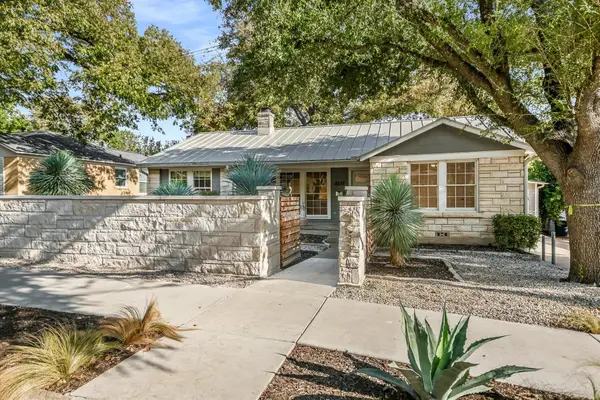 $950,000Active3 beds 3 baths1,836 sq. ft.
$950,000Active3 beds 3 baths1,836 sq. ft.4517 Bull Creek Rd, Austin, TX 78731
MLS# 7637304Listed by: WEST AUSTIN PROPERTIES - New
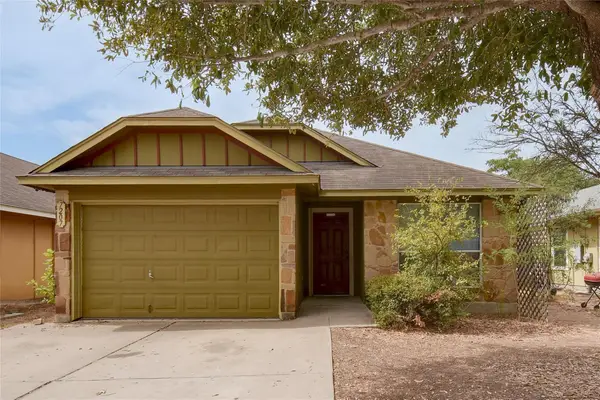 $250,000Active3 beds 2 baths1,233 sq. ft.
$250,000Active3 beds 2 baths1,233 sq. ft.7207 Thannas Way, Austin, TX 78744
MLS# 4393989Listed by: KELLER WILLIAMS REALTY - New
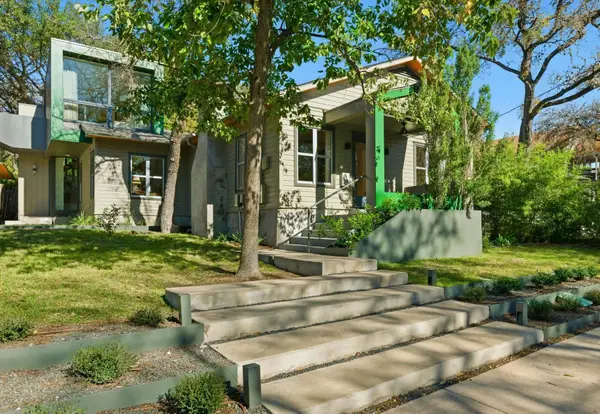 $1,449,000Active3 beds 2 baths1,838 sq. ft.
$1,449,000Active3 beds 2 baths1,838 sq. ft.1712 W 10th St W, Austin, TX 78703
MLS# 6126725Listed by: AUSTINREALESTATE.COM
