12109 Bryony Dr, Austin, TX 78739
Local realty services provided by:Better Homes and Gardens Real Estate Hometown

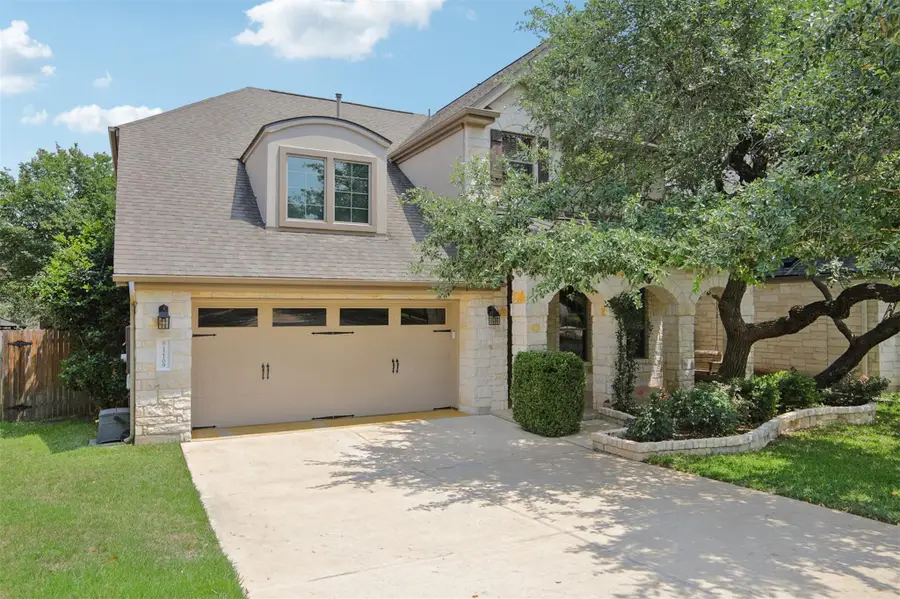
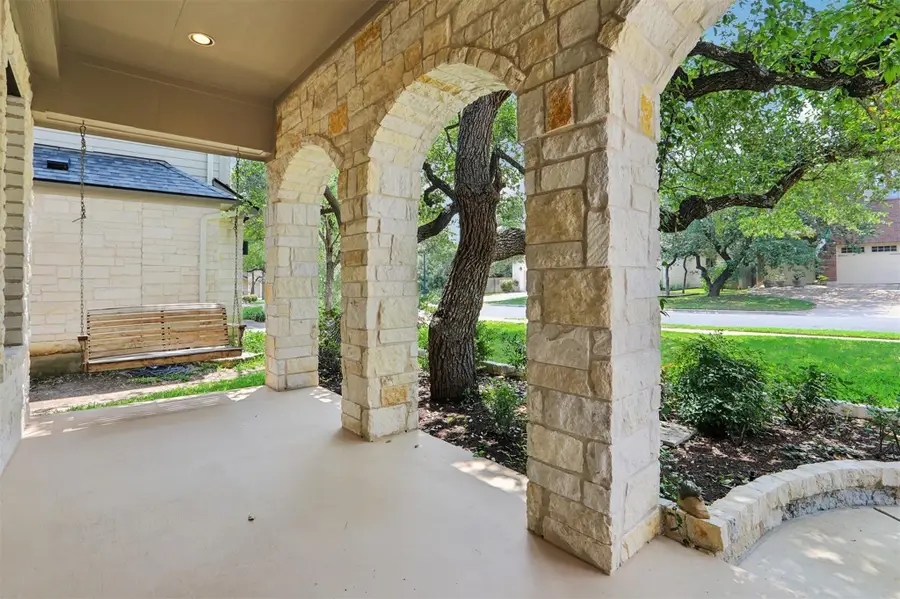
Listed by:laurie flood
Office:keller williams realty
MLS#:9470224
Source:ACTRIS
Price summary
- Price:$840,000
- Price per sq. ft.:$270.53
- Monthly HOA dues:$63
About this home
Beautiful and spacious home in a vibrant Southwest Austin community! With over 3100 sqft, this exceptional home offers a highly flexible floorplan – ideal for multigenerational living or anyone needing space to work, relax, and entertain. The main level features a primary bedroom suite and convenient home office off the foyer. With three more bedrooms and two full bathrooms upstairs, plus expansive living areas on both levels, everyone can enjoy their own space without sacrificing comfort or privacy. Besides the great layout, this stunning home is filled with exceptional craftsmanship including graceful arches, rounded corners, crown molding, art niches, decorative metal stair balusters, 8-foot doors, a Texas limestone fireplace and hard tile and wood flooring throughout – no carpet in home. Even the garage is upgraded with epoxy floors and finished walls. The outdoor living spaces are truly special with a covered front porch and back patio surrounded by mature trees and stone-lined gardens. Located on a quiet street just a short walk to a highly-rated elementary school, HOA park and pool and miles of scenic trails along the neighborhood greenbelts and lake! The Meridian community offers an active, family-, pet-, and nature-friendly lifestyle with year-round events, just minutes from shopping, dining, and only 15 minutes from downtown Austin.
Contact an agent
Home facts
- Year built:2010
- Listing Id #:9470224
- Updated:August 13, 2025 at 03:16 PM
Rooms and interior
- Bedrooms:4
- Total bathrooms:4
- Full bathrooms:3
- Half bathrooms:1
- Living area:3,105 sq. ft.
Heating and cooling
- Cooling:Central
- Heating:Central, Natural Gas
Structure and exterior
- Roof:Composition
- Year built:2010
- Building area:3,105 sq. ft.
Schools
- High school:Bowie
- Elementary school:Baldwin
Utilities
- Water:Public
- Sewer:Public Sewer
Finances and disclosures
- Price:$840,000
- Price per sq. ft.:$270.53
- Tax amount:$14,226 (2025)
New listings near 12109 Bryony Dr
- New
 $400,000Active1 beds 1 baths776 sq. ft.
$400,000Active1 beds 1 baths776 sq. ft.1701 Simond Ave #201, Austin, TX 78723
MLS# 8462511Listed by: KELLER WILLIAMS REALTY - New
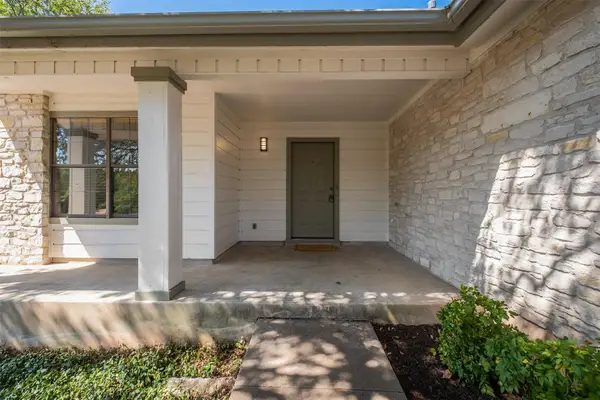 $725,000Active3 beds 2 baths1,698 sq. ft.
$725,000Active3 beds 2 baths1,698 sq. ft.8000 Spandera Cv, Austin, TX 78759
MLS# 1306383Listed by: RE/MAX FINE PROPERTIES - New
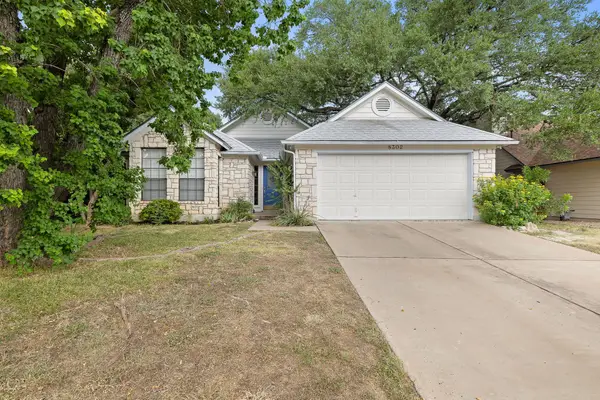 $415,000Active3 beds 2 baths1,677 sq. ft.
$415,000Active3 beds 2 baths1,677 sq. ft.8302 Mendota Cv, Austin, TX 78717
MLS# 8573789Listed by: BRAMLETT PARTNERS - New
 $1,150,000Active2 beds 2 baths1,312 sq. ft.
$1,150,000Active2 beds 2 baths1,312 sq. ft.301 West Ave #1008, Austin, TX 78701
MLS# 7124699Listed by: COMPASS RE TEXAS, LLC - Open Sun, 12 to 2pmNew
 $1,799,999Active2 beds 3 baths2,070 sq. ft.
$1,799,999Active2 beds 3 baths2,070 sq. ft.360 Nueces St #4305, Austin, TX 78701
MLS# 9929677Listed by: LEGENDS REAL ESTATE LLC - New
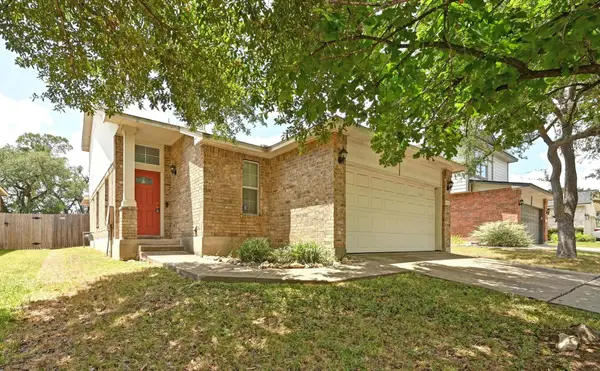 $385,000Active3 beds 3 baths1,439 sq. ft.
$385,000Active3 beds 3 baths1,439 sq. ft.11708 Bruce Jenner Ln, Austin, TX 78748
MLS# 2926709Listed by: SKY REALTY - New
 $875,000Active2 beds 2 baths1,296 sq. ft.
$875,000Active2 beds 2 baths1,296 sq. ft.1900 Barton Springs Rd #3026, Austin, TX 78704
MLS# 7833676Listed by: EXP REALTY LLC - New
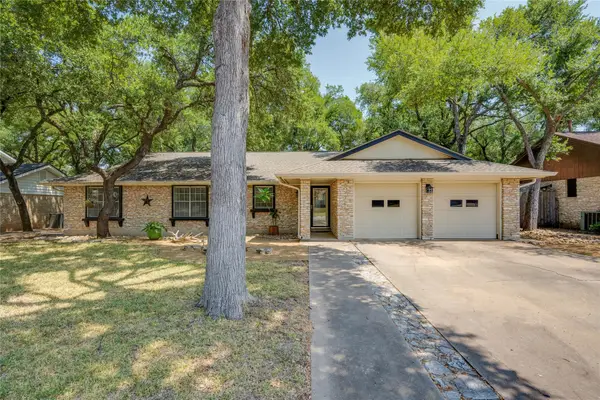 $499,900Active3 beds 2 baths1,838 sq. ft.
$499,900Active3 beds 2 baths1,838 sq. ft.11905 Millwright Pkwy, Austin, TX 78750
MLS# 6176173Listed by: TWELVE RIVERS REALTY - New
 $579,000Active3 beds 2 baths1,759 sq. ft.
$579,000Active3 beds 2 baths1,759 sq. ft.9833 Briar Ridge Dr, Austin, TX 78748
MLS# 1626200Listed by: MODUS REAL ESTATE - Open Sun, 1 to 3pmNew
 $524,000Active3 beds 2 baths1,384 sq. ft.
$524,000Active3 beds 2 baths1,384 sq. ft.1420 Yorkshire Dr, Austin, TX 78723
MLS# 3508012Listed by: COMPASS RE TEXAS, LLC
