1211 Stobaugh St #A, Austin, TX 78757
Local realty services provided by:Better Homes and Gardens Real Estate Winans
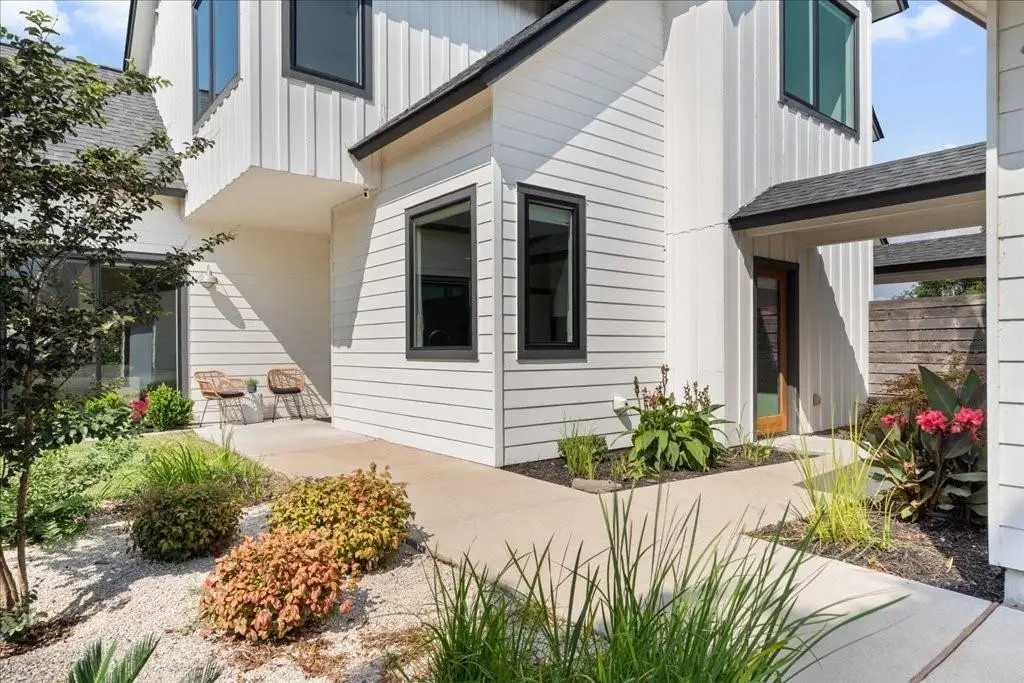
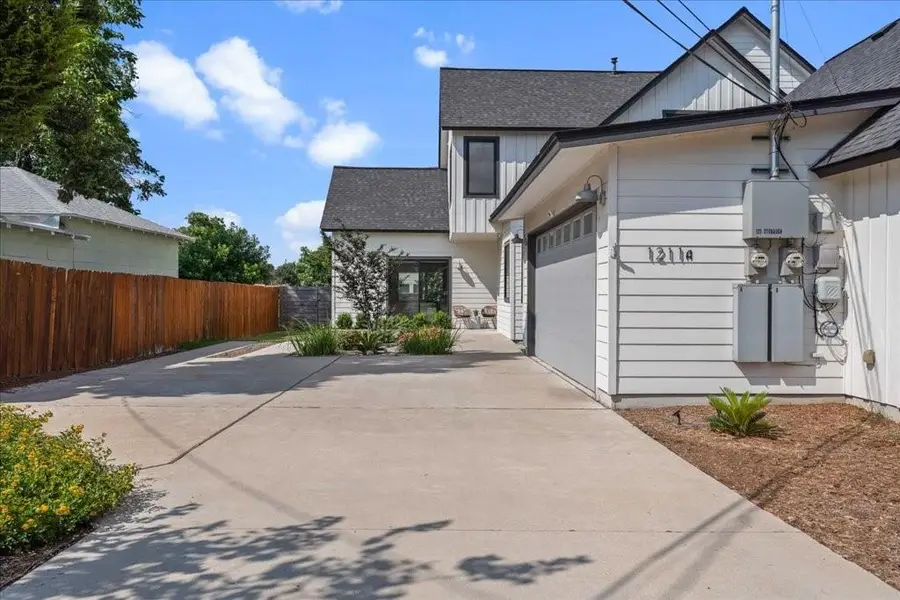
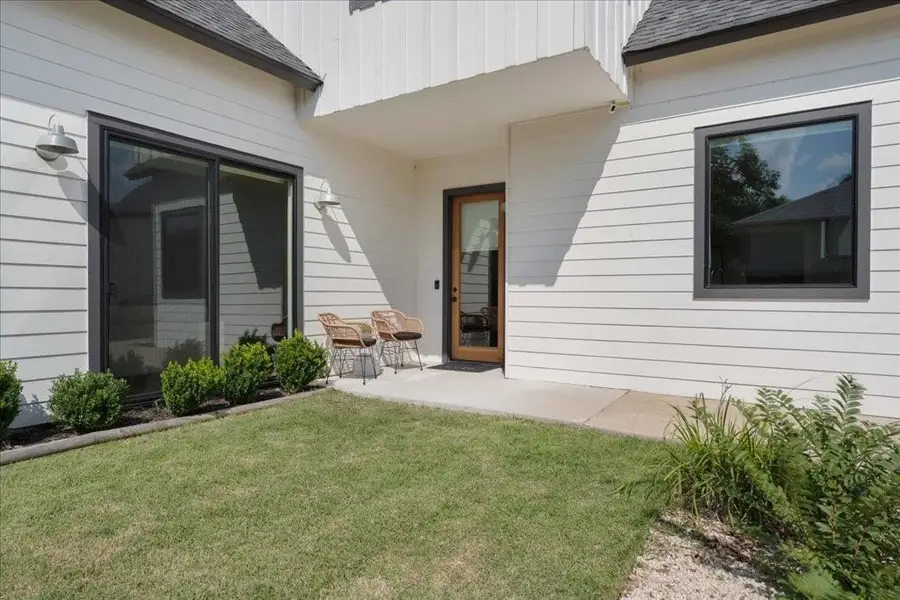
Listed by:dawn bennett
Office:womack real estate llc.
MLS#:1545619
Source:ACTRIS
1211 Stobaugh St #A,Austin, TX 78757
$950,000
- 4 Beds
- 3 Baths
- 2,480 sq. ft.
- Single family
- Active
Price summary
- Price:$950,000
- Price per sq. ft.:$383.06
- Monthly HOA dues:$200
About this home
New Roof Feb 2025! Here’s an amazing opportunity to own a great, well maintained, four-bedroom condo in the desirable Crestview neighborhood. This home features an open floor plan with high ceilings, an island kitchen, a detached two-car garage, lots of storage, and a wonderful covered deck for outdoor entertaining. Many features include a recirculating hot water system, under cabinet lighting, xeriscaped front yard, a large, fenced back yard, and nice landscaping throughout. The refrigerator conveys. In addition to lots of closets, there is attic storage in the main house, and above the garage along with overhead garage storage so that you’ll actually be able to park two cars in the garage. Enjoy the Crestview lifestyle along with easy access to the best of Austin. Although Stobaugh is a quiet street, the location is super convenient to Austin’s main roads and the light rail station. You can get to downtown, the university, the Domain, and the airport in minutes. All while being mere blocks away from restaurants and shops such as Little Deli, and Violet Crown Wine Bar and Coffee Shop. Surrounding properties are steadily improving. The condo consists of two units; A and B. The building is constructed so that the two sides are acoustically isolated; there is essentially no sound that crosses from one side to the other. The condo has an Home Owners Association, managed by the owners, with moderate dues to cover building insurance, along with some funds to cover one-time expenses. Insurance costs are favorable compared to a stand-alone home. Lender paid buy-down available through end of April.
Contact an agent
Home facts
- Year built:2017
- Listing Id #:1545619
- Updated:August 13, 2025 at 03:06 PM
Rooms and interior
- Bedrooms:4
- Total bathrooms:3
- Full bathrooms:2
- Half bathrooms:1
- Living area:2,480 sq. ft.
Heating and cooling
- Cooling:Central
- Heating:Central, Natural Gas
Structure and exterior
- Roof:Shingle
- Year built:2017
- Building area:2,480 sq. ft.
Schools
- High school:McCallum
- Elementary school:Brentwood
Utilities
- Water:Public
- Sewer:Public Sewer
Finances and disclosures
- Price:$950,000
- Price per sq. ft.:$383.06
New listings near 1211 Stobaugh St #A
- New
 $415,000Active3 beds 2 baths1,680 sq. ft.
$415,000Active3 beds 2 baths1,680 sq. ft.8705 Kimono Ridge Dr, Austin, TX 78748
MLS# 2648759Listed by: EXP REALTY, LLC - New
 $225,000Active0 Acres
$225,000Active0 Acres1710 Singleton Ave #2, Austin, TX 78702
MLS# 4067747Listed by: ALLURE REAL ESTATE - New
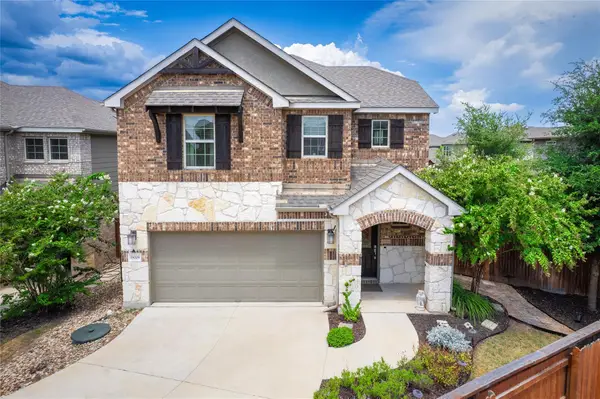 $510,000Active3 beds 3 baths1,802 sq. ft.
$510,000Active3 beds 3 baths1,802 sq. ft.19008 Medio Cv, Austin, TX 78738
MLS# 4654729Listed by: WATTERS INTERNATIONAL REALTY - New
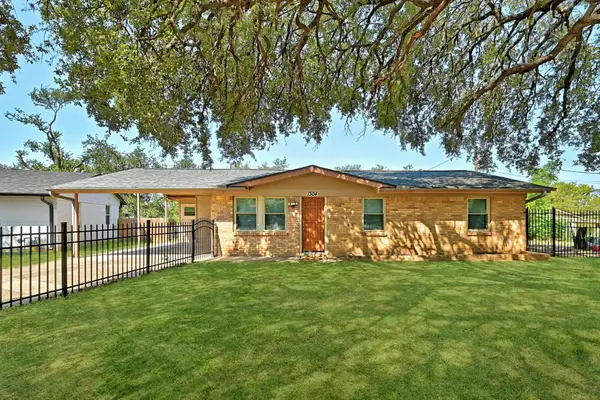 $375,000Active3 beds 2 baths1,342 sq. ft.
$375,000Active3 beds 2 baths1,342 sq. ft.1304 Astor Pl, Austin, TX 78721
MLS# 5193113Listed by: GOODRICH REALTY LLC - New
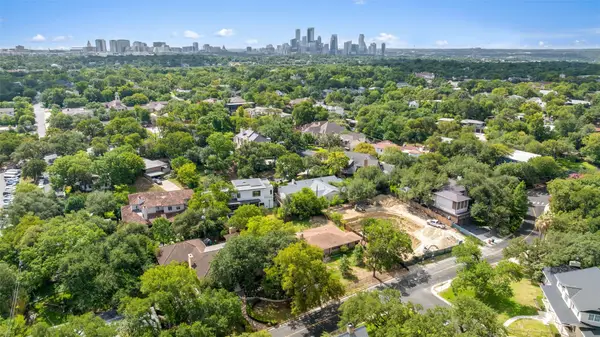 $2,295,000Active0 Acres
$2,295,000Active0 Acres2605 Hillview Rd, Austin, TX 78703
MLS# 5592770Listed by: CHRISTIE'S INT'L REAL ESTATE - Open Sat, 12 to 2pmNew
 $649,000Active3 beds 2 baths1,666 sq. ft.
$649,000Active3 beds 2 baths1,666 sq. ft.3902 Burr Oak Ln, Austin, TX 78727
MLS# 5664871Listed by: EXP REALTY, LLC - New
 $1,950,000Active5 beds 3 baths3,264 sq. ft.
$1,950,000Active5 beds 3 baths3,264 sq. ft.6301 Mountain Park Cv, Austin, TX 78731
MLS# 6559585Listed by: DOUGLAS ELLIMAN REAL ESTATE - New
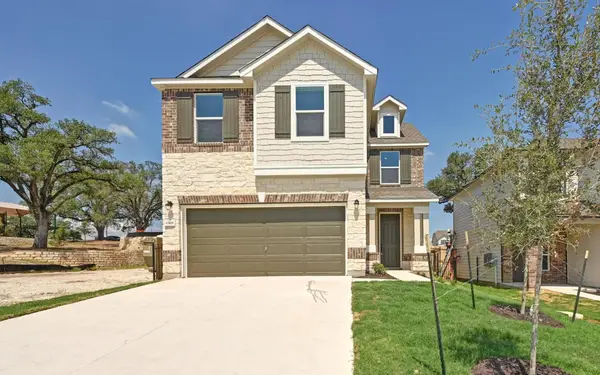 $399,134Active3 beds 3 baths1,908 sq. ft.
$399,134Active3 beds 3 baths1,908 sq. ft.12108 Salvador St, Austin, TX 78748
MLS# 6633939Listed by: SATEX PROPERTIES, INC. - New
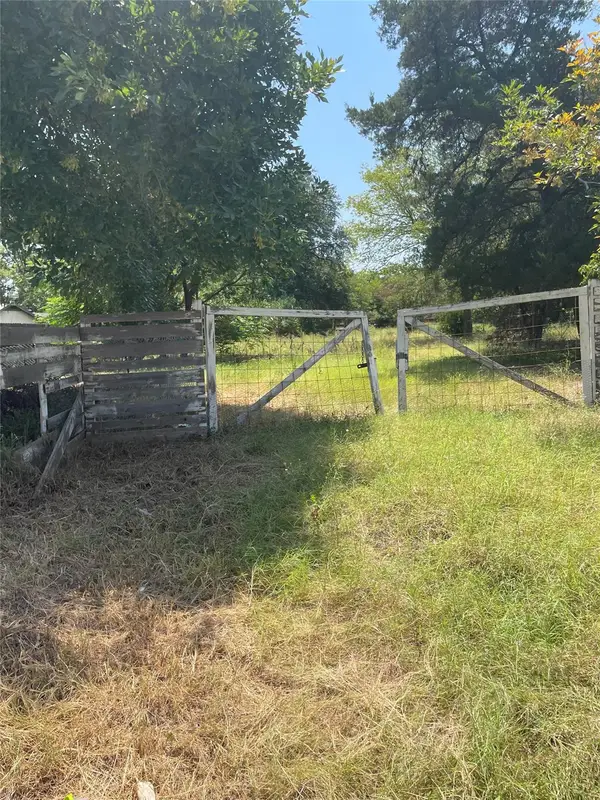 $199,990Active0 Acres
$199,990Active0 Acres605 Montopolis Dr, Austin, TX 78741
MLS# 7874070Listed by: CO OP REALTY - New
 $650,000Active2 beds 2 baths1,287 sq. ft.
$650,000Active2 beds 2 baths1,287 sq. ft.710 Colorado St #7J, Austin, TX 78701
MLS# 9713888Listed by: COMPASS RE TEXAS, LLC
