1212 Collinwood West Dr, Austin, TX 78753
Local realty services provided by:Better Homes and Gardens Real Estate Winans
Listed by:ross speed
Office:compass re texas, llc.
MLS#:7733377
Source:ACTRIS
Price summary
- Price:$385,000
- Price per sq. ft.:$252.96
About this home
Beautifully updated home in desirable Collinwood West, set on a stunning lot with a massive live oak in front, a huge red oak in back and a one of a kind backyard. Designer updates are showcased throughout, including gorgeous hardwood floors, soaring ceilings, crown molding, custom cabinetry, granite counters, stainless appliances, and upgraded plumbing and lighting fixtures. The central living area features a floor-to-ceiling brick fireplace, central skylight, and updated recessed lighting that enhances the bright, open feel. The formal dining area has been converted into a versatile fourth bedroom—perfect as an office, nursery, or guest space. The kitchen is a showstopper with its thoughtful finishes and open flow to the living and dining areas. The primary suite and secondary bedrooms are conveniently situated in a smart, central layout. Out back, enjoy a private retreat with a covered patio, turf area, sport court, treehouse, and beautifully landscaped yard. Additional highlights include solar panels, a full sprinkler system, and walking distance to the neighborhood elementary school. No HOA!
Contact an agent
Home facts
- Year built:1986
- Listing ID #:7733377
- Updated:October 08, 2025 at 03:30 PM
Rooms and interior
- Bedrooms:3
- Total bathrooms:2
- Full bathrooms:2
- Living area:1,522 sq. ft.
Heating and cooling
- Cooling:Central
- Heating:Central, Natural Gas
Structure and exterior
- Roof:Composition
- Year built:1986
- Building area:1,522 sq. ft.
Schools
- High school:Northeast Early College
- Elementary school:Graham
Utilities
- Water:Public
- Sewer:Public Sewer
Finances and disclosures
- Price:$385,000
- Price per sq. ft.:$252.96
New listings near 1212 Collinwood West Dr
- New
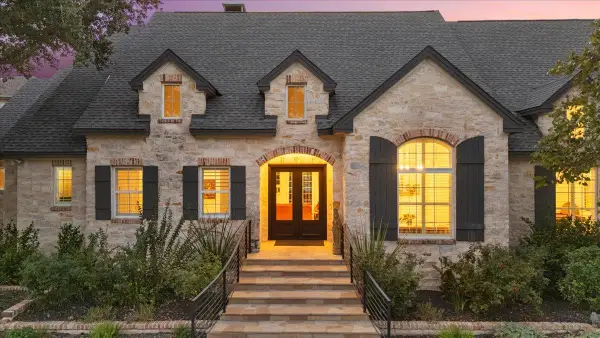 $2,050,000Active5 beds 4 baths4,256 sq. ft.
$2,050,000Active5 beds 4 baths4,256 sq. ft.1632 Resaca Blvd, Austin, TX 78738
MLS# 2436933Listed by: JBGOODWIN REALTORS WL - New
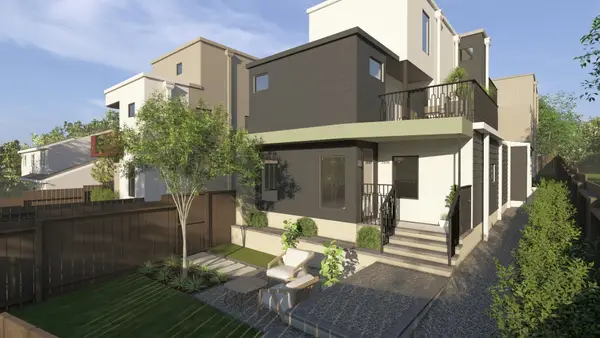 $1,195,000Active5 beds 4 baths2,381 sq. ft.
$1,195,000Active5 beds 4 baths2,381 sq. ft.2908 Glen Rae St #2, Austin, TX 78702
MLS# 8310150Listed by: COMPASS RE TEXAS, LLC - New
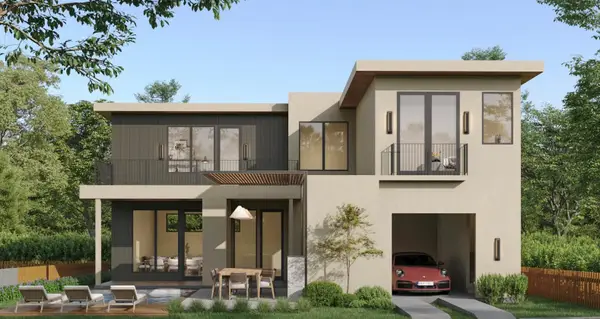 $1,650,000Active5 beds 6 baths2,937 sq. ft.
$1,650,000Active5 beds 6 baths2,937 sq. ft.6210 Camino Real St, Austin, TX 78757
MLS# 6457517Listed by: COMPASS RE TEXAS, LLC - Open Tue, 6 to 8pmNew
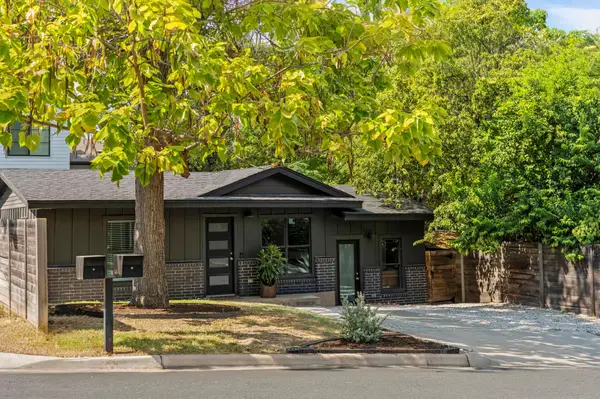 $599,000Active2 beds 1 baths936 sq. ft.
$599,000Active2 beds 1 baths936 sq. ft.2800 South 4th St #1, Austin, TX 78704
MLS# 1973056Listed by: OPEN HOUSE AUSTIN GROUP LLC - New
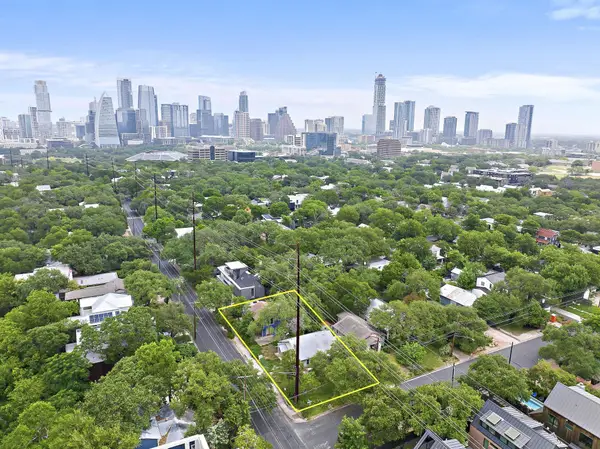 $985,000Active3 beds 2 baths1,727 sq. ft.
$985,000Active3 beds 2 baths1,727 sq. ft.914 James St, Austin, TX 78704
MLS# 1531064Listed by: DOUGLAS ELLIMAN REAL ESTATE - New
 $3,150,000Active-- beds -- baths6,246 sq. ft.
$3,150,000Active-- beds -- baths6,246 sq. ft.1305 Lorraine St, Austin, TX 78703
MLS# 2843688Listed by: RESAVVY LLC - New
 $339,000Active2 beds 3 baths1,042 sq. ft.
$339,000Active2 beds 3 baths1,042 sq. ft.11821 Bittern Holw #20, Austin, TX 78758
MLS# 3631946Listed by: PACESETTER PROPERTIES - New
 $1,695,000Active7 beds 5 baths6,114 sq. ft.
$1,695,000Active7 beds 5 baths6,114 sq. ft.111 Sebastians Run, Austin, TX 78738
MLS# 2230636Listed by: KELLER WILLIAMS - LAKE TRAVIS - New
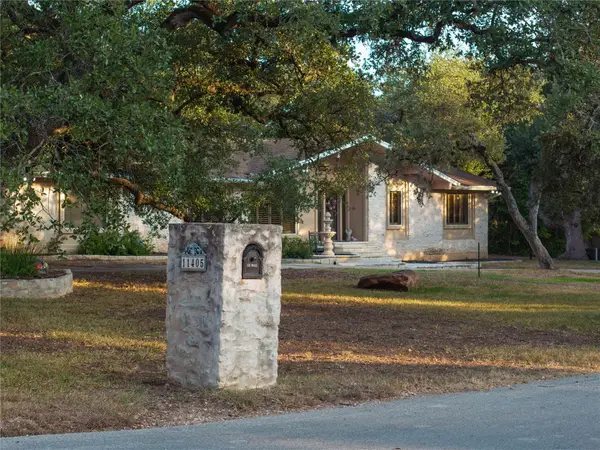 $1,800,000Active5 beds 4 baths4,264 sq. ft.
$1,800,000Active5 beds 4 baths4,264 sq. ft.11405 Antler Ln, Austin, TX 78726
MLS# 3981271Listed by: TEXAS ALLY REAL ESTATE GROUP
