1222 Minerva St, Austin, TX 78753
Local realty services provided by:Better Homes and Gardens Real Estate Hometown
Listed by:stephanie hopkins
Office:bramlett partners
MLS#:4695913
Source:ACTRIS
Price summary
- Price:$449,900
- Price per sq. ft.:$136.25
- Monthly HOA dues:$33.33
About this home
If you've been thinking about this home this may be your last chance as it is also listed for rent! Come take a peek at this large home with the a yard for days! Just price reduced for the last time! No carpet and fully updated flooring upstairs offering 3,300 square feet of living space. Massive lot backing to the greenbelt — just over 0.3 acres, a rare find in this part of Austin. The backyard is full of possibilities, whether you’re imagining a garden, a pool, or just a great space to entertain. There's even a pre-fenced pet area ready to go.
Inside, the home is bright and sunny even on a dreary day. The living room flows into a formal dining space and a cozy breakfast nook by the kitchen — perfect for connecting with family or hosting friends. The interior has been thoughtfully refreshed with updated paint and brand-new vinyl plank flooring upstairs — and not a stitch of carpet in sight.
The kitchen has been remodeled and feels both modern and practical, with a massive pantry and a layout that keeps you connected while you cook. The family room features a fireplace for those rare chilly Austin nights, adding warmth and a cozy focal point.
Upstairs, you'll find a large media or flex space you can tailor to your needs — whether it’s a game room, office, or home theater. The oversized primary suite offers privacy and comfort, featuring a sprawling walk-in closet and a well-appointed ensuite with double vanities.
Practical perks include a two-car garage and access to a quiet, well-kept community with a pool. And location-wise, you’re minutes from SH-130 and I-35, with major employers like Samsung, Dell, and the Tech Ridge campus all nearby — not to mention great shopping, dining, and even an H-E-B just around the corner.
This is one of those homes that truly offers space, style, and flexibility — a place where you can grow, relax, and create something lasting. Once you see it in person, I think you’ll feel right at home.
Contact an agent
Home facts
- Year built:1999
- Listing ID #:4695913
- Updated:August 28, 2025 at 06:43 PM
Rooms and interior
- Bedrooms:4
- Total bathrooms:3
- Full bathrooms:2
- Half bathrooms:1
- Living area:3,302 sq. ft.
Heating and cooling
- Cooling:Central, Electric, Forced Air
- Heating:Central, Electric, Fireplace(s), Forced Air, Wood
Structure and exterior
- Roof:Shingle
- Year built:1999
- Building area:3,302 sq. ft.
Schools
- High school:John B Connally
- Elementary school:Dessau
Utilities
- Water:Public
- Sewer:Public Sewer
Finances and disclosures
- Price:$449,900
- Price per sq. ft.:$136.25
- Tax amount:$8,611 (2025)
New listings near 1222 Minerva St
- New
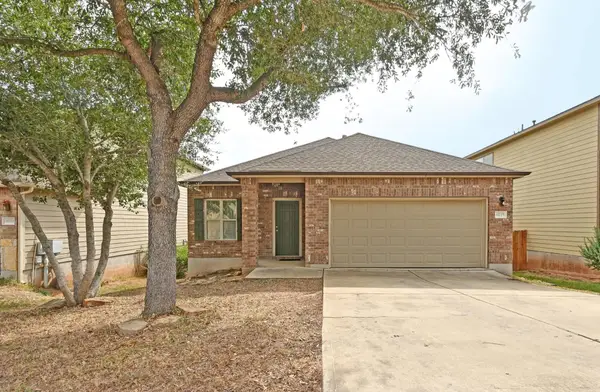 $325,000Active4 beds 2 baths1,562 sq. ft.
$325,000Active4 beds 2 baths1,562 sq. ft.11725 Alexs Ln, Austin, TX 78748
MLS# 9780108Listed by: OUTLAW REALTY - New
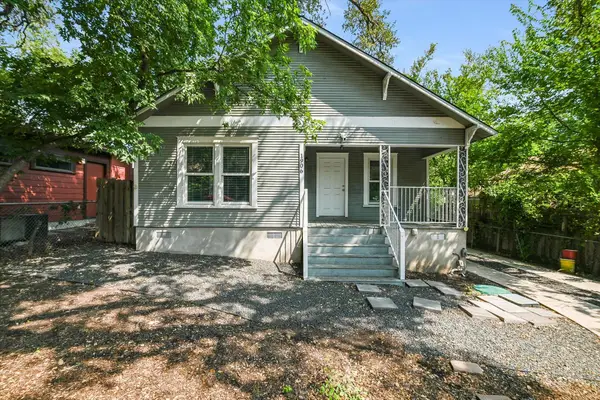 $535,000Active2 beds 1 baths978 sq. ft.
$535,000Active2 beds 1 baths978 sq. ft.1906 E 21st St, Austin, TX 78722
MLS# 8422756Listed by: COMPASS RE TEXAS, LLC - New
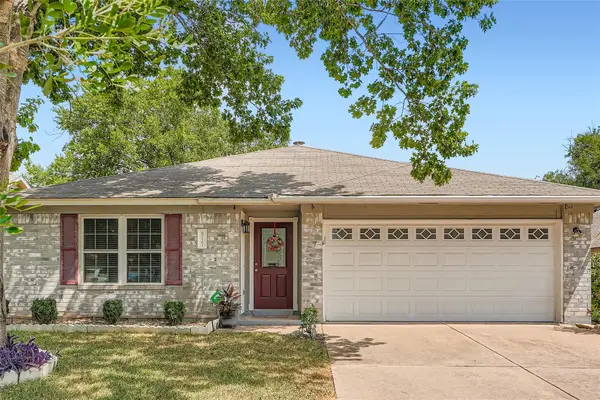 $399,777Active3 beds 2 baths1,509 sq. ft.
$399,777Active3 beds 2 baths1,509 sq. ft.8727 Birmingham Dr, Austin, TX 78748
MLS# 3622620Listed by: CHRISTIE'S INT'L REAL ESTATE - New
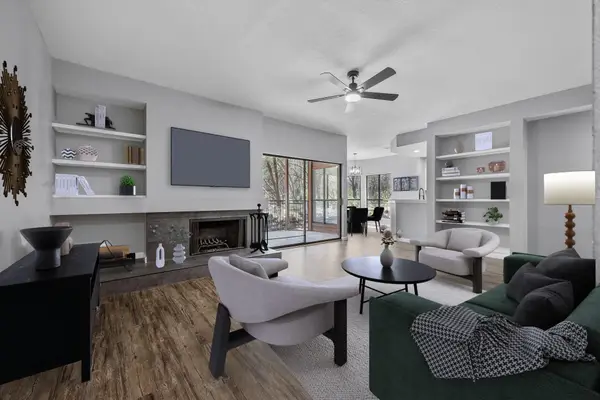 $349,999Active2 beds 2 baths1,147 sq. ft.
$349,999Active2 beds 2 baths1,147 sq. ft.4711 Spicewood Springs Rd #106, Austin, TX 78759
MLS# 9151600Listed by: REALTY TEXAS LLC - New
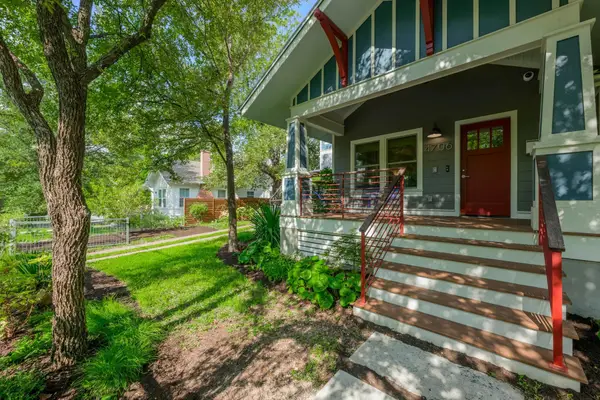 $2,275,000Active4 beds 4 baths2,924 sq. ft.
$2,275,000Active4 beds 4 baths2,924 sq. ft.4706 Avenue H, Austin, TX 78751
MLS# 1551581Listed by: COMPASS RE TEXAS, LLC - New
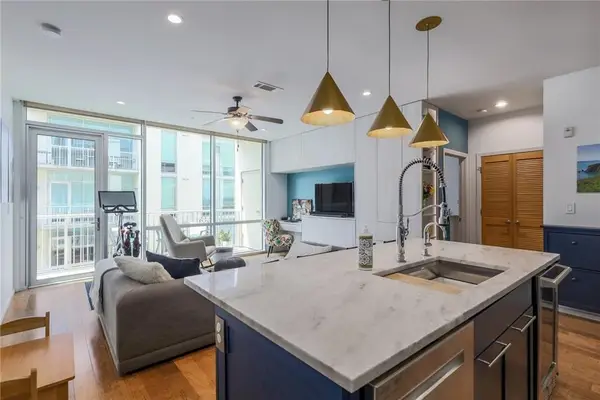 $704,990Active2 beds 2 baths1,117 sq. ft.
$704,990Active2 beds 2 baths1,117 sq. ft.1600 Barton Springs Rd #2403, Austin, TX 78704
MLS# 4431581Listed by: ICON REALTY TEXAS LLC - New
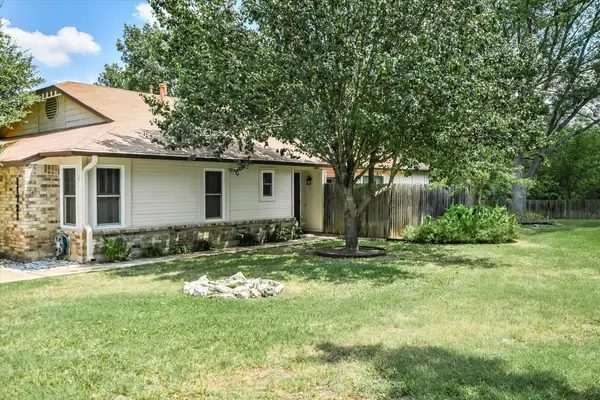 $270,000Active2 beds 2 baths1,006 sq. ft.
$270,000Active2 beds 2 baths1,006 sq. ft.11721 Norwegian Wood Dr, Austin, TX 78758
MLS# 1485800Listed by: PURE REALTY - Open Sat, 1 to 3pmNew
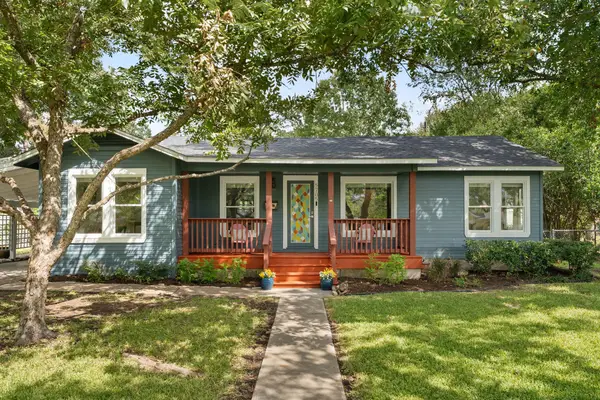 $1,050,000Active4 beds 2 baths1,887 sq. ft.
$1,050,000Active4 beds 2 baths1,887 sq. ft.5705 Woodview Ave, Austin, TX 78756
MLS# 3095089Listed by: ENGEL & VOLKERS AUSTIN - New
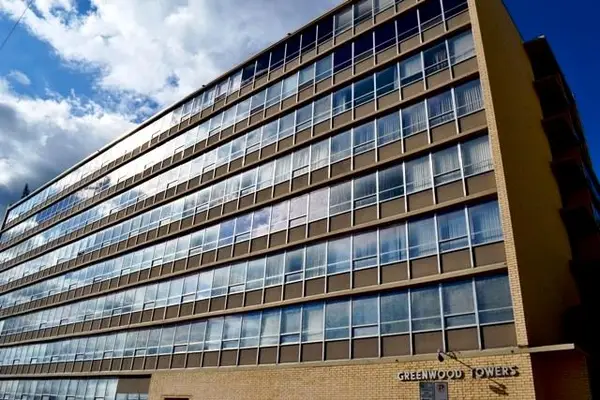 $190,000Active1 beds 1 baths608 sq. ft.
$190,000Active1 beds 1 baths608 sq. ft.1800 Lavaca St #705, Austin, TX 78701
MLS# 4441452Listed by: UPTOWN REALTY LLC - New
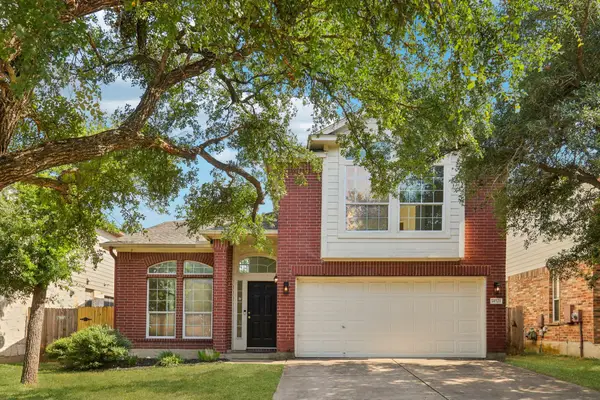 $500,000Active3 beds 3 baths2,059 sq. ft.
$500,000Active3 beds 3 baths2,059 sq. ft.14521 Ballycastle Trl, Austin, TX 78717
MLS# 9625469Listed by: COLDWELL BANKER REALTY
