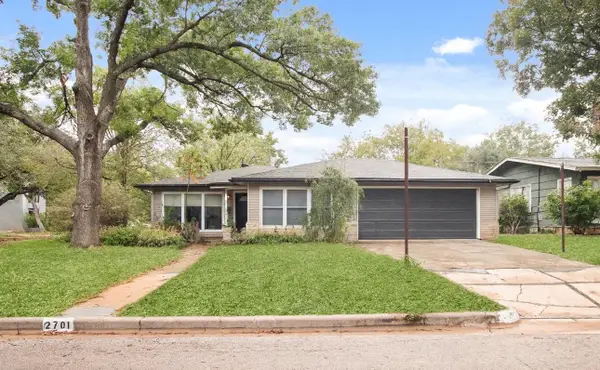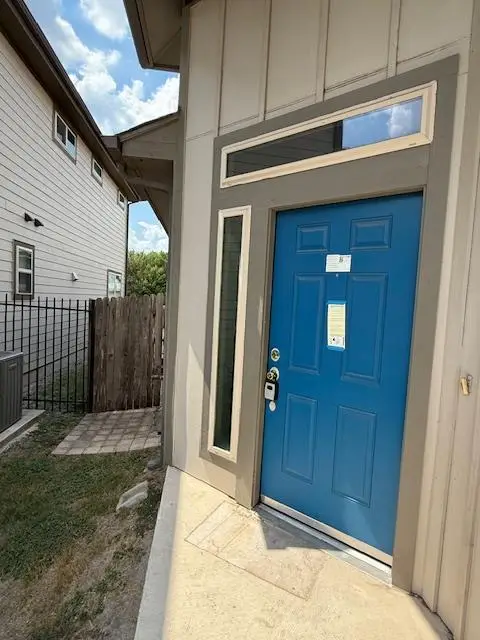12304 Barras Branch Dr, Austin, TX 78748
Local realty services provided by:Better Homes and Gardens Real Estate Winans
Listed by: erin bara, sonny bara
Office: keller williams realty
MLS#:8461469
Source:ACTRIS
Price summary
- Price:$364,000
- Price per sq. ft.:$210.04
- Monthly HOA dues:$328
About this home
Low maintenance living in gated community in highly desirable Southwest Austin location. Lovely 3 bedroom + office + bonus room on coveted corner lot.Terrific location with 2 open parking spaces adjacent to 1-car garage & driveway. Very functional open concept floorplan with office & half bath down. Updated kitchen including granite counters, stainless appliances, glass tile backsplash & breakfast bar. Plantation shutters throughout the home allowing for tons of natural light to filter in. Recent exterior paint & carpet. Very spacious primary bedroom up with large walk-in closet & bonus room perfect for office, sitting room or nursery. Luxurious primary bath with walk-in shower, dual vanities & granite counters. Another huge bedroom with vaulted ceilings is located at the end of the hallway and shares a spacious full bathroom with bedroom #3. Downstairs office could easily be converted to 4th bedroom - already has a closet - just needs a door! Fenced yard & large back patio with pergola - perfect for relaxing & entertaining. Detached 1 car garage. Cute covered front porch. Plenty of guest parking near coveted, insulated location at the back of the community. Perfect lock & leave property with HOA fees covering landscaping, exterior maintenance & insurance, common area maintenance & amenities including beautiful pool in a lovely wooded setting. Very special small & friendly community! Great schools including Baranoff Elementary, Bailey MS & Bowie HS. Convenient to SH45 toll, Mopac & downtown ATX.
Contact an agent
Home facts
- Year built:2009
- Listing ID #:8461469
- Updated:November 27, 2025 at 01:42 AM
Rooms and interior
- Bedrooms:3
- Total bathrooms:3
- Full bathrooms:2
- Half bathrooms:1
- Living area:1,733 sq. ft.
Heating and cooling
- Cooling:Central
- Heating:Central
Structure and exterior
- Roof:Composition
- Year built:2009
- Building area:1,733 sq. ft.
Schools
- High school:Bowie
- Elementary school:Baranoff
Utilities
- Water:Public
- Sewer:Public Sewer
Finances and disclosures
- Price:$364,000
- Price per sq. ft.:$210.04
- Tax amount:$3,413 (2017)
New listings near 12304 Barras Branch Dr
- Open Sun, 2 to 4pmNew
 $650,000Active3 beds 1 baths1,184 sq. ft.
$650,000Active3 beds 1 baths1,184 sq. ft.2701 W 49th 1/2 St, Austin, TX 78731
MLS# 8114504Listed by: EXP REALTY, LLC - New
 $799,900Active3 beds 4 baths1,762 sq. ft.
$799,900Active3 beds 4 baths1,762 sq. ft.1406 Mason Ave, Austin, TX 78721
MLS# 4919597Listed by: COMPASS RE TEXAS, LLC - New
 $749,900Active1 beds 1 baths2,576 sq. ft.
$749,900Active1 beds 1 baths2,576 sq. ft.804 E. Dean Keeton St, Austin, TX 78705
MLS# 7072853Listed by: RE/MAX FINE PROPERTIES - New
 $394,000Active2 beds 1 baths913 sq. ft.
$394,000Active2 beds 1 baths913 sq. ft.5610 Joe Sayers Ave, Austin, TX 78756
MLS# 7493104Listed by: REAL BROKER, LLC - New
 $400,000Active4 beds 2 baths2,047 sq. ft.
$400,000Active4 beds 2 baths2,047 sq. ft.10600 Menominee Falls Ln, Austin, TX 78754
MLS# 9652938Listed by: PURE REALTY - New
 $360,000Active4 beds 2 baths1,986 sq. ft.
$360,000Active4 beds 2 baths1,986 sq. ft.7407 Grenadine Bloom Bnd, Del Valle, TX 78617
MLS# 5643341Listed by: REAL BROKER, LLC - New
 $648,000Active3 beds 2 baths1,618 sq. ft.
$648,000Active3 beds 2 baths1,618 sq. ft.5200 Cornflower Dr, Austin, TX 78739
MLS# 5742035Listed by: WOMACK REAL ESTATE LLC - New
 $650,000Active3 beds 2 baths1,920 sq. ft.
$650,000Active3 beds 2 baths1,920 sq. ft.4191 Travis Country Cir, Austin, TX 78735
MLS# 6660939Listed by: COMPASS RE TEXAS, LLC - New
 $399,000Active4 beds 3 baths1,984 sq. ft.
$399,000Active4 beds 3 baths1,984 sq. ft.3724 Alpine Autumn Dr, Austin, TX 78744
MLS# 1083896Listed by: KWLS - T. KERR PROPERTY GROUP - New
 $379,900Active3 beds 2 baths1,285 sq. ft.
$379,900Active3 beds 2 baths1,285 sq. ft.9704 Tall Tree Ln #131, Austin, TX 78748
MLS# 3109503Listed by: BERKSHIRE HATHAWAY TX REALTY
