12400 Cascade Caverns Trl, Austin, TX 78739
Local realty services provided by:Better Homes and Gardens Real Estate Winans
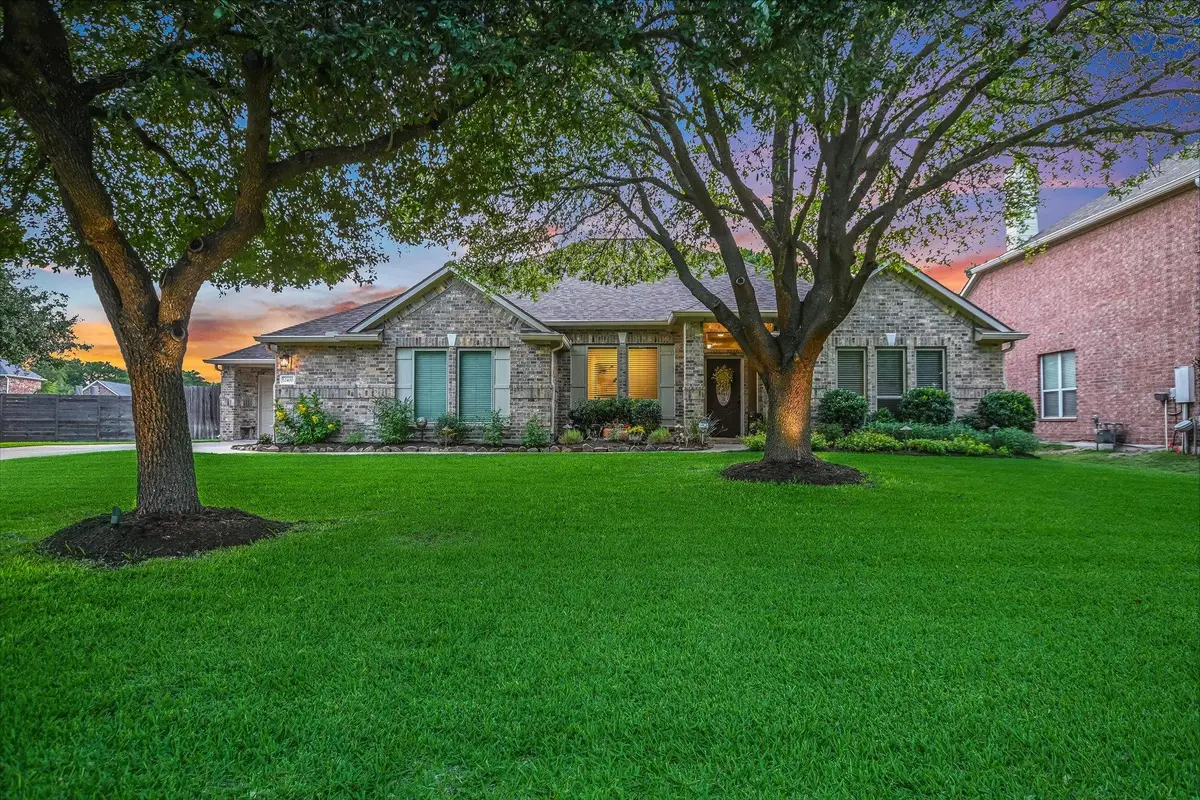


Listed by:scott mccord
Office:compass re texas, llc.
MLS#:5295033
Source:ACTRIS
12400 Cascade Caverns Trl,Austin, TX 78739
$829,000
- 4 Beds
- 3 Baths
- 3,124 sq. ft.
- Single family
- Pending
Price summary
- Price:$829,000
- Price per sq. ft.:$265.36
- Monthly HOA dues:$38
About this home
Tucked at the end of a quiet cul-de-sac in highly sought-after Barker Ranch at Shady Hollow, this spacious 1-story home offers the perfect blend of modern updates, functional layout, and serene outdoor living. Set on a generous 0.34-acre lot, the 4-bedroom, 2.5-bathroom residence features brand new luxury vinyl plank wood floors throughout the main living areas and fresh carpet in the bedrooms. The updated kitchen boasts contemporary finishes and flows effortlessly into the open-concept living and dining spaces—ideal for everyday living and entertaining alike. Retreat to the updated primary suite with a spa-like bathroom and walk-in closet. Step outside to your private backyard oasis: a large covered patio with a built-in BBQ station, fire pit, mounted outdoor speakers, and ample space for gathering under the stars. The lot offers both shade and sun, perfect for pets, kids, or gardening. With a newer roof, zoned to top-rated schools, and nestled in one of South Austin’s most beloved neighborhoods, this home checks all the boxes. Enjoy quiet suburban charm with quick access to shopping, dining, and major employers. Welcome to your next chapter in Barker Ranch.
Contact an agent
Home facts
- Year built:2002
- Listing Id #:5295033
- Updated:August 13, 2025 at 07:13 AM
Rooms and interior
- Bedrooms:4
- Total bathrooms:3
- Full bathrooms:2
- Half bathrooms:1
- Living area:3,124 sq. ft.
Heating and cooling
- Cooling:Central
- Heating:Central, Fireplace(s)
Structure and exterior
- Roof:Composition
- Year built:2002
- Building area:3,124 sq. ft.
Schools
- High school:Bowie
- Elementary school:Baranoff
Utilities
- Water:Public
- Sewer:Public Sewer
Finances and disclosures
- Price:$829,000
- Price per sq. ft.:$265.36
- Tax amount:$6,903 (2025)
New listings near 12400 Cascade Caverns Trl
- New
 $415,000Active3 beds 2 baths1,680 sq. ft.
$415,000Active3 beds 2 baths1,680 sq. ft.8705 Kimono Ridge Dr, Austin, TX 78748
MLS# 2648759Listed by: EXP REALTY, LLC - New
 $225,000Active0 Acres
$225,000Active0 Acres1710 Singleton Ave #2, Austin, TX 78702
MLS# 4067747Listed by: ALLURE REAL ESTATE - New
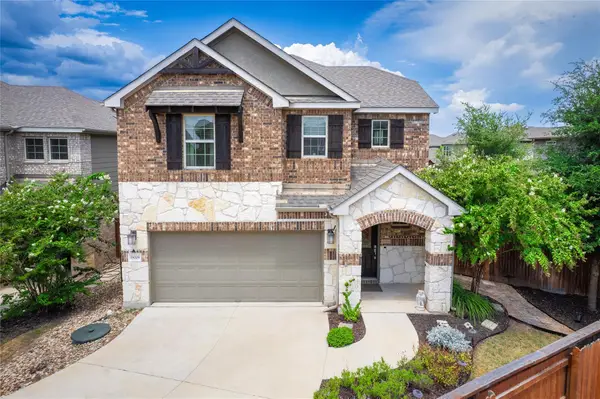 $510,000Active3 beds 3 baths1,802 sq. ft.
$510,000Active3 beds 3 baths1,802 sq. ft.19008 Medio Cv, Austin, TX 78738
MLS# 4654729Listed by: WATTERS INTERNATIONAL REALTY - New
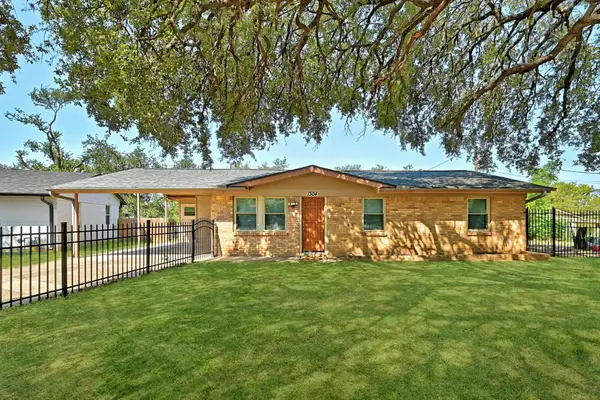 $375,000Active3 beds 2 baths1,342 sq. ft.
$375,000Active3 beds 2 baths1,342 sq. ft.1304 Astor Pl, Austin, TX 78721
MLS# 5193113Listed by: GOODRICH REALTY LLC - New
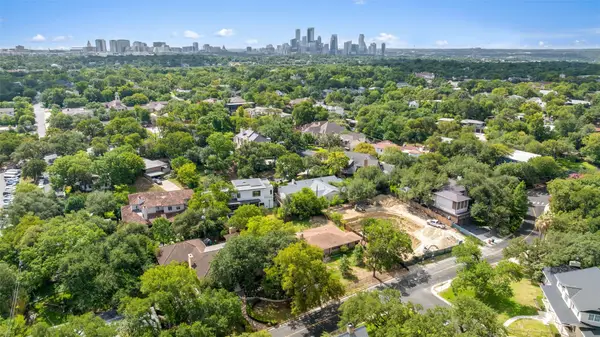 $2,295,000Active0 Acres
$2,295,000Active0 Acres2605 Hillview Rd, Austin, TX 78703
MLS# 5592770Listed by: CHRISTIE'S INT'L REAL ESTATE - Open Sat, 12 to 2pmNew
 $649,000Active3 beds 2 baths1,666 sq. ft.
$649,000Active3 beds 2 baths1,666 sq. ft.3902 Burr Oak Ln, Austin, TX 78727
MLS# 5664871Listed by: EXP REALTY, LLC - New
 $1,950,000Active5 beds 3 baths3,264 sq. ft.
$1,950,000Active5 beds 3 baths3,264 sq. ft.6301 Mountain Park Cv, Austin, TX 78731
MLS# 6559585Listed by: DOUGLAS ELLIMAN REAL ESTATE - New
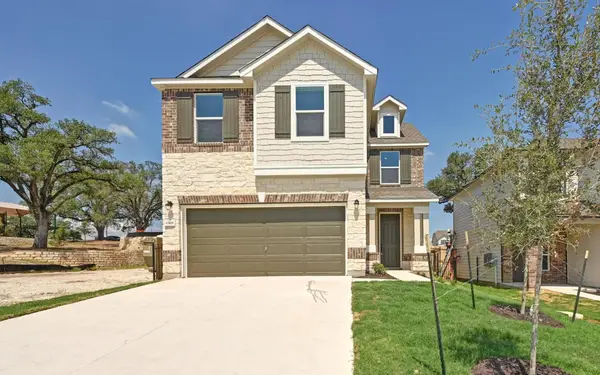 $399,134Active3 beds 3 baths1,908 sq. ft.
$399,134Active3 beds 3 baths1,908 sq. ft.12108 Salvador St, Austin, TX 78748
MLS# 6633939Listed by: SATEX PROPERTIES, INC. - New
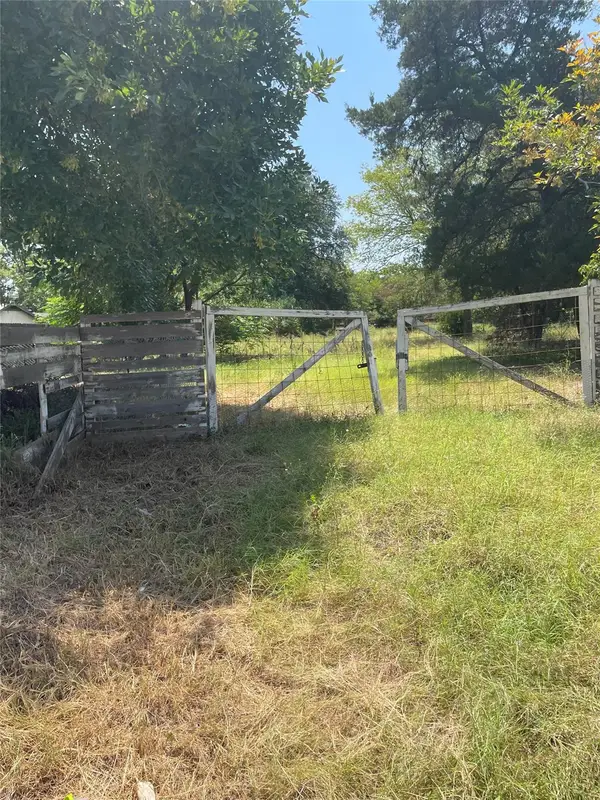 $199,990Active0 Acres
$199,990Active0 Acres605 Montopolis Dr, Austin, TX 78741
MLS# 7874070Listed by: CO OP REALTY - New
 $650,000Active2 beds 2 baths1,287 sq. ft.
$650,000Active2 beds 2 baths1,287 sq. ft.710 Colorado St #7J, Austin, TX 78701
MLS# 9713888Listed by: COMPASS RE TEXAS, LLC
