Local realty services provided by:Better Homes and Gardens Real Estate Winans
Listed by: gary dolch, michelle dolch
Office: compass re texas, llc.
MLS#:2671872
Source:ACTRIS
Price summary
- Price:$11,900,000
- Price per sq. ft.:$773.03
About this home
Villa Del Lago is an extraordinary private waterfront estate, poised on approximately 20 hillside acres along the coveted south shore of Lake Travis. Offering commanding panoramic views and unrivaled privacy, this is one of Austin’s most distinguished luxury residences—ideally located with close proximity to downtown, fine dining, and premier shopping. Architectural Grandeur & Entertaining Venues. The estate’s design celebrates both scale and intimacy. Steps from the main residence, a dramatic open-air pavilion with soaring 20-foot ceilings, a massive stone fireplace, dual bars, and three baths creates a spectacular setting for gatherings of any size. Perched high on the hillside, the pavilion overlooks captivating waterfalls, verdant gardens, and sweeping sunsets across Lake Travis—an unparalleled venue for both private retreats and memorable events.
The meticulously curated grounds blend Texas Hill Country authenticity with resort-level sophistication. Native landscapes, fed by a private pond drawing from the lake, weave through hand-carved stone staircases, terraced gardens, and serene grottos with cascading waterfalls. This park-like sanctuary is alive with songbirds and wildlife, offering an atmosphere of tranquility rarely found in a residence of this magnitude. Encompassing nearly 15,400 square feet, the residence is a showcase of craftsmanship and design. 6 bedrooms, 13 baths, 5 fireplaces. Living Spaces: formal living and dining, library, media and theater rooms, game room with full bar
Chef’s kitchen with Viking appliances. Owner’s Suite: private sanctuary w, tub for two, steam shower, and a private balcony with uninterrupted lake vistas
Outdoors, a negative-edge pool blends seamlessly into the lake views, spa, fire pit, outdoor kitchen plus poolside bar amenities. Villa Del Lago stands among the finest estates ever offered in Austin. It is a legacy property, a private sanctuary, and a rare opportunity to own one of the crown jewels of Lake Travis.
Contact an agent
Home facts
- Year built:2004
- Listing ID #:2671872
- Updated:January 30, 2026 at 06:28 PM
Rooms and interior
- Bedrooms:6
- Total bathrooms:13
- Full bathrooms:7
- Half bathrooms:6
- Living area:15,394 sq. ft.
Heating and cooling
- Cooling:Central, Electric, Zoned
- Heating:Central, Electric, Zoned
Structure and exterior
- Roof:Tile
- Year built:2004
- Building area:15,394 sq. ft.
Schools
- High school:Vandegrift
- Elementary school:Steiner Ranch
Utilities
- Water:Public
- Sewer:Septic Tank
Finances and disclosures
- Price:$11,900,000
- Price per sq. ft.:$773.03
New listings near 12400 Cedar St
- New
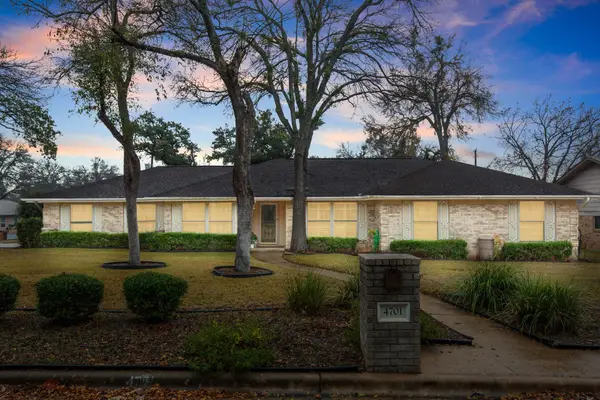 $700,000Active3 beds 2 baths2,119 sq. ft.
$700,000Active3 beds 2 baths2,119 sq. ft.4701 Pony Chase, Austin, TX 78727
MLS# 2310216Listed by: DOUGLAS ELLIMAN REAL ESTATE - Open Sat, 1 to 4pmNew
 $428,000Active2 beds 3 baths1,318 sq. ft.
$428,000Active2 beds 3 baths1,318 sq. ft.2414 Drew Ln #11, Austin, TX 78748
MLS# 6073654Listed by: SCHOUTEN REAL ESTATE - Open Sat, 11am to 1pmNew
 $299,900Active4 beds 3 baths1,798 sq. ft.
$299,900Active4 beds 3 baths1,798 sq. ft.15105 Verela Dr, Austin, TX 78725
MLS# 1251994Listed by: REDFIN CORPORATION - New
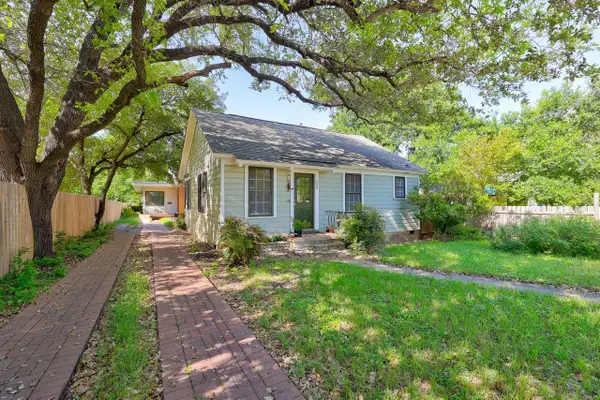 $975,000Active-- beds -- baths1,834 sq. ft.
$975,000Active-- beds -- baths1,834 sq. ft.809 E 44th St, Austin, TX 78751
MLS# 7362950Listed by: COLDWELL BANKER REALTY - New
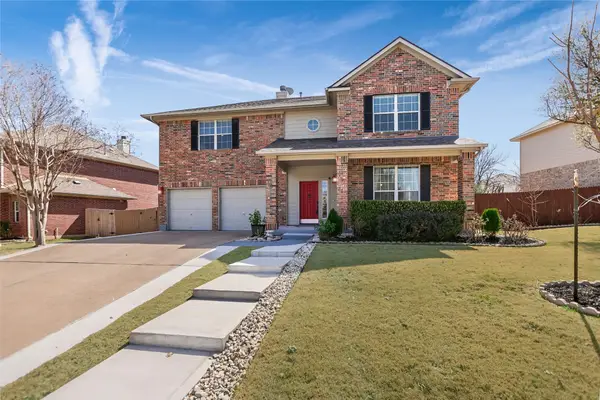 $895,000Active5 beds 3 baths3,270 sq. ft.
$895,000Active5 beds 3 baths3,270 sq. ft.15701 Pumpkin Ridge Dr, Austin, TX 78717
MLS# 3315809Listed by: ALL CITY REAL ESTATE LTD. CO  $950,000Active3 beds 3 baths2,096 sq. ft.
$950,000Active3 beds 3 baths2,096 sq. ft.1104 1/2 Gunter St, Austin, TX 78702
MLS# 4314670Listed by: KWLS - T. KERR PROPERTY GROUP- Open Sun, 12 to 2pmNew
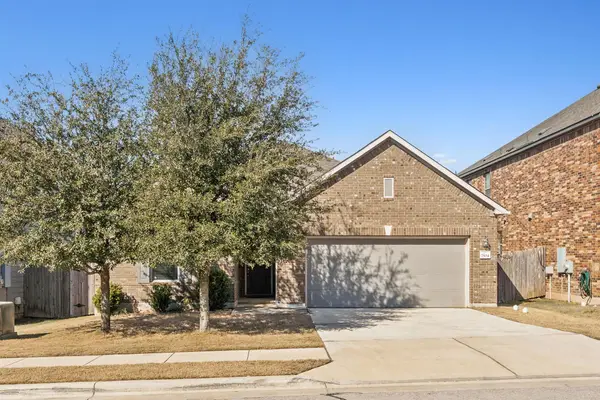 $345,000Active4 beds 2 baths1,678 sq. ft.
$345,000Active4 beds 2 baths1,678 sq. ft.7504 Groundhog Way, Austin, TX 78744
MLS# 1090262Listed by: COMPASS RE TEXAS, LLC - Open Sat, 1 to 3pmNew
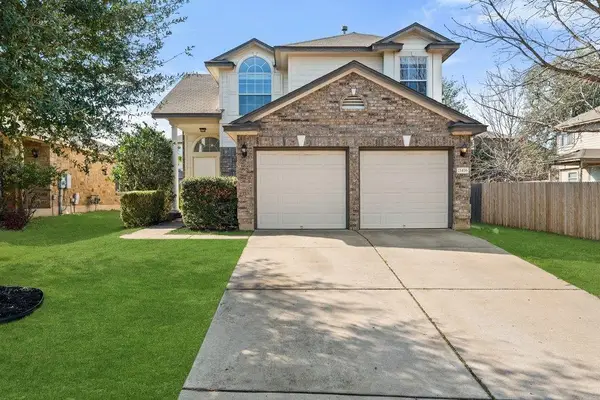 $486,000Active3 beds 3 baths1,702 sq. ft.
$486,000Active3 beds 3 baths1,702 sq. ft.11416 Dog Leg Dr, Austin, TX 78717
MLS# 1228305Listed by: COMPASS RE TEXAS, LLC - Open Sun, 2 to 4pmNew
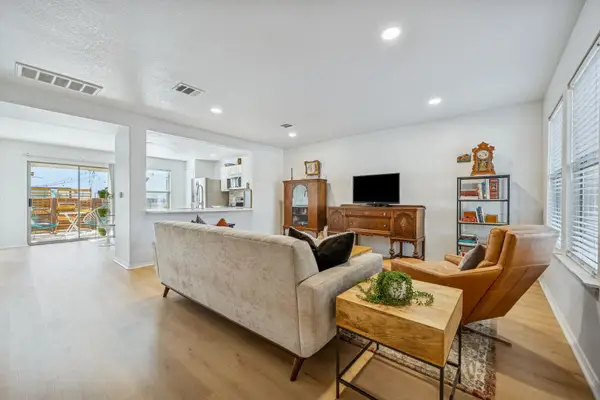 $299,000Active3 beds 3 baths1,515 sq. ft.
$299,000Active3 beds 3 baths1,515 sq. ft.8609 Quinton Cv, Austin, TX 78747
MLS# 1251930Listed by: EXP REALTY, LLC - Open Sat, 1 to 3pmNew
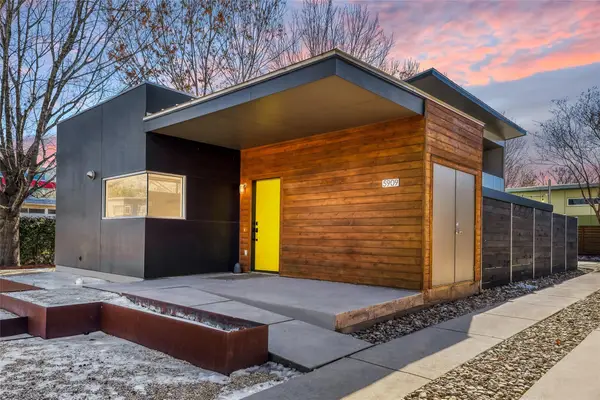 $579,900Active3 beds 2 baths1,414 sq. ft.
$579,900Active3 beds 2 baths1,414 sq. ft.5909 Lux St, Austin, TX 78721
MLS# 2080728Listed by: KELLER WILLIAMS REALTY

