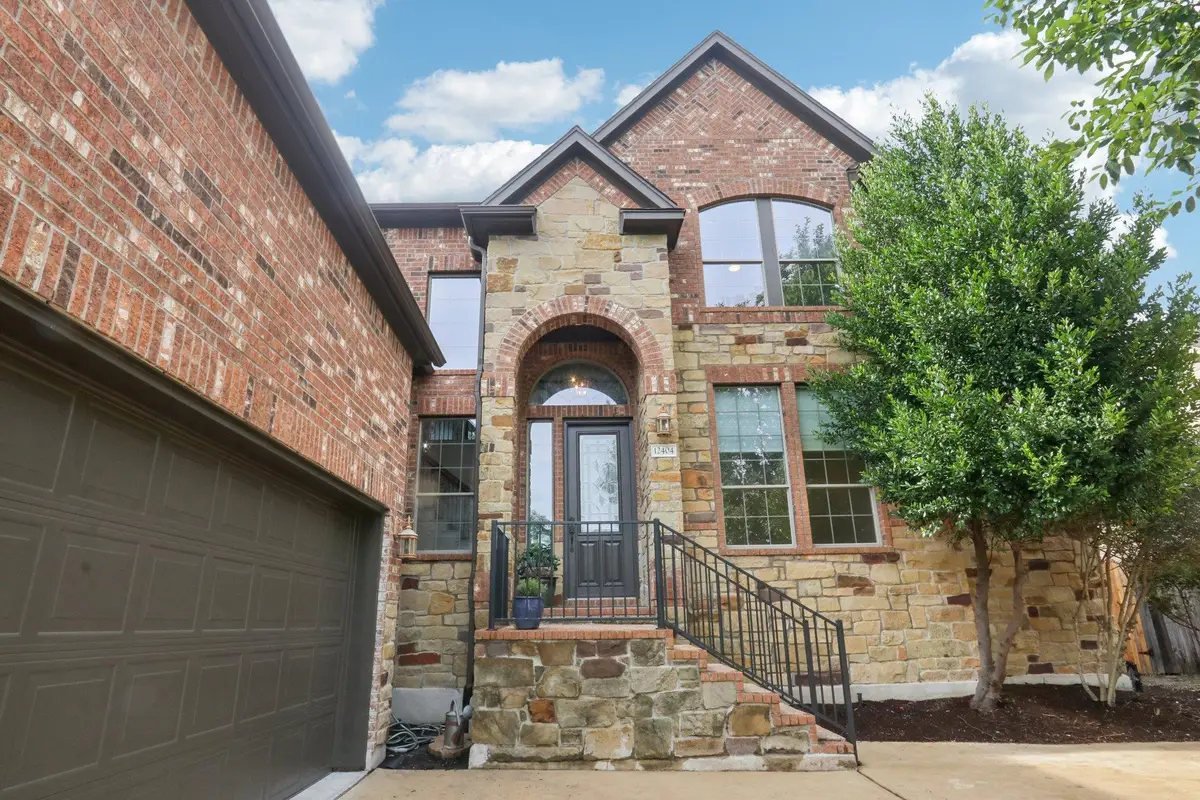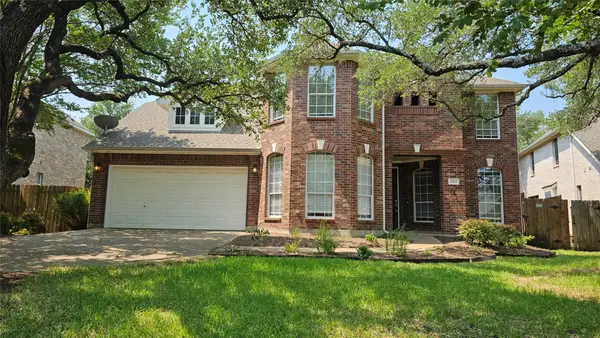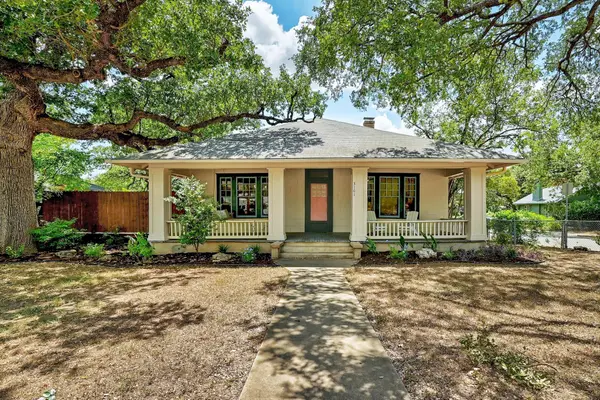12404 Calistoga Way, Austin, TX 78732
Local realty services provided by:Better Homes and Gardens Real Estate Hometown



Listed by:gene arant
Office:keller williams - lake travis
MLS#:3710506
Source:ACTRIS
Price summary
- Price:$799,000
- Price per sq. ft.:$238.37
- Monthly HOA dues:$87.67
About this home
Located directly across the street from one of Bella Mar Community Center - One of Steiner Ranch’s premier parks with large sport courts and fields, multiple pools and a playground area—this spacious home offers privacy, functionality, and a scenic greenbelt backdrop. The backyard is perfect for entertaining, featuring an outdoor kitchen complete with a built-in grill, sink, and mini-fridge. Step inside, to the two-story entrance, with study area perfectly sized for your at home office, as well as a formal dining room with tall ceilings. Beyond the staircase, the open living area boasts a cozy fireplace and large windows overlooking the large backyard. The kitchen is designed for both everyday living and hosting, with granite counters, an island, gas cooktop all open to the living and breakfast area. Durable tile floors span the entire downstairs, combining style with functionality. The primary suite is conveniently located on the main floor and tucked privately off the living room and features a sitting area with bay window, ensuite bath with a jetted tub and separate shower. Upstairs, you’ll find a spacious game room, two bedrooms connected by a Jack-and-Jill bath, plus an additional bedroom with its own en-suite bath. This home offers both comfort and location—ideal for those wanting quick access to community amenities while enjoying peaceful greenbelt views. Living in Steiner Ranch means enjoying world-class community amenities, including three resort-style pools, parks, tennis courts, playgrounds, 20+ miles of hiking trails, and private access to the Lake Club on Lake Austin. You'll also be close to the UT Golf Club, top-rated Leander ISD schools, and plenty of dining, shopping, and outdoor recreation. This is more than a home—it’s a lifestyle. Don’t miss your chance to make it yours.
Contact an agent
Home facts
- Year built:2008
- Listing Id #:3710506
- Updated:August 15, 2025 at 07:37 PM
Rooms and interior
- Bedrooms:4
- Total bathrooms:4
- Full bathrooms:3
- Half bathrooms:1
- Living area:3,352 sq. ft.
Heating and cooling
- Cooling:Central
- Heating:Central, Fireplace(s)
Structure and exterior
- Roof:Composition
- Year built:2008
- Building area:3,352 sq. ft.
Schools
- High school:Vandegrift
- Elementary school:River Ridge
Utilities
- Water:MUD
Finances and disclosures
- Price:$799,000
- Price per sq. ft.:$238.37
- Tax amount:$14,224 (2025)
New listings near 12404 Calistoga Way
- New
 $425,000Active3 beds 2 baths1,497 sq. ft.
$425,000Active3 beds 2 baths1,497 sq. ft.7414 Dallas Dr, Austin, TX 78729
MLS# 1082908Listed by: KELLER WILLIAMS REALTY - New
 $525,000Active4 beds 3 baths2,326 sq. ft.
$525,000Active4 beds 3 baths2,326 sq. ft.9621 Solana Vista Loop #B, Austin, TX 78750
MLS# 3286575Listed by: KIFER SPARKS AGENCY, LLC - New
 $765,000Active4 beds 4 baths3,435 sq. ft.
$765,000Active4 beds 4 baths3,435 sq. ft.7913 Davis Mountain Pass, Austin, TX 78726
MLS# 5285761Listed by: ASHROCK REALTY - New
 $495,000Active3 beds 3 baths2,166 sq. ft.
$495,000Active3 beds 3 baths2,166 sq. ft.1614 Redwater Dr #122, Austin, TX 78748
MLS# 7622470Listed by: ALL CITY REAL ESTATE LTD. CO  $1,100,000Active3 beds 2 baths1,689 sq. ft.
$1,100,000Active3 beds 2 baths1,689 sq. ft.7705 Shelton Rd, Austin, TX 78725
MLS# 3631006Listed by: RE/MAX FINE PROPERTIES- New
 $329,900Active2 beds 2 baths1,410 sq. ft.
$329,900Active2 beds 2 baths1,410 sq. ft.4801 S Congress Ave #R4, Austin, TX 78745
MLS# 2366292Listed by: KELLER WILLIAMS REALTY - New
 $1,950,000Active0 Acres
$1,950,000Active0 Acres9717 Sunflower Dr, Austin, TX 78719
MLS# 9847213Listed by: WORTH CLARK REALTY - New
 $350,000Active1 beds 3 baths1,646 sq. ft.
$350,000Active1 beds 3 baths1,646 sq. ft.14812 Avery Ranch Blvd #1, Austin, TX 78717
MLS# 2571061Listed by: KUPER SOTHEBY'S INT'L REALTY - New
 $740,000Active5 beds 4 baths2,754 sq. ft.
$740,000Active5 beds 4 baths2,754 sq. ft.8004 Hillock Ter, Austin, TX 78744
MLS# 3513725Listed by: COMPASS RE TEXAS, LLC - New
 $865,000Active2 beds 1 baths1,666 sq. ft.
$865,000Active2 beds 1 baths1,666 sq. ft.3101 West Ave, Austin, TX 78705
MLS# 9668536Listed by: GREEN CITY REALTY
