12416 Cassady Dr, Austin, TX 78727
Local realty services provided by:Better Homes and Gardens Real Estate Hometown
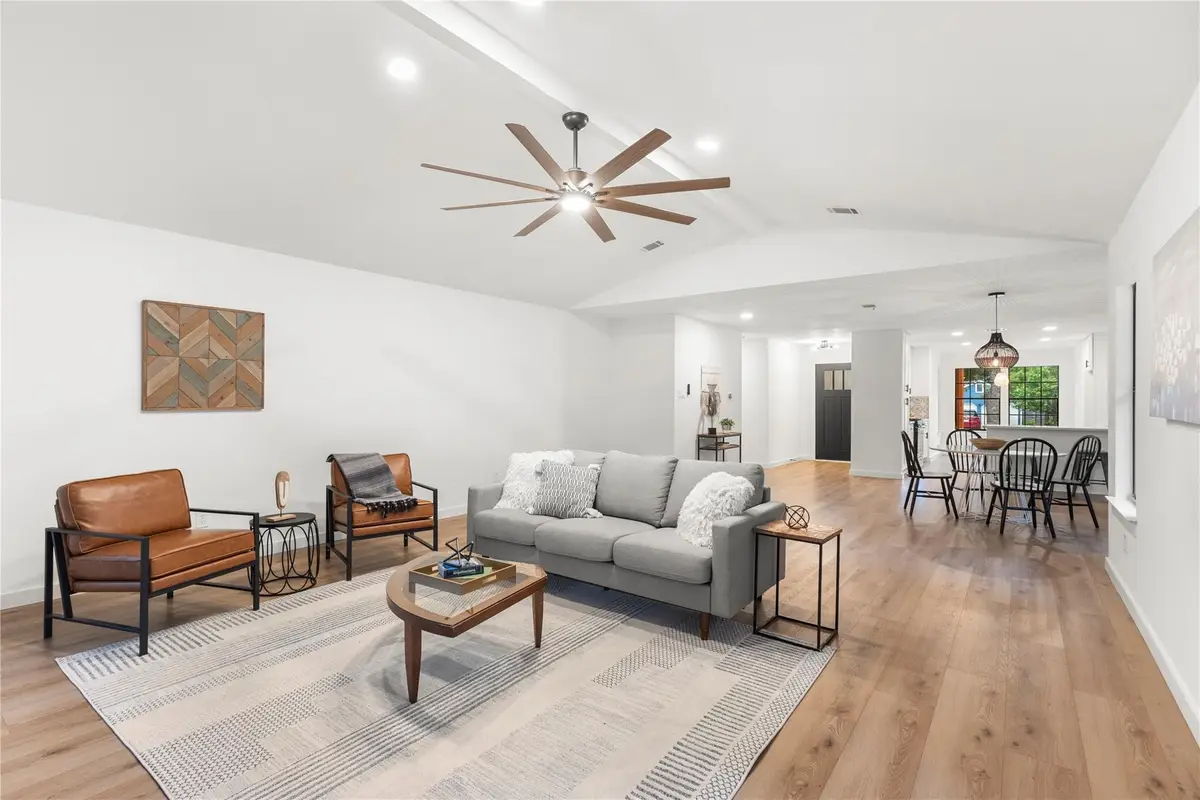


Listed by:dillar schwartz
Office:exp realty, llc.
MLS#:9434254
Source:ACTRIS
Price summary
- Price:$609,000
- Price per sq. ft.:$319.85
About this home
Enjoy this fully remodeled home nestled in the heart of Millwood - one of Austin's most desirable communities. This single story home offers a spacious layout with walls of windows and high ceilings allowing an abundance of natural light. Interior updates include - new custom cabinets, quartz countertops, SS appliances, LVP flooring throughout, designer fixtures, and 2023 New HVAC w/ 10year warranty. Living area with floor to ceiling stone gas fireplace, open to the dining area and kitchen. Oversized primary suite with bay window, and bathroom features - double vanity, huge walk in shower, two closets and plenty of storage. Guest bedrooms are oversized with large closets. Fully fenced backyard with multiple areas to hang out and entertain -3bed/2bath/2dining/2car garage - The neighborhood features several parks and green spaces, including Balcones District Park and the Rattan Creek Park, which offer amenities such as playgrounds, trails, and sports fields. Residents of Milwood have access to a variety of shopping and dining options, with nearby retail centers such as The Domain and Lakeline Mall offering a wide range of stores, restaurants, and entertainment venues.
Contact an agent
Home facts
- Year built:1984
- Listing Id #:9434254
- Updated:August 15, 2025 at 06:42 PM
Rooms and interior
- Bedrooms:3
- Total bathrooms:2
- Full bathrooms:2
- Living area:1,904 sq. ft.
Heating and cooling
- Heating:Natural Gas
Structure and exterior
- Roof:Composition
- Year built:1984
- Building area:1,904 sq. ft.
Schools
- High school:Anderson
- Elementary school:Summitt
Utilities
- Water:Public
- Sewer:Public Sewer
Finances and disclosures
- Price:$609,000
- Price per sq. ft.:$319.85
New listings near 12416 Cassady Dr
- New
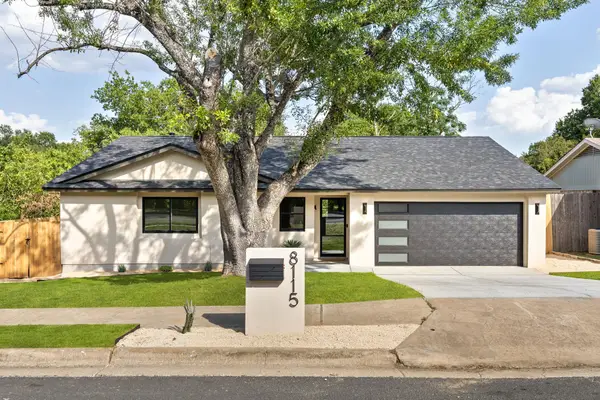 $715,000Active4 beds 2 baths1,731 sq. ft.
$715,000Active4 beds 2 baths1,731 sq. ft.8115 Seminary Ridge Dr, Austin, TX 78745
MLS# 7252175Listed by: KUPER SOTHEBY'S INT'L REALTY - New
 $325,000Active0 Acres
$325,000Active0 Acres1810 Miami Dr, Austin, TX 78733
MLS# 1052340Listed by: MODUS REAL ESTATE - Open Sat, 11am to 3pmNew
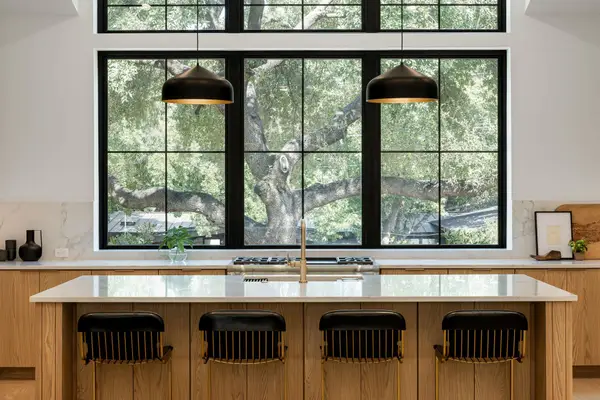 $3,399,990Active5 beds 4 baths3,440 sq. ft.
$3,399,990Active5 beds 4 baths3,440 sq. ft.1001 Bluebonnet Ln, Austin, TX 78704
MLS# 1732669Listed by: TEXAS CROSSWAY REALTY , LLC - New
 $394,900Active3 beds 3 baths1,864 sq. ft.
$394,900Active3 beds 3 baths1,864 sq. ft.9312 Gladsome Path, Manor, TX 78653
MLS# 3719938Listed by: LGI HOMES - New
 $162,500Active1 beds 1 baths652 sq. ft.
$162,500Active1 beds 1 baths652 sq. ft.2425 Ashdale Dr #51, Austin, TX 78757
MLS# 4302714Listed by: COMPASS RE TEXAS, LLC - New
 $285,000Active3 beds 2 baths1,370 sq. ft.
$285,000Active3 beds 2 baths1,370 sq. ft.5821 Roderick Dr, Austin, TX 78724
MLS# 5723957Listed by: ORCHARD BROKERAGE - New
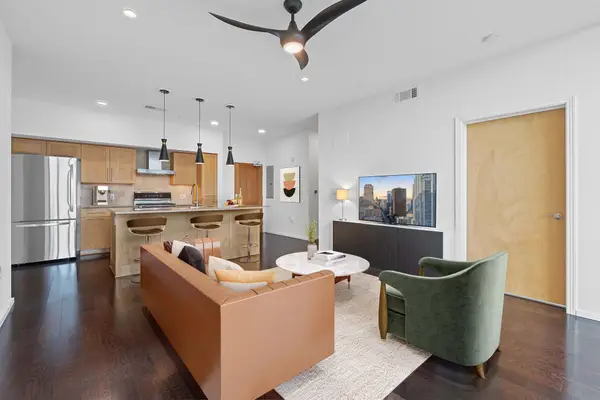 $629,900Active2 beds 2 baths935 sq. ft.
$629,900Active2 beds 2 baths935 sq. ft.1600 Barton Springs Rd #4506, Austin, TX 78704
MLS# 6510301Listed by: KELLER WILLIAMS REALTY - New
 $350,000Active0 Acres
$350,000Active0 Acres1812 Miami Dr, Austin, TX 78733
MLS# 7445725Listed by: MODUS REAL ESTATE - New
 $525,000Active3 beds 3 baths1,752 sq. ft.
$525,000Active3 beds 3 baths1,752 sq. ft.106 W Fawnridge Dr #1, Austin, TX 78753
MLS# 1022517Listed by: SPROUT REALTY - New
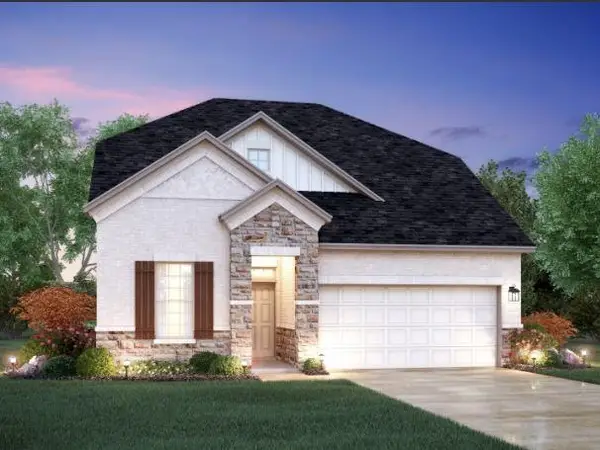 $503,990Active3 beds 3 baths2,232 sq. ft.
$503,990Active3 beds 3 baths2,232 sq. ft.20009 Aqua Reef Dr, Austin, TX 78747
MLS# 1513615Listed by: M/I HOMES REALTY
