1301 Piedmont Ave, Austin, TX 78757
Local realty services provided by:Better Homes and Gardens Real Estate Winans
Listed by: robert friedmann
Office: friedmann parks realty
MLS#:8625519
Source:ACTRIS
1301 Piedmont Ave,Austin, TX 78757
$550,000
- 2 Beds
- 1 Baths
- 868 sq. ft.
- Single family
- Active
Price summary
- Price:$550,000
- Price per sq. ft.:$633.64
About this home
Welcome to this delightful 2 bedroom, 1 bathroom home in the heart of Crestview! Nestled on a generous .1636-acre lot and surrounded by mature trees, this property offers shade, privacy, and timeless curb appeal.
Inside, you'll find original hardwood floors, designer paint throughout, and a light-filled layout that feels both cozy and refreshed. The home comes move-in ready with a washer, dryer, and refrigerator included, a perfect blend of vintage charm and everyday convenience.
Step outside to enjoy a spacious fenced backyard with a lush garden and plenty of room to relax or entertain. The detached garage provides great flexibility and is ideal for storage, a workshop, or future studio space.
Located just a half block from Fresh Plus, groceries are a 3 minute walk away. Brentwood Park, popular local cafes and restaurants, and highly-rated and newly-renovated Brentwood Elementary are also in short walking distance. This central Crestview gem is a perfect spot to enjoy the easily accessible amenities of urban living in the middle of a quiet, comfortable and secure neighborhood. Don’t miss this opportunity to own a picture-perfect Crestview gem. Schedule your private showing today!
Contact an agent
Home facts
- Year built:1949
- Listing ID #:8625519
- Updated:November 20, 2025 at 04:37 PM
Rooms and interior
- Bedrooms:2
- Total bathrooms:1
- Full bathrooms:1
- Living area:868 sq. ft.
Heating and cooling
- Cooling:Central
- Heating:Central
Structure and exterior
- Roof:Composition
- Year built:1949
- Building area:868 sq. ft.
Schools
- High school:McCallum
- Elementary school:Brentwood
Utilities
- Water:Public
- Sewer:Public Sewer
Finances and disclosures
- Price:$550,000
- Price per sq. ft.:$633.64
New listings near 1301 Piedmont Ave
- New
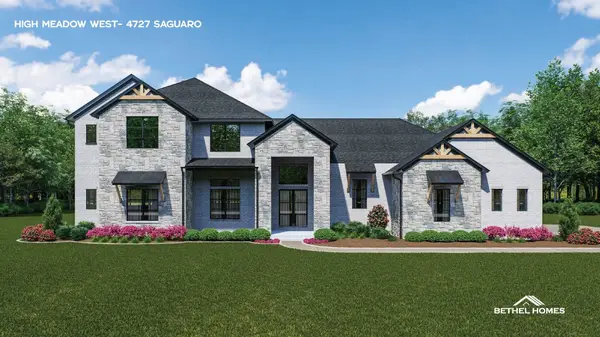 $1,550,500Active5 beds 5 baths5,018 sq. ft.
$1,550,500Active5 beds 5 baths5,018 sq. ft.4727 Saguaro Road, Montgomery, TX 77316
MLS# 5270511Listed by: GRAND TERRA REALTY - New
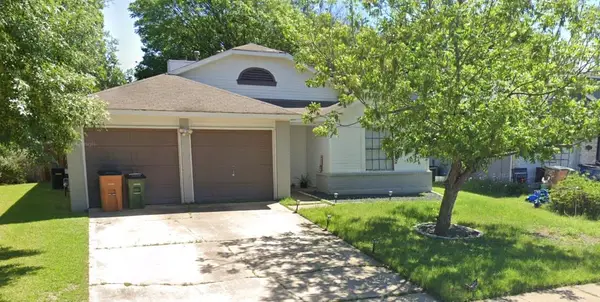 $255,000Active3 beds 2 baths1,158 sq. ft.
$255,000Active3 beds 2 baths1,158 sq. ft.11901 Shropshire Blvd, Austin, TX 78753
MLS# 1600176Listed by: ALL CITY REAL ESTATE LTD. CO - Open Sat, 11am to 2:30pmNew
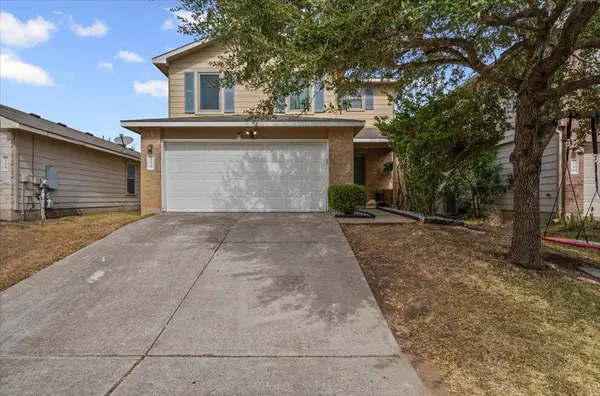 $364,000Active3 beds 3 baths1,856 sq. ft.
$364,000Active3 beds 3 baths1,856 sq. ft.120 Hillhouse Ln, Manchaca, TX 78652
MLS# 1889774Listed by: MCLANE REALTY, LLC - New
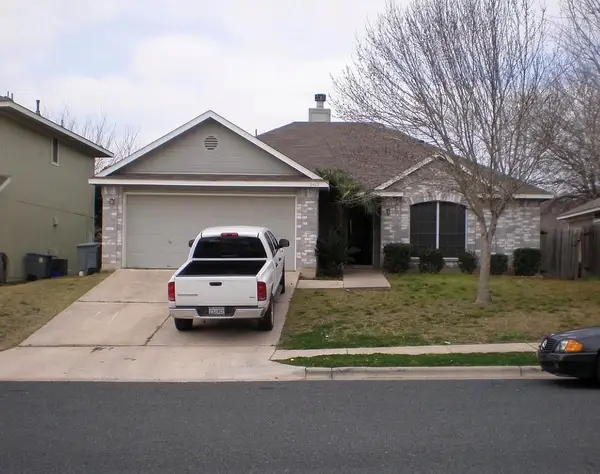 $255,000Active3 beds 2 baths1,133 sq. ft.
$255,000Active3 beds 2 baths1,133 sq. ft.5412 George St, Austin, TX 78744
MLS# 3571954Listed by: ALL CITY REAL ESTATE LTD. CO - New
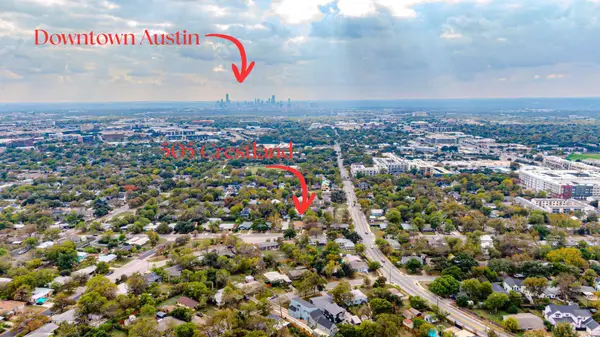 $375,000Active2 beds 2 baths1,236 sq. ft.
$375,000Active2 beds 2 baths1,236 sq. ft.505 W Crestland Dr, Austin, TX 78752
MLS# 5262913Listed by: HORIZON REALTY - New
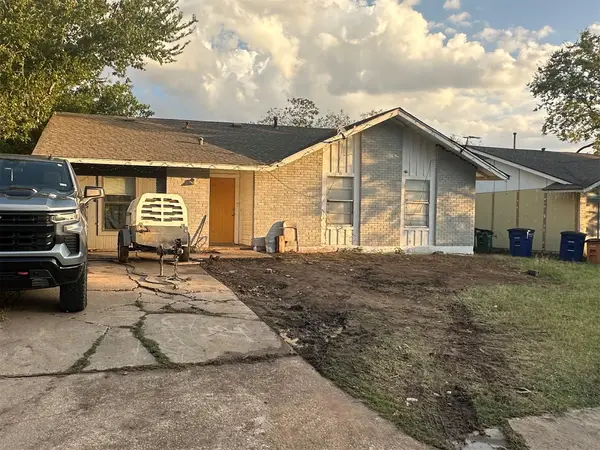 $228,000Active3 beds 1 baths1,202 sq. ft.
$228,000Active3 beds 1 baths1,202 sq. ft.7221 Ellington Cir, Austin, TX 78724
MLS# 6213552Listed by: ALL CITY REAL ESTATE LTD. CO - New
 $297,500Active2 beds 1 baths856 sq. ft.
$297,500Active2 beds 1 baths856 sq. ft.1114 Brookswood Ave, Austin, TX 78721
MLS# 6905293Listed by: ALL CITY REAL ESTATE LTD. CO - New
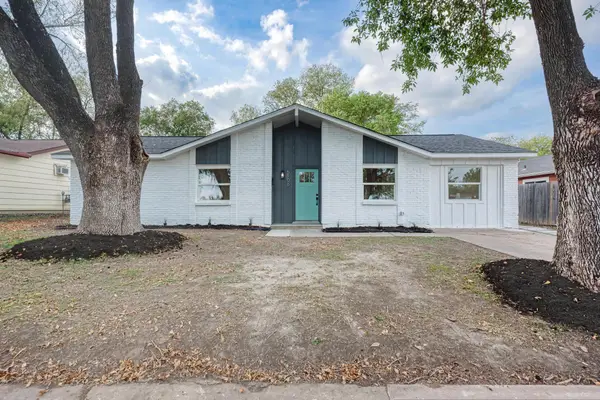 $385,000Active4 beds 2 baths1,464 sq. ft.
$385,000Active4 beds 2 baths1,464 sq. ft.5106 Regency Dr, Austin, TX 78724
MLS# 7652249Listed by: MUNGIA REAL ESTATE - New
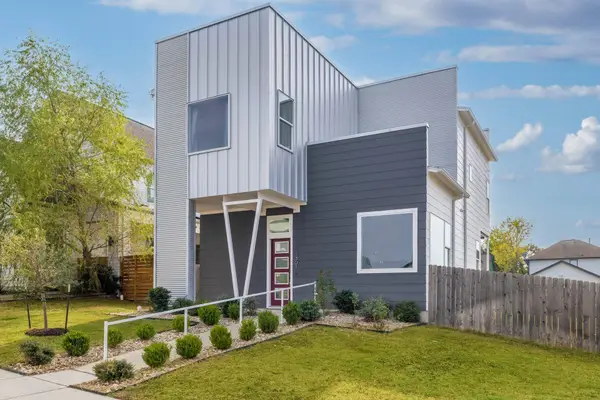 $598,000Active3 beds 3 baths2,157 sq. ft.
$598,000Active3 beds 3 baths2,157 sq. ft.7301 Cordoba Dr, Austin, TX 78724
MLS# 1045319Listed by: KELLER WILLIAMS REALTY - Open Sat, 2 to 4pmNew
 $1,699,000Active5 beds 5 baths3,734 sq. ft.
$1,699,000Active5 beds 5 baths3,734 sq. ft.3400 Beartree Cir, Austin, TX 78730
MLS# 2717963Listed by: DAVID ROWE PROPERTIES LLC
