13010 Sherbourne St, Austin, TX 78729
Local realty services provided by:Better Homes and Gardens Real Estate Winans
Listed by: gregory carlson, bea love
Office: keller williams realty
MLS#:4170847
Source:ACTRIS
13010 Sherbourne St,Austin, TX 78729
$475,000
- 3 Beds
- 2 Baths
- 1,658 sq. ft.
- Single family
- Pending
Price summary
- Price:$475,000
- Price per sq. ft.:$286.49
About this home
This home has been completely remodeled from top to bottom and is move-in ready! Updates include new paint, new vinyl plank flooring throughout, a brand-new kitchen, and fully updated bathrooms. The living room has been enhanced with a new sunroof that brings in natural light, a stone fireplace, and a custom dry bar for entertaining. Additional improvements include new gutters and a spacious backyard deck, perfect for outdoor gatherings. Situated on a large 0.35-acre lot with mature trees, this 3-bedroom, 2-bathroom home offers 1,658 sq ft of beautifully finished living space. Located in Forest North Estates within Round Rock ISD, the property provides quick access to Anderson Mill, Hwy 183, and Hwy 45, and is close to shopping, dining, Lakeline Mall, The Domain, and major tech employers. Parks, trails, and Forest North Pool are also nearby for recreation.
Contact an agent
Home facts
- Year built:1976
- Listing ID #:4170847
- Updated:January 08, 2026 at 08:21 AM
Rooms and interior
- Bedrooms:3
- Total bathrooms:2
- Full bathrooms:2
- Living area:1,658 sq. ft.
Heating and cooling
- Cooling:Central, Electric
- Heating:Central, Electric
Structure and exterior
- Roof:Composition
- Year built:1976
- Building area:1,658 sq. ft.
Schools
- High school:McNeil
- Elementary school:Forest North
Utilities
- Water:Public
- Sewer:Septic Tank
Finances and disclosures
- Price:$475,000
- Price per sq. ft.:$286.49
- Tax amount:$6,395 (2025)
New listings near 13010 Sherbourne St
- New
 $314,900Active2 beds 3 baths1,461 sq. ft.
$314,900Active2 beds 3 baths1,461 sq. ft.14815 Avery Ranch Blvd #403/4B, Austin, TX 78717
MLS# 2605359Listed by: KELLER WILLIAMS REALTY - New
 $1,100,000Active2 beds 2 baths1,600 sq. ft.
$1,100,000Active2 beds 2 baths1,600 sq. ft.210 Lee Barton Dr #401, Austin, TX 78704
MLS# 6658409Listed by: VAN HEUVEN PROPERTIES - Open Sat, 2 to 4pmNew
 $349,900Active2 beds 1 baths720 sq. ft.
$349,900Active2 beds 1 baths720 sq. ft.1616 Webberville Rd #A, Austin, TX 78721
MLS# 7505069Listed by: ALL CITY REAL ESTATE LTD. CO - New
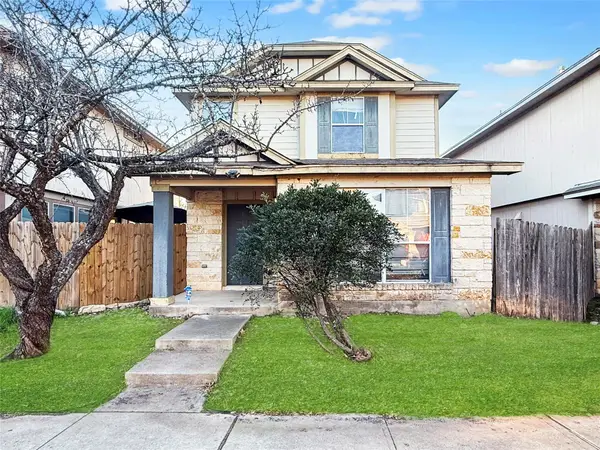 $156,900Active4 beds 2 baths1,333 sq. ft.
$156,900Active4 beds 2 baths1,333 sq. ft.4516 Felicity Ln, Austin, TX 78725
MLS# 7874548Listed by: LUXELY REAL ESTATE - Open Sat, 11am to 1pmNew
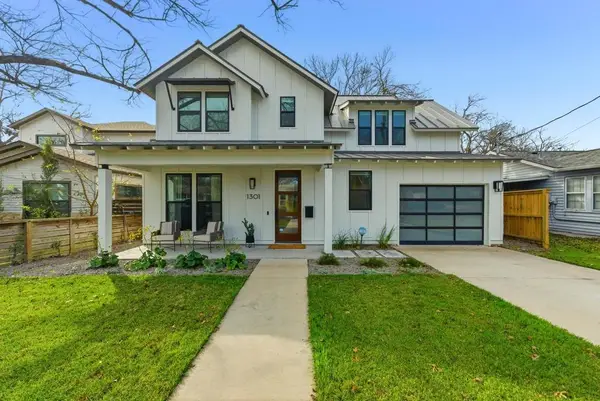 $1,300,000Active4 beds 3 baths2,679 sq. ft.
$1,300,000Active4 beds 3 baths2,679 sq. ft.1301 Madison Ave, Austin, TX 78757
MLS# 9224726Listed by: BRAMLETT PARTNERS - Open Sat, 11am to 3pmNew
 $2,199,990Active5 beds 3 baths3,201 sq. ft.
$2,199,990Active5 beds 3 baths3,201 sq. ft.2607 Richcreek Rd, Austin, TX 78757
MLS# 1537660Listed by: TEXAS CROSSWAY REALTY , LLC - Open Sat, 12 to 2pmNew
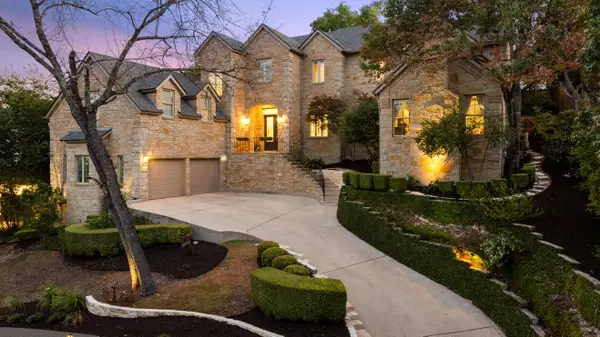 $1,650,000Active5 beds 5 baths4,686 sq. ft.
$1,650,000Active5 beds 5 baths4,686 sq. ft.6304 Bon Terra Dr, Austin, TX 78731
MLS# 6618206Listed by: KUPER SOTHEBY'S INT'L REALTY - Open Sun, 1 to 3pmNew
 $525,000Active4 beds 3 baths2,060 sq. ft.
$525,000Active4 beds 3 baths2,060 sq. ft.2817 Norfolk Dr, Austin, TX 78745
MLS# 8582843Listed by: PEAK REAL ESTATE ADVISORS LLC 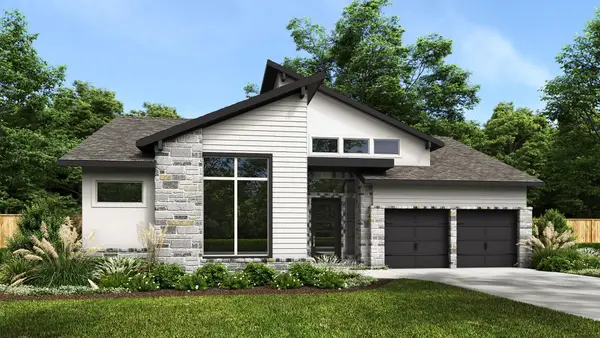 $824,900Active4 beds 4 baths2,835 sq. ft.
$824,900Active4 beds 4 baths2,835 sq. ft.9516 Wiggy Way, Austin, TX 78744
MLS# 3065065Listed by: PERRY HOMES REALTY, LLC- New
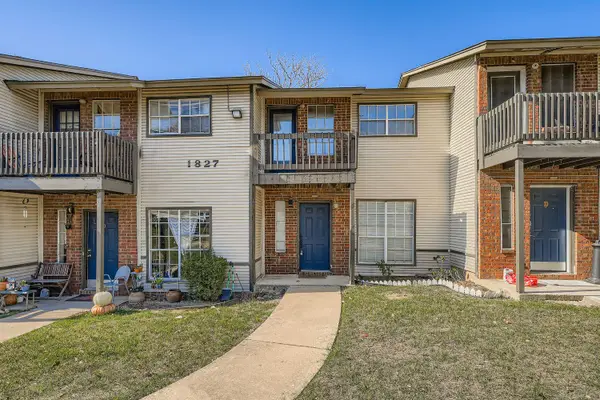 $260,000Active2 beds 3 baths1,100 sq. ft.
$260,000Active2 beds 3 baths1,100 sq. ft.1827 River Crossing Cir, Austin, TX 78741
MLS# 3498917Listed by: KELLER WILLIAMS REALTY
