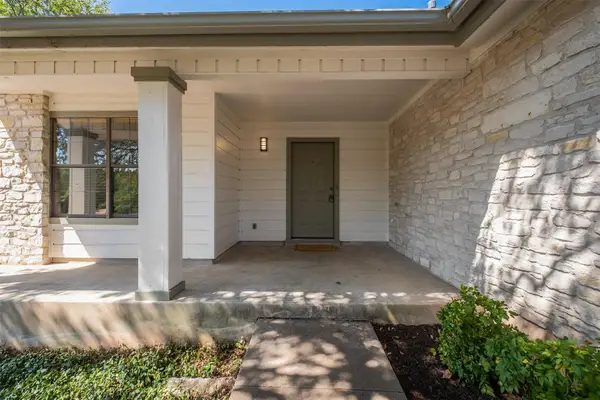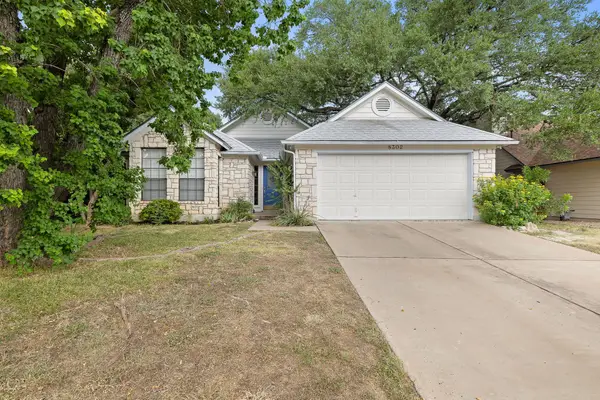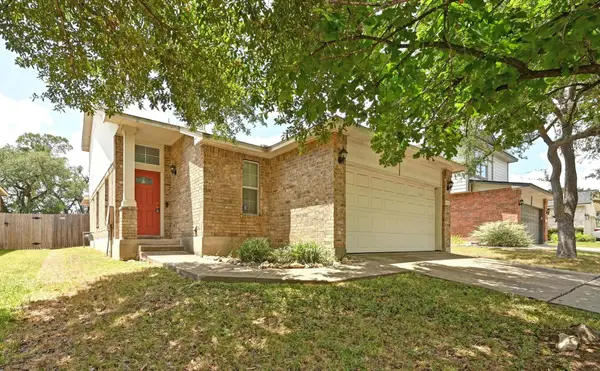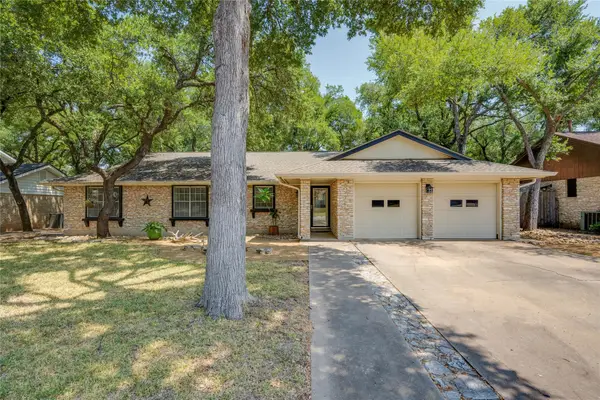13013 Malletto Dr, Austin, TX 78739
Local realty services provided by:Better Homes and Gardens Real Estate Hometown



Listed by:robert barnes
Office:greater waco realty, llc.
MLS#:9318307
Source:ACTRIS
13013 Malletto Dr,Austin, TX 78739
$1,120,000
- 4 Beds
- 4 Baths
- 3,000 sq. ft.
- Single family
- Active
Price summary
- Price:$1,120,000
- Price per sq. ft.:$373.33
- Monthly HOA dues:$80.17
About this home
This beautiful two-story home, 4 bedrooms, downstairs office, and 3.5 bath is in lovely Avana Subdivision within Circle C. You can see yourself now, looking through the glass doors, sitting on the patio enjoying your morning coffee or evening wine with the luxury back view of a serene greenbelt with no interruption. It' s quaint and private with outdoor speakers wired to inside living room. Set up for surround sound and for TV. Large island flows right into the living for the cook to be a part of the mingle. Primary bedroom downstairs. Half bath downstairs for guests. Upstairs living is the perfect place for the kids to have their space and/or the enjoyment of the media room. Then fresh air on the porch/balcony to top it off. Wired for security camaras, front and back. There are dedicated electrical outlets under the eaves for Christmas lights. The New elementary school is within walking distance. Hike and bike paths close by. It's a must see.
Contact an agent
Home facts
- Year built:2018
- Listing Id #:9318307
- Updated:August 13, 2025 at 03:16 PM
Rooms and interior
- Bedrooms:4
- Total bathrooms:4
- Full bathrooms:3
- Half bathrooms:1
- Living area:3,000 sq. ft.
Heating and cooling
- Cooling:Central
- Heating:Central, Natural Gas
Structure and exterior
- Roof:Composition
- Year built:2018
- Building area:3,000 sq. ft.
Schools
- High school:Bowie
- Elementary school:Bear Creek
Utilities
- Water:Public
Finances and disclosures
- Price:$1,120,000
- Price per sq. ft.:$373.33
- Tax amount:$20,104 (2024)
New listings near 13013 Malletto Dr
- New
 $400,000Active1 beds 1 baths776 sq. ft.
$400,000Active1 beds 1 baths776 sq. ft.1701 Simond Ave #201, Austin, TX 78723
MLS# 8462511Listed by: KELLER WILLIAMS REALTY - New
 $725,000Active3 beds 2 baths1,698 sq. ft.
$725,000Active3 beds 2 baths1,698 sq. ft.8000 Spandera Cv, Austin, TX 78759
MLS# 1306383Listed by: RE/MAX FINE PROPERTIES - New
 $415,000Active3 beds 2 baths1,677 sq. ft.
$415,000Active3 beds 2 baths1,677 sq. ft.8302 Mendota Cv, Austin, TX 78717
MLS# 8573789Listed by: BRAMLETT PARTNERS - New
 $1,150,000Active2 beds 2 baths1,312 sq. ft.
$1,150,000Active2 beds 2 baths1,312 sq. ft.301 West Ave #1008, Austin, TX 78701
MLS# 7124699Listed by: COMPASS RE TEXAS, LLC - Open Sun, 12 to 2pmNew
 $1,799,999Active2 beds 3 baths2,070 sq. ft.
$1,799,999Active2 beds 3 baths2,070 sq. ft.360 Nueces St #4305, Austin, TX 78701
MLS# 9929677Listed by: LEGENDS REAL ESTATE LLC - New
 $385,000Active3 beds 3 baths1,439 sq. ft.
$385,000Active3 beds 3 baths1,439 sq. ft.11708 Bruce Jenner Ln, Austin, TX 78748
MLS# 2926709Listed by: SKY REALTY - New
 $875,000Active2 beds 2 baths1,296 sq. ft.
$875,000Active2 beds 2 baths1,296 sq. ft.1900 Barton Springs Rd #3026, Austin, TX 78704
MLS# 7833676Listed by: EXP REALTY LLC - New
 $499,900Active3 beds 2 baths1,838 sq. ft.
$499,900Active3 beds 2 baths1,838 sq. ft.11905 Millwright Pkwy, Austin, TX 78750
MLS# 6176173Listed by: TWELVE RIVERS REALTY - New
 $579,000Active3 beds 2 baths1,759 sq. ft.
$579,000Active3 beds 2 baths1,759 sq. ft.9833 Briar Ridge Dr, Austin, TX 78748
MLS# 1626200Listed by: MODUS REAL ESTATE - Open Sun, 1 to 3pmNew
 $524,000Active3 beds 2 baths1,384 sq. ft.
$524,000Active3 beds 2 baths1,384 sq. ft.1420 Yorkshire Dr, Austin, TX 78723
MLS# 3508012Listed by: COMPASS RE TEXAS, LLC
