13016 S Madrone Trl, Austin, TX 78737
Local realty services provided by:Better Homes and Gardens Real Estate Hometown



Listed by:justin cofield
Office:real broker, llc.
MLS#:8834273
Source:ACTRIS
13016 S Madrone Trl,Austin, TX 78737
$896,000
- 4 Beds
- 3 Baths
- 2,217 sq. ft.
- Single family
- Active
Price summary
- Price:$896,000
- Price per sq. ft.:$404.15
- Monthly HOA dues:$0.67
About this home
**Back On Market** Buyer financing fell through. Incredible opportunity to live in the highly sought after Bear Creek Oaks neighborhood in southwest Austin. This 2 acre property is fully fenced and backs to a small ranch. The backyard is almost fully shaded by beautiful live oak tress and has a small greenhouse and herb garden. The 2,217 sqft home features 4 bedrooms, 2.5 baths and a completely remodeled interior. The open floor plan living/kitchen/dining has high ceilings and a beautiful original stone fireplace that is complimented by gorgeous hardwood floors. The kitchen offers incredible storage, granite countertops and high end oven/range with dual-fuel capabilities. Owner suite is on the main floor, as well as a flex space and office that has lots of possibilities. Upstairs features 3 secondary bedrooms and a full bathroom. Full list of features and updates available upon request. A 30,000 gallon rainwater harvesting system, water well and public water line at the street give lots of options for water supply. This incredible property is zoned for Dripping Springs ISD and is approximately 20 minutes to downtown Austin and 20 minutes to downtown Dripping Springs. Just 10 minutes to the new HEB at Nutty Brown Rd. and 10 minutes to the Salt Lick in Driftwood. You truly get the best of both worlds in this park like neighborhood on 2 serene acres that could be your own private retreat.
Contact an agent
Home facts
- Year built:1978
- Listing Id #:8834273
- Updated:August 13, 2025 at 03:06 PM
Rooms and interior
- Bedrooms:4
- Total bathrooms:3
- Full bathrooms:2
- Half bathrooms:1
- Living area:2,217 sq. ft.
Heating and cooling
- Cooling:Central
- Heating:Central
Structure and exterior
- Roof:Composition, Shingle
- Year built:1978
- Building area:2,217 sq. ft.
Schools
- High school:Dripping Springs
- Elementary school:Cypress Springs
Utilities
- Water:Cistern, Private, Well
- Sewer:Septic Tank
Finances and disclosures
- Price:$896,000
- Price per sq. ft.:$404.15
- Tax amount:$10,541 (2023)
New listings near 13016 S Madrone Trl
- New
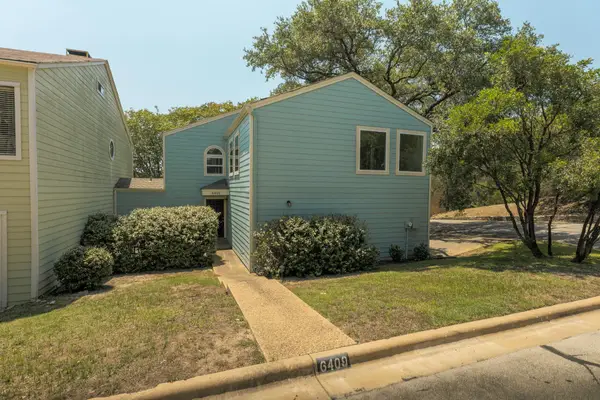 $599,000Active3 beds 3 baths1,789 sq. ft.
$599,000Active3 beds 3 baths1,789 sq. ft.6409 Weatherwood Cv, Austin, TX 78746
MLS# 2016083Listed by: PROPERTYSMITH REALTY - New
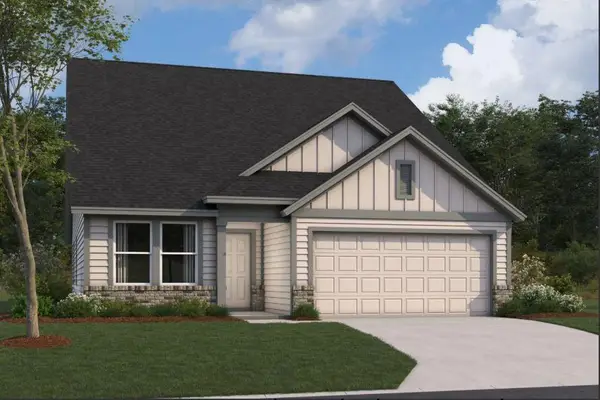 $398,990Active3 beds 2 baths1,640 sq. ft.
$398,990Active3 beds 2 baths1,640 sq. ft.11917 Dillon Falls Dr, Austin, TX 78747
MLS# 8161024Listed by: M/I HOMES REALTY - New
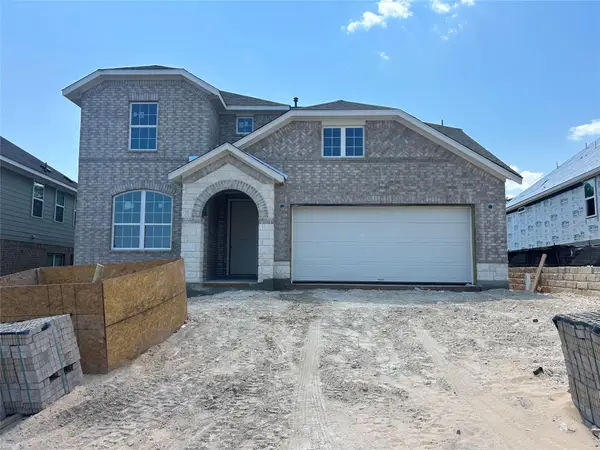 Listed by BHGRE$699,922Active4 beds 4 baths2,713 sq. ft.
Listed by BHGRE$699,922Active4 beds 4 baths2,713 sq. ft.8112 Grenadier Dr, Austin, TX 78738
MLS# 8203561Listed by: ERA EXPERTS - New
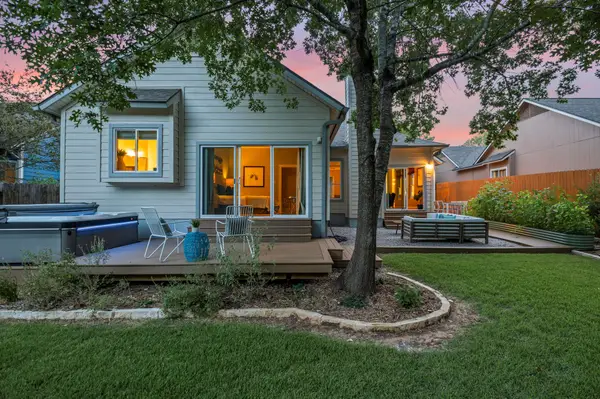 $515,000Active3 beds 2 baths1,649 sq. ft.
$515,000Active3 beds 2 baths1,649 sq. ft.14803 Great Willow Dr, Austin, TX 78728
MLS# 9842094Listed by: BRODSKY PROPERTIES - New
 $425,000Active3 beds 2 baths1,497 sq. ft.
$425,000Active3 beds 2 baths1,497 sq. ft.7414 Dallas Dr, Austin, TX 78729
MLS# 1082908Listed by: KELLER WILLIAMS REALTY - New
 $525,000Active4 beds 3 baths2,326 sq. ft.
$525,000Active4 beds 3 baths2,326 sq. ft.9621 Solana Vista Loop #B, Austin, TX 78750
MLS# 3286575Listed by: KIFER SPARKS AGENCY, LLC - New
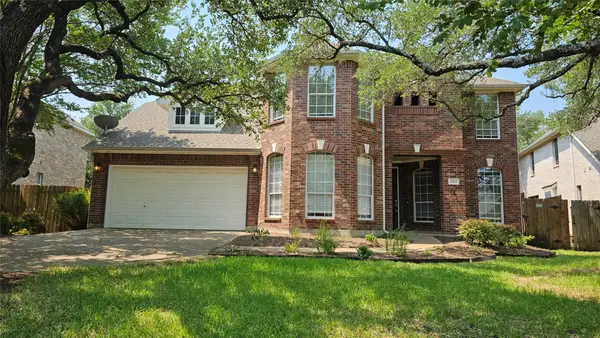 $765,000Active4 beds 4 baths3,435 sq. ft.
$765,000Active4 beds 4 baths3,435 sq. ft.7913 Davis Mountain Pass, Austin, TX 78726
MLS# 5285761Listed by: ASHROCK REALTY - New
 $495,000Active3 beds 3 baths2,166 sq. ft.
$495,000Active3 beds 3 baths2,166 sq. ft.1614 Redwater Dr #122, Austin, TX 78748
MLS# 7622470Listed by: ALL CITY REAL ESTATE LTD. CO  $999,000Active3 beds 2 baths1,689 sq. ft.
$999,000Active3 beds 2 baths1,689 sq. ft.7705 Shelton Rd, Austin, TX 78725
MLS# 3631006Listed by: RE/MAX FINE PROPERTIES- New
 $329,900Active2 beds 2 baths1,410 sq. ft.
$329,900Active2 beds 2 baths1,410 sq. ft.4801 S Congress Ave #R4, Austin, TX 78745
MLS# 2366292Listed by: KELLER WILLIAMS REALTY
