1304 Summit St #107, Austin, TX 78741
Local realty services provided by:Better Homes and Gardens Real Estate Hometown
Listed by: kevin haines
Office: compass re texas, llc.
MLS#:5924145
Source:ACTRIS
Price summary
- Price:$200,000
- Price per sq. ft.:$261.78
- Monthly HOA dues:$370
About this home
Welcome to 1304 Summit Street, Unit 107 — a stylish, modern 2-bedroom, 1-bath condo offering an updated open floor plan that maximizes its 764 square feet. The heart of this home is an expansive island kitchen, perfect for culinary enthusiasts, featuring quartz countertops, stainless steel appliances, and a gas range. Other features include a wall of windows in the living room, recent laminate flooring, upgraded lighting & fixtures, and an updated bath. Step outside to your private patio, providing a serene outdoor space, or take a dip in the community pool. Water, waste, trash, hot water, gas(cooking & heating), and exterior & common area maintenance are included with the HOA fee. Google Fiber is available, and the unit is located near the community laundry center. It's a short walk to the Lady Bird Lake hike and bike trail, many restaurants, the UT shuttle, and only minutes to downtown Austin. This home combines tranquility with urban accessibility. Make this exceptional condo your new home today! The listing agent is the owner.
Contact an agent
Home facts
- Year built:1968
- Listing ID #:5924145
- Updated:November 20, 2025 at 04:54 PM
Rooms and interior
- Bedrooms:2
- Total bathrooms:1
- Full bathrooms:1
- Living area:764 sq. ft.
Heating and cooling
- Cooling:Central
- Heating:Central
Structure and exterior
- Roof:Asphalt, Shingle
- Year built:1968
- Building area:764 sq. ft.
Schools
- High school:Travis
- Elementary school:Travis Hts
Utilities
- Water:Public
- Sewer:Public Sewer
Finances and disclosures
- Price:$200,000
- Price per sq. ft.:$261.78
- Tax amount:$5,103 (2025)
New listings near 1304 Summit St #107
- New
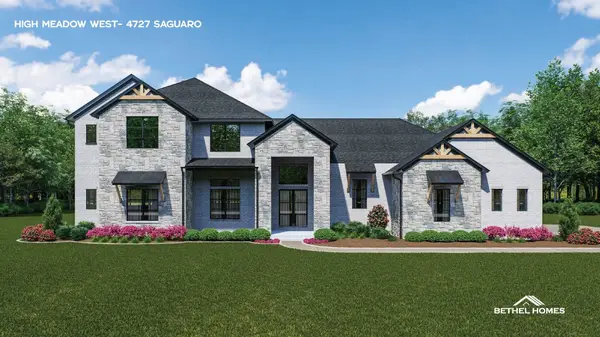 $1,550,500Active5 beds 5 baths5,018 sq. ft.
$1,550,500Active5 beds 5 baths5,018 sq. ft.4727 Saguaro Road, Montgomery, TX 77316
MLS# 5270511Listed by: GRAND TERRA REALTY - New
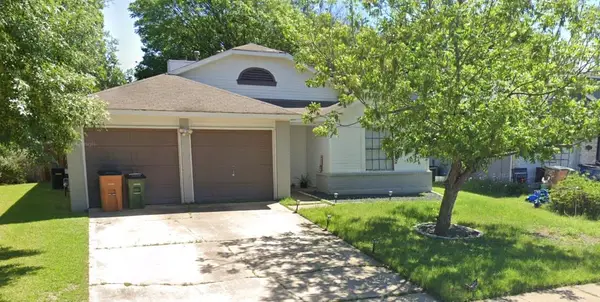 $255,000Active3 beds 2 baths1,158 sq. ft.
$255,000Active3 beds 2 baths1,158 sq. ft.11901 Shropshire Blvd, Austin, TX 78753
MLS# 1600176Listed by: ALL CITY REAL ESTATE LTD. CO - Open Sat, 11am to 2:30pmNew
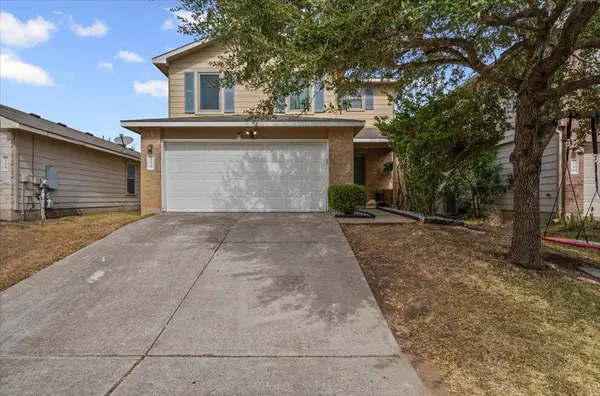 $364,000Active3 beds 3 baths1,856 sq. ft.
$364,000Active3 beds 3 baths1,856 sq. ft.120 Hillhouse Ln, Manchaca, TX 78652
MLS# 1889774Listed by: MCLANE REALTY, LLC - New
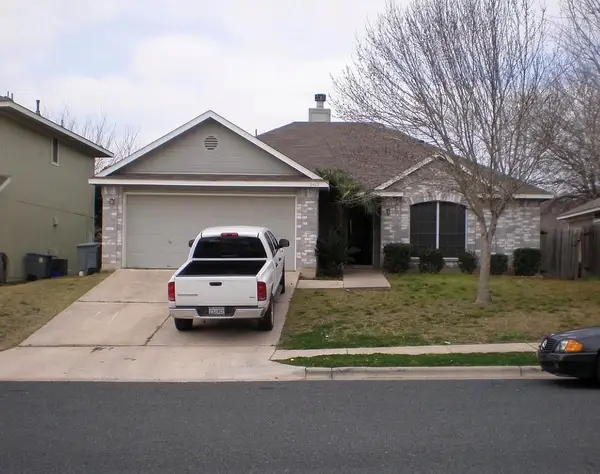 $255,000Active3 beds 2 baths1,133 sq. ft.
$255,000Active3 beds 2 baths1,133 sq. ft.5412 George St, Austin, TX 78744
MLS# 3571954Listed by: ALL CITY REAL ESTATE LTD. CO - New
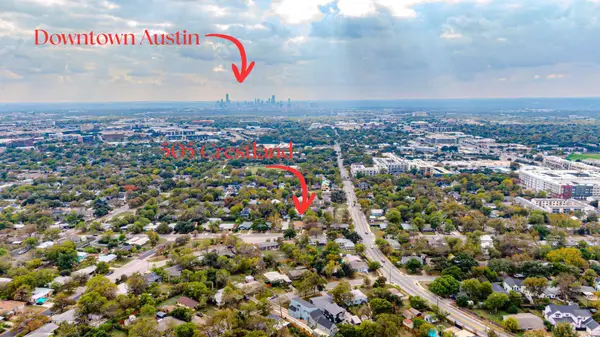 $375,000Active2 beds 2 baths1,236 sq. ft.
$375,000Active2 beds 2 baths1,236 sq. ft.505 W Crestland Dr, Austin, TX 78752
MLS# 5262913Listed by: HORIZON REALTY - New
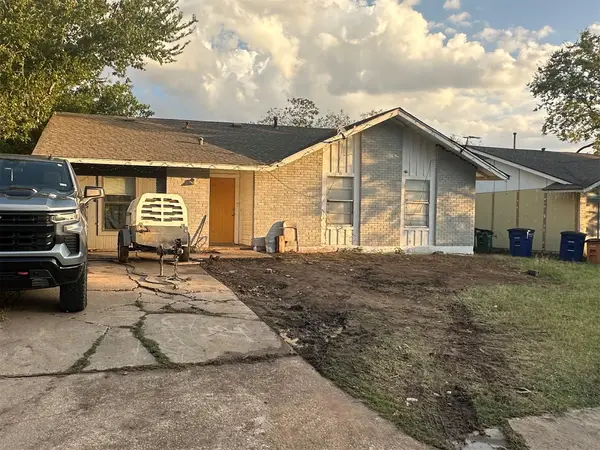 $228,000Active3 beds 1 baths1,202 sq. ft.
$228,000Active3 beds 1 baths1,202 sq. ft.7221 Ellington Cir, Austin, TX 78724
MLS# 6213552Listed by: ALL CITY REAL ESTATE LTD. CO - New
 $297,500Active2 beds 1 baths856 sq. ft.
$297,500Active2 beds 1 baths856 sq. ft.1114 Brookswood Ave, Austin, TX 78721
MLS# 6905293Listed by: ALL CITY REAL ESTATE LTD. CO - New
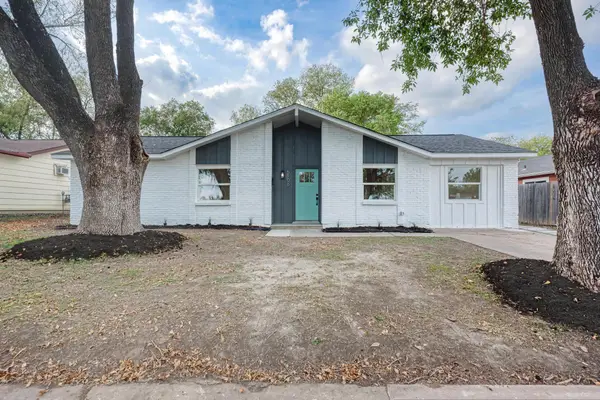 $385,000Active4 beds 2 baths1,464 sq. ft.
$385,000Active4 beds 2 baths1,464 sq. ft.5106 Regency Dr, Austin, TX 78724
MLS# 7652249Listed by: MUNGIA REAL ESTATE - New
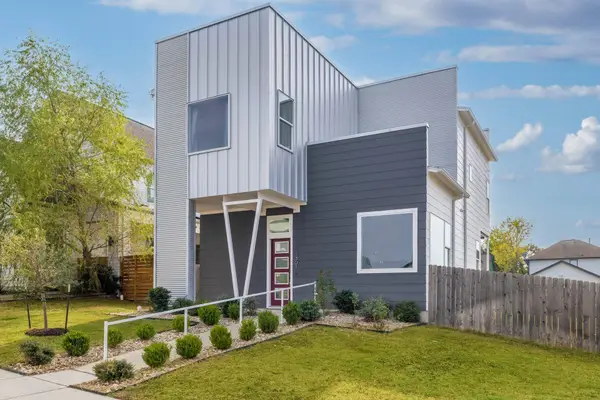 $598,000Active3 beds 3 baths2,157 sq. ft.
$598,000Active3 beds 3 baths2,157 sq. ft.7301 Cordoba Dr, Austin, TX 78724
MLS# 1045319Listed by: KELLER WILLIAMS REALTY - Open Sat, 2 to 4pmNew
 $1,699,000Active5 beds 5 baths3,734 sq. ft.
$1,699,000Active5 beds 5 baths3,734 sq. ft.3400 Beartree Cir, Austin, TX 78730
MLS# 2717963Listed by: DAVID ROWE PROPERTIES LLC
