13102 Geary Dr, Austin, TX 78652
Local realty services provided by:Better Homes and Gardens Real Estate Hometown
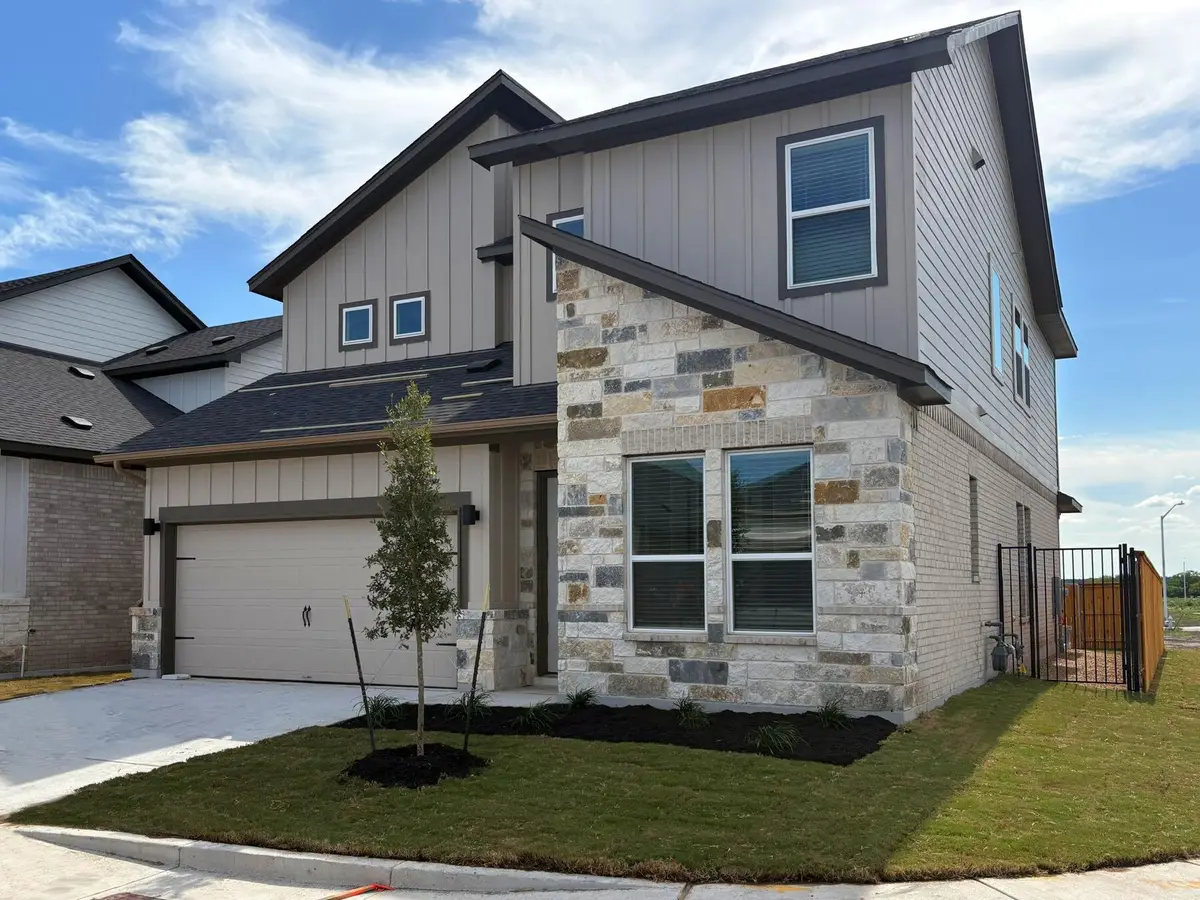
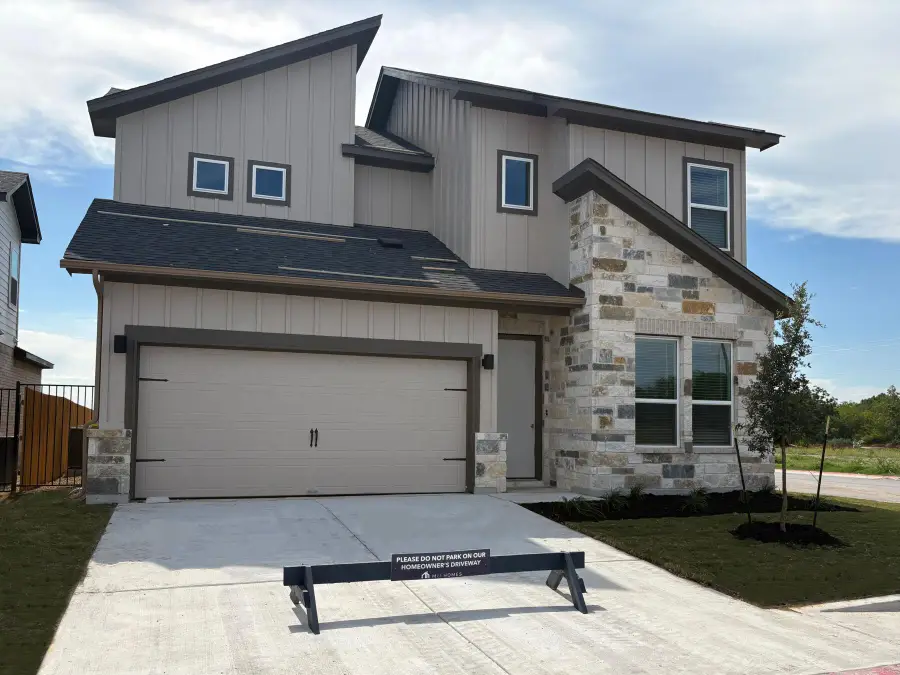
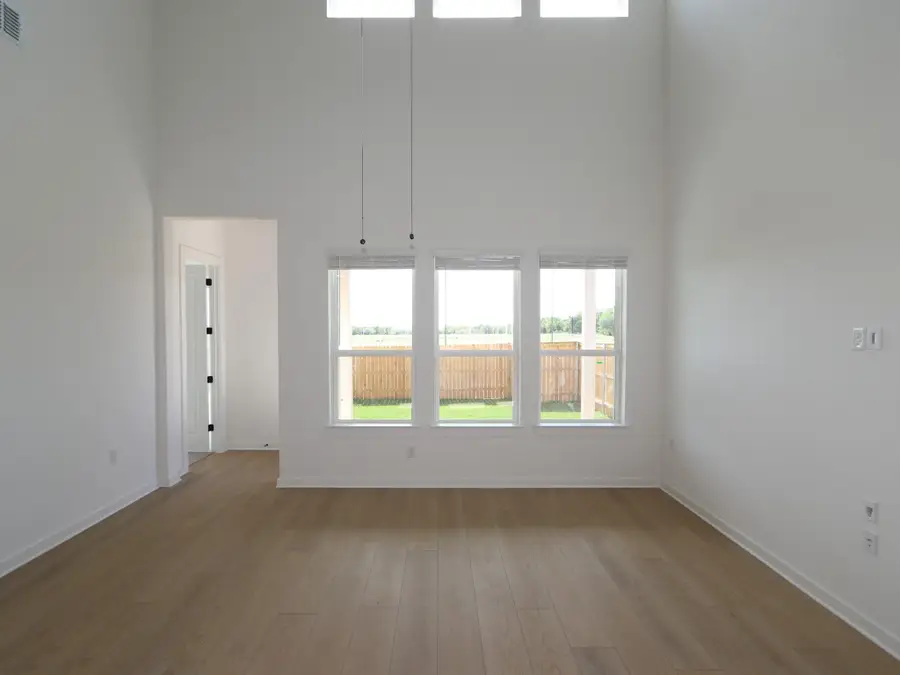
Listed by:patrick easter
Office:m/i homes realty
MLS#:5266591
Source:ACTRIS
13102 Geary Dr,Austin, TX 78652
$489,990
- 4 Beds
- 3 Baths
- 2,441 sq. ft.
- Single family
- Active
Price summary
- Price:$489,990
- Price per sq. ft.:$200.73
- Monthly HOA dues:$85.33
About this home
This Welcome to our popular Brahman floorplan. This stunning 2- story home features 4 bedrooms, 2.5 bathrooms, a study, extended covered patio and a generous sized 2nd story game room. Additional design options for this home include 8' front door, 8' interior doors throughout main floor, luxury vinyl plank flooring in main areas and modern design selections throughout. Designer kitchen includes stainless steel appliances, 30" 5 burner gas range, 42" cabinet and custom kitchen backsplash. The owner's suite includes a bay window, walk in mudset tile shower, linen closet and a generous sized closet. The entry and family room are vaulted to the 2nd floor and offer ample light through view windows. Come visit in person at Estancia West, just 12 miles from downtown.
Contact an agent
Home facts
- Year built:2025
- Listing Id #:5266591
- Updated:August 13, 2025 at 03:16 PM
Rooms and interior
- Bedrooms:4
- Total bathrooms:3
- Full bathrooms:2
- Half bathrooms:1
- Living area:2,441 sq. ft.
Heating and cooling
- Cooling:Ceiling, ENERGY STAR Qualified Equipment, Zoned
- Heating:Ceiling, Natural Gas, Zoned
Structure and exterior
- Roof:Composition
- Year built:2025
- Building area:2,441 sq. ft.
Schools
- High school:Akins
- Elementary school:Menchaca
Utilities
- Water:Public
- Sewer:Public Sewer
Finances and disclosures
- Price:$489,990
- Price per sq. ft.:$200.73
New listings near 13102 Geary Dr
- New
 $415,000Active3 beds 2 baths1,680 sq. ft.
$415,000Active3 beds 2 baths1,680 sq. ft.8705 Kimono Ridge Dr, Austin, TX 78748
MLS# 2648759Listed by: EXP REALTY, LLC - New
 $225,000Active0 Acres
$225,000Active0 Acres1710 Singleton Ave #2, Austin, TX 78702
MLS# 4067747Listed by: ALLURE REAL ESTATE - New
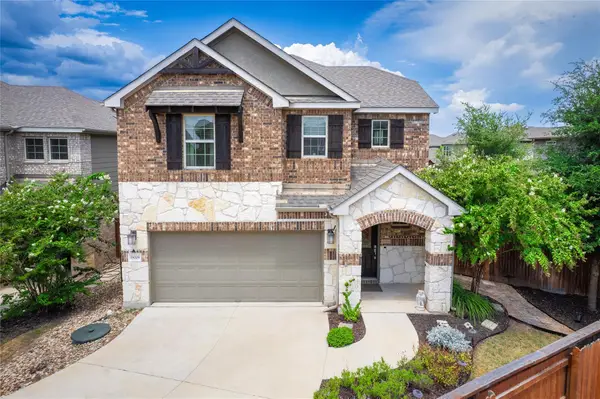 $510,000Active3 beds 3 baths1,802 sq. ft.
$510,000Active3 beds 3 baths1,802 sq. ft.19008 Medio Cv, Austin, TX 78738
MLS# 4654729Listed by: WATTERS INTERNATIONAL REALTY - New
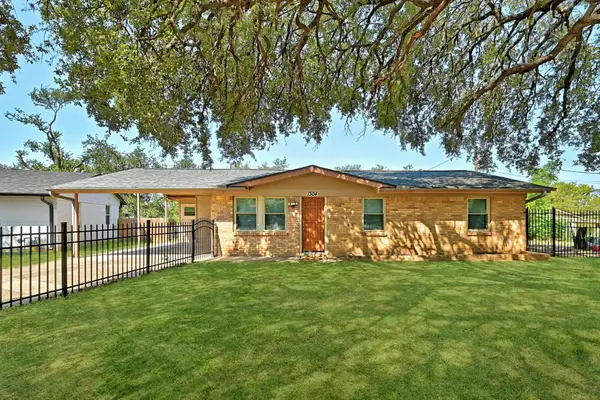 $375,000Active3 beds 2 baths1,342 sq. ft.
$375,000Active3 beds 2 baths1,342 sq. ft.1304 Astor Pl, Austin, TX 78721
MLS# 5193113Listed by: GOODRICH REALTY LLC - New
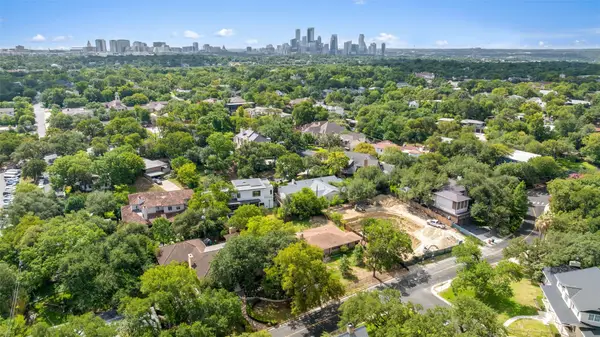 $2,295,000Active0 Acres
$2,295,000Active0 Acres2605 Hillview Rd, Austin, TX 78703
MLS# 5592770Listed by: CHRISTIE'S INT'L REAL ESTATE - Open Sat, 12 to 2pmNew
 $649,000Active3 beds 2 baths1,666 sq. ft.
$649,000Active3 beds 2 baths1,666 sq. ft.3902 Burr Oak Ln, Austin, TX 78727
MLS# 5664871Listed by: EXP REALTY, LLC - New
 $1,950,000Active5 beds 3 baths3,264 sq. ft.
$1,950,000Active5 beds 3 baths3,264 sq. ft.6301 Mountain Park Cv, Austin, TX 78731
MLS# 6559585Listed by: DOUGLAS ELLIMAN REAL ESTATE - New
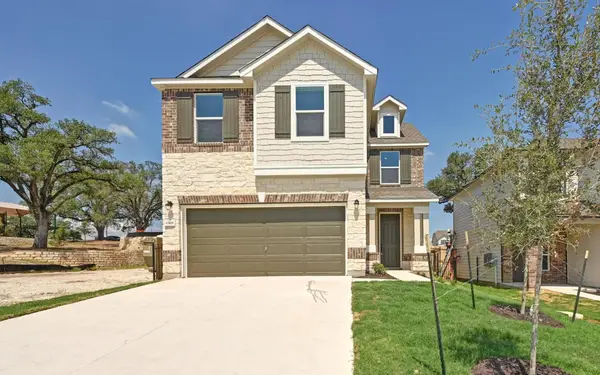 $399,134Active3 beds 3 baths1,908 sq. ft.
$399,134Active3 beds 3 baths1,908 sq. ft.12108 Salvador St, Austin, TX 78748
MLS# 6633939Listed by: SATEX PROPERTIES, INC. - New
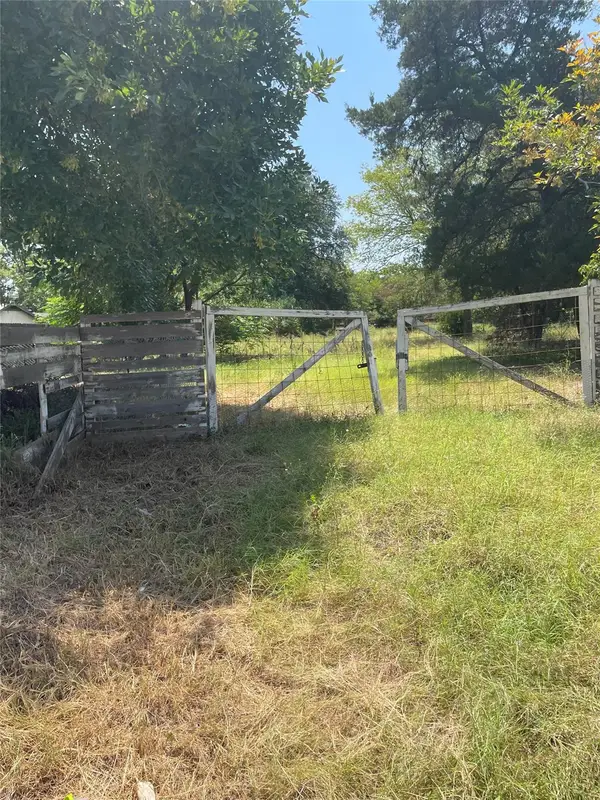 $199,990Active0 Acres
$199,990Active0 Acres605 Montopolis Dr, Austin, TX 78741
MLS# 7874070Listed by: CO OP REALTY - New
 $650,000Active2 beds 2 baths1,287 sq. ft.
$650,000Active2 beds 2 baths1,287 sq. ft.710 Colorado St #7J, Austin, TX 78701
MLS# 9713888Listed by: COMPASS RE TEXAS, LLC
