13121 Armaga Springs Rd, Austin, TX 78727
Local realty services provided by:Better Homes and Gardens Real Estate Winans
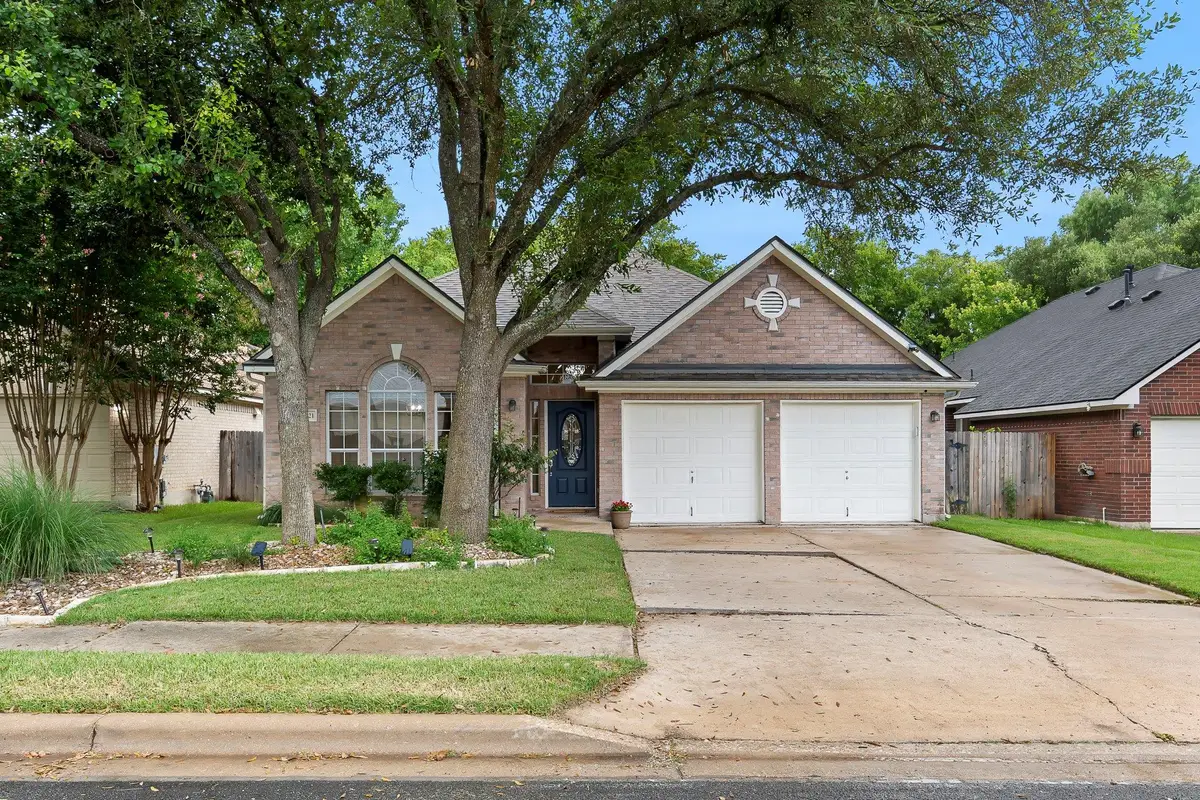
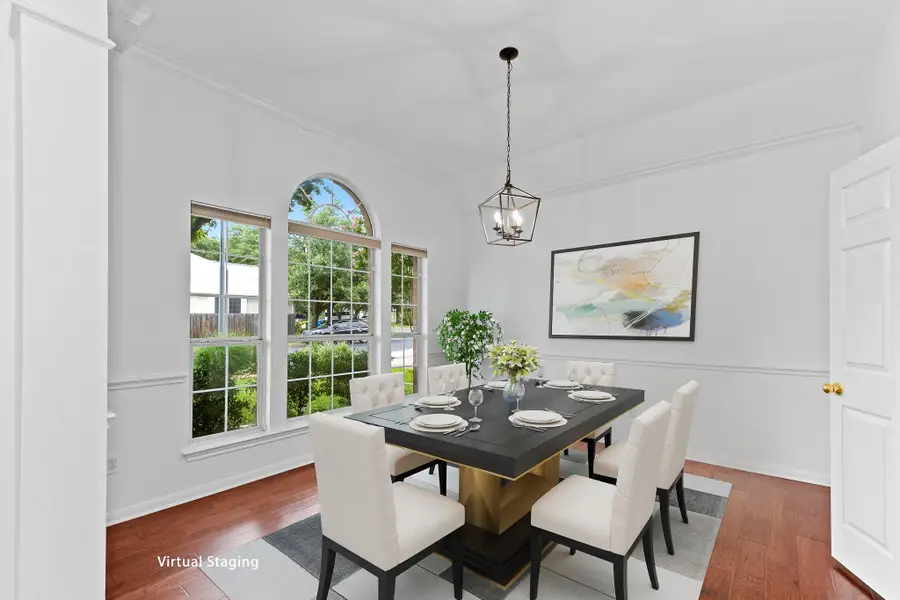
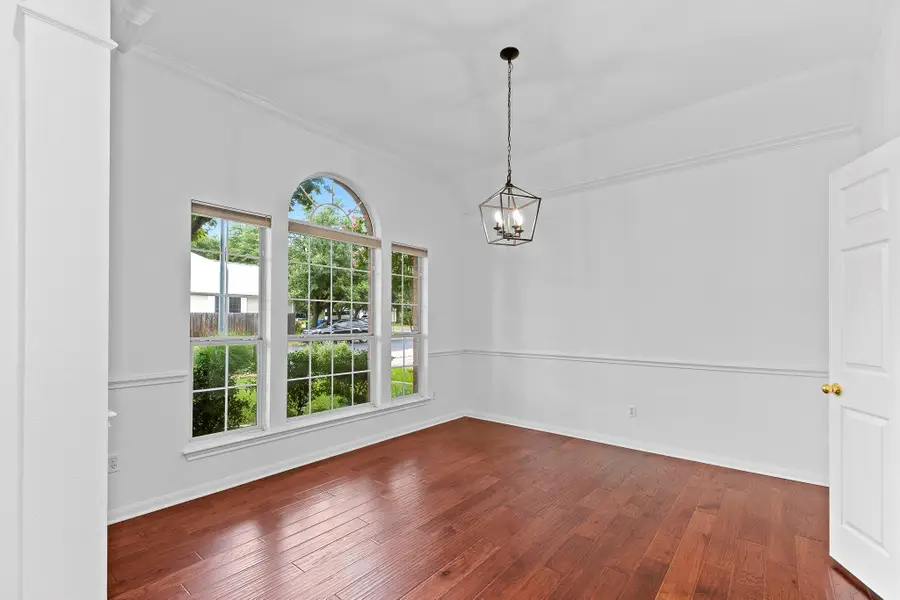
Listed by:rachel barnwell
Office:fletch realty
MLS#:1173197
Source:ACTRIS
Price summary
- Price:$529,900
- Price per sq. ft.:$243.86
- Monthly HOA dues:$38
About this home
Nestled on a serene tree-lined street, this stunning one-story residence showcases a thoughtfully designed floor plan, including three spacious bedrooms, two elegant baths, and multiple living and dining areas that are perfectly complemented by a backyard sanctuary. The expansive primary retreat looks out to inspiring views through the wall of windows featuring picturesque views of the tranquil outdoor space. Your private refuge includes a luxurious ensuite bathroom complete with a double vanity, a soothing jet/soaker tub, a separate shower and an impressive walk-in closet. Step into the airy open-concept living area, where a plethora of windows floods the space with natural light, creating a cheery ambiance. The chef's kitchen offers an abundance of countertops and cabinets for your cooking pleasure. The versatile front room could be used as a formal dining or office space and features generous windows peering out to overlook the thriving live oak trees in the front yard. Outdoor living reaches new heights with a spacious deck with engineered wood for low-maintenance enjoyment, featuring a charming fabric pergola cover for retreat for those sunny days. Care free turf clothes the backyard for easy low maintenance living. Numerous upgrades, this home boasts hardwood and tile flooring throughout, fresh interior paint (June 2024) , a roof installed in 2023, HVAC replaced May 2024, 2022 Tankless water heater, and contemporary light and plumbing fixtures, kitchen updated with quartz countertops, tile backsplash along with updated stainless steel appliances. Both bathrooms have tastefully upgraded showers and countertops. Back deck was replaced in 2023 as well as upgraded landscaping in the front and backyard. Conveniently located near major highways (Mopac, I-35, & 45), in proximity to leading employers such as Apple, Dell, and Samsung. Moments from the Domain–offering tech offices, upscale shopping, renowned restaurants and nightlife, as well as the Q2 stadium.
Contact an agent
Home facts
- Year built:1999
- Listing Id #:1173197
- Updated:August 13, 2025 at 03:06 PM
Rooms and interior
- Bedrooms:3
- Total bathrooms:2
- Full bathrooms:2
- Living area:2,173 sq. ft.
Heating and cooling
- Cooling:Central
- Heating:Central
Structure and exterior
- Roof:Composition, Shingle
- Year built:1999
- Building area:2,173 sq. ft.
Schools
- High school:John B Connally
- Elementary school:Parmer Lane
Utilities
- Water:Public
- Sewer:Public Sewer
Finances and disclosures
- Price:$529,900
- Price per sq. ft.:$243.86
- Tax amount:$10,884 (2025)
New listings near 13121 Armaga Springs Rd
- New
 $415,000Active3 beds 2 baths1,680 sq. ft.
$415,000Active3 beds 2 baths1,680 sq. ft.8705 Kimono Ridge Dr, Austin, TX 78748
MLS# 2648759Listed by: EXP REALTY, LLC - New
 $225,000Active0 Acres
$225,000Active0 Acres1710 Singleton Ave #2, Austin, TX 78702
MLS# 4067747Listed by: ALLURE REAL ESTATE - New
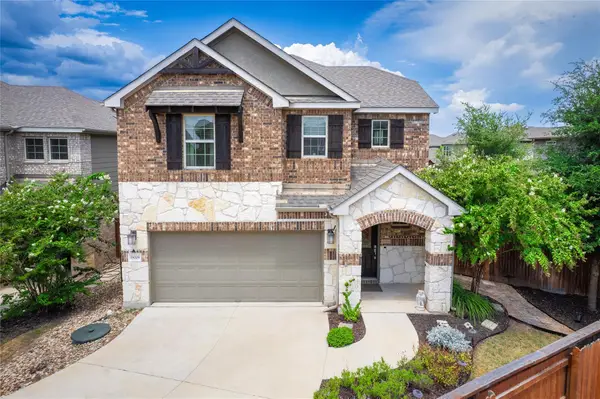 $510,000Active3 beds 3 baths1,802 sq. ft.
$510,000Active3 beds 3 baths1,802 sq. ft.19008 Medio Cv, Austin, TX 78738
MLS# 4654729Listed by: WATTERS INTERNATIONAL REALTY - New
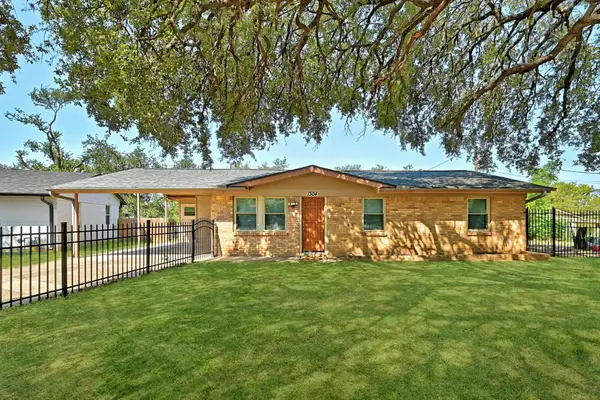 $375,000Active3 beds 2 baths1,342 sq. ft.
$375,000Active3 beds 2 baths1,342 sq. ft.1304 Astor Pl, Austin, TX 78721
MLS# 5193113Listed by: GOODRICH REALTY LLC - New
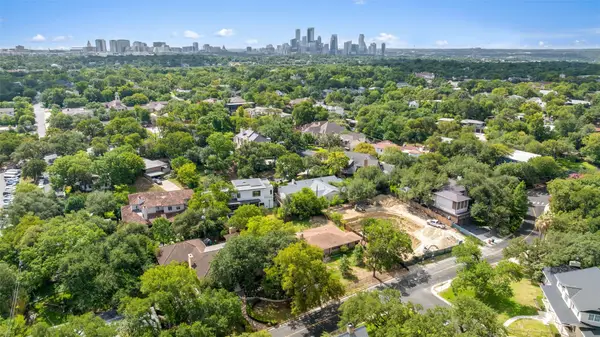 $2,295,000Active0 Acres
$2,295,000Active0 Acres2605 Hillview Rd, Austin, TX 78703
MLS# 5592770Listed by: CHRISTIE'S INT'L REAL ESTATE - Open Sat, 12 to 2pmNew
 $649,000Active3 beds 2 baths1,666 sq. ft.
$649,000Active3 beds 2 baths1,666 sq. ft.3902 Burr Oak Ln, Austin, TX 78727
MLS# 5664871Listed by: EXP REALTY, LLC - New
 $1,950,000Active5 beds 3 baths3,264 sq. ft.
$1,950,000Active5 beds 3 baths3,264 sq. ft.6301 Mountain Park Cv, Austin, TX 78731
MLS# 6559585Listed by: DOUGLAS ELLIMAN REAL ESTATE - New
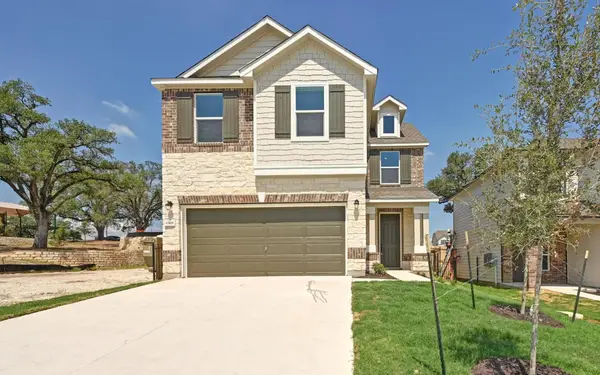 $399,134Active3 beds 3 baths1,908 sq. ft.
$399,134Active3 beds 3 baths1,908 sq. ft.12108 Salvador St, Austin, TX 78748
MLS# 6633939Listed by: SATEX PROPERTIES, INC. - New
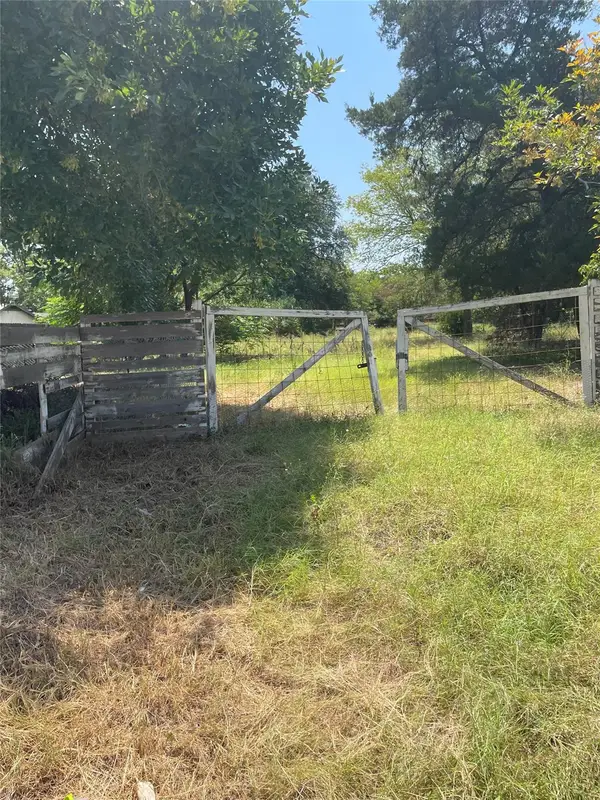 $199,990Active0 Acres
$199,990Active0 Acres605 Montopolis Dr, Austin, TX 78741
MLS# 7874070Listed by: CO OP REALTY - New
 $650,000Active2 beds 2 baths1,287 sq. ft.
$650,000Active2 beds 2 baths1,287 sq. ft.710 Colorado St #7J, Austin, TX 78701
MLS# 9713888Listed by: COMPASS RE TEXAS, LLC
