13400 Briarwick Dr #101, Austin, TX 78729
Local realty services provided by:Better Homes and Gardens Real Estate Winans
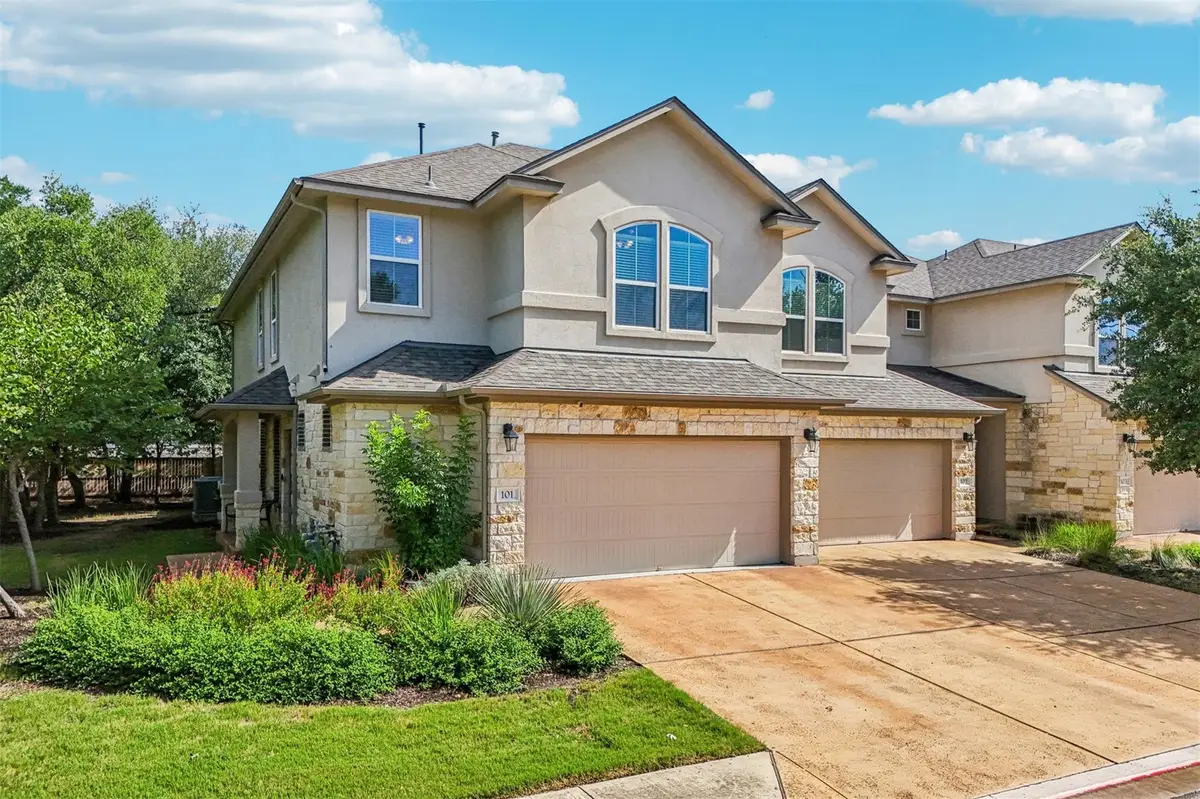
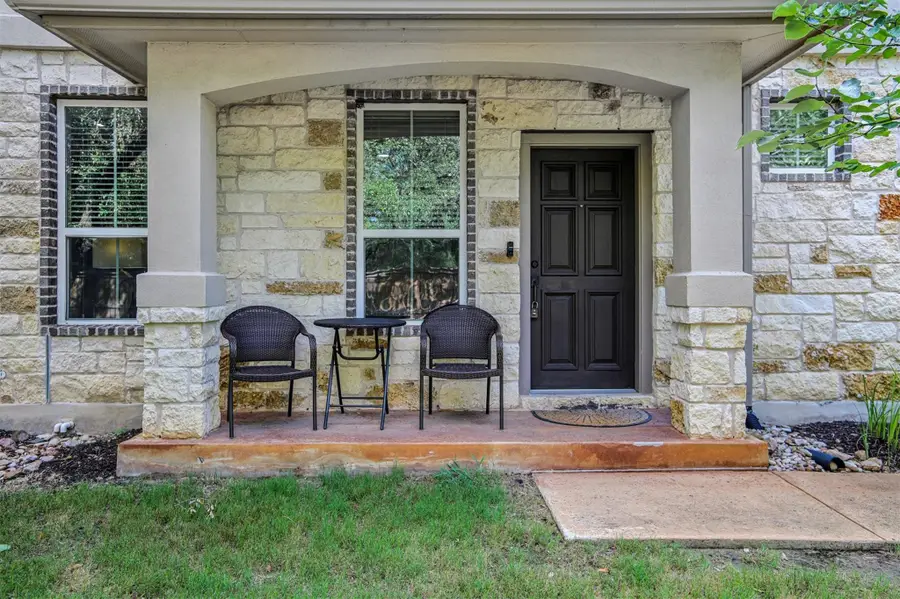

Listed by:laurie flood
Office:keller williams realty
MLS#:5628763
Source:ACTRIS
Price summary
- Price:$385,000
- Price per sq. ft.:$194.35
- Monthly HOA dues:$295
About this home
WOW - the best townhome and location in all of Parmer Village! Tucked at the back of the community this private residence feels like a single-family home with the perks of low-maintenance townhome living. An end unit with no neighbors on 3 sides features beautifully landscaped front and side yards filled with mature trees plus a fenced backyard - all HOA maintained. Enjoy a finished, oversized garage with room for 2 cars plus work/storage space and convenient guest parking right across the street. Soaring ceilings and plentiful windows fill the home with natural light while offering privacy and beauty from every window. The 4-bedroom floorplan is the one everyone is looking for with a downstairs primary bedroom and living areas on both levels. Designer finishes include hardwood and tile flooring, crown molding, tray ceilings, arched hallways, and a stylish kitchen with white cabinetry, subway tile backsplash, granite counters, and stainless steel appliances. Parmer Village amenities include a clubhouse, two pools, a playground, and a short walk to Lake Creek hike/bike trail. Zoned to highly rated Round Rock ISD schools and ideally situated in Austin’s tech corridor, with easy access to Parmer Lane, Hwy 183, SH 45, and major employers like the new Apple campus and Dell Children’s and Texas Children’s hospitals. Endless dining, shopping, and entertainment options are just minutes away including Austin’s second downtown, the Domain.
Contact an agent
Home facts
- Year built:2014
- Listing Id #:5628763
- Updated:August 17, 2025 at 04:39 PM
Rooms and interior
- Bedrooms:4
- Total bathrooms:3
- Full bathrooms:2
- Half bathrooms:1
- Living area:1,981 sq. ft.
Heating and cooling
- Cooling:Central
- Heating:Central, Natural Gas
Structure and exterior
- Roof:Composition
- Year built:2014
- Building area:1,981 sq. ft.
Schools
- High school:McNeil
- Elementary school:Live Oak
Utilities
- Water:Public
- Sewer:Public Sewer
Finances and disclosures
- Price:$385,000
- Price per sq. ft.:$194.35
- Tax amount:$7,825 (2025)
New listings near 13400 Briarwick Dr #101
- New
 $235,000Active2 beds 2 baths1,080 sq. ft.
$235,000Active2 beds 2 baths1,080 sq. ft.5913 Little Creek Trl, Austin, TX 78744
MLS# 7651207Listed by: IRONROCK PROPERTIES - New
 $1,499,000Active3 beds 3 baths1,841 sq. ft.
$1,499,000Active3 beds 3 baths1,841 sq. ft.210 Le Grande Ave, Austin, TX 78704
MLS# 7692422Listed by: COMPASS RE TEXAS, LLC - New
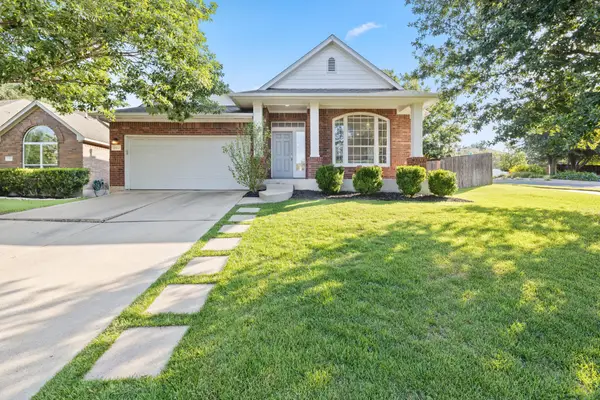 $599,900Active3 beds 2 baths1,932 sq. ft.
$599,900Active3 beds 2 baths1,932 sq. ft.6800 La Concha Cv, Austin, TX 78749
MLS# 3786758Listed by: HI AUSTIN REALTY LLC  $514,999Active2 beds 2 baths980 sq. ft.
$514,999Active2 beds 2 baths980 sq. ft.1800 E 4th St #250, Austin, TX 78702
MLS# 3878335Listed by: ALL CITY REAL ESTATE LTD. CO- New
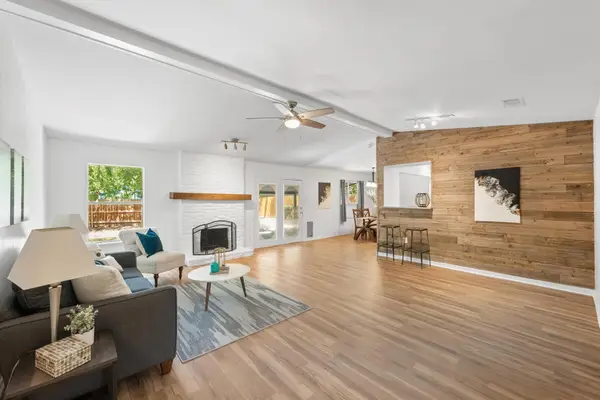 $450,000Active3 beds 2 baths1,503 sq. ft.
$450,000Active3 beds 2 baths1,503 sq. ft.12318 Danny Dr, Austin, TX 78759
MLS# 8602623Listed by: AUSTIN PRIME REALTY - New
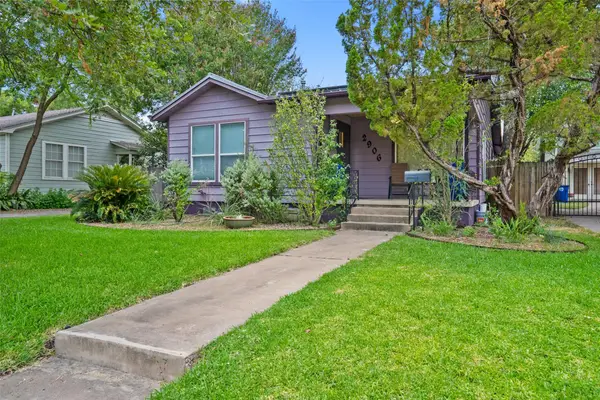 $824,500Active3 beds 3 baths1,220 sq. ft.
$824,500Active3 beds 3 baths1,220 sq. ft.2906 Breeze Ter, Austin, TX 78722
MLS# 6600457Listed by: FAUVE HOUSE - New
 $749,000Active1 beds -- baths810 sq. ft.
$749,000Active1 beds -- baths810 sq. ft.13527 Bullick Hollow Rd, Austin, TX 78726
MLS# 9308720Listed by: CORNERSTONE PARTNERS REALTY - New
 $400,000Active1 beds 1 baths776 sq. ft.
$400,000Active1 beds 1 baths776 sq. ft.1701 Simond Ave #201, Austin, TX 78723
MLS# 8462511Listed by: KELLER WILLIAMS REALTY - New
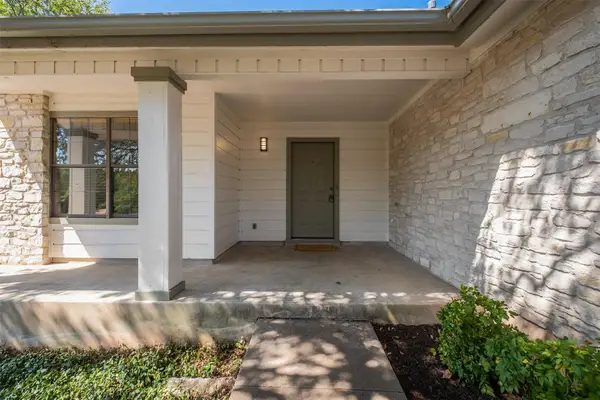 $725,000Active3 beds 2 baths1,698 sq. ft.
$725,000Active3 beds 2 baths1,698 sq. ft.8000 Spandera Cv, Austin, TX 78759
MLS# 1306383Listed by: RE/MAX FINE PROPERTIES - New
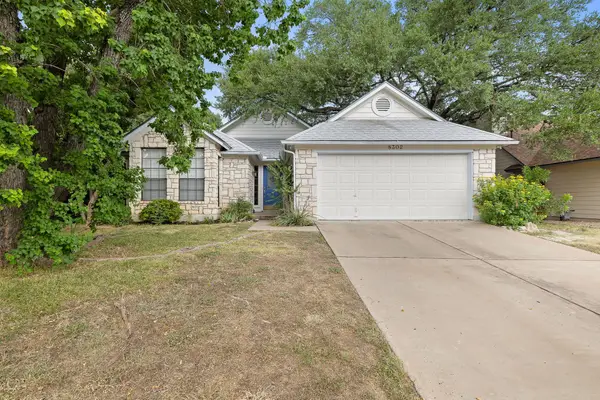 $415,000Active3 beds 2 baths1,677 sq. ft.
$415,000Active3 beds 2 baths1,677 sq. ft.8302 Mendota Cv, Austin, TX 78717
MLS# 8573789Listed by: BRAMLETT PARTNERS

