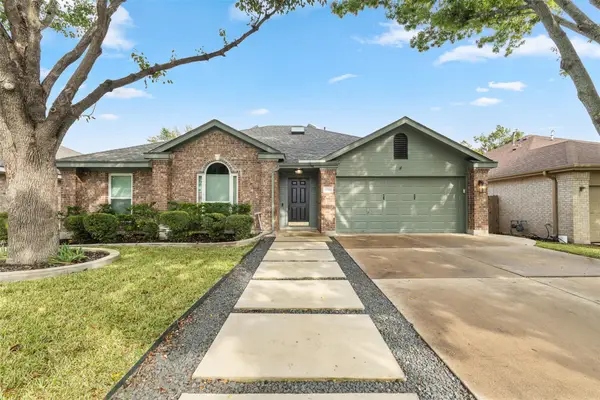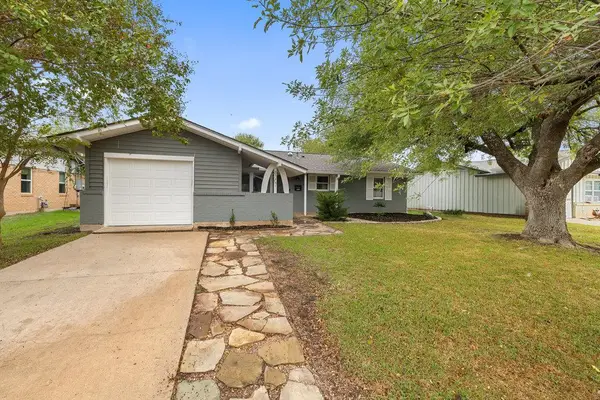13401 Lamplight Village Ave, Austin, TX 78727
Local realty services provided by:Better Homes and Gardens Real Estate Winans
Listed by: sharon morgan
Office: kw-austin portfolio real estate
MLS#:6938732
Source:ACTRIS
13401 Lamplight Village Ave,Austin, TX 78727
$499,000
- 4 Beds
- 3 Baths
- 2,387 sq. ft.
- Single family
- Active
Price summary
- Price:$499,000
- Price per sq. ft.:$209.05
- Monthly HOA dues:$50
About this home
Backs to Greenbelt | Updated Interior | Versatile Layout in North Austin
Tucked in a quiet, established neighborhood, this 4-bedroom, 2.5-bath home offers a thoughtfully designed floorplan with both flexible living spaces and recent updates—all just minutes from North Austin’s top conveniences.
The main level features an open-concept layout with a spacious living area that flows into the kitchen and dining spaces, perfect for everyday comfort or hosting gatherings. Upstairs, a generous bonus living area provides endless versatility—ideal for a media room, game space, home office, or playroom.
Recent updates include fresh interior paint, a new sliding glass door, and a newly constructed back deck, seamlessly blending indoor comfort with outdoor living. The backyard backs to a peaceful greenbelt, offering privacy and a tranquil natural view with no rear neighbors.
Located close to parks, shopping, dining, and major commuter routes, this home delivers the perfect mix of suburban calm and urban access.
With its flexible layout, updated finishes, and private outdoor space, this move-in-ready home is a standout opportunity in North Austin.
Contact an agent
Home facts
- Year built:1998
- Listing ID #:6938732
- Updated:November 25, 2025 at 04:06 PM
Rooms and interior
- Bedrooms:4
- Total bathrooms:3
- Full bathrooms:2
- Half bathrooms:1
- Living area:2,387 sq. ft.
Heating and cooling
- Cooling:Central
- Heating:Central
Structure and exterior
- Roof:Composition
- Year built:1998
- Building area:2,387 sq. ft.
Schools
- High school:John B Connally
- Elementary school:Northwest
Utilities
- Water:Public
- Sewer:Public Sewer
Finances and disclosures
- Price:$499,000
- Price per sq. ft.:$209.05
- Tax amount:$5,689 (2024)
New listings near 13401 Lamplight Village Ave
- New
 $5,000,000Active4 beds 5 baths4,804 sq. ft.
$5,000,000Active4 beds 5 baths4,804 sq. ft.4101 Spicewood Springs Rd, Austin, TX 78759
MLS# 2767523Listed by: BRAMLETT PARTNERS - New
 $705,000Active4 beds 3 baths2,694 sq. ft.
$705,000Active4 beds 3 baths2,694 sq. ft.6 Monarch Oaks Ln, Austin, TX 78738
MLS# 3874882Listed by: PHILLIPS & ASSOCIATES REALTY - New
 $275,000Active3 beds 2 baths1,326 sq. ft.
$275,000Active3 beds 2 baths1,326 sq. ft.5804 Whitebrook Dr, Austin, TX 78724
MLS# 4133404Listed by: PURE REALTY - New
 $450,000Active3 beds 2 baths1,951 sq. ft.
$450,000Active3 beds 2 baths1,951 sq. ft.14915 Bescott Dr, Austin, TX 78728
MLS# 4648082Listed by: PURE REALTY - New
 $275,000Active1 beds 1 baths630 sq. ft.
$275,000Active1 beds 1 baths630 sq. ft.3815 Guadalupe St #303, Austin, TX 78751
MLS# 3276994Listed by: KELLER WILLIAMS HERITAGE - New
 $499,000Active3 beds 2 baths1,208 sq. ft.
$499,000Active3 beds 2 baths1,208 sq. ft.8307 Stillwood Ln, Austin, TX 78757
MLS# 5093752Listed by: COMPASS RE TEXAS, LLC - New
 $1,995,000Active0 Acres
$1,995,000Active0 Acres4701-4703 Shoal Creek Blvd, Austin, TX 78756
MLS# 8434801Listed by: KUPER SOTHEBY'S INT'L REALTY - New
 $950,000Active4 beds 3 baths2,812 sq. ft.
$950,000Active4 beds 3 baths2,812 sq. ft.8902 Spicebrush Dr, Austin, TX 78759
MLS# 7524773Listed by: COMPASS RE TEXAS, LLC - New
 $1,175,000Active4 beds 2 baths2,244 sq. ft.
$1,175,000Active4 beds 2 baths2,244 sq. ft.3106 Glen Ora St #A & B, Austin, TX 78704
MLS# 4510717Listed by: CHRISTIE'S INT'L REAL ESTATE - New
 $4,250,000Active4 beds 2 baths4,442 sq. ft.
$4,250,000Active4 beds 2 baths4,442 sq. ft.2404 Rio Grande St, Austin, TX 78705
MLS# 4941649Listed by: URBANSPACE
