Local realty services provided by:Better Homes and Gardens Real Estate Winans
Listed by: brink brinkman
Office: austinrealestate.com
MLS#:1929522
Source:ACTRIS
Price summary
- Price:$269,500
- Price per sq. ft.:$195.86
- Monthly HOA dues:$272
About this home
5-Star Green-Built townhome w/true Work-From-Home layout, Ideal for Professionals and Remote Workers * Ground-level Bonus Flex Room (builder listed as 3rd bedroom) positioned behind the Garage - Perfect for a Dedicated Home Office/Studio * Refrigerator, Washer, Dryer Included * Rare Greenbelt Privacy, and No Neighbors Behind * Ready-made small Garden Space * Bamboo Flooring in Main Living Areas & Bedrooms, Tile in Baths & Flex Room - Entirely Solid Surface Flooring except stairs * Kitchen features Granite Countertops, Stainless Appliances, Maple cabinets, & Breakfast Bar * Balcony overlooks Park space * HOA Maintains Exterior, Landscaping, & recently Replaced Roof - True Lock & Leave * Minutes to Austin’s Tech Corridor, Lakeline Mall, and 183, 45, & I-35 * Pet-friendly community w/ Trails, Picnic areas, BBQ grills, and Open green space
Contact an agent
Home facts
- Year built:2008
- Listing ID #:1929522
- Updated:January 31, 2026 at 12:03 AM
Rooms and interior
- Bedrooms:2
- Total bathrooms:3
- Full bathrooms:2
- Half bathrooms:1
- Living area:1,376 sq. ft.
Heating and cooling
- Cooling:Central, Electric, Exhaust Fan
- Heating:Central, Electric, Exhaust Fan
Structure and exterior
- Roof:Composition, Shingle
- Year built:2008
- Building area:1,376 sq. ft.
Schools
- High school:McNeil
- Elementary school:Forest North
Utilities
- Water:Public
- Sewer:Public Sewer
Finances and disclosures
- Price:$269,500
- Price per sq. ft.:$195.86
- Tax amount:$5,204 (2025)
New listings near 13420 Lyndhurst St #806
- New
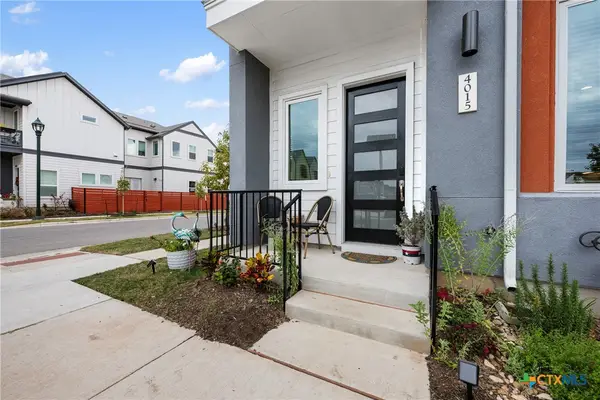 $715,000Active4 beds 4 baths2,282 sq. ft.
$715,000Active4 beds 4 baths2,282 sq. ft.4015 Margarita Street, Austin, TX 78723
MLS# 603223Listed by: KELLER WILLIAMS REALTY-RR WC - New
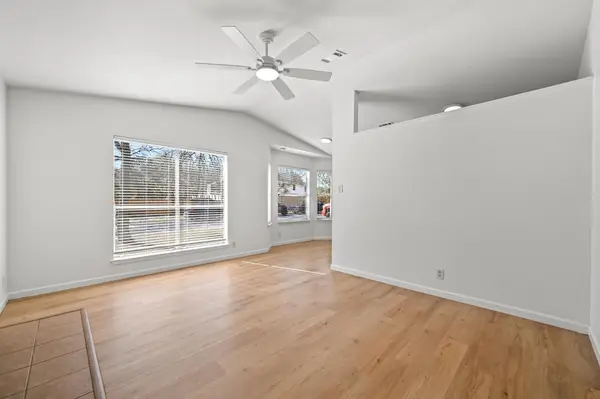 $400,000Active-- beds -- baths1,823 sq. ft.
$400,000Active-- beds -- baths1,823 sq. ft.9600 Sugar Hill Dr, Austin, TX 78748
MLS# 3090800Listed by: KELLER WILLIAMS REALTY - New
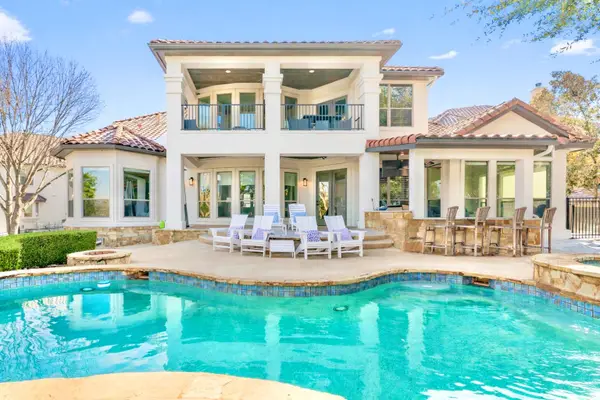 $1,699,998Active4 beds 4 baths4,065 sq. ft.
$1,699,998Active4 beds 4 baths4,065 sq. ft.11904 Bristlewood Cv, Austin, TX 78732
MLS# 3596199Listed by: AUSTIN MARKET REALTY - New
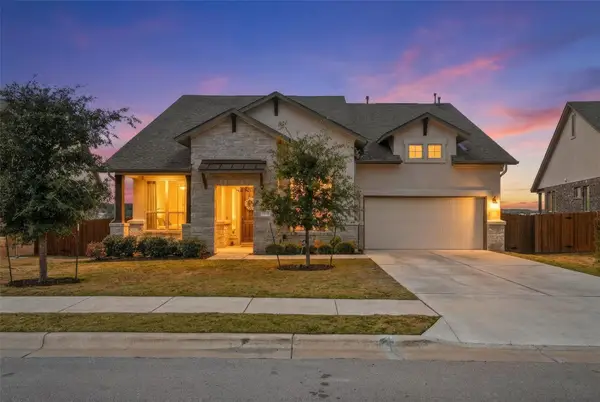 $815,000Active3 beds 4 baths2,796 sq. ft.
$815,000Active3 beds 4 baths2,796 sq. ft.19113 Freeman Cir, Austin, TX 78738
MLS# 6583308Listed by: EXP REALTY, LLC - New
 $775,000Active1 beds 1 baths893 sq. ft.
$775,000Active1 beds 1 baths893 sq. ft.48 East Ave #2204, Austin, TX 78701
MLS# 9940563Listed by: MORELAND PROPERTIES - New
 $2,095,000Active6 beds 6 baths4,453 sq. ft.
$2,095,000Active6 beds 6 baths4,453 sq. ft.7805 Lazy River Cv, Austin, TX 78730
MLS# 2496031Listed by: LUISA MAURO REAL ESTATE - Open Sat, 3 to 5pmNew
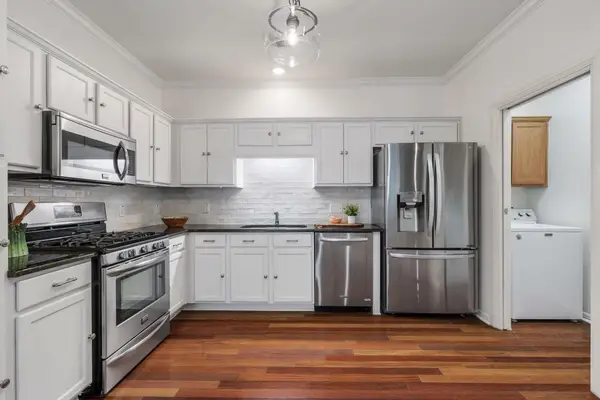 $390,000Active3 beds 2 baths1,277 sq. ft.
$390,000Active3 beds 2 baths1,277 sq. ft.6801 Beckett Rd #134L, Austin, TX 78749
MLS# 3146552Listed by: KW-AUSTIN PORTFOLIO REAL ESTATE - New
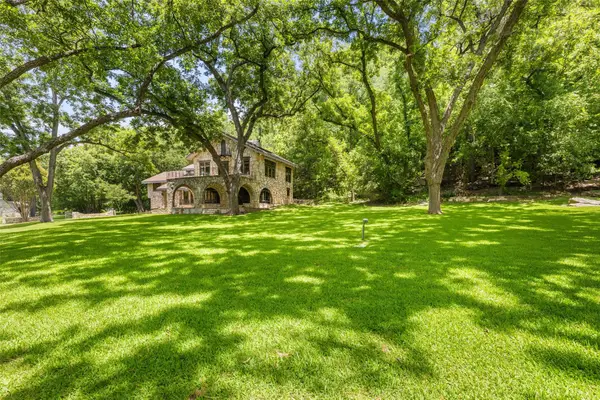 $3,650,000Active0 Acres
$3,650,000Active0 Acres3201 Rivercrest Dr, Austin, TX 78746
MLS# 4131110Listed by: COMPASS RE TEXAS, LLC - New
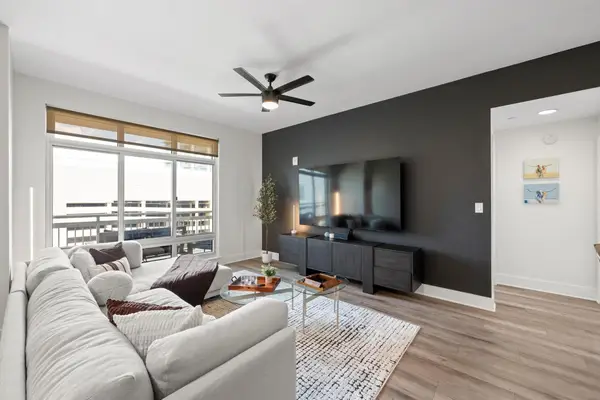 $775,000Active3 beds 2 baths1,597 sq. ft.
$775,000Active3 beds 2 baths1,597 sq. ft.603 Davis St #1002, Austin, TX 78701
MLS# 4402522Listed by: LUISA MAURO REAL ESTATE - New
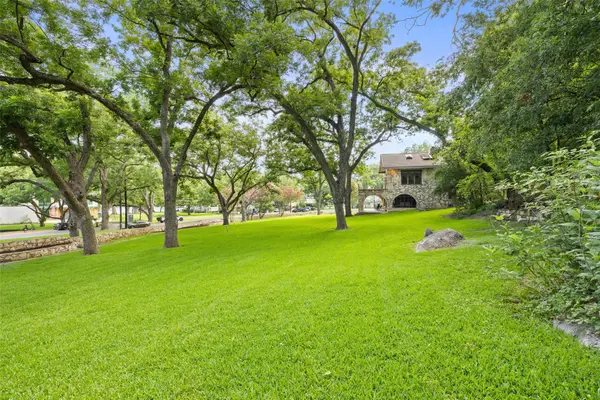 $1,550,000Active0 Acres
$1,550,000Active0 Acres3107 Rivercrest Dr, Austin, TX 78746
MLS# 6110581Listed by: COMPASS RE TEXAS, LLC

