13508 Campesina Drive, Austin, TX 78727
Local realty services provided by:Better Homes and Gardens Real Estate Gary Greene
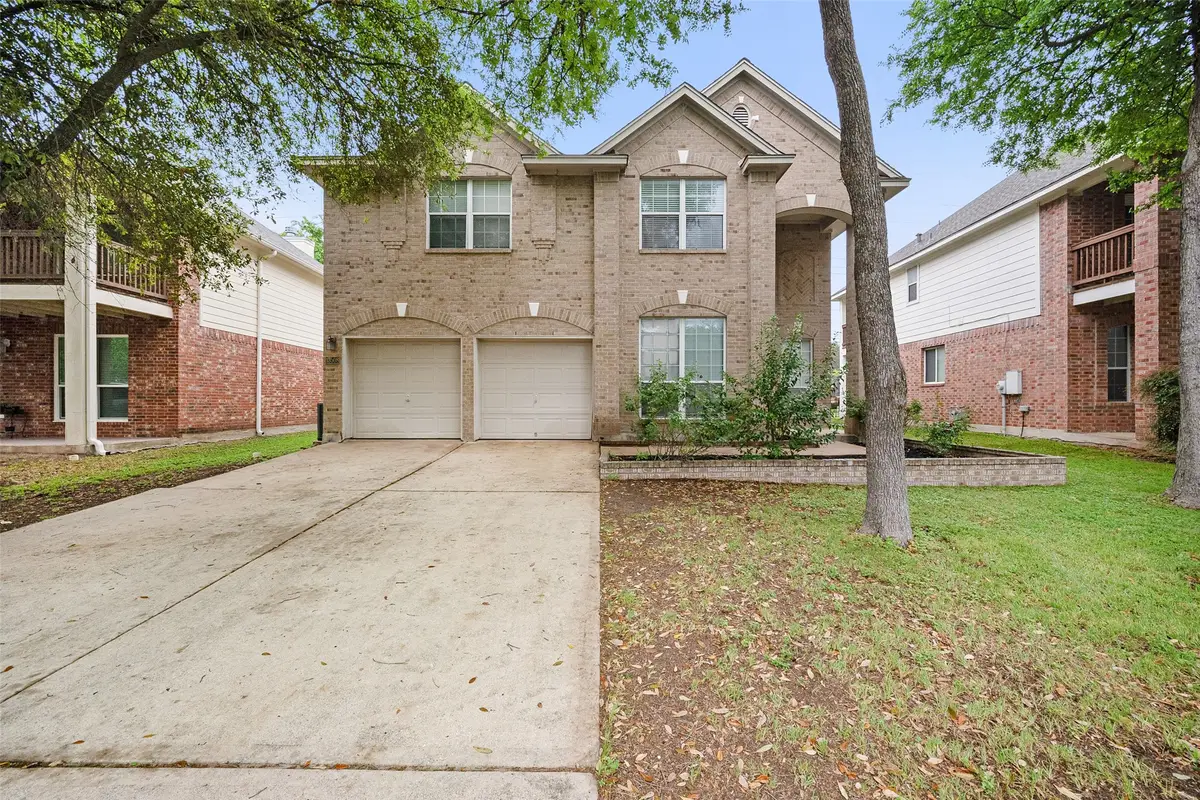
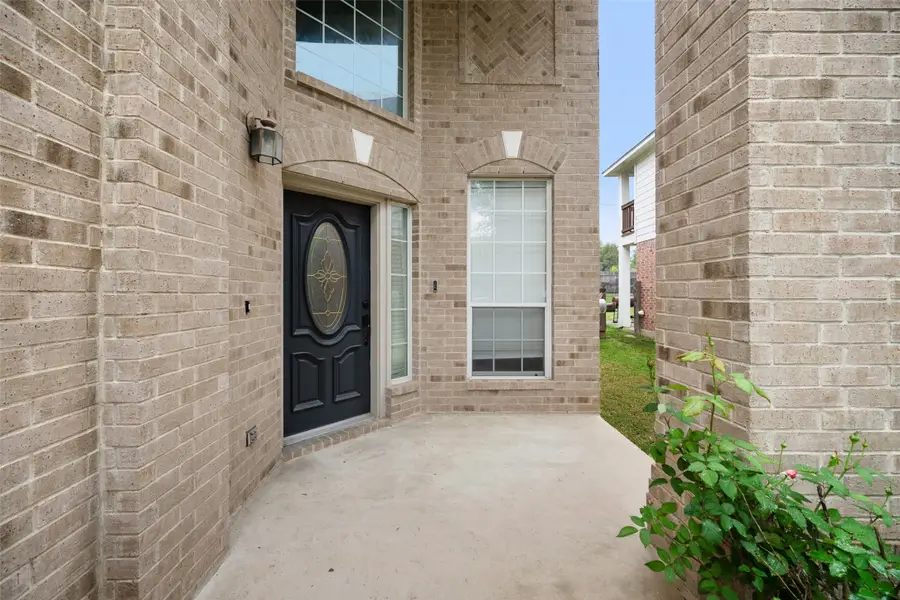
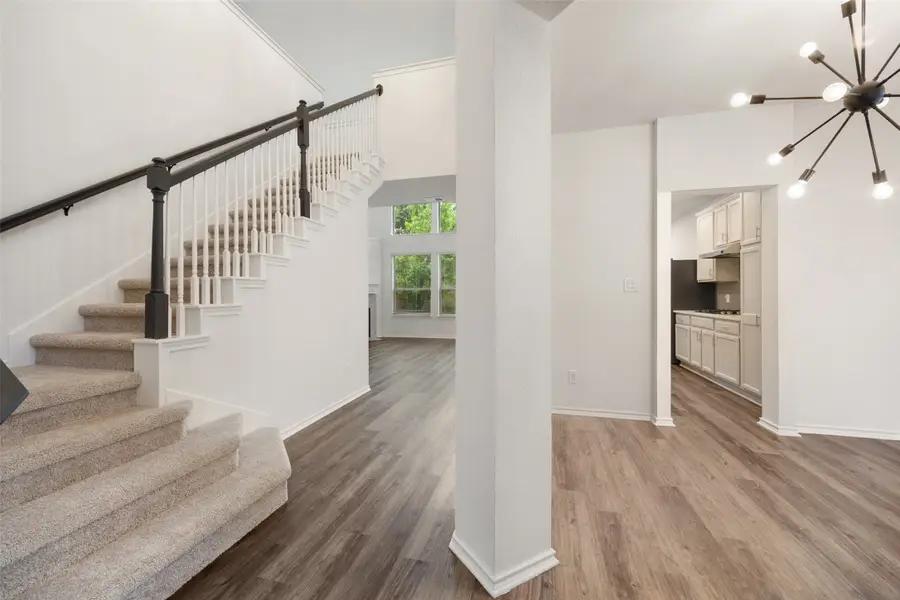
13508 Campesina Drive,Austin, TX 78727
$530,000
- 5 Beds
- 3 Baths
- 2,518 sq. ft.
- Single family
- Active
Listed by:glenn taylor
Office:realty of america, llc.
MLS#:40793825
Source:HARMLS
Price summary
- Price:$530,000
- Price per sq. ft.:$210.48
- Monthly HOA dues:$37
About this home
Beautifully updated home in Scofield Farms with 5 bedrooms just three miles from the Domain. A thoughtful layout with great flow through the kitchen, this home has all new carpets and a fresh paint job. A spare bedroom down could be used as a second office and the remaining four bedrooms are upstairs with the primary bedroom suite in the back corner and the other three bedrooms adorning the remaining three corners of the house. No back neighbors! The roof was replaced in 2018, the HVAC system and water heater in 2021. An EV charger was also added in the garage in 2021. The kitchen fridge and washer/dryer are included in the sale. Scofield Farms itself is privileged to have a City of Austin Park within its borders. Scofield Farms Park is a 13-acre park which contains a walking trail, picnic tables, covered pavilion, baseball field, and sand volleyball court, as well as lots of open green space to enjoy. A clubhouse/swimming pool are included as well. 3.25% assumable loan.
Contact an agent
Home facts
- Year built:2001
- Listing Id #:40793825
- Updated:August 18, 2025 at 11:38 AM
Rooms and interior
- Bedrooms:5
- Total bathrooms:3
- Full bathrooms:2
- Half bathrooms:1
- Living area:2,518 sq. ft.
Heating and cooling
- Cooling:Central Air, Electric
- Heating:Central, Gas
Structure and exterior
- Roof:Composition
- Year built:2001
- Building area:2,518 sq. ft.
- Lot area:0.16 Acres
Schools
- High school:CONNALLY HIGH SCHOOL (PFLUGERVILLE)
- Middle school:WESTVIEW MIDDLE SCHOOL
- Elementary school:NORTHWEST ELEMENTARY SCHOOL (PFLUGERVILLE)
Utilities
- Sewer:Public Sewer
Finances and disclosures
- Price:$530,000
- Price per sq. ft.:$210.48
- Tax amount:$12,118 (2024)
New listings near 13508 Campesina Drive
- New
 $659,000Active3 beds 3 baths2,289 sq. ft.
$659,000Active3 beds 3 baths2,289 sq. ft.6113 Sendero Hills Pkwy, Austin, TX 78724
MLS# 1647425Listed by: LPT REALTY, LLC - New
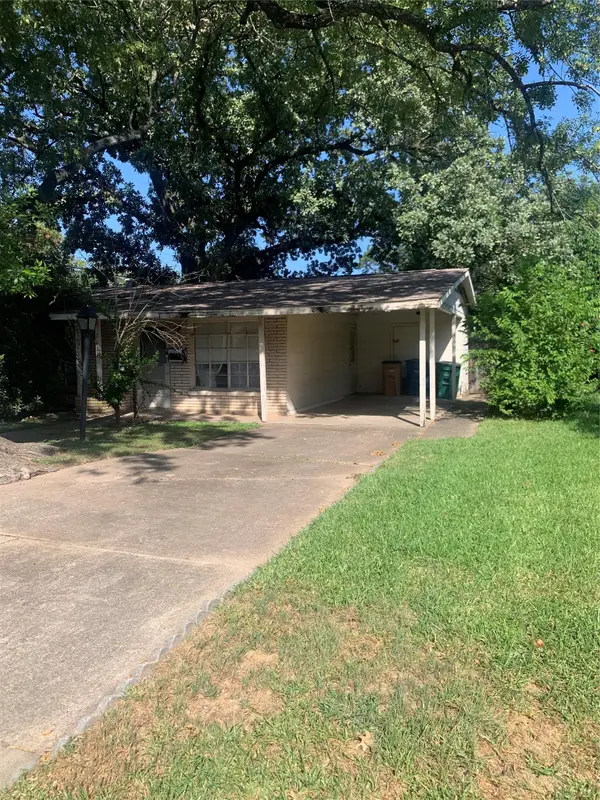 $598,000Active3 beds 3 baths1,854 sq. ft.
$598,000Active3 beds 3 baths1,854 sq. ft.7604 Mullen Dr, Austin, TX 78757
MLS# 5992748Listed by: MATUS PROPERTIES LLC - New
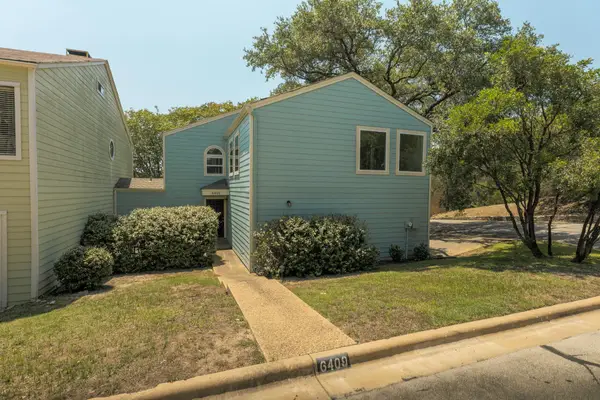 $599,000Active3 beds 3 baths1,789 sq. ft.
$599,000Active3 beds 3 baths1,789 sq. ft.6409 Weatherwood Cv, Austin, TX 78746
MLS# 2016083Listed by: PROPERTYSMITH REALTY - New
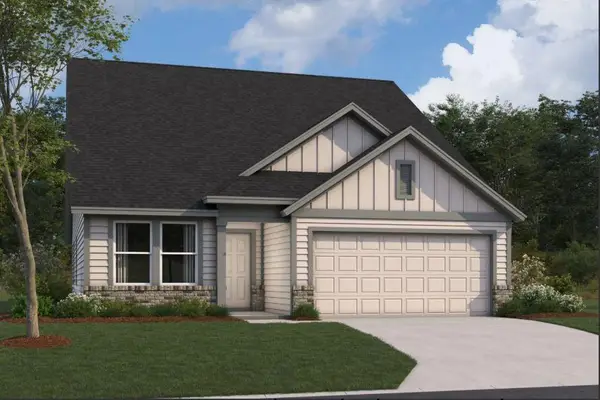 $398,990Active3 beds 2 baths1,640 sq. ft.
$398,990Active3 beds 2 baths1,640 sq. ft.11917 Dillon Falls Dr, Austin, TX 78747
MLS# 8161024Listed by: M/I HOMES REALTY - New
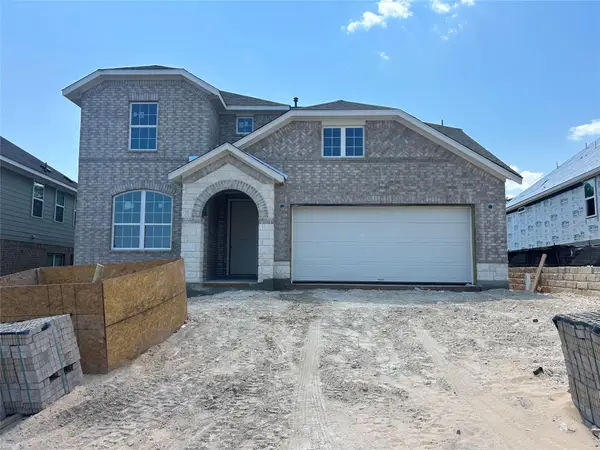 Listed by BHGRE$699,922Active4 beds 4 baths2,713 sq. ft.
Listed by BHGRE$699,922Active4 beds 4 baths2,713 sq. ft.8112 Grenadier Dr, Austin, TX 78738
MLS# 8203561Listed by: ERA EXPERTS - New
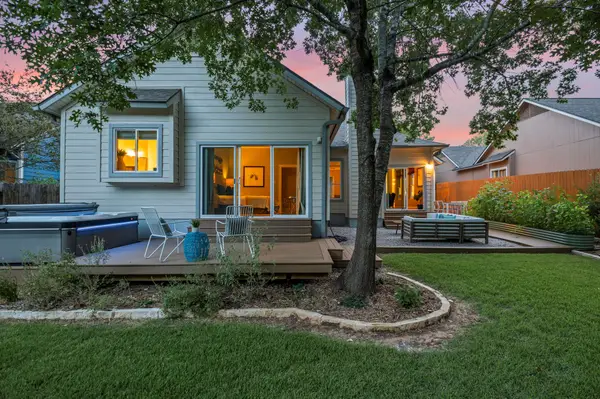 $515,000Active3 beds 2 baths1,649 sq. ft.
$515,000Active3 beds 2 baths1,649 sq. ft.14803 Great Willow Dr, Austin, TX 78728
MLS# 9842094Listed by: BRODSKY PROPERTIES - New
 $425,000Active3 beds 2 baths1,497 sq. ft.
$425,000Active3 beds 2 baths1,497 sq. ft.7414 Dallas Dr, Austin, TX 78729
MLS# 1082908Listed by: KELLER WILLIAMS REALTY - New
 $525,000Active4 beds 3 baths2,326 sq. ft.
$525,000Active4 beds 3 baths2,326 sq. ft.9621 Solana Vista Loop #B, Austin, TX 78750
MLS# 3286575Listed by: KIFER SPARKS AGENCY, LLC - New
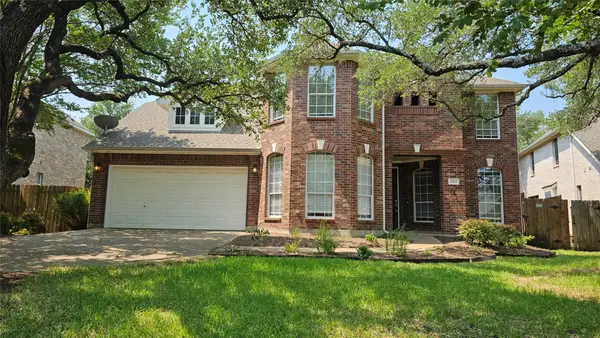 $765,000Active4 beds 4 baths3,435 sq. ft.
$765,000Active4 beds 4 baths3,435 sq. ft.7913 Davis Mountain Pass, Austin, TX 78726
MLS# 5285761Listed by: ASHROCK REALTY - New
 $495,000Active3 beds 3 baths2,166 sq. ft.
$495,000Active3 beds 3 baths2,166 sq. ft.1614 Redwater Dr #122, Austin, TX 78748
MLS# 7622470Listed by: ALL CITY REAL ESTATE LTD. CO
