13523 Wyoming Valley Dr, Austin, TX 78727
Local realty services provided by:Better Homes and Gardens Real Estate Winans
Listed by:alexander nguyen
Office:orchard brokerage
MLS#:2910004
Source:ACTRIS
Price summary
- Price:$465,000
- Price per sq. ft.:$249.6
- Monthly HOA dues:$37.83
About this home
Located just minutes from I-35 and close to daily shopping and dining, this charming 3-bedroom, 2-bathroom home offers a functional and inviting layout. The living and dining rooms share a spacious combo layout, anchored by a cozy fireplace for added comfort and warmth.
The eat-in kitchen includes a breakfast nook, island, and pantry, making it ideal for both casual meals and entertaining. The primary ensuite features dual sinks, a soaking tub, separate shower, and a walk-in closet for added privacy and space.
The fenced backyard offers plenty of room to unwind with a covered patio and wood decking, perfect for outdoor gatherings or quiet evenings at home.
As part of The Ridge at Scofield Farms, residents enjoy access to great community amenities including a swimming pool, playground, and nearby Scofield Farms Park, which offers a walking trail, picnic pavilion, sports courts, and open green space. The neighborhood also hosts regular community events, adding to the warm and connected atmosphere.
This home blends comfort, convenience, and community living in one of North Austin’s most desirable areas—don’t miss your chance to see it!
Discounted rate options and no lender fee future refinancing may be available for qualified buyers of this home.
Contact an agent
Home facts
- Year built:2001
- Listing ID #:2910004
- Updated:November 03, 2025 at 06:14 PM
Rooms and interior
- Bedrooms:3
- Total bathrooms:2
- Full bathrooms:2
- Living area:1,863 sq. ft.
Heating and cooling
- Cooling:Central
- Heating:Central, Natural Gas
Structure and exterior
- Roof:Shingle
- Year built:2001
- Building area:1,863 sq. ft.
Schools
- High school:John B Connally
- Elementary school:Parmer Lane
Utilities
- Water:Public
- Sewer:Public Sewer
Finances and disclosures
- Price:$465,000
- Price per sq. ft.:$249.6
- Tax amount:$10,710 (2025)
New listings near 13523 Wyoming Valley Dr
 $400,000Active3 beds 3 baths2,068 sq. ft.
$400,000Active3 beds 3 baths2,068 sq. ft.9003 Acorn Cup Dr, Austin, TX 78748
MLS# 2541110Listed by: KELLER WILLIAMS REALTY- New
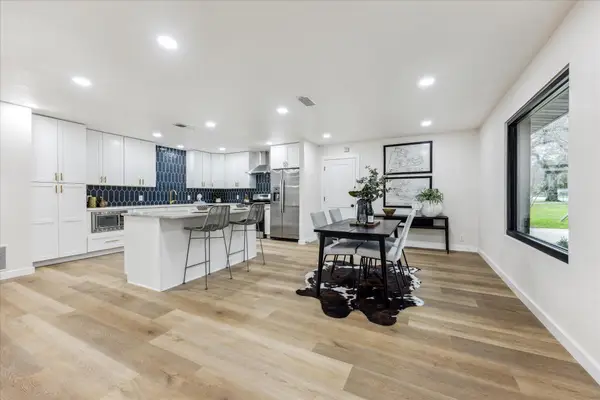 $720,000Active4 beds 2 baths2,094 sq. ft.
$720,000Active4 beds 2 baths2,094 sq. ft.4608 Frontier Trl, Austin, TX 78745
MLS# 2841002Listed by: TEIFKE REAL ESTATE - New
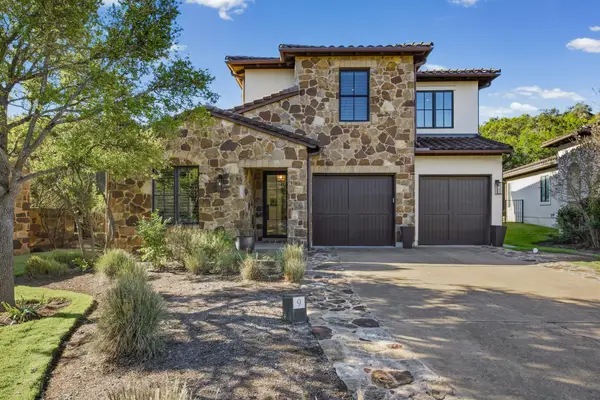 $2,390,000Active4 beds 3 baths3,458 sq. ft.
$2,390,000Active4 beds 3 baths3,458 sq. ft.4501 Spanish Oaks Club Blvd #9, Austin, TX 78738
MLS# 3116850Listed by: STONE PROPERTIES GROUP - New
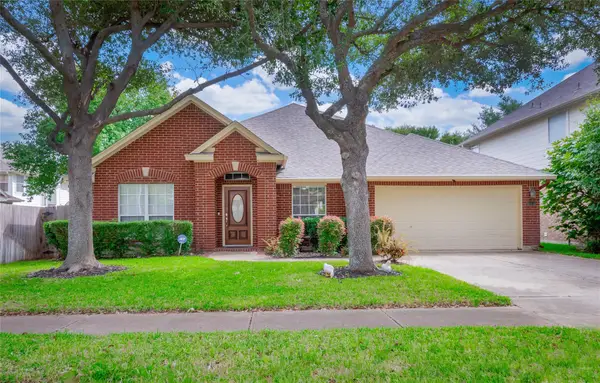 $635,000Active4 beds 3 baths3,048 sq. ft.
$635,000Active4 beds 3 baths3,048 sq. ft.15617 Staffordshire Ln, Austin, TX 78717
MLS# 3202697Listed by: WATTERS INTERNATIONAL REALTY - New
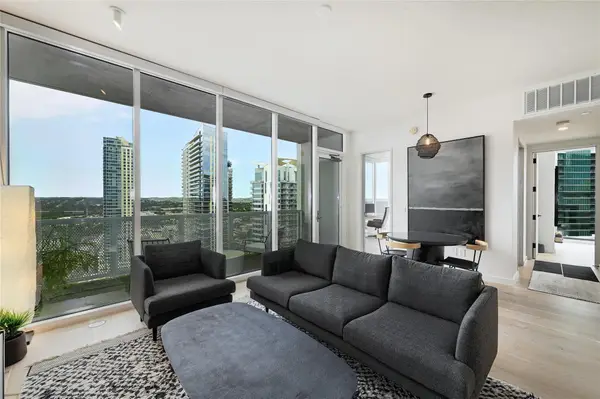 $1,150,000Active2 beds 2 baths1,016 sq. ft.
$1,150,000Active2 beds 2 baths1,016 sq. ft.301 West Ave #2201, Austin, TX 78701
MLS# 3623382Listed by: URBANSPACE - New
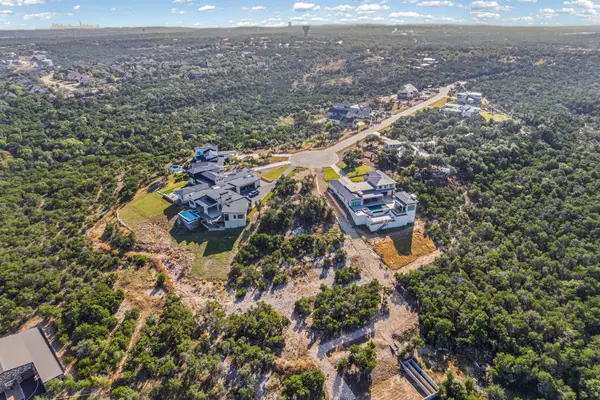 $869,000Active0 Acres
$869,000Active0 Acres8004 Kuhn Dr, Austin, TX 78736
MLS# 3995865Listed by: STONE PROPERTIES GROUP - New
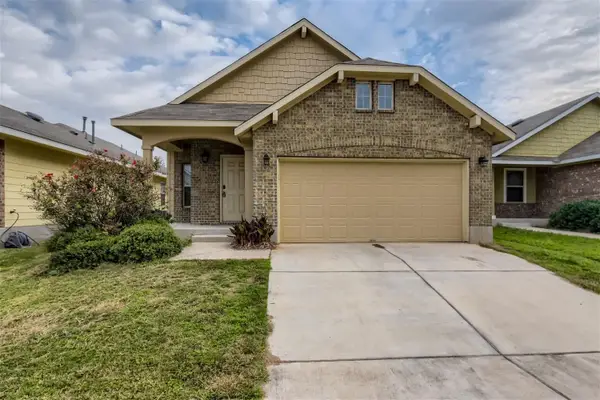 $285,000Active3 beds 2 baths1,617 sq. ft.
$285,000Active3 beds 2 baths1,617 sq. ft.15108 Walcott Dr, Austin, TX 78725
MLS# 5951146Listed by: REALTY ONE GROUP PROSPER - New
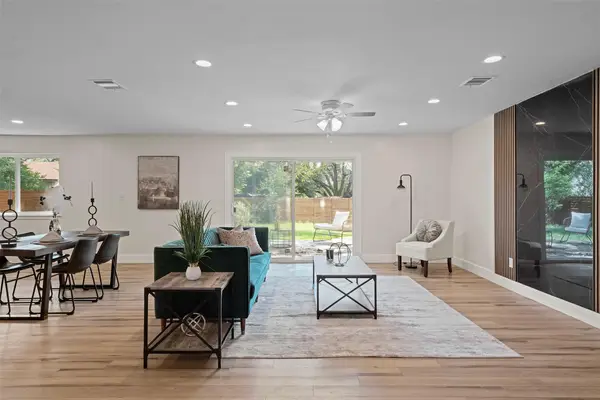 $539,900Active3 beds 2 baths1,594 sq. ft.
$539,900Active3 beds 2 baths1,594 sq. ft.6303 Bexton Cir, Austin, TX 78745
MLS# 6262802Listed by: REAL BROKER, LLC - New
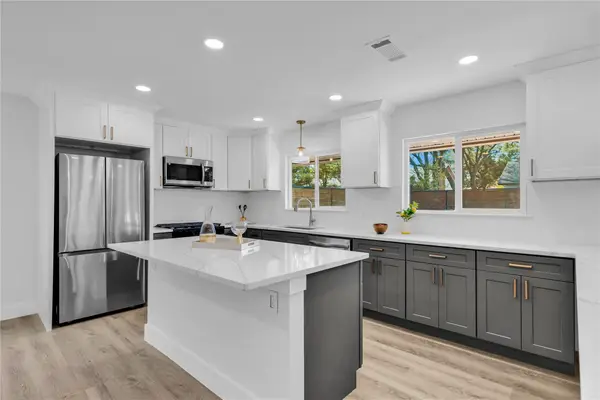 $544,900Active3 beds 2 baths1,913 sq. ft.
$544,900Active3 beds 2 baths1,913 sq. ft.11602 Big Trl, Austin, TX 78759
MLS# 6693381Listed by: REAL BROKER, LLC - New
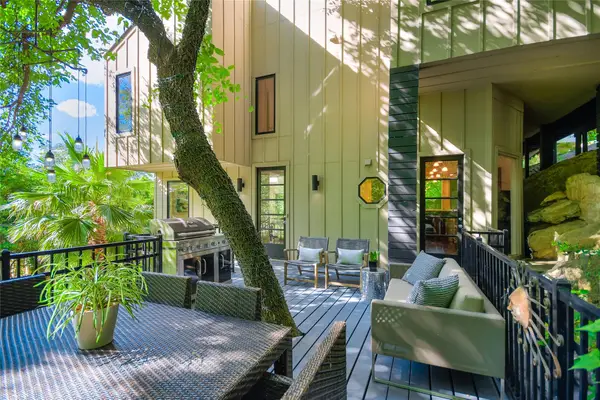 $2,400,000Active3 beds 4 baths2,123 sq. ft.
$2,400,000Active3 beds 4 baths2,123 sq. ft.3503 Rivercrest Dr, Austin, TX 78746
MLS# 6837015Listed by: COMPASS RE TEXAS, LLC
