13601 Montview Dr, Austin, TX 78732
Local realty services provided by:Better Homes and Gardens Real Estate Hometown
Listed by: chrissy hand
Office: coldwell banker realty
MLS#:4843984
Source:ACTRIS
13601 Montview Dr,Austin, TX 78732
$1,500,000
- 5 Beds
- 4 Baths
- 3,614 sq. ft.
- Single family
- Active
Price summary
- Price:$1,500,000
- Price per sq. ft.:$415.05
About this home
Privacy abounds at this half-acre tree-covered sanctuary, where creatures both two and four-legged will enjoy running around on the lush grass. This updated home is an entertainer’s dream - excellent flow for a gathering in the open-concept first-floor living|kitchen|dining space with new wood floors. The entire kitchen has been recently renovated; shiny new stainless-steel appliances too! Plenty of seating at the kitchen counter + a generous island provide a prep area where you can watch guests splash around in the pool. HUGE 4-car garage with space for all the toys - including your boat. Three covered outdoor areas where you can read a book + listen to the birds. And this backyard is what dreams are made of: a pool with a waterfall feature from a spa, an outdoor kitchen with a grill + fridge, and a fire pit to gather around on cooler nights. Enjoy a spirited game of touch football on the back lawn, plant your own vegetables, or lounge nestled under the canopy of majestic oak trees. Two bedrooms on the main level, including a primary suite with views to your backyard that give it a treehouse vibe. Large upstairs game room can flex to be used in a number of ways - workout, media room, bunk room, etc. Visit the virtual tour link for a Matterport 3D walk-through. 2025 updates + improvements: new kitchen cabinets, sink, stainless-steel appliances (6-burner cooktop, oven, microwave, dishwasher), quartz countertops, wood floors, carpeting, interior + exterior paint, water heater, landscaping + more. Pack a lunch, grab your dog + your paddle board on Lake Austin - less than 1/2 mile from your new home. Ten minute walk to Jessica Hollis Park and trails to walk, bike, etc. Zoned to Leander ISD - greatschools.org ratings: Steiner Elementary (7/10), Canyon Ridge Middle (9/10), Vandegrift High School (9/10).
Contact an agent
Home facts
- Year built:2006
- Listing ID #:4843984
- Updated:January 11, 2026 at 01:45 PM
Rooms and interior
- Bedrooms:5
- Total bathrooms:4
- Full bathrooms:4
- Living area:3,614 sq. ft.
Heating and cooling
- Cooling:Central, Exhaust Fan
- Heating:Central, Exhaust Fan, Fireplace(s), Propane
Structure and exterior
- Roof:Composition, Metal
- Year built:2006
- Building area:3,614 sq. ft.
Schools
- High school:Vandegrift
- Elementary school:Steiner Ranch
Utilities
- Water:MUD
- Sewer:Septic Tank
Finances and disclosures
- Price:$1,500,000
- Price per sq. ft.:$415.05
- Tax amount:$18,717 (2024)
New listings near 13601 Montview Dr
- New
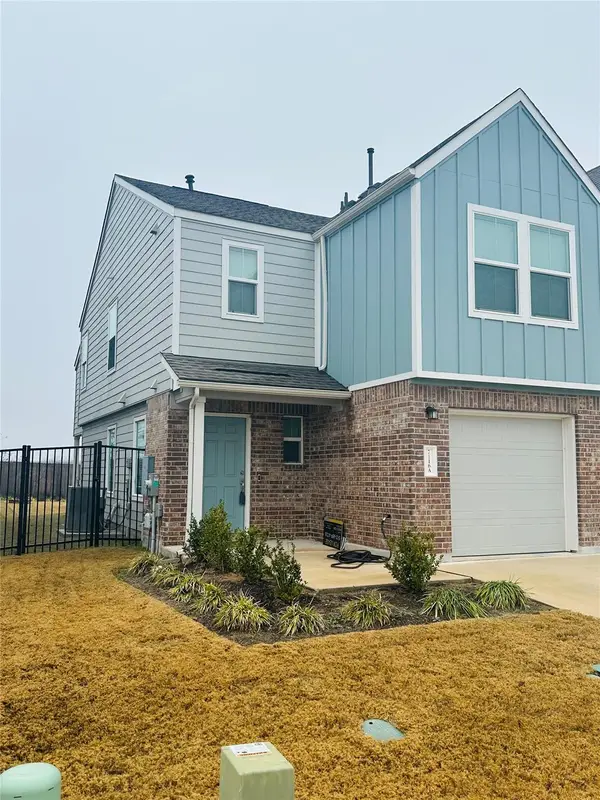 $259,000Active3 beds 3 baths1,353 sq. ft.
$259,000Active3 beds 3 baths1,353 sq. ft.7116 Sparkling Light Dr #A, Del Valle, TX 78617
MLS# 6057348Listed by: AUSTIN EVOLUTION RESIDENTIAL - New
 $332,500Active2 beds 1 baths904 sq. ft.
$332,500Active2 beds 1 baths904 sq. ft.1181 Oakgrove Ave, Austin, TX 78702
MLS# 7904661Listed by: ALL CITY REAL ESTATE LTD. CO - New
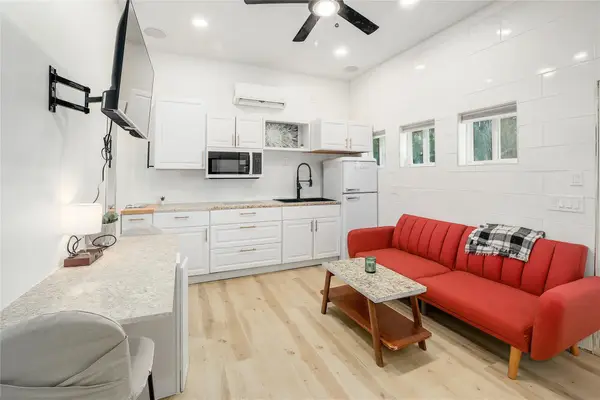 $169,900Active1 beds 1 baths276 sq. ft.
$169,900Active1 beds 1 baths276 sq. ft.4309 Hank Ave #2, Austin, TX 78745
MLS# 4379791Listed by: JAMES R. HAECKER - New
 $600,000Active4 beds 3 baths2,109 sq. ft.
$600,000Active4 beds 3 baths2,109 sq. ft.11601 Quarter Horse Trl, Austin, TX 78750
MLS# 5798949Listed by: KELLER WILLIAMS REALTY-RR WC - New
 $273,700Active2 beds 2 baths992 sq. ft.
$273,700Active2 beds 2 baths992 sq. ft.5326 Balcones Dr #D, Austin, TX 78731
MLS# 7771955Listed by: REAL ESTATE ALLIANCE, INC. - New
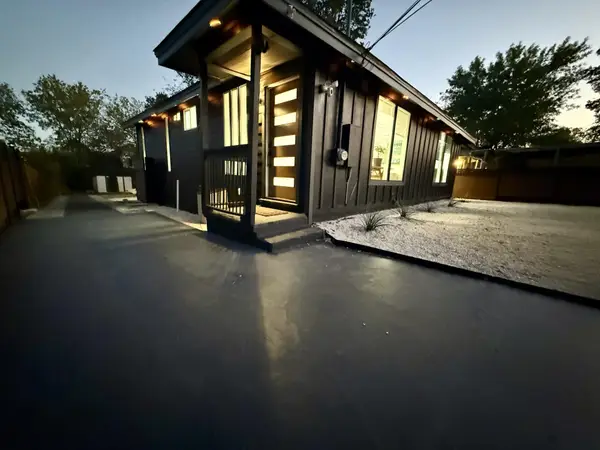 $389,900Active2 beds 2 baths1,080 sq. ft.
$389,900Active2 beds 2 baths1,080 sq. ft.4309 Hank Ave #1, Austin, TX 78745
MLS# 8217417Listed by: JAMES R. HAECKER - New
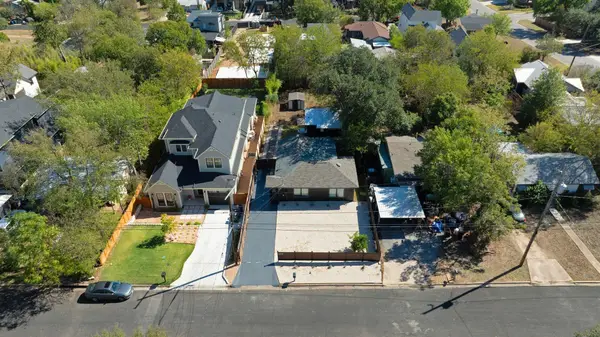 $99,900Active0 Acres
$99,900Active0 Acres4309 Hank Ave #3, Austin, TX 78745
MLS# 4391801Listed by: JAMES R. HAECKER - New
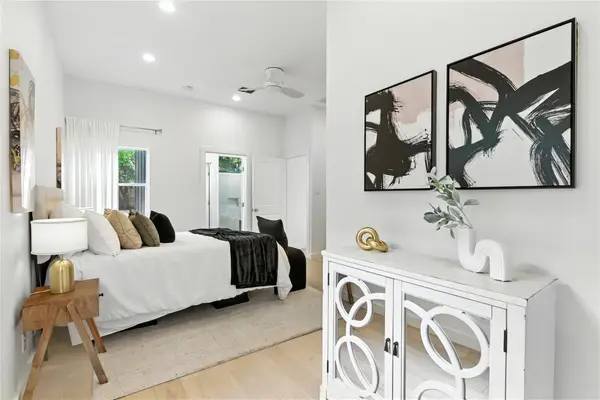 $1,150,000Active3 beds 3 baths1,880 sq. ft.
$1,150,000Active3 beds 3 baths1,880 sq. ft.4508 Chiappero Trl, Austin, TX 78731
MLS# 9645428Listed by: COLDWELL BANKER APEX, REALTORS - Open Sun, 1 to 3pmNew
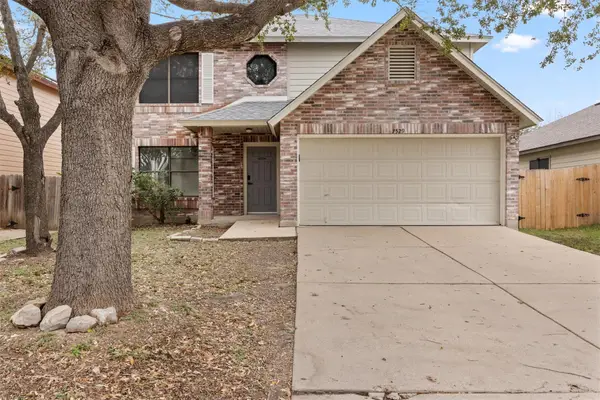 $390,000Active3 beds 3 baths2,111 sq. ft.
$390,000Active3 beds 3 baths2,111 sq. ft.7529 Running Water Dr, Austin, TX 78744
MLS# 3021137Listed by: COLDWELL BANKER REALTY - New
 $729,900Active4 beds 3 baths2,754 sq. ft.
$729,900Active4 beds 3 baths2,754 sq. ft.4116 Gandara Bnd, Austin, TX 78738
MLS# 5123024Listed by: BUYERS INCENTIVE
