13604 Caldwell Dr #19, Austin, TX 78750
Local realty services provided by:Better Homes and Gardens Real Estate Winans
Listed by: christopher pena
Office: the agency austin, llc.
MLS#:9659751
Source:ACTRIS
13604 Caldwell Dr #19,Austin, TX 78750
$359,000
- 2 Beds
- 2 Baths
- 1,106 sq. ft.
- Condominium
- Active
Upcoming open houses
- Sun, Jan 1112:00 pm - 02:00 pm
Price summary
- Price:$359,000
- Price per sq. ft.:$324.59
- Monthly HOA dues:$210
About this home
Discover effortless living at 13604 Caldwell Drive, Unit 19—a rare freestanding, single-story condo with no shared walls, showcasing true lock-and-leave ease. Tucked along a private drive in a peaceful community, this low-maintenance home offers the perfect balance of privacy, comfort, and unbeatable convenience.
Inside you’ll find 2 bedrooms, 2 updated bathrooms w/ a clean spa like look, 1-car garage, and tall ceilings, all designed around a bright and open layout. Warm wood style flooring, an updated cozy fireplace, inviting kitchen with updated quartz countertops, and large breakfast bar create a welcoming and functional everyday flow.
Major updates mean worry-free living: roof replaced in 2024, a fully painted exterior in October, and a 1-2 year old AC condenser and evaporator ensure this home is truly move-in ready. Step outside to your private gated patio space to enjoy your morning coffee and fresh air—perfect for relaxation. The HOA handles landscaping, giving you more time to enjoy life. Community amenities include a swimming pool, covered outdoor social area w/ fireplace, and outdoor grill w/ seating, ideal for casual weekends or entertaining guests. The location, unmatched: Quick access to 183, just 3.5 miles to the Apple campus, and minutes to premier shopping, dining, and entertainment at The Domain, Arboretum, Arbor Walk, and Q2 Stadium.
Low maintenance. Prime location. Freestanding privacy. This home delivers it all.
Contact an agent
Home facts
- Year built:2007
- Listing ID #:9659751
- Updated:January 11, 2026 at 08:45 PM
Rooms and interior
- Bedrooms:2
- Total bathrooms:2
- Full bathrooms:2
- Living area:1,106 sq. ft.
Heating and cooling
- Cooling:Central
- Heating:Central, Fireplace(s)
Structure and exterior
- Roof:Composition, Shingle
- Year built:2007
- Building area:1,106 sq. ft.
Schools
- High school:Westwood
- Elementary school:Anderson Mill
Utilities
- Water:Public
- Sewer:Public Sewer
Finances and disclosures
- Price:$359,000
- Price per sq. ft.:$324.59
- Tax amount:$6,538 (2025)
New listings near 13604 Caldwell Dr #19
- New
 $325,000Active3 beds 3 baths2,068 sq. ft.
$325,000Active3 beds 3 baths2,068 sq. ft.6624 Quinton Dr, Austin, TX 78747
MLS# 8487843Listed by: PURE REALTY - New
 $7,900,000Active0 Acres
$7,900,000Active0 Acres1400 Lisa Dr, Austin, TX 78733
MLS# 2403003Listed by: SHELTON PROPERTIES - New
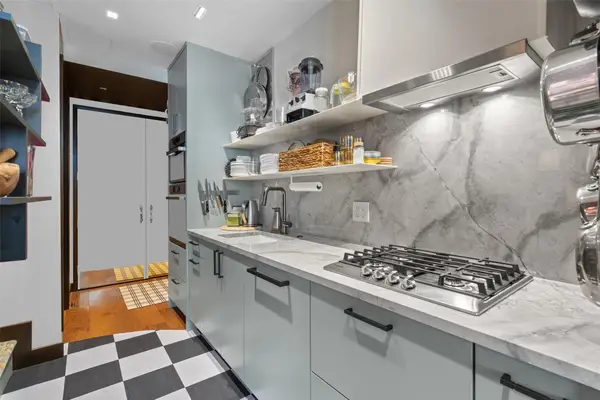 $565,000Active1 beds 1 baths538 sq. ft.
$565,000Active1 beds 1 baths538 sq. ft.44 East Ave #1706, Austin, TX 78701
MLS# 4415401Listed by: COMPASS RE TEXAS, LLC - New
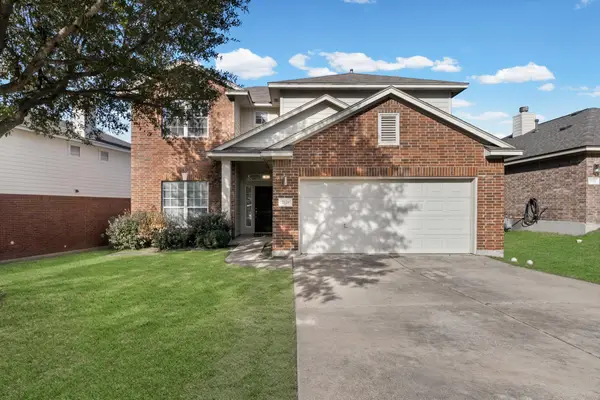 $379,900Active4 beds 3 baths2,432 sq. ft.
$379,900Active4 beds 3 baths2,432 sq. ft.2128 Horse Wagon Dr, Austin, TX 78754
MLS# 4593230Listed by: SOLUTIONS REAL ESTATE TEXAS - New
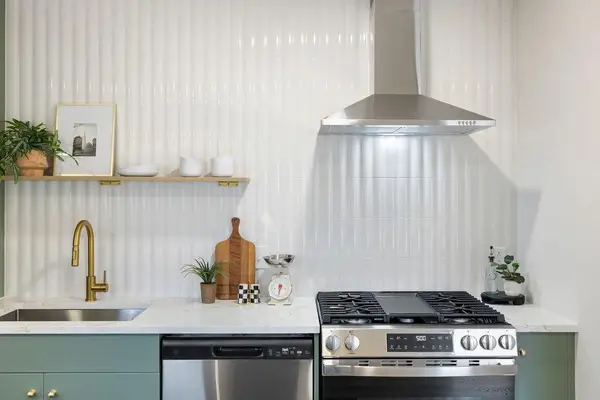 $450,000Active2 beds 2 baths1,050 sq. ft.
$450,000Active2 beds 2 baths1,050 sq. ft.7614 Watson St, Austin, TX 78757
MLS# 1252537Listed by: CRAFTHAUS STUDIO REALTY, LLC - New
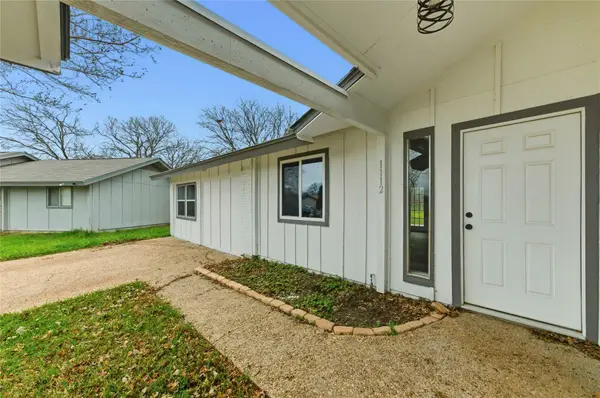 $320,000Active4 beds 2 baths1,581 sq. ft.
$320,000Active4 beds 2 baths1,581 sq. ft.1112 Village Green Dr, Austin, TX 78753
MLS# 1289071Listed by: RE/MAX FINE PROPERTIES - New
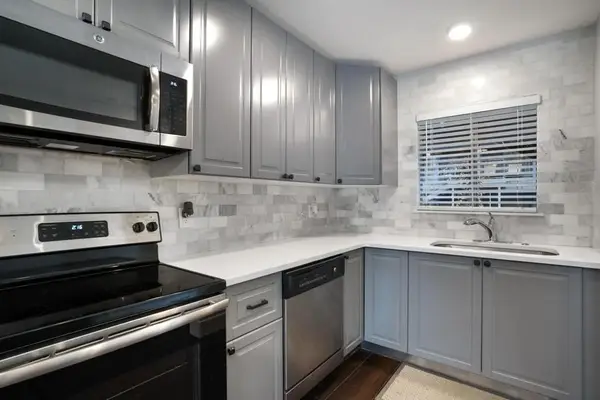 $224,999Active2 beds 2 baths914 sq. ft.
$224,999Active2 beds 2 baths914 sq. ft.909 Reinli St #144, Austin, TX 78751
MLS# 1424236Listed by: EPIQUE REALTY LLC - New
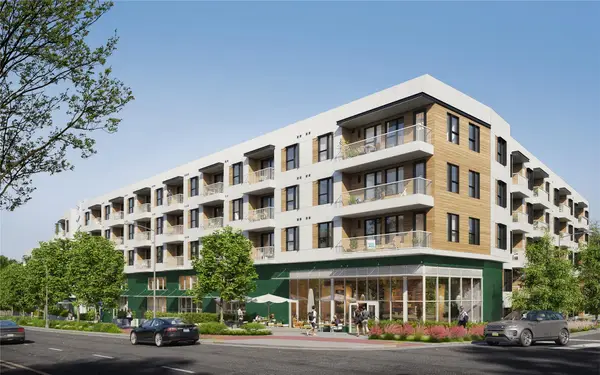 $429,000Active-- beds 1 baths520 sq. ft.
$429,000Active-- beds 1 baths520 sq. ft.2323 S Lamar Blvd #339, Austin, TX 78704
MLS# 5399266Listed by: CHRISTIE'S INT'L REAL ESTATE - Open Sun, 2 to 4pmNew
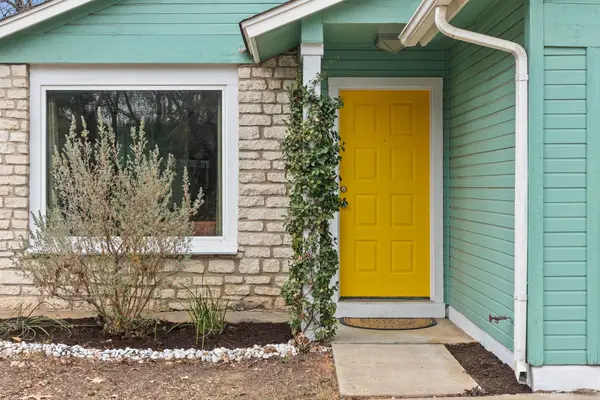 $300,000Active2 beds 1 baths798 sq. ft.
$300,000Active2 beds 1 baths798 sq. ft.6016 Baton Rouge Dr, Austin, TX 78727
MLS# 9002048Listed by: COMPASS RE TEXAS, LLC - New
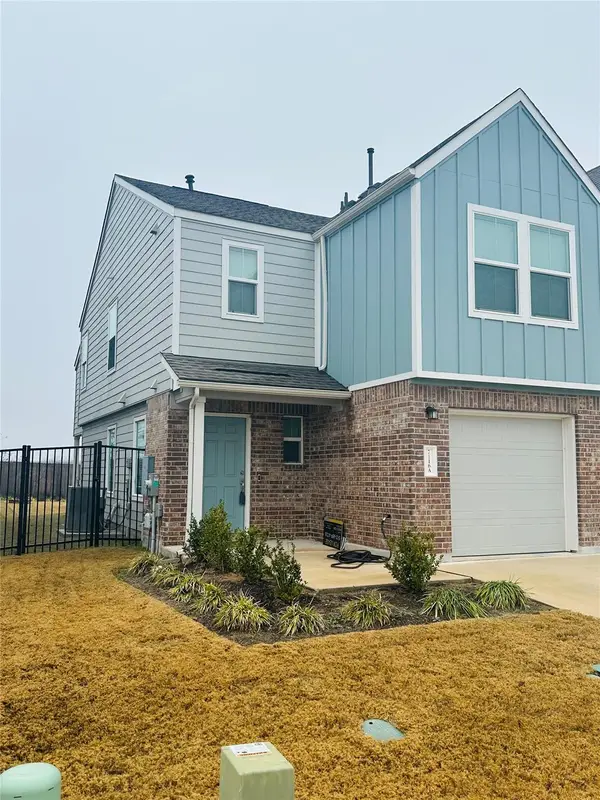 $259,000Active3 beds 3 baths1,353 sq. ft.
$259,000Active3 beds 3 baths1,353 sq. ft.7116 Sparkling Light Dr #A, Del Valle, TX 78617
MLS# 6057348Listed by: AUSTIN EVOLUTION RESIDENTIAL
