13608 Avery Trestle Ln #16, Austin, TX 78717
Local realty services provided by:Better Homes and Gardens Real Estate Winans

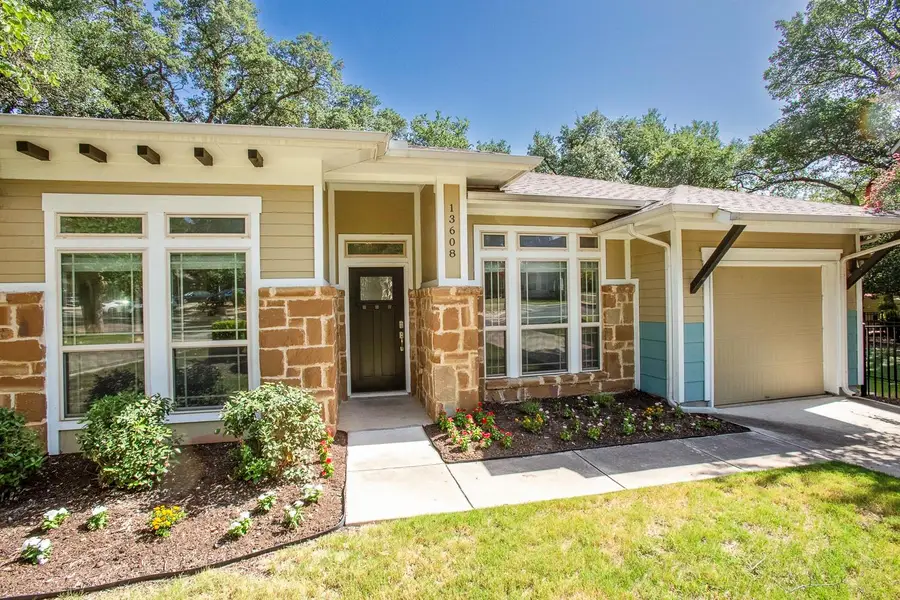

Listed by:pamela richards
Office:city blue realty
MLS#:9488222
Source:ACTRIS
13608 Avery Trestle Ln #16,Austin, TX 78717
$439,900
- 3 Beds
- 2 Baths
- 1,343 sq. ft.
- Single family
- Active
Price summary
- Price:$439,900
- Price per sq. ft.:$327.55
- Monthly HOA dues:$173
About this home
In this gated community of Avery Ranch is this pristine single family home. The low-maintenance yard offers less time on upkeep. HOA fee covers front & rear mowing, mulch in the front yard, maintains the gates, pool, amenity center, all common areas & security cameras. Just minutes to HEB, Brushy Creek Hike & Bike Trail, Metro Rail, major highways, restaurants, Lakeline Mall, Alamo Drafthouse & more, This location offers unbeatable convenience with everything you need right at your doorstep. The interior of the house was freshly painted in August 2025. The living room greets you with high ceilings & wall of windows that give the space an expansive, open feel, creating a comfortable atmosphere that’s perfect for both downtime & gatherings. The designer tile stretches across the floors, complimenting the neutral-toned walls & creating a clean, understated backdrop that enhances the room's natural flow and versatility. With the living area seamlessly flowing into the kitchen, this space is ideal for casual entertaining or simply relaxing with plenty of room to move around. The open design keeps the kitchen connected to everything. The ensuite bath includes a walk-in shower, spacious dual vanity and lots of cabinet space. The huge walk in closet offers plenty of space for all your essentials with built-in shelving & hanging areas. The third bedroom with wood floors could also make a nice office space. The garage provides storage & parking & offers enough space for tools, bikes etc. The covered patio invites you to spend time outdoors, perfect for everything from enjoying your morning coffee to hosting weekend BBQs. With mature trees lining the property, the space stays cool and shaded. The resort-style community pool offers a refreshing escape just a short walk away, The clubhouse serves as a central hub & offers a great spot to gather, host events or simply unwind with neighbors. You can have it all in this highly desirable community and home!
Contact an agent
Home facts
- Year built:2013
- Listing Id #:9488222
- Updated:August 13, 2025 at 03:16 PM
Rooms and interior
- Bedrooms:3
- Total bathrooms:2
- Full bathrooms:2
- Living area:1,343 sq. ft.
Heating and cooling
- Cooling:Central
- Heating:Central, Hot Water, Natural Gas
Structure and exterior
- Roof:Composition
- Year built:2013
- Building area:1,343 sq. ft.
Schools
- High school:McNeil
- Elementary school:Purple Sage
Utilities
- Water:Public
- Sewer:Public Sewer
Finances and disclosures
- Price:$439,900
- Price per sq. ft.:$327.55
- Tax amount:$8,018 (2025)
New listings near 13608 Avery Trestle Ln #16
- New
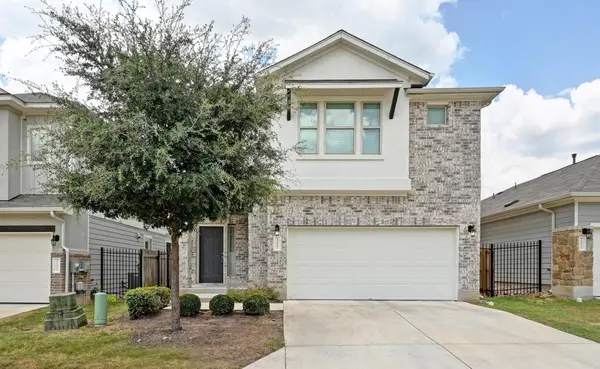 $415,000Active4 beds 3 baths2,381 sq. ft.
$415,000Active4 beds 3 baths2,381 sq. ft.11902 Farrier Ln #29, Austin, TX 78748
MLS# 3713305Listed by: KELLER WILLIAMS REALTY - Open Sat, 10am to 12pmNew
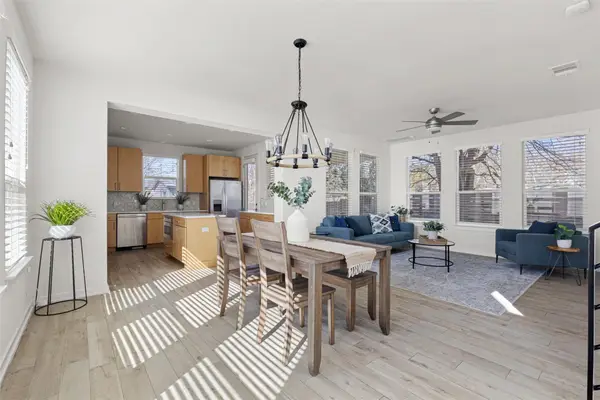 $599,900Active3 beds 3 baths1,874 sq. ft.
$599,900Active3 beds 3 baths1,874 sq. ft.1716 Adina St, Austin, TX 78721
MLS# 5669736Listed by: EXP REALTY, LLC - Open Sun, 1 to 3pmNew
 $850,000Active3 beds 2 baths1,494 sq. ft.
$850,000Active3 beds 2 baths1,494 sq. ft.4313 Duval St, Austin, TX 78751
MLS# 7886446Listed by: DIGNIFIED DWELLINGS REALTY - Open Sun, 2 to 4pmNew
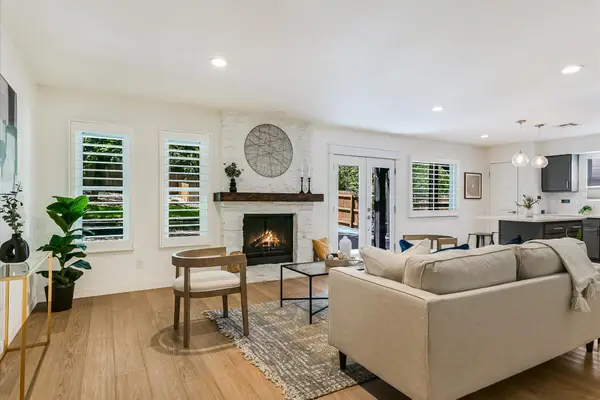 $499,800Active3 beds 2 baths1,274 sq. ft.
$499,800Active3 beds 2 baths1,274 sq. ft.3201 Harpers Ferry Ln, Austin, TX 78745
MLS# 8919133Listed by: COMPASS RE TEXAS, LLC - New
 $675,000Active3 beds 2 baths1,229 sq. ft.
$675,000Active3 beds 2 baths1,229 sq. ft.1504 Edgewood Ave, Austin, TX 78722
MLS# 9731248Listed by: MODUS REAL ESTATE - New
 $350,000Active0 Acres
$350,000Active0 Acres1208 W Lakeland Dr, Austin, TX 78732
MLS# 1798674Listed by: REALTY ONE GROUP PROSPER - New
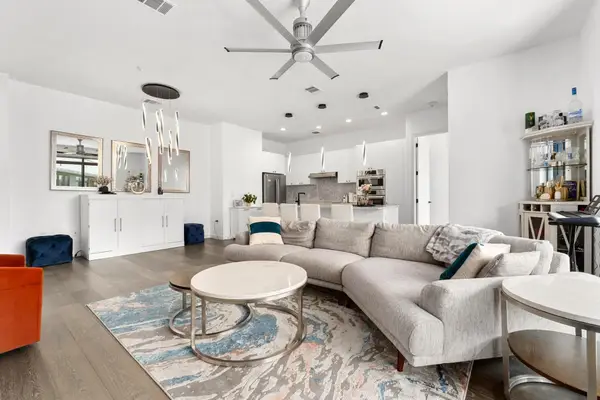 $840,000Active2 beds 3 baths1,483 sq. ft.
$840,000Active2 beds 3 baths1,483 sq. ft.800 Embassy Dr #609, Austin, TX 78702
MLS# 2231334Listed by: MORELAND PROPERTIES - Open Sat, 2 to 4pmNew
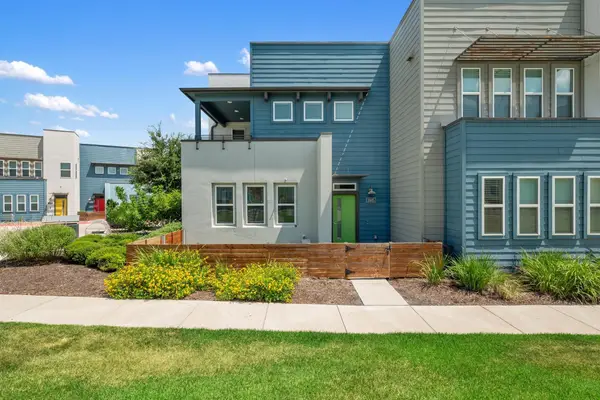 $325,000Active3 beds 3 baths1,493 sq. ft.
$325,000Active3 beds 3 baths1,493 sq. ft.9015 Cattle Baron Path #2005, Austin, TX 78747
MLS# 2404255Listed by: MORELAND PROPERTIES - New
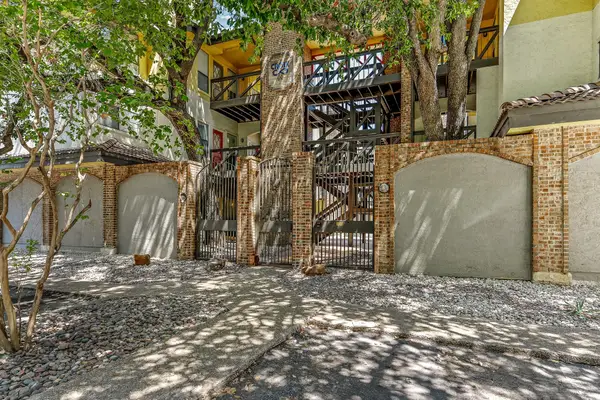 $303,000Active2 beds 1 baths715 sq. ft.
$303,000Active2 beds 1 baths715 sq. ft.806 W 24th St #214, Austin, TX 78705
MLS# 2866301Listed by: LPT REALTY, LLC - New
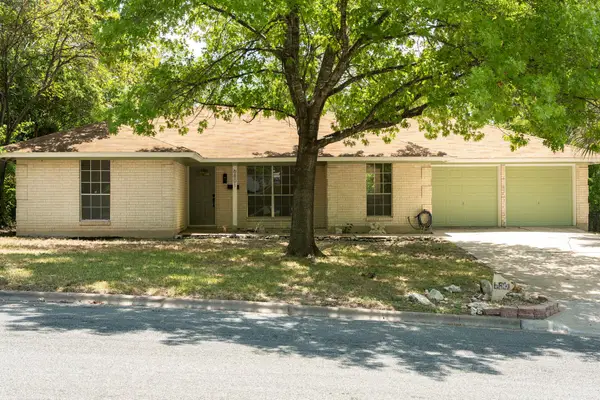 $400,000Active4 beds 2 baths1,732 sq. ft.
$400,000Active4 beds 2 baths1,732 sq. ft.6801 Kings Pt, Austin, TX 78723
MLS# 3157414Listed by: CHRISTIE'S INT'L REAL ESTATE
