Local realty services provided by:Better Homes and Gardens Real Estate Winans
Listed by: katie jackson
Office: christie's int'l real estate
MLS#:6248727
Source:ACTRIS
Price summary
- Price:$1,250,000
- Price per sq. ft.:$723.38
- Monthly HOA dues:$691
About this home
Modern loft living in the heart of South Congress, designed by iconic Austin architect Dick Clark. This two story residence offers true lock and leave convenience with panoramic downtown views, a private rooftop terrace, and two reserved parking spaces.
Soaring ceilings, exposed ductwork, concrete and wood finishes, and floor to ceiling windows define the open industrial aesthetic. The main level features an open kitchen and living space filled with natural light, ideal for everyday living and enjoying the skyline. A spacious guest bedroom with en suite bath is privately located on this level.
Upstairs, a flexible room features European style bunk beds that fold up and convert into a desk, creating a highly functional setup for work or guests. A second floor hallway leads to the light filled primary suite with dual vanities, walk in shower, and generous storage. The crown jewel of the home is the private rooftop deck, perfect for entertaining, relaxing, or enjoying sweeping downtown views.
Located just steps from South Congress favorites including Perla’s, June’s, Guero’s, the Continental Club, and premier shopping. This is urban Austin living at its best, ideal as a primary residence, second home, or turnkey city retreat.
Contact an agent
Home facts
- Year built:2008
- Listing ID #:6248727
- Updated:January 30, 2026 at 06:28 PM
Rooms and interior
- Bedrooms:3
- Total bathrooms:3
- Full bathrooms:2
- Half bathrooms:1
- Living area:1,728 sq. ft.
Heating and cooling
- Cooling:Central, Electric
- Heating:Central, Electric
Structure and exterior
- Roof:Flat Tile, Membrane
- Year built:2008
- Building area:1,728 sq. ft.
Schools
- High school:Travis
- Elementary school:Travis Hts
Utilities
- Water:Public
- Sewer:Public Sewer
Finances and disclosures
- Price:$1,250,000
- Price per sq. ft.:$723.38
New listings near 1401 Eva St #406
- New
 $2,095,000Active6 beds 6 baths4,453 sq. ft.
$2,095,000Active6 beds 6 baths4,453 sq. ft.7805 Lazy River Cv, Austin, TX 78730
MLS# 2496031Listed by: LUISA MAURO REAL ESTATE - Open Sat, 3 to 5pmNew
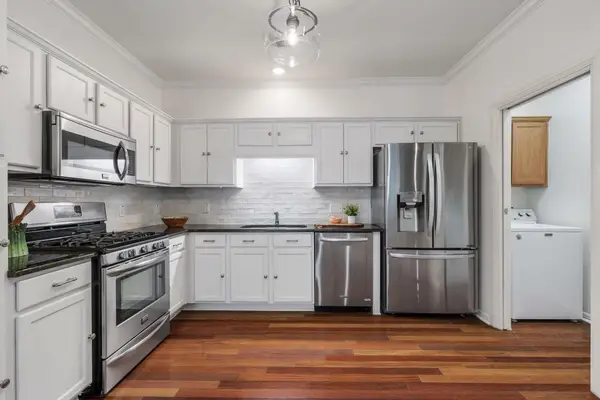 $390,000Active3 beds 2 baths1,277 sq. ft.
$390,000Active3 beds 2 baths1,277 sq. ft.6801 Beckett Rd #134L, Austin, TX 78749
MLS# 3146552Listed by: KW-AUSTIN PORTFOLIO REAL ESTATE - New
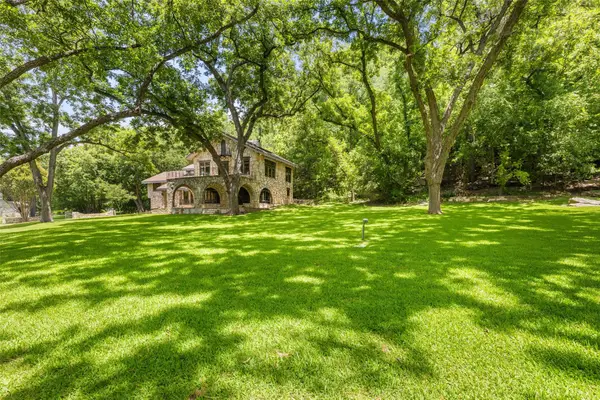 $3,650,000Active0 Acres
$3,650,000Active0 Acres3201 Rivercrest Dr, Austin, TX 78746
MLS# 4131110Listed by: COMPASS RE TEXAS, LLC - New
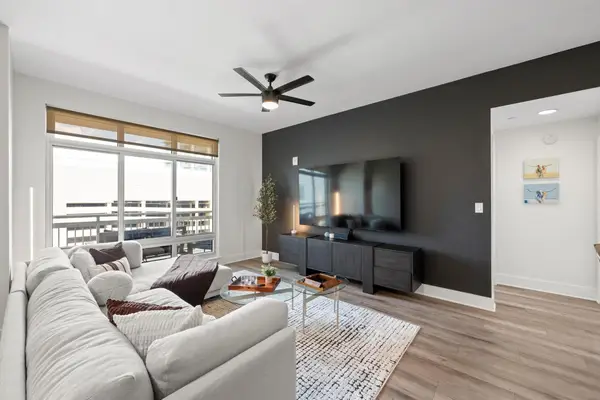 $775,000Active3 beds 2 baths1,597 sq. ft.
$775,000Active3 beds 2 baths1,597 sq. ft.603 Davis St #1002, Austin, TX 78701
MLS# 4402522Listed by: LUISA MAURO REAL ESTATE - New
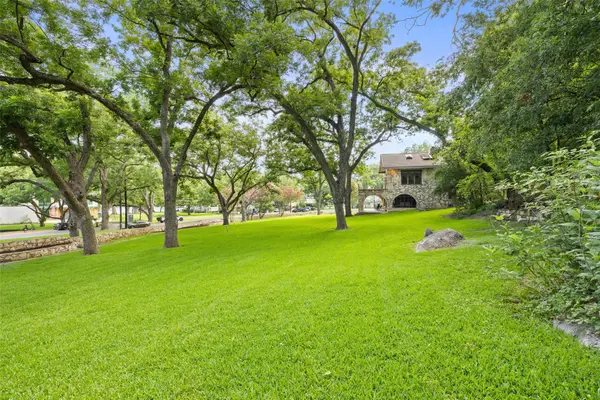 $1,550,000Active0 Acres
$1,550,000Active0 Acres3107 Rivercrest Dr, Austin, TX 78746
MLS# 6110581Listed by: COMPASS RE TEXAS, LLC - New
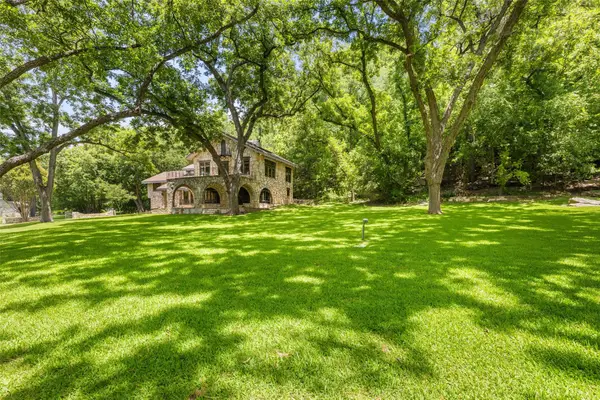 $3,650,000Active3 beds 4 baths3,346 sq. ft.
$3,650,000Active3 beds 4 baths3,346 sq. ft.3201 Rivercrest Dr, Austin, TX 78746
MLS# 7524198Listed by: COMPASS RE TEXAS, LLC - New
 $1,550,000Active0 Acres
$1,550,000Active0 Acres3105 Rivercrest Dr, Austin, TX 78746
MLS# 7895823Listed by: COMPASS RE TEXAS, LLC - Open Sun, 2 to 4pmNew
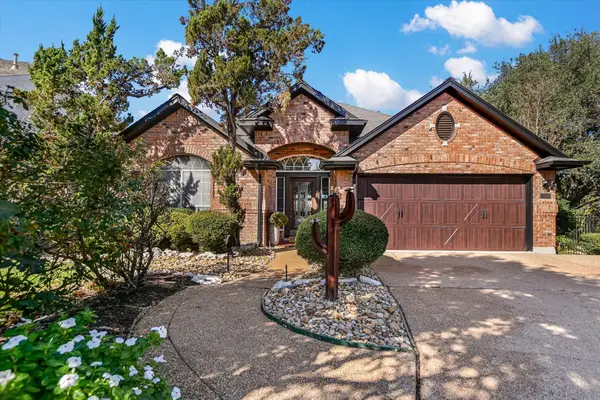 $849,900Active3 beds 2 baths2,364 sq. ft.
$849,900Active3 beds 2 baths2,364 sq. ft.4909 China Garden Dr, Austin, TX 78730
MLS# 7924645Listed by: KELLER WILLIAMS REALTY - New
 $539,000Active-- beds -- baths1,862 sq. ft.
$539,000Active-- beds -- baths1,862 sq. ft.2711 Saint Edwards Cir, Austin, TX 78704
MLS# 8258140Listed by: COMPASS RE TEXAS, LLC - New
 $375,000Active3 beds 2 baths1,458 sq. ft.
$375,000Active3 beds 2 baths1,458 sq. ft.11400 Oak View Dr, Austin, TX 78759
MLS# 9367295Listed by: LKV REALTY ,LLC

