1401 Greenwood Ave #1 & 2, Austin, TX 78721
Local realty services provided by:Better Homes and Gardens Real Estate Hometown
Listed by: stephanie douglass
Office: open house austin group llc.
MLS#:6536216
Source:ACTRIS
1401 Greenwood Ave #1 & 2,Austin, TX 78721
$485,000
- 4 Beds
- 3 Baths
- 1,600 sq. ft.
- Single family
- Active
Price summary
- Price:$485,000
- Price per sq. ft.:$303.13
About this home
Welcome to an ultra-rare opportunity in East Austin: two homes on one lot, optimized for house hacking, investment, or multigenerational living. Imagine your mortgage being partially paid by the front unit while you live in—or lease out—the back.
Front Home
• 2 bedrooms, 1 bath
• Fully operational short-term rental with proven income track record
• Thoughtfully maintained, turnkey ready
Rear Home
• 2 bedrooms, 1.5 baths
• Spacious, private, and comfortable—ideal for long-term occupancy
• Room for customization or upgrades
Property Highlights
• Prime East Austin location, walkable to coffee shops, tacos, parks & nightlife
• Over 0.27 acres (approx.) in size — generous outdoor space for entertaining, gardens, or expansion
• Covered front porch, backyard storage, mature trees offering privacy and shade
• No HOA (freedom to make your vision a reality)
• Proven investment upside: existing income stream plus upside potential
Hot tub hook ups ready to go (the square pea gravel in the backyard)
This isn’t just a single-family home; it’s a strategic real estate play. Whether you want passive income, partial mortgage relief, or flexible multi-unit living, 1401 Greenwood delivers. Compounds like this rarely hit the market in East Austin.
Contact an agent
Home facts
- Year built:1959
- Listing ID #:6536216
- Updated:December 14, 2025 at 04:22 PM
Rooms and interior
- Bedrooms:4
- Total bathrooms:3
- Full bathrooms:2
- Half bathrooms:1
- Living area:1,600 sq. ft.
Heating and cooling
- Cooling:Forced Air
- Heating:Forced Air
Structure and exterior
- Roof:Shingle
- Year built:1959
- Building area:1,600 sq. ft.
Schools
- High school:Northeast Early College
- Elementary school:Sims
Utilities
- Water:Public
- Sewer:Public Sewer
Finances and disclosures
- Price:$485,000
- Price per sq. ft.:$303.13
- Tax amount:$7,643 (2024)
New listings near 1401 Greenwood Ave #1 & 2
- New
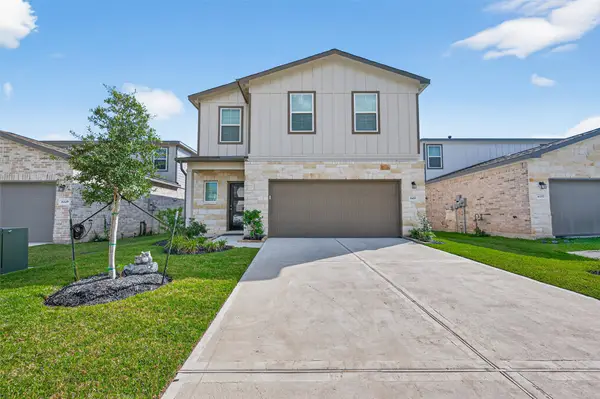 $342,500Active5 beds 4 baths2,316 sq. ft.
$342,500Active5 beds 4 baths2,316 sq. ft.8453 Sweet Cherry Lane, Magnolia, TX 77354
MLS# 62948910Listed by: UPTOWN REAL ESTATE GROUP, INC. - Open Sun, 11am to 2pmNew
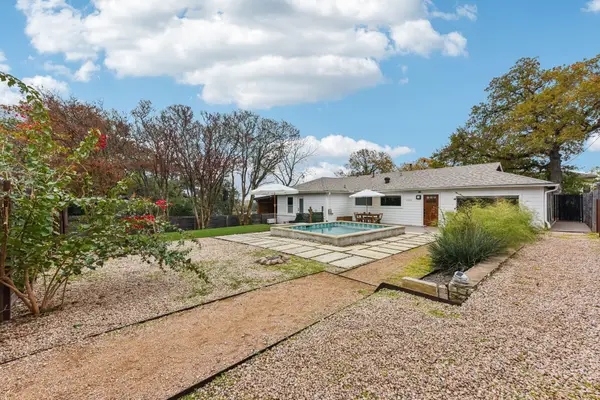 $1,050,000Active4 beds 4 baths1,863 sq. ft.
$1,050,000Active4 beds 4 baths1,863 sq. ft.1101 Manlove St, Austin, TX 78741
MLS# 3872287Listed by: EXP REALTY, LLC - New
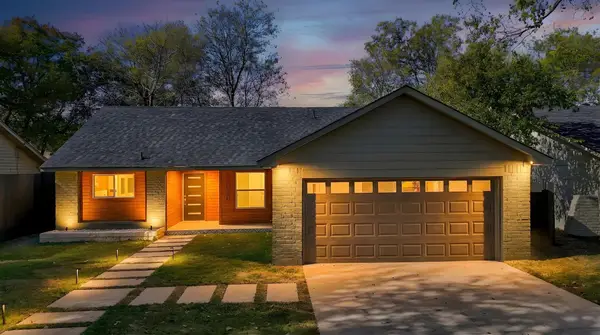 $575,000Active3 beds 2 baths1,500 sq. ft.
$575,000Active3 beds 2 baths1,500 sq. ft.7010 Meadow Run, Austin, TX 78745
MLS# 6856261Listed by: COMPASS RE TEXAS, LLC - New
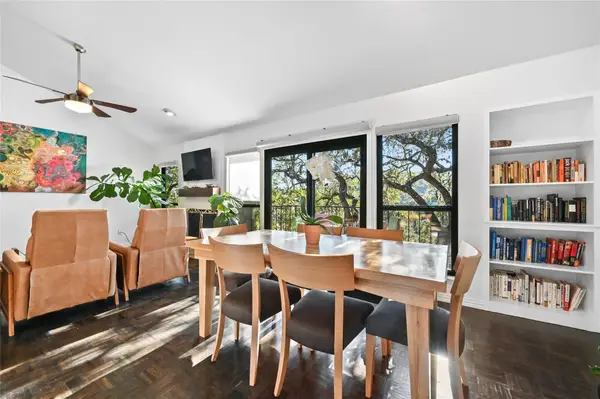 $799,000Active2 beds 2 baths1,176 sq. ft.
$799,000Active2 beds 2 baths1,176 sq. ft.1821 Westlake Dr #109, Austin, TX 78746
MLS# 7069103Listed by: MORELAND PROPERTIES - New
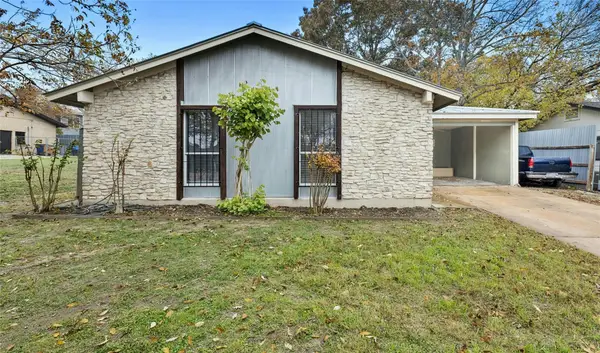 $315,000Active3 beds 2 baths1,364 sq. ft.
$315,000Active3 beds 2 baths1,364 sq. ft.9406 N Creek Dr, Austin, TX 78753
MLS# 9744781Listed by: GOERGEN REALTY - Open Sun, 1 to 3pmNew
 $450,000Active3 beds 3 baths2,125 sq. ft.
$450,000Active3 beds 3 baths2,125 sq. ft.9408 Hunter Ln, Austin, TX 78748
MLS# 2396177Listed by: KUPER SOTHEBY'S INT'L REALTY - Open Sun, 1 to 3pmNew
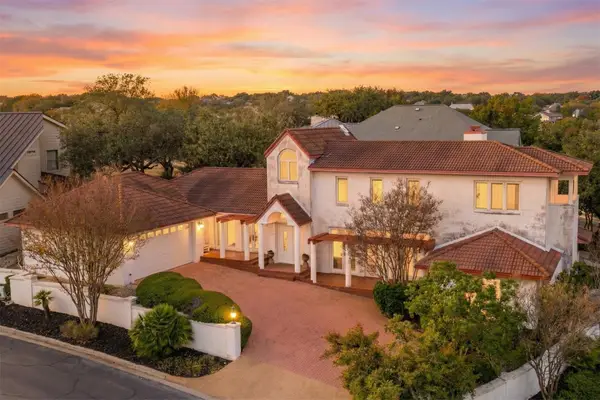 $949,000Active3 beds 4 baths3,595 sq. ft.
$949,000Active3 beds 4 baths3,595 sq. ft.5700 Greenledge Cv, Austin, TX 78759
MLS# 4046948Listed by: PURE REALTY - New
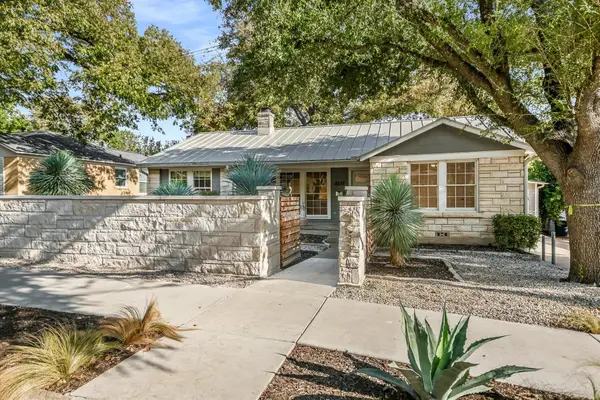 $950,000Active3 beds 3 baths1,836 sq. ft.
$950,000Active3 beds 3 baths1,836 sq. ft.4517 Bull Creek Rd, Austin, TX 78731
MLS# 7637304Listed by: WEST AUSTIN PROPERTIES - New
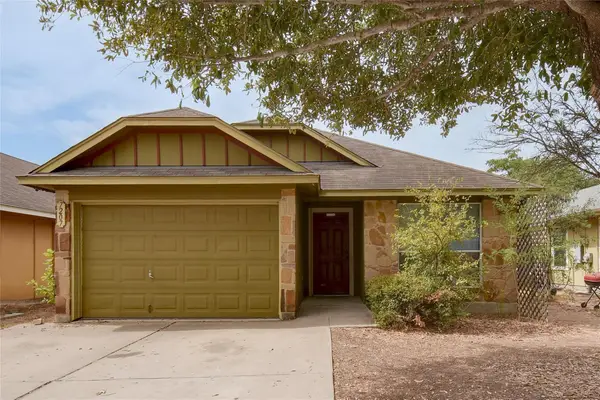 $250,000Active3 beds 2 baths1,233 sq. ft.
$250,000Active3 beds 2 baths1,233 sq. ft.7207 Thannas Way, Austin, TX 78744
MLS# 4393989Listed by: KELLER WILLIAMS REALTY - New
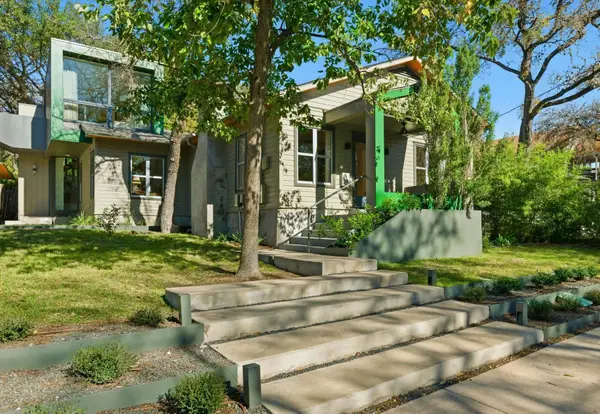 $1,449,000Active3 beds 2 baths1,838 sq. ft.
$1,449,000Active3 beds 2 baths1,838 sq. ft.1712 W 10th St W, Austin, TX 78703
MLS# 6126725Listed by: AUSTINREALESTATE.COM
