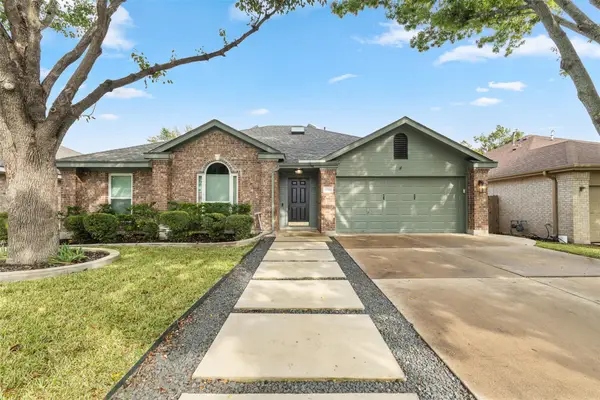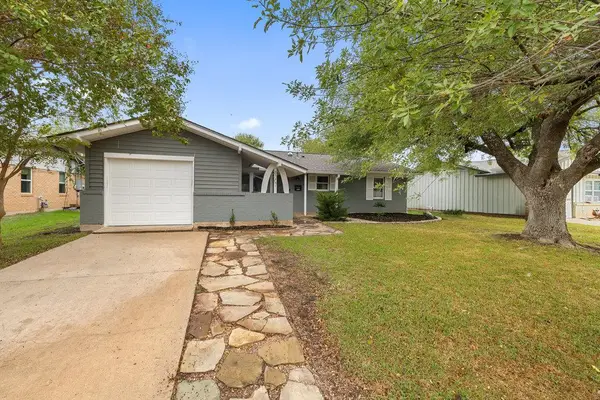1406 Cometa St #2, Austin, TX 78721
Local realty services provided by:Better Homes and Gardens Real Estate Winans
Listed by: dana ambs
Office: modus real estate
MLS#:4072580
Source:ACTRIS
Price summary
- Price:$849,000
- Price per sq. ft.:$376.33
About this home
AMAZING NEW PRICE. Finally, new construction with character and available 5% down financing with no PMI under 6% 30 year fixed! 4 bed/4.5 bath residence offering over 2,250 square feet of refined living across 2 spacious levels. Creative direction from MakingModernHome. This home delivers warm, approachable luxury and a thoughtful, functional floor plan. Upon entering, the impressive great room is anchored by a chef-worthy kitchen with a large island, premium cabinetry, and honed quartz countertops. It flows seamlessly into a dining space with a built-in beverage bar accented by designer tile. In the living room, a wall of glass doors frames lush, tree-lined views—offering rare privacy as the home backs to an improved creek (no flood insurance required). The main level includes a full guest suite (or primary option) with vaulted ceilings, walk-in closet, and dual-sink bath. A skylit stairwell with custom metal railing leads upstairs, where volume and natural light abound. The stunning primary suite impresses with soaring ceilings, a spa-like bath with soaking tub, and a generous walk-in closet. Two additional vaulted bedrooms each feature en-suite baths and walk-ins, offering comfort and privacy for all. Additional features include a practical laundry room, an attached garage with bonus storage and 220 EV outlet, curated fixtures, high ceilings throughout, and thoughtful design at every turn. Outside, a landscaped yard offers a peaceful retreat beneath a canopy of mature greenery. Located in a charming, eclectic neighborhood just minutes from Mueller, Givens Park and pool, Springdale General, and East Austin’s favorite coffee shops, breweries, and creative spots—this home offers a rare blend of scale, privacy, and design for under $1M. 1/2/10 warranty included from an experienced build team. Upgrades: Level 4 smooth drywall, metal roof, foam insulation, stucco, composite decking. Fence between detached units to be installed. $0 HOA dues.
Contact an agent
Home facts
- Year built:2025
- Listing ID #:4072580
- Updated:November 25, 2025 at 04:06 PM
Rooms and interior
- Bedrooms:4
- Total bathrooms:5
- Full bathrooms:4
- Half bathrooms:1
- Living area:2,256 sq. ft.
Heating and cooling
- Cooling:Central
- Heating:Central
Structure and exterior
- Roof:Composition, Metal
- Year built:2025
- Building area:2,256 sq. ft.
Schools
- High school:Northeast Early College
- Elementary school:Sims
Utilities
- Water:Public
- Sewer:Public Sewer
Finances and disclosures
- Price:$849,000
- Price per sq. ft.:$376.33
- Tax amount:$7,754 (2024)
New listings near 1406 Cometa St #2
- New
 $5,000,000Active4 beds 5 baths4,804 sq. ft.
$5,000,000Active4 beds 5 baths4,804 sq. ft.4101 Spicewood Springs Rd, Austin, TX 78759
MLS# 2767523Listed by: BRAMLETT PARTNERS - New
 $705,000Active4 beds 3 baths2,694 sq. ft.
$705,000Active4 beds 3 baths2,694 sq. ft.6 Monarch Oaks Ln, Austin, TX 78738
MLS# 3874882Listed by: PHILLIPS & ASSOCIATES REALTY - New
 $275,000Active3 beds 2 baths1,326 sq. ft.
$275,000Active3 beds 2 baths1,326 sq. ft.5804 Whitebrook Dr, Austin, TX 78724
MLS# 4133404Listed by: PURE REALTY - New
 $450,000Active3 beds 2 baths1,951 sq. ft.
$450,000Active3 beds 2 baths1,951 sq. ft.14915 Bescott Dr, Austin, TX 78728
MLS# 4648082Listed by: PURE REALTY - New
 $275,000Active1 beds 1 baths630 sq. ft.
$275,000Active1 beds 1 baths630 sq. ft.3815 Guadalupe St #303, Austin, TX 78751
MLS# 3276994Listed by: KELLER WILLIAMS HERITAGE - New
 $499,000Active3 beds 2 baths1,208 sq. ft.
$499,000Active3 beds 2 baths1,208 sq. ft.8307 Stillwood Ln, Austin, TX 78757
MLS# 5093752Listed by: COMPASS RE TEXAS, LLC - New
 $1,995,000Active0 Acres
$1,995,000Active0 Acres4701-4703 Shoal Creek Blvd, Austin, TX 78756
MLS# 8434801Listed by: KUPER SOTHEBY'S INT'L REALTY - New
 $950,000Active4 beds 3 baths2,812 sq. ft.
$950,000Active4 beds 3 baths2,812 sq. ft.8902 Spicebrush Dr, Austin, TX 78759
MLS# 7524773Listed by: COMPASS RE TEXAS, LLC - New
 $1,175,000Active4 beds 2 baths2,244 sq. ft.
$1,175,000Active4 beds 2 baths2,244 sq. ft.3106 Glen Ora St #A & B, Austin, TX 78704
MLS# 4510717Listed by: CHRISTIE'S INT'L REAL ESTATE - New
 $4,250,000Active4 beds 2 baths4,442 sq. ft.
$4,250,000Active4 beds 2 baths4,442 sq. ft.2404 Rio Grande St, Austin, TX 78705
MLS# 4941649Listed by: URBANSPACE
