1406 Summit St, Austin, TX 78741
Local realty services provided by:Better Homes and Gardens Real Estate Winans
Listed by: caitlin sullivan
Office: jbgoodwin realtors wl
MLS#:6246192
Source:ACTRIS
1406 Summit St,Austin, TX 78741
$950,000
- 6 Beds
- 4 Baths
- 2,292 sq. ft.
- Single family
- Active
Price summary
- Price:$950,000
- Price per sq. ft.:$414.49
About this home
Charming Home with 2 Income-Generating ADUs, Just Minutes from Downtown Austin! Main house leased through 8/31/26.
This unique property combines a spacious main house with two income-generating accessory dwelling units (ADUs), located just minutes from downtown Austin and Lady Bird Lake. Whether you're looking to live in the main house and generate rental income or host guests, this property offers great flexibility and the opportunity to offset mortgage costs significantly.
Key Features:
-Total Property Size: 11,325 sq ft lot with 2,292 sq ft of living space and a view of downtown Austin. Walking distance to Lady Bird Lake and many restaurants.
-Main House (1,522 sq ft): A charming 4-bed, 2-bath home featuring a cozy dining room, covered porch, and plenty of natural light. Perfect for comfortable living. ($2950/monthly earnings)
-ADU #1 (385 sq ft): A stylish first-floor studio with its own entrance and a vibrant Austin-inspired mural. Ideal for guests or additional rental income. (~$1800/monthly earnings)
-ADU #2 (385 sq ft): A second-floor studio with a unique Willie Nelson mural, offering both charm and functionality. Great for short-term rentals or a private retreat. (~$1800/monthly earnings)
-High Income Potential: All three units are currently rentals, providing a steady stream of income.
-Zoning & Future Potential: Zoned SF3/MF4, allowing for multi-family development with options to expand or build additional units—offering long-term growth potential.
Set on an 11,325 sq ft lot, this property offers the perfect balance of immediate comfort and future possibilities. Live in the main house while enjoying reliable rental income from the ADUs, or explore the potential for expansion in Austin's rapidly growing market.
Whether you're an owner-occupant or looking to maximize rental income, this property provides the best of both worlds. Don’t miss out—schedule a tour today and discover all the potential this property has to offer!
Contact an agent
Home facts
- Year built:1938
- Listing ID #:6246192
- Updated:November 20, 2025 at 04:54 PM
Rooms and interior
- Bedrooms:6
- Total bathrooms:4
- Full bathrooms:4
- Living area:2,292 sq. ft.
Heating and cooling
- Cooling:Central, Varies by Unit
- Heating:Central, Varies by Unit
Structure and exterior
- Roof:Shingle
- Year built:1938
- Building area:2,292 sq. ft.
Schools
- High school:Travis
- Elementary school:Travis Hts
Utilities
- Water:Public
- Sewer:Public Sewer
Finances and disclosures
- Price:$950,000
- Price per sq. ft.:$414.49
- Tax amount:$9,561 (2021)
New listings near 1406 Summit St
- New
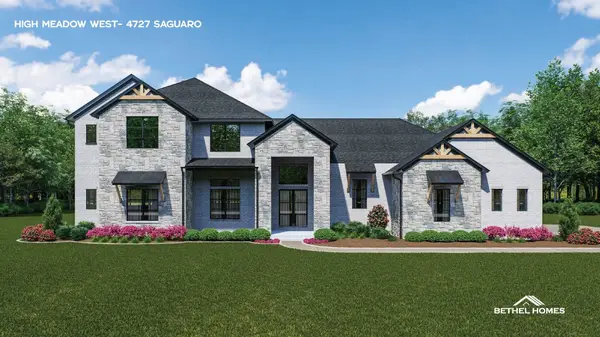 $1,550,500Active5 beds 5 baths5,018 sq. ft.
$1,550,500Active5 beds 5 baths5,018 sq. ft.4727 Saguaro Road, Montgomery, TX 77316
MLS# 5270511Listed by: GRAND TERRA REALTY - New
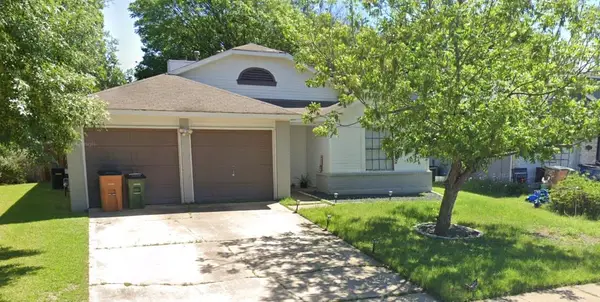 $255,000Active3 beds 2 baths1,158 sq. ft.
$255,000Active3 beds 2 baths1,158 sq. ft.11901 Shropshire Blvd, Austin, TX 78753
MLS# 1600176Listed by: ALL CITY REAL ESTATE LTD. CO - Open Sat, 11am to 2:30pmNew
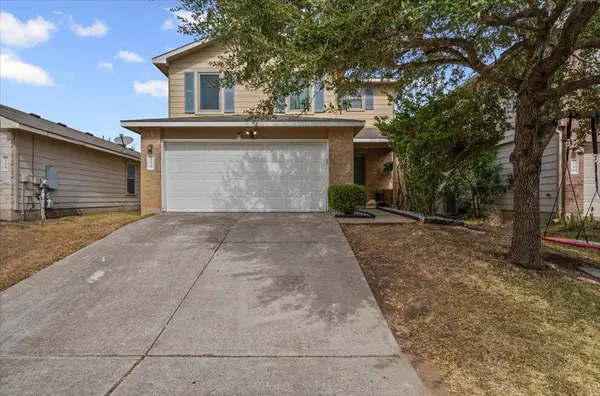 $364,000Active3 beds 3 baths1,856 sq. ft.
$364,000Active3 beds 3 baths1,856 sq. ft.120 Hillhouse Ln, Manchaca, TX 78652
MLS# 1889774Listed by: MCLANE REALTY, LLC - New
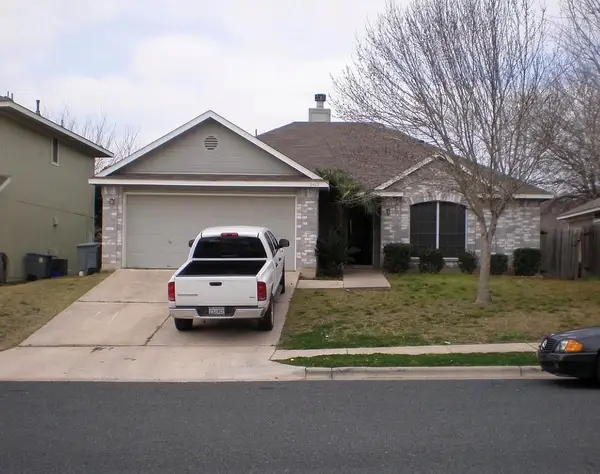 $255,000Active3 beds 2 baths1,133 sq. ft.
$255,000Active3 beds 2 baths1,133 sq. ft.5412 George St, Austin, TX 78744
MLS# 3571954Listed by: ALL CITY REAL ESTATE LTD. CO - New
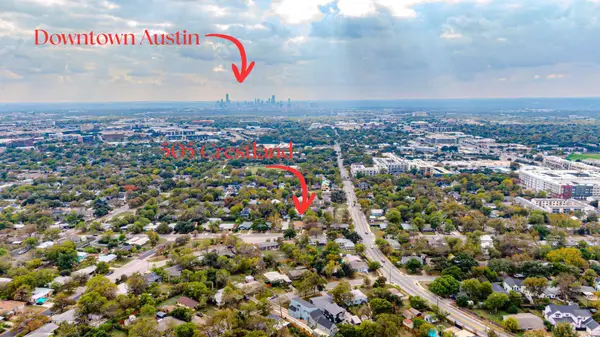 $375,000Active2 beds 2 baths1,236 sq. ft.
$375,000Active2 beds 2 baths1,236 sq. ft.505 W Crestland Dr, Austin, TX 78752
MLS# 5262913Listed by: HORIZON REALTY - New
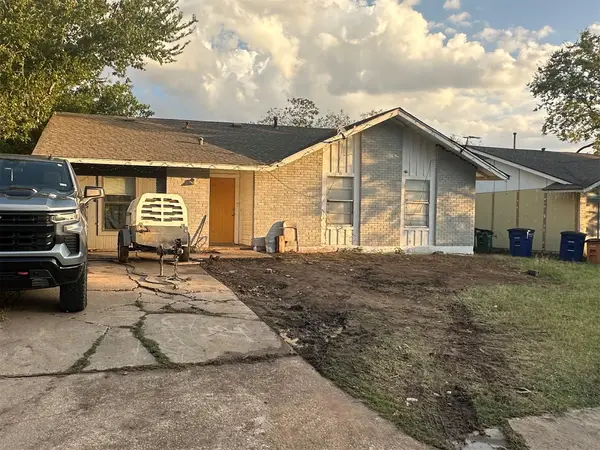 $228,000Active3 beds 1 baths1,202 sq. ft.
$228,000Active3 beds 1 baths1,202 sq. ft.7221 Ellington Cir, Austin, TX 78724
MLS# 6213552Listed by: ALL CITY REAL ESTATE LTD. CO - New
 $297,500Active2 beds 1 baths856 sq. ft.
$297,500Active2 beds 1 baths856 sq. ft.1114 Brookswood Ave, Austin, TX 78721
MLS# 6905293Listed by: ALL CITY REAL ESTATE LTD. CO - New
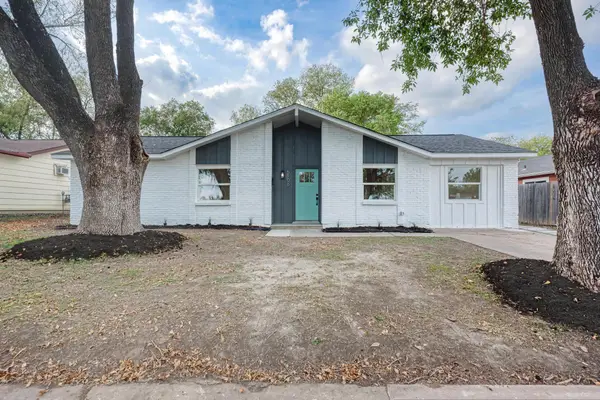 $385,000Active4 beds 2 baths1,464 sq. ft.
$385,000Active4 beds 2 baths1,464 sq. ft.5106 Regency Dr, Austin, TX 78724
MLS# 7652249Listed by: MUNGIA REAL ESTATE - New
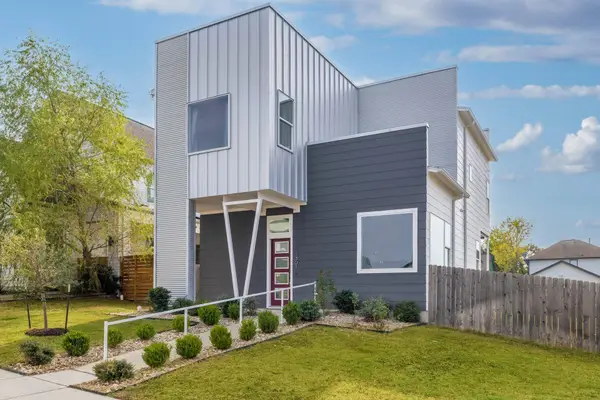 $598,000Active3 beds 3 baths2,157 sq. ft.
$598,000Active3 beds 3 baths2,157 sq. ft.7301 Cordoba Dr, Austin, TX 78724
MLS# 1045319Listed by: KELLER WILLIAMS REALTY - Open Sat, 2 to 4pmNew
 $1,699,000Active5 beds 5 baths3,734 sq. ft.
$1,699,000Active5 beds 5 baths3,734 sq. ft.3400 Beartree Cir, Austin, TX 78730
MLS# 2717963Listed by: DAVID ROWE PROPERTIES LLC
