1410 E 11th St, Austin, TX 78702
Local realty services provided by:Better Homes and Gardens Real Estate Winans
Listed by: beverly m williams
Office: compass re texas, llc.
MLS#:8014948
Source:ACTRIS
Upcoming open houses
- Sun, Nov 0901:00 pm - 03:00 pm
Price summary
- Price:$850,000
- Price per sq. ft.:$470.13
About this home
Step into a rare piece of Austin history just moments from downtown and the Texas Capitol. Lovingly and thoughtfully remodeled by a local family, this timeless East Side home blends vintage character with modern comfort and unmistakable Austin soul. With four bedrooms, two full baths and three versatile living areas, there’s room to gather, create and grow. A downstairs bedroom features its own private entrance, making it ideal as an in-law suite, studio, home business or potential rental income space. The home's vertical layout maximizes its urban footprint while a flat backyard offers a private retreat for morning coffee, pets or weekend entertaining. Enjoy off-street parking — a true East Side luxury — and unbeatable proximity to the city’s creative pulse, with restaurants, coffee shops and nightlife just a stroll or bike ride away.
Across from the beautiful Texas State Cemetery, homeowners are surrounded by history and tranquility. This 22-acre landmark — the resting place of Stephen F. Austin, Barbara Jordan, and other notable Texans — is both inspiring and peaceful, a daily reminder of the stories that built this city. Whether you’re a history buff, downtown professional, or Austin enthusiast, this home invites you to be part of the East Side’s ever-evolving story.
Contact an agent
Home facts
- Year built:1959
- Listing ID #:8014948
- Updated:November 08, 2025 at 01:37 AM
Rooms and interior
- Bedrooms:4
- Total bathrooms:2
- Full bathrooms:2
- Living area:1,808 sq. ft.
Heating and cooling
- Cooling:Central
- Heating:Central
Structure and exterior
- Roof:Composition, Shingle
- Year built:1959
- Building area:1,808 sq. ft.
Schools
- High school:Eastside Early College
- Elementary school:Blackshear
Utilities
- Water:Public
- Sewer:Public Sewer
Finances and disclosures
- Price:$850,000
- Price per sq. ft.:$470.13
- Tax amount:$15,772 (2025)
New listings near 1410 E 11th St
- New
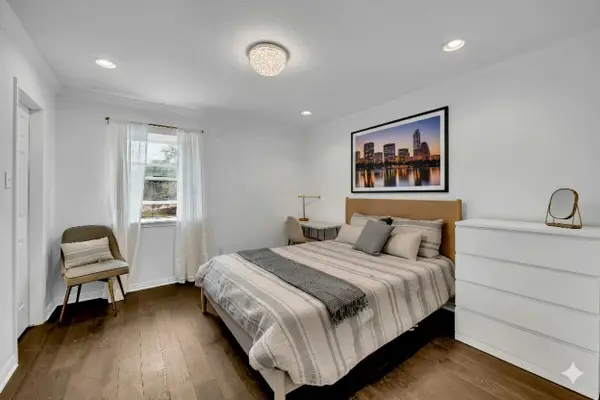 $289,000Active1 beds 1 baths618 sq. ft.
$289,000Active1 beds 1 baths618 sq. ft.1500 East Side Dr #219A, Austin, TX 78704
MLS# 3397914Listed by: READY REAL ESTATE LLC - Open Sat, 12 to 4pmNew
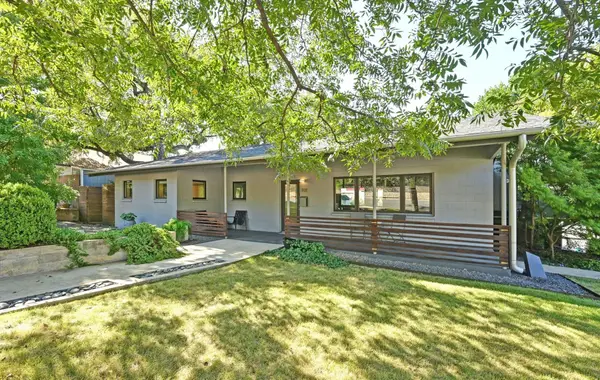 $1,600,000Active3 beds 3 baths1,807 sq. ft.
$1,600,000Active3 beds 3 baths1,807 sq. ft.701 Brownlee Cir, Austin, TX 78703
MLS# 3591377Listed by: TEAM WEST REAL ESTATE LLC - New
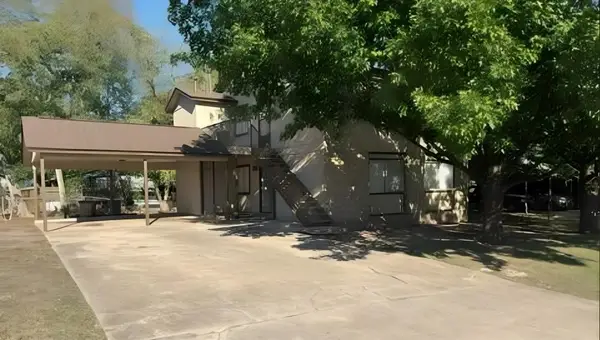 $260,000Active-- beds -- baths1,784 sq. ft.
$260,000Active-- beds -- baths1,784 sq. ft.2404 Bucks Run #A&B, Austin, TX 78744
MLS# 1594533Listed by: MONTE DAVIS REALTY GROUP, CORP - Open Sun, 11am to 2pmNew
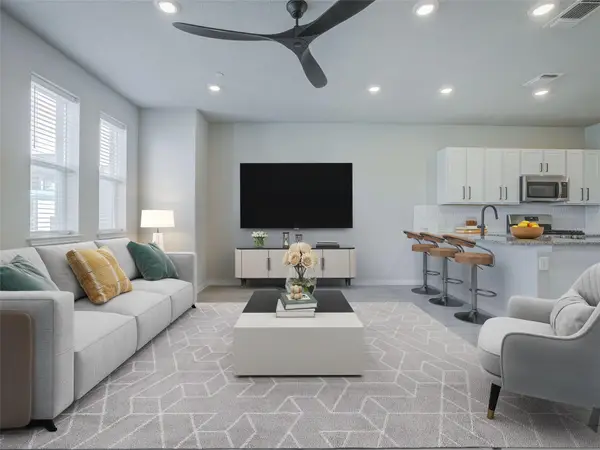 $249,000Active2 beds 3 baths1,340 sq. ft.
$249,000Active2 beds 3 baths1,340 sq. ft.9015 Cattle Baron Path #502, Austin, TX 78747
MLS# 7624618Listed by: HOMESTEAD & RANCH REAL ESTATE - New
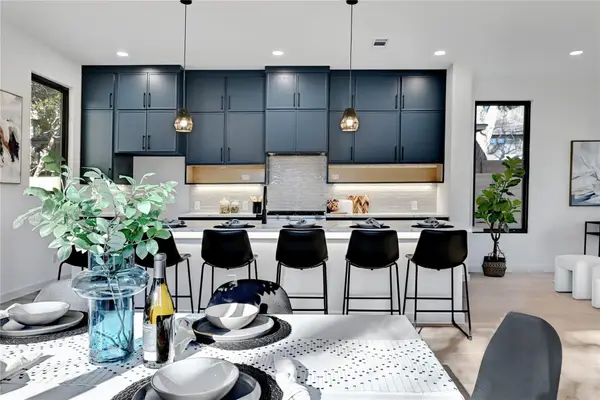 $799,000Active3 beds 3 baths2,302 sq. ft.
$799,000Active3 beds 3 baths2,302 sq. ft.903 Redd St #1, Austin, TX 78745
MLS# 2710008Listed by: COMPASS RE TEXAS, LLC - New
 $815,000Active3 beds 3 baths2,227 sq. ft.
$815,000Active3 beds 3 baths2,227 sq. ft.4609 Philco Dr #1, Austin, TX 78745
MLS# 3466704Listed by: COMPASS RE TEXAS, LLC - New
 $515,000Active2 beds 2 baths1,255 sq. ft.
$515,000Active2 beds 2 baths1,255 sq. ft.2800 Treble #832, Austin, TX 78704
MLS# 1921495Listed by: CENTRAL METRO REALTY - New
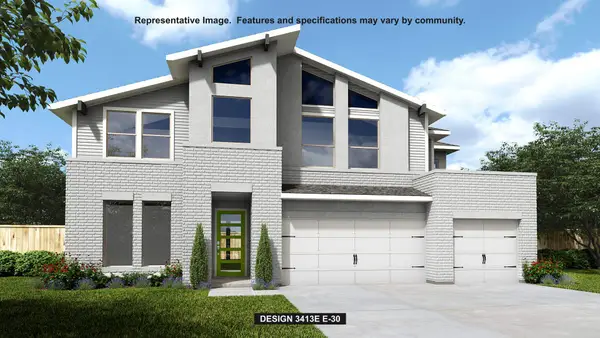 $884,900Active4 beds 5 baths3,413 sq. ft.
$884,900Active4 beds 5 baths3,413 sq. ft.9504 Wiggy Way, Austin, TX 78744
MLS# 5314367Listed by: PERRY HOMES REALTY, LLC - New
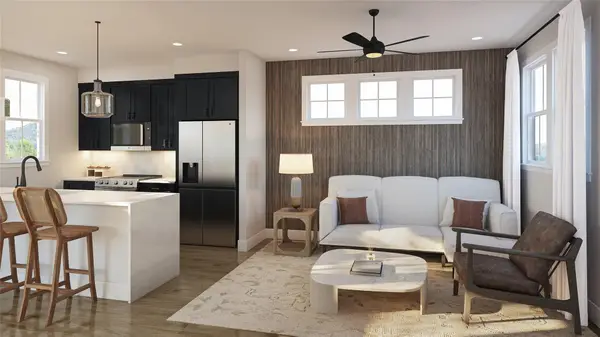 $393,000Active2 beds 3 baths1,039 sq. ft.
$393,000Active2 beds 3 baths1,039 sq. ft.2420 Drew Ln #7, Austin, TX 78748
MLS# 7416434Listed by: SCHOUTEN REAL ESTATE - Open Sat, 12 to 3pmNew
 $679,000Active3 beds 2 baths1,824 sq. ft.
$679,000Active3 beds 2 baths1,824 sq. ft.5307 Beckett Cir, Austin, TX 78749
MLS# 7637716Listed by: KELLER WILLIAMS REALTY
