14100 Avery Ranch Blvd #403, Austin, TX 78717
Local realty services provided by:Better Homes and Gardens Real Estate Winans
Listed by: michael estes
Office: trend real estate
MLS#:6200775
Source:ACTRIS
Price summary
- Price:$364,955
- Price per sq. ft.:$208.9
- Monthly HOA dues:$350
About this home
Don't waste time wondering what this amazing update home looks like, you can tour it right now! We offer self-guided tours, it’s a simple process to get access to see this home today! try (moj.so/1550012022) paste into your browser and follow the steps to create your self-guided tour!
Welcome to 14100 Avery Ranch Unit 403, former model home in the sought-after Greens at Avery Ranch. This 3-bed, 2.5-bath stunner has been updated and meticulously maintained, offering the move in ready feel and convenience. Step inside to find fresh new designer paint, all new luxury vinyl plank flooring, and a functional airy kitchen with new stainless-steel appliances. The dining area seats six comfortably. The mudroom includes a built-in office with custom storage cabinetry. Upstairs, has new luxury vinyl plank flooring with a loft area and a second built-in desk—because one command center is never enough. All three bedrooms are upstairs, including the spacious primary suite with soaring ceilings, a separate tub and shower, and a walk-in closet roomy enough for your entire wardrobe plus your impulse buys. The two-car garage is complete with extra storage and with alley access no unwanted cars parked out front. Out back, the covered patio with iron gate allows for privacy and access for a morning walk. Close to parks, golf, top schools, and major employers, this home is as functional as it is fabulous. Don’t just live in Avery Ranch—live in style. Avery Ranch is an 1,800-acre master-planned community featuring over 4,000 homes with access to 17 acres of Hill Country beauty. Residents enjoy a majestic 18-hole golf course, tennis and pickleball courts, pools, parks, hiking and biking trails, and a vibrant social scene. Just 20 minutes to downtown Austin and near the Cap Metro Lakeline Station, it offers easy access to the city. The community is adjacent to top-rated schools, an 8.5-mile regional trail, and a 60-acre lake. Nearby, a 140-acre city park expands the recreational options.
Contact an agent
Home facts
- Year built:2006
- Listing ID #:6200775
- Updated:December 18, 2025 at 04:18 PM
Rooms and interior
- Bedrooms:3
- Total bathrooms:3
- Full bathrooms:2
- Half bathrooms:1
- Living area:1,747 sq. ft.
Heating and cooling
- Cooling:Central
- Heating:Central
Structure and exterior
- Roof:Composition
- Year built:2006
- Building area:1,747 sq. ft.
Schools
- High school:Vista Ridge
- Elementary school:Rutledge
Utilities
- Water:Public
- Sewer:Public Sewer
Finances and disclosures
- Price:$364,955
- Price per sq. ft.:$208.9
- Tax amount:$7,912 (2025)
New listings near 14100 Avery Ranch Blvd #403
- New
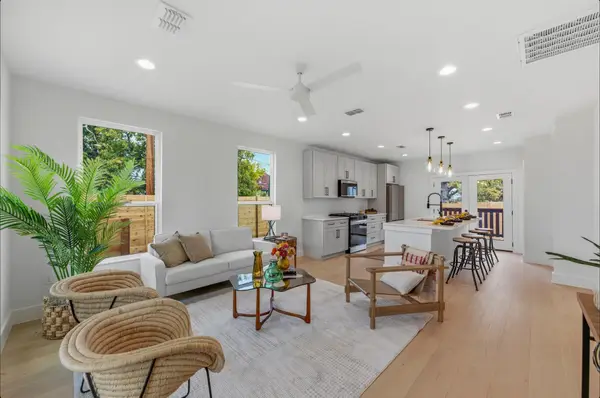 $649,000Active2 beds 2 baths902 sq. ft.
$649,000Active2 beds 2 baths902 sq. ft.1199 Coleto St, Austin, TX 78702
MLS# 3162515Listed by: LUISA MAURO REAL ESTATE - New
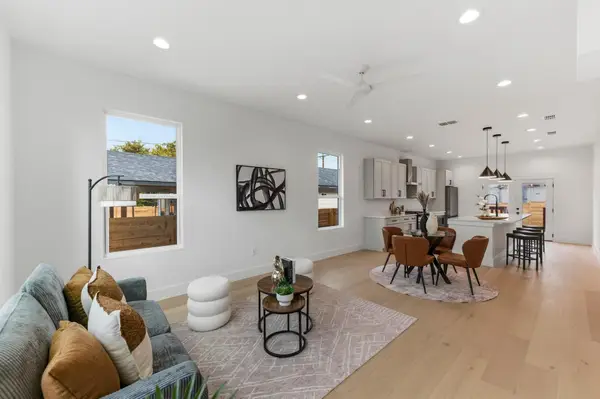 $699,000Active2 beds 2 baths1,285 sq. ft.
$699,000Active2 beds 2 baths1,285 sq. ft.1197 Coleto St, Austin, TX 78702
MLS# 3806258Listed by: LUISA MAURO REAL ESTATE - New
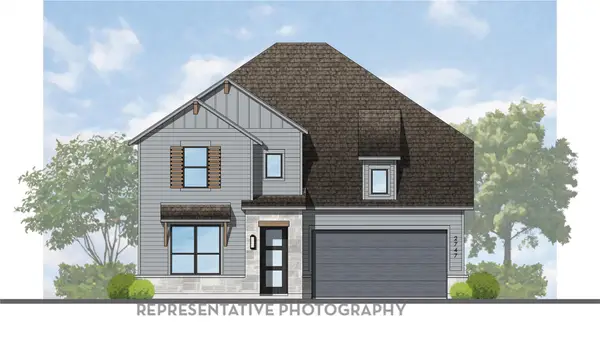 $618,558Active4 beds 5 baths2,794 sq. ft.
$618,558Active4 beds 5 baths2,794 sq. ft.9616 Golden Lion Dr, Austin, TX 78744
MLS# 6470036Listed by: HIGHLAND HOMES REALTY - New
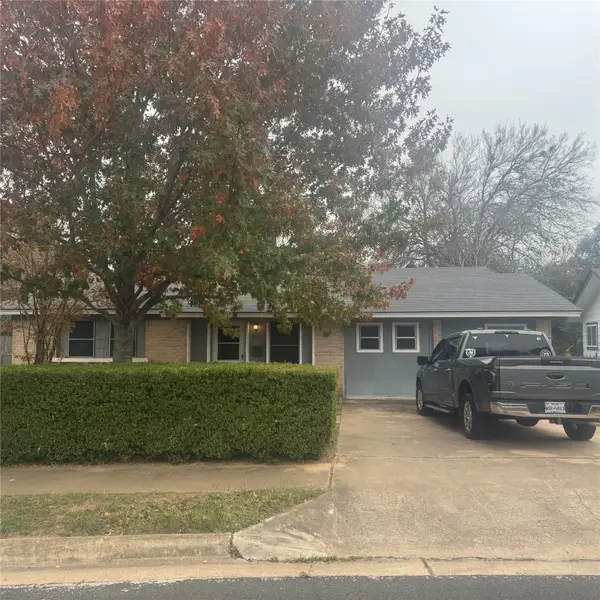 $395,000Active4 beds 2 baths1,600 sq. ft.
$395,000Active4 beds 2 baths1,600 sq. ft.5111 Meadow Creek Drive, Austin, TX 78745
MLS# 21134764Listed by: TOP BROKERAGE LLC - New
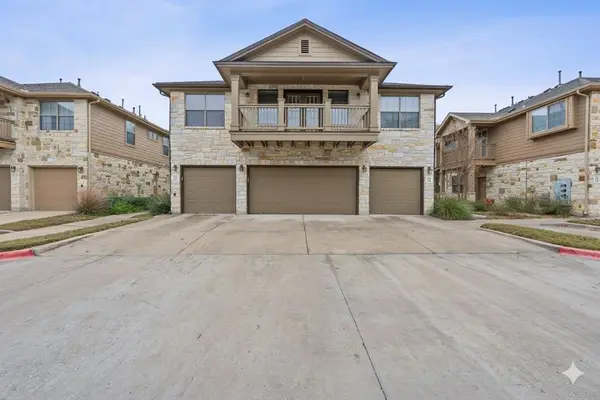 $214,990Active2 beds 2 baths1,089 sq. ft.
$214,990Active2 beds 2 baths1,089 sq. ft.1310 W Parmer Ln #2601, Austin, TX 78727
MLS# 8038581Listed by: KELLER WILLIAMS REALTY - Open Sat, 11am to 1pmNew
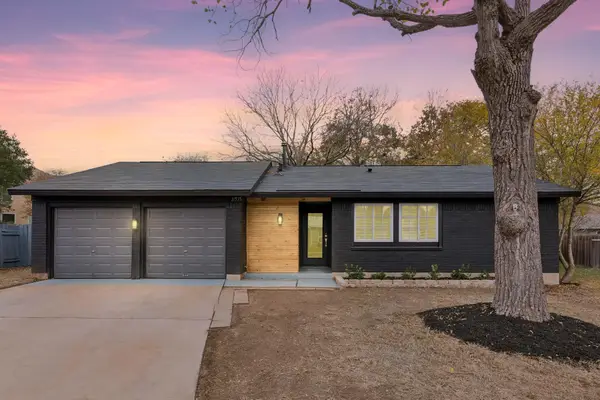 $369,000Active3 beds 2 baths1,252 sq. ft.
$369,000Active3 beds 2 baths1,252 sq. ft.11535 Sandy Loam Trl, Austin, TX 78750
MLS# 9220086Listed by: STEPSTONE REALTY LLC - New
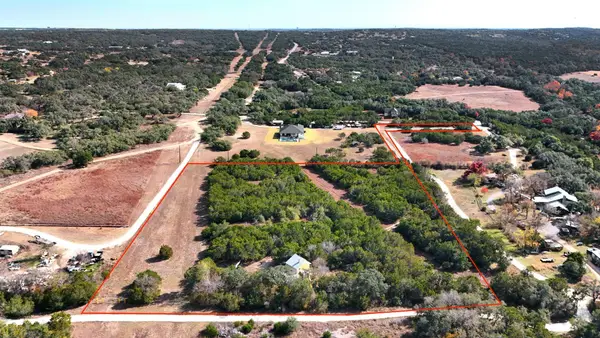 $599,000Active2 beds 1 baths720 sq. ft.
$599,000Active2 beds 1 baths720 sq. ft.12424 Fitzhugh Rd, Austin, TX 78736
MLS# 1705419Listed by: MERCER STREET GROUP, LLC - New
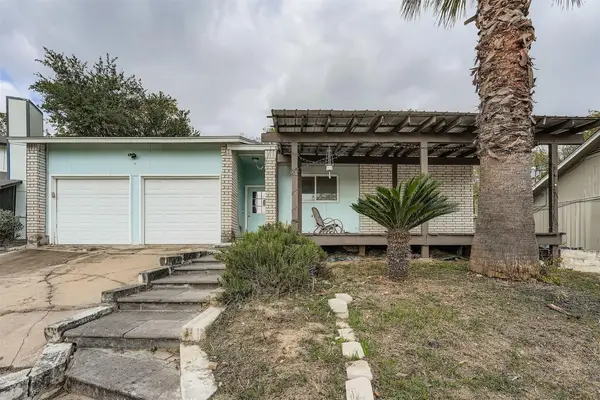 $269,000Active3 beds 2 baths1,219 sq. ft.
$269,000Active3 beds 2 baths1,219 sq. ft.4902 Parell Path, Austin, TX 78744
MLS# 1843418Listed by: KELLER WILLIAMS REALTY - New
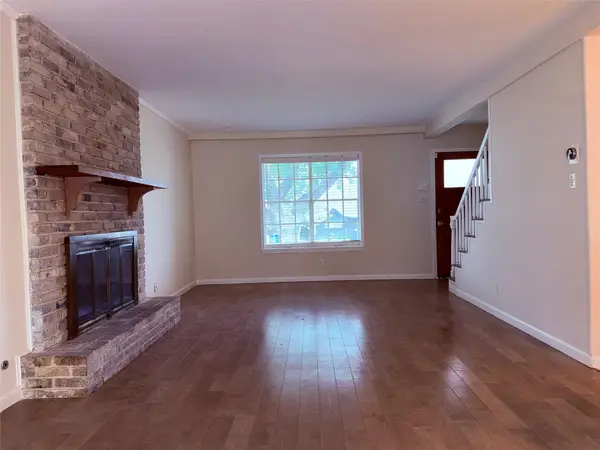 $575,000Active4 beds 2 baths2,157 sq. ft.
$575,000Active4 beds 2 baths2,157 sq. ft.5413 Coventry Ln, Austin, TX 78723
MLS# 4885531Listed by: COMPASS RE TEXAS, LLC - New
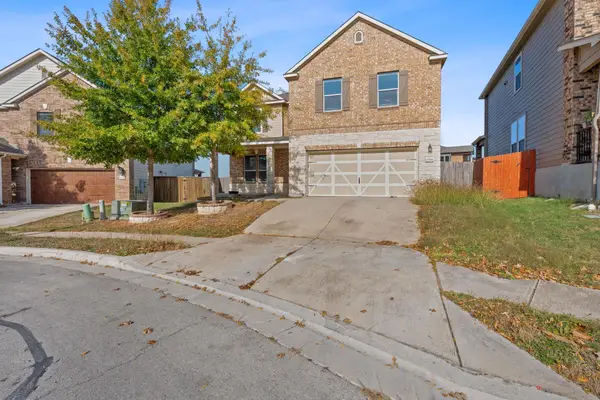 $400,000Active4 beds 3 baths2,456 sq. ft.
$400,000Active4 beds 3 baths2,456 sq. ft.6704 Ondantra Bnd, Austin, TX 78744
MLS# 5071553Listed by: MUNGIA REAL ESTATE
