Local realty services provided by:Better Homes and Gardens Real Estate Winans
Listed by: robert whitlock
Office: vescovo properties
MLS#:1053173
Source:ACTRIS
Price summary
- Price:$1,275,000
- Price per sq. ft.:$479.32
- Monthly HOA dues:$5
About this home
This cherished home is ready for its next chapter! Owned and meticulously cared for by the same family since 1989, it sits on a quiet street in Lost Creek with a serene backyard greenbelt view. The house features three upstairs bedrooms, including a spacious owner's suite with an en suite bath. Over the years, thoughtful updates have been made, such as kitchen and bath remodels, a durable standing seam metal roof installed in 2022, upgraded flooring, lighting, ipe decks on both back porches, a cedar closet, and more. The cook's kitchen boasts granite counters, a stainless double oven, a gas cooktop, and plenty of cabinet space. The eat-in kitchen is ideal for casual meals, while the large dining room is perfect for holidays. A two-car attached garage provides ample storage and connects to the home through a laundry room equipped with gas and electric hookups.
Lost Creek is part of the highly-rated Eanes school district and offers easy access to Austin's best. Nearby amenities include a well-stocked HEB grocery store, Twin Liquors, UPS store, Gold's Gym, and various shops and eateries. The area also features the newly renovated Westlake Country Club with golf, tennis, fitness, and dining, along with the Lost Creek Greenbelt, which offers miles of resident-only trails.
Move-in ready, this Bay Hill home is also an excellent canvas for personal touches. Its attractive pricing provides an entry point into the desirable Eanes/Westlake lifestyle.
Contact an agent
Home facts
- Year built:1983
- Listing ID #:1053173
- Updated:January 30, 2026 at 06:28 PM
Rooms and interior
- Bedrooms:3
- Total bathrooms:3
- Full bathrooms:2
- Half bathrooms:1
- Living area:2,660 sq. ft.
Heating and cooling
- Heating:Fireplace(s), Natural Gas
Structure and exterior
- Roof:Metal
- Year built:1983
- Building area:2,660 sq. ft.
Schools
- High school:Westlake
- Elementary school:Forest Trail
Utilities
- Water:Public
- Sewer:Public Sewer
Finances and disclosures
- Price:$1,275,000
- Price per sq. ft.:$479.32
New listings near 1417 Bay Hill Dr
- Open Sat, 1 to 4pmNew
 $428,000Active2 beds 3 baths1,318 sq. ft.
$428,000Active2 beds 3 baths1,318 sq. ft.2414 Drew Ln #11, Austin, TX 78748
MLS# 6073654Listed by: SCHOUTEN REAL ESTATE - Open Sat, 11am to 1pmNew
 $299,900Active4 beds 3 baths1,798 sq. ft.
$299,900Active4 beds 3 baths1,798 sq. ft.15105 Verela Dr, Austin, TX 78725
MLS# 1251994Listed by: REDFIN CORPORATION - New
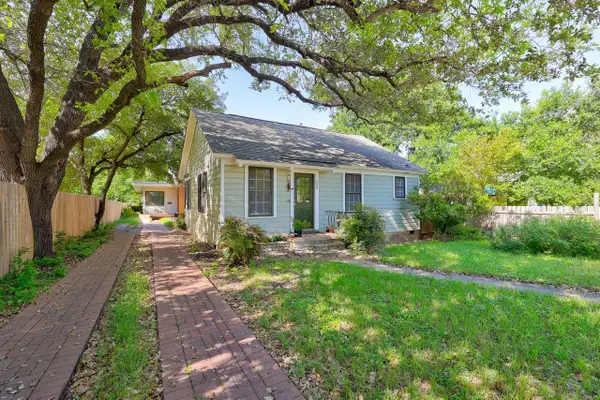 $975,000Active-- beds -- baths1,834 sq. ft.
$975,000Active-- beds -- baths1,834 sq. ft.809 E 44th St, Austin, TX 78751
MLS# 7362950Listed by: COLDWELL BANKER REALTY - New
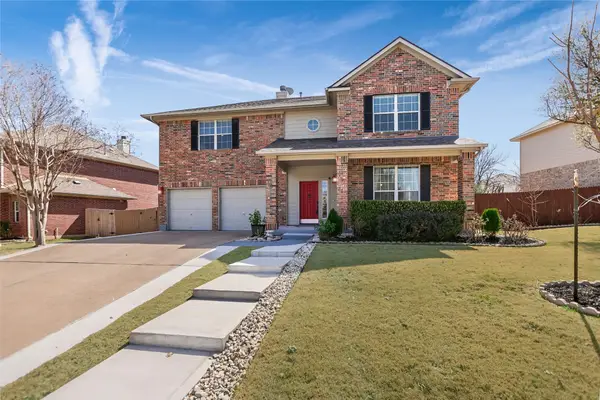 $895,000Active5 beds 3 baths3,270 sq. ft.
$895,000Active5 beds 3 baths3,270 sq. ft.15701 Pumpkin Ridge Dr, Austin, TX 78717
MLS# 3315809Listed by: ALL CITY REAL ESTATE LTD. CO  $950,000Active3 beds 3 baths2,096 sq. ft.
$950,000Active3 beds 3 baths2,096 sq. ft.1104 1/2 Gunter St, Austin, TX 78702
MLS# 4314670Listed by: KWLS - T. KERR PROPERTY GROUP- Open Sun, 12 to 2pmNew
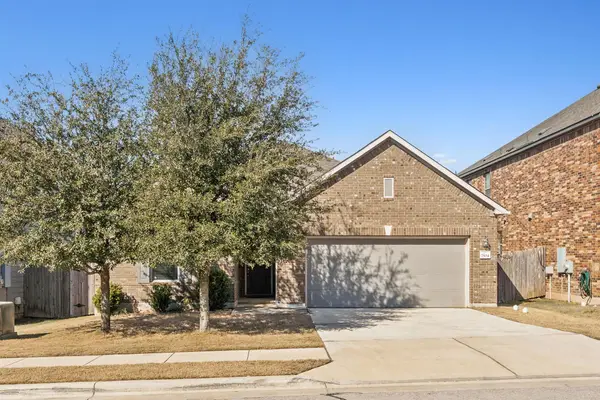 $345,000Active4 beds 2 baths1,678 sq. ft.
$345,000Active4 beds 2 baths1,678 sq. ft.7504 Groundhog Way, Austin, TX 78744
MLS# 1090262Listed by: COMPASS RE TEXAS, LLC - Open Sat, 1 to 3pmNew
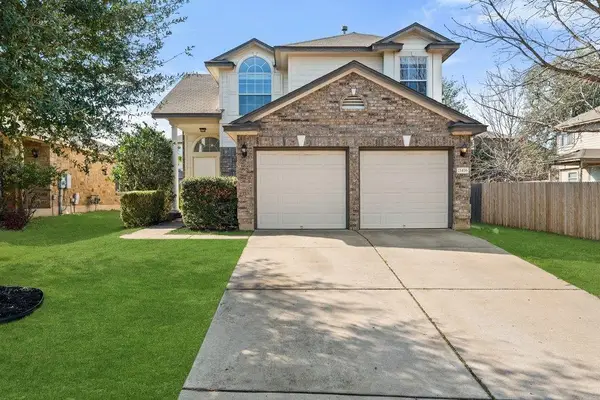 $486,000Active3 beds 3 baths1,702 sq. ft.
$486,000Active3 beds 3 baths1,702 sq. ft.11416 Dog Leg Dr, Austin, TX 78717
MLS# 1228305Listed by: COMPASS RE TEXAS, LLC - Open Sun, 2 to 4pmNew
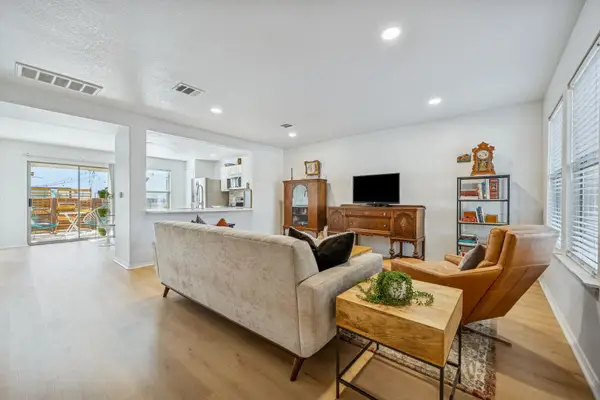 $299,000Active3 beds 3 baths1,515 sq. ft.
$299,000Active3 beds 3 baths1,515 sq. ft.8609 Quinton Cv, Austin, TX 78747
MLS# 1251930Listed by: EXP REALTY, LLC - Open Sat, 1 to 3pmNew
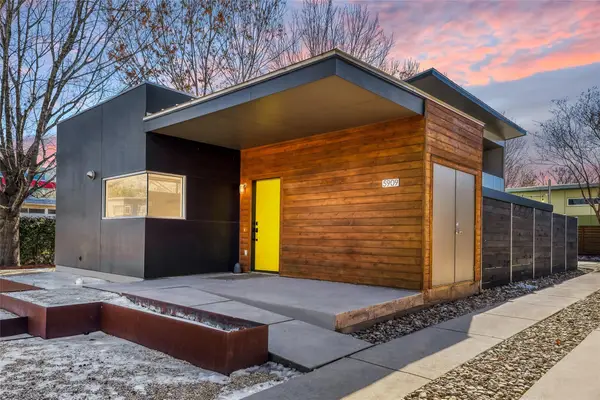 $579,900Active3 beds 2 baths1,414 sq. ft.
$579,900Active3 beds 2 baths1,414 sq. ft.5909 Lux St, Austin, TX 78721
MLS# 2080728Listed by: KELLER WILLIAMS REALTY - New
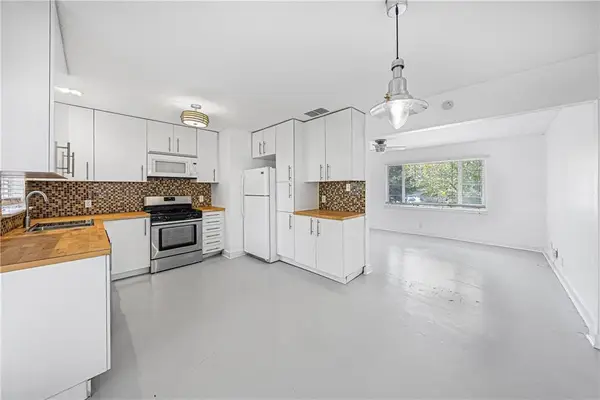 $345,000Active2 beds 1 baths840 sq. ft.
$345,000Active2 beds 1 baths840 sq. ft.3705 Tower View Ct, Austin, TX 78723
MLS# 2153648Listed by: MORRIS GREEN PROPERTIES

