14415 Evergreen Cv, Austin, TX 78737
Local realty services provided by:Better Homes and Gardens Real Estate Winans

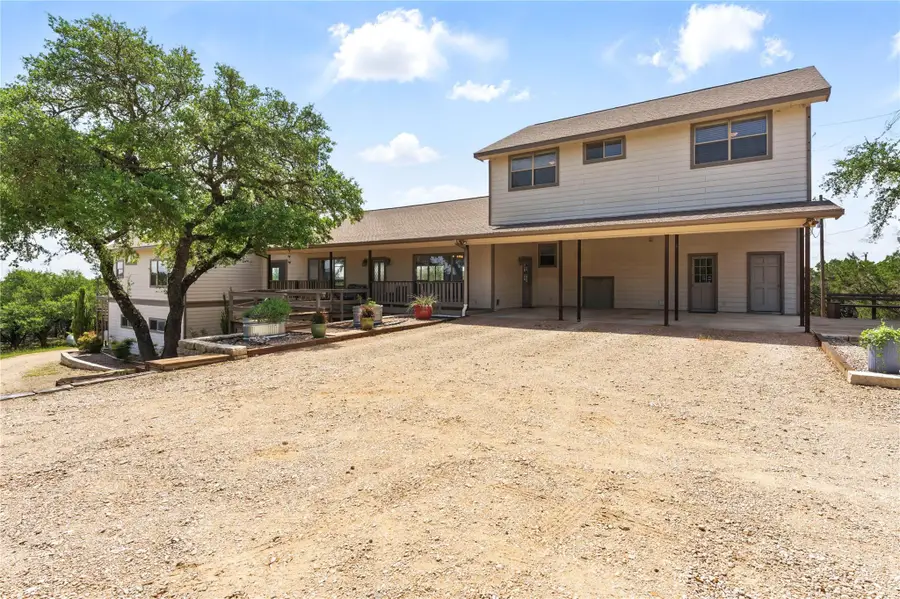
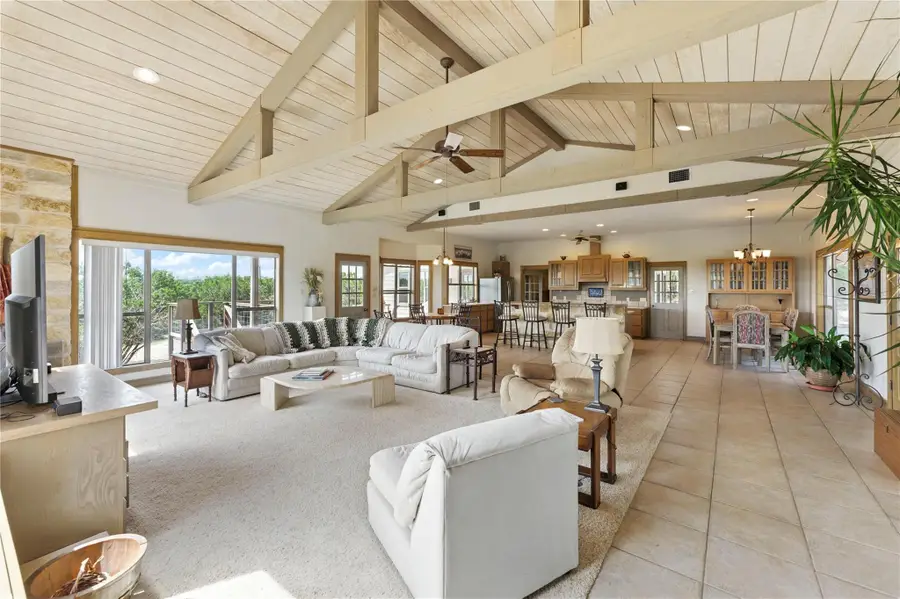
Listed by:dana brunson
Office:reliance residential realty -
MLS#:8142953
Source:ACTRIS
14415 Evergreen Cv,Austin, TX 78737
$1,299,000
- 4 Beds
- 4 Baths
- 3,974 sq. ft.
- Single family
- Active
Price summary
- Price:$1,299,000
- Price per sq. ft.:$326.87
About this home
Country living at it's finest. This is a custom built home with entertaining, privacy and hill country views as the focus. The lot has endless possibilities to add a guest house, pool, horse stable and more. The home exudes natural lighting with an open floorplan and multiple dining areas. The kitchen includes custom cabinetry, 2 sinks, an island bar and a large pantry (optional gas connection for range). Off the kitchen is the built in desk area that leads to the 20x32 game room for additional entertainment. Upstairs you will find a second master suite with dual vanities and closets, along with two more bedrooms and a Jack & Jill bathroom between them. At the other end of the main level is the owner's retreat. There you will find a separate shower, dual vanities, a second washer/dryer, Jacuzzi tub and multiple closets/storage. There is also a private deck off the master bedroom for star gazing in the evenings. The deck leads down to the workshop/garage for additional convenience. Exterior features include 3 car carport on the main level, workshop/2 car garage on the lower level, decks on all sides with amazing views of the sunrise. Additional features worth mentioning include the storm shelter/mechanical room/storage, 45,000 gallon whole house rain water system, passive solar design, high efficiency HVAC system (water cooled condenser) and propane heating system. This house is located less than 3 miles from the new HEB, restaurants and entertainment. Horses are welcome and a new area is going in just down Nutty Brown Rd. New golf course under construction less than 10 minutes away towards Buda. Come check out this one of a kind home and make it your own.
Contact an agent
Home facts
- Year built:1998
- Listing Id #:8142953
- Updated:August 13, 2025 at 03:16 PM
Rooms and interior
- Bedrooms:4
- Total bathrooms:4
- Full bathrooms:3
- Half bathrooms:1
- Living area:3,974 sq. ft.
Heating and cooling
- Heating:Passive Solar, Propane
Structure and exterior
- Roof:Composition
- Year built:1998
- Building area:3,974 sq. ft.
Schools
- High school:Dripping Springs
- Elementary school:Cypress Springs
Utilities
- Water:Cistern, Private
- Sewer:Private Sewer, Septic Tank
Finances and disclosures
- Price:$1,299,000
- Price per sq. ft.:$326.87
New listings near 14415 Evergreen Cv
- New
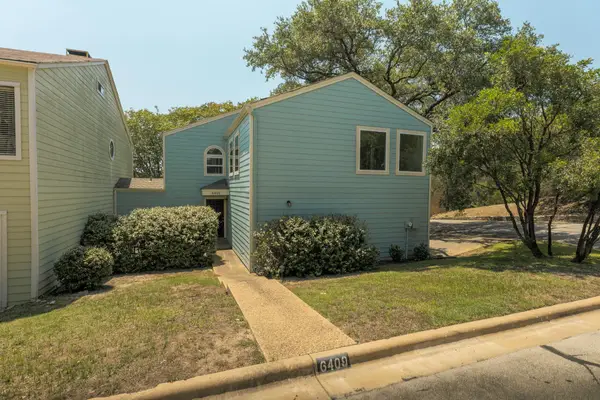 $599,000Active3 beds 3 baths1,789 sq. ft.
$599,000Active3 beds 3 baths1,789 sq. ft.6409 Weatherwood Cv, Austin, TX 78746
MLS# 2016083Listed by: PROPERTYSMITH REALTY - New
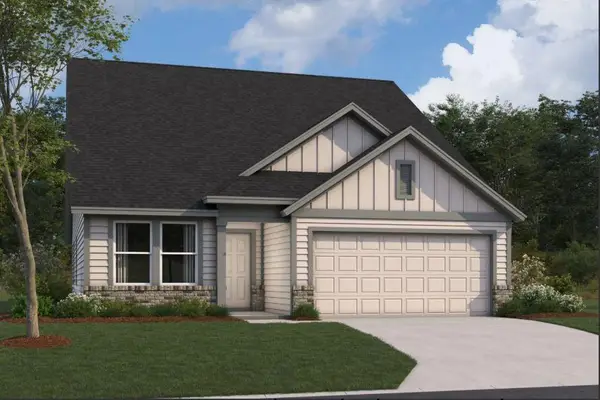 $398,990Active3 beds 2 baths1,640 sq. ft.
$398,990Active3 beds 2 baths1,640 sq. ft.11917 Dillon Falls Dr, Austin, TX 78747
MLS# 8161024Listed by: M/I HOMES REALTY - New
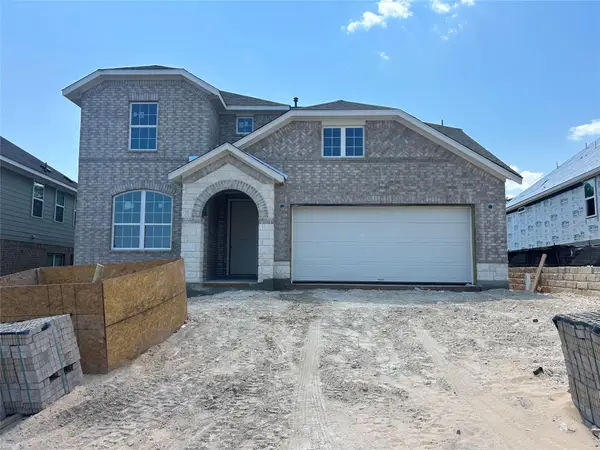 Listed by BHGRE$699,922Active4 beds 4 baths2,713 sq. ft.
Listed by BHGRE$699,922Active4 beds 4 baths2,713 sq. ft.8112 Grenadier Dr, Austin, TX 78738
MLS# 8203561Listed by: ERA EXPERTS - New
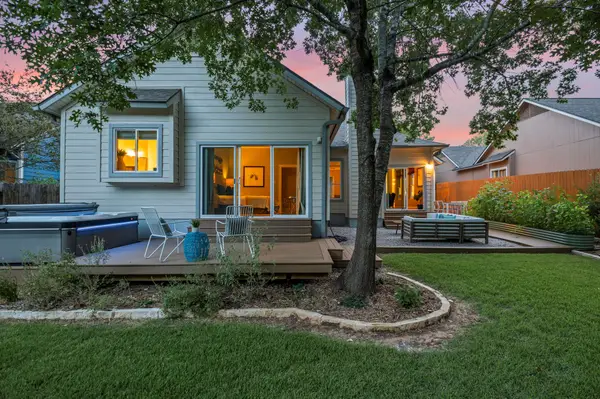 $515,000Active3 beds 2 baths1,649 sq. ft.
$515,000Active3 beds 2 baths1,649 sq. ft.14803 Great Willow Dr, Austin, TX 78728
MLS# 9842094Listed by: BRODSKY PROPERTIES - New
 $425,000Active3 beds 2 baths1,497 sq. ft.
$425,000Active3 beds 2 baths1,497 sq. ft.7414 Dallas Dr, Austin, TX 78729
MLS# 1082908Listed by: KELLER WILLIAMS REALTY - New
 $525,000Active4 beds 3 baths2,326 sq. ft.
$525,000Active4 beds 3 baths2,326 sq. ft.9621 Solana Vista Loop #B, Austin, TX 78750
MLS# 3286575Listed by: KIFER SPARKS AGENCY, LLC - New
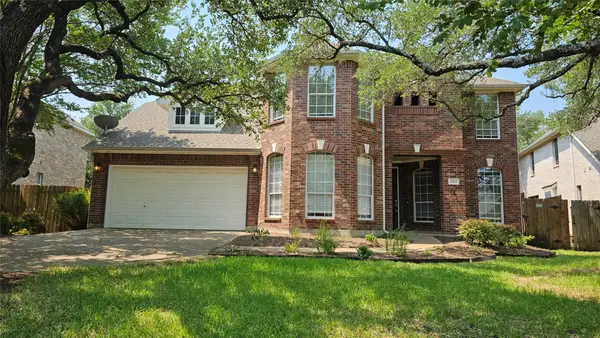 $765,000Active4 beds 4 baths3,435 sq. ft.
$765,000Active4 beds 4 baths3,435 sq. ft.7913 Davis Mountain Pass, Austin, TX 78726
MLS# 5285761Listed by: ASHROCK REALTY - New
 $495,000Active3 beds 3 baths2,166 sq. ft.
$495,000Active3 beds 3 baths2,166 sq. ft.1614 Redwater Dr #122, Austin, TX 78748
MLS# 7622470Listed by: ALL CITY REAL ESTATE LTD. CO  $999,000Active3 beds 2 baths1,689 sq. ft.
$999,000Active3 beds 2 baths1,689 sq. ft.7705 Shelton Rd, Austin, TX 78725
MLS# 3631006Listed by: RE/MAX FINE PROPERTIES- New
 $329,900Active2 beds 2 baths1,410 sq. ft.
$329,900Active2 beds 2 baths1,410 sq. ft.4801 S Congress Ave #R4, Austin, TX 78745
MLS# 2366292Listed by: KELLER WILLIAMS REALTY
