14714 Stillman Bnd #50, Austin, TX 78717
Local realty services provided by:Better Homes and Gardens Real Estate Winans
Listed by:bijay adhikari
Office:terracotta realty
MLS#:3763005
Source:ACTRIS
14714 Stillman Bnd #50,Austin, TX 78717
$610,000
- 3 Beds
- 3 Baths
- 1,957 sq. ft.
- Condominium
- Active
Price summary
- Price:$610,000
- Price per sq. ft.:$311.7
- Monthly HOA dues:$95
About this home
Please text Listing agent for Gate Code 512-815-5447. Welcome to the gated Cottages of Pearson Place, where convenience and comfort come together. This well-maintained home offers an open floor plan with a spacious kitchen, stainless steel appliances, and plenty of storage. The bright living area is perfect for both daily living and entertaining.
The primary bedroom is located on the main level for added ease and privacy. Upstairs you’ll find two additional bedrooms, a large media room, and a separate living area that’s perfect for a game room, office, or lounge. The layout provides great flexibility for today’s lifestyle.
The extended back patio is ideal for relaxing evenings or hosting family and friends.
This home is zoned to highly rated schools—Elsa England Elementary, Pearson Ranch Middle, and McNeil High—and is just minutes from The Domain, major employers, shopping, and dining in North Austin. Move-in ready, low maintenance, and in a fantastic location, this home has it all!
Contact an agent
Home facts
- Year built:2017
- Listing ID #:3763005
- Updated:September 14, 2025 at 02:40 AM
Rooms and interior
- Bedrooms:3
- Total bathrooms:3
- Full bathrooms:2
- Half bathrooms:1
- Living area:1,957 sq. ft.
Heating and cooling
- Cooling:Central
- Heating:Central
Structure and exterior
- Roof:Composition, Shingle
- Year built:2017
- Building area:1,957 sq. ft.
Schools
- High school:McNeil
- Elementary school:Elsa England
Utilities
- Water:Public
- Sewer:Public Sewer
Finances and disclosures
- Price:$610,000
- Price per sq. ft.:$311.7
- Tax amount:$9,872 (2025)
New listings near 14714 Stillman Bnd #50
- New
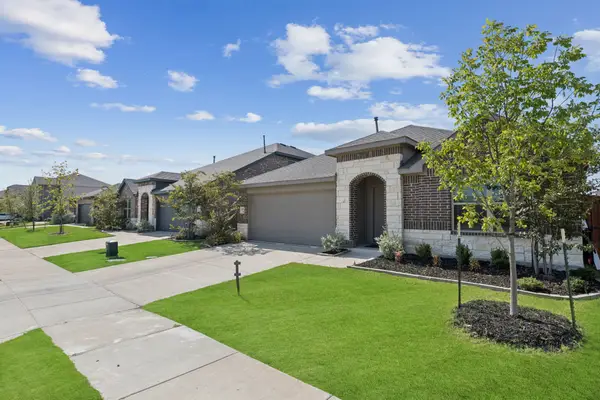 $340,000Active4 beds 2 baths2,137 sq. ft.
$340,000Active4 beds 2 baths2,137 sq. ft.3537 Wichita Way, Crandall, TX 75114
MLS# 21047371Listed by: REDFIN CORPORATION - New
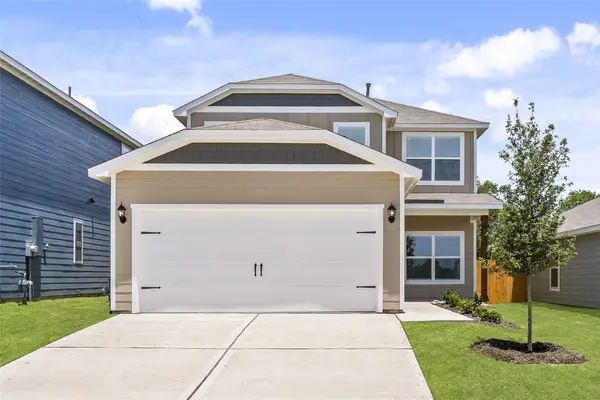 $326,900Active4 beds 3 baths1,841 sq. ft.
$326,900Active4 beds 3 baths1,841 sq. ft.1213 Kings Place, Crandall, TX 75114
MLS# 21058890Listed by: LGI HOMES - New
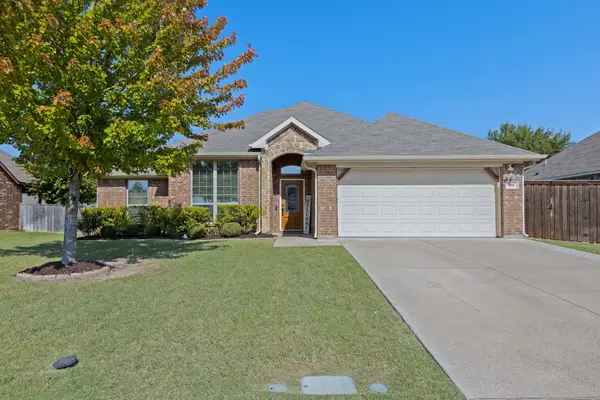 $314,990Active3 beds 2 baths1,863 sq. ft.
$314,990Active3 beds 2 baths1,863 sq. ft.108 Fieldview Drive, Crandall, TX 75114
MLS# 21051967Listed by: REALTY INC. 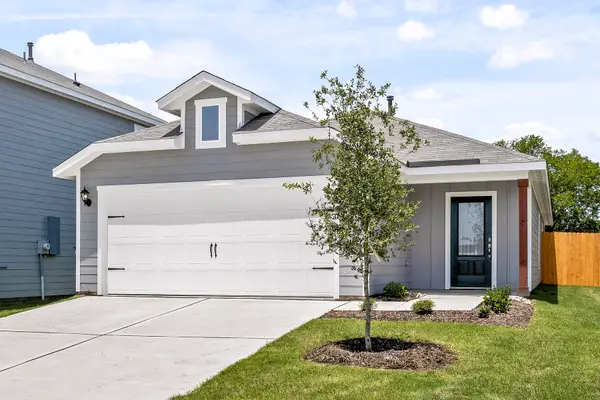 $305,900Pending3 beds 2 baths1,356 sq. ft.
$305,900Pending3 beds 2 baths1,356 sq. ft.1424 Reiner Drive, Crandall, TX 75114
MLS# 21057420Listed by: LGI HOMES- New
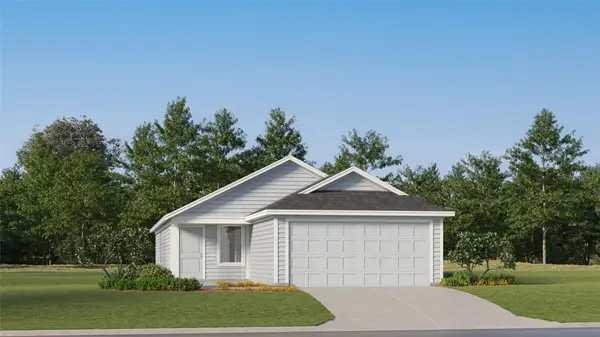 $215,249Active3 beds 2 baths1,402 sq. ft.
$215,249Active3 beds 2 baths1,402 sq. ft.2906 Hearts Trail, Crandall, TX 75114
MLS# 21056921Listed by: TURNER MANGUM,LLC - New
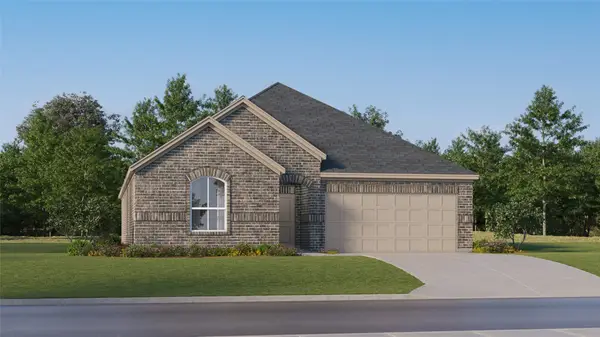 $281,024Active4 beds 2 baths2,062 sq. ft.
$281,024Active4 beds 2 baths2,062 sq. ft.3727 Hornbill Drive, Crandall, TX 75114
MLS# 21056876Listed by: TURNER MANGUM,LLC - New
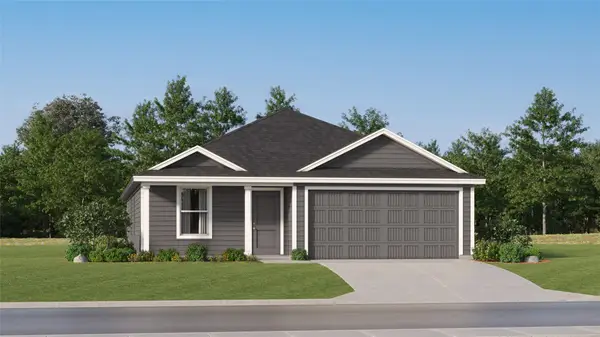 $216,999Active4 beds 2 baths1,667 sq. ft.
$216,999Active4 beds 2 baths1,667 sq. ft.2056 Spartan Drive, Crandall, TX 75114
MLS# 21056689Listed by: TURNER MANGUM,LLC - New
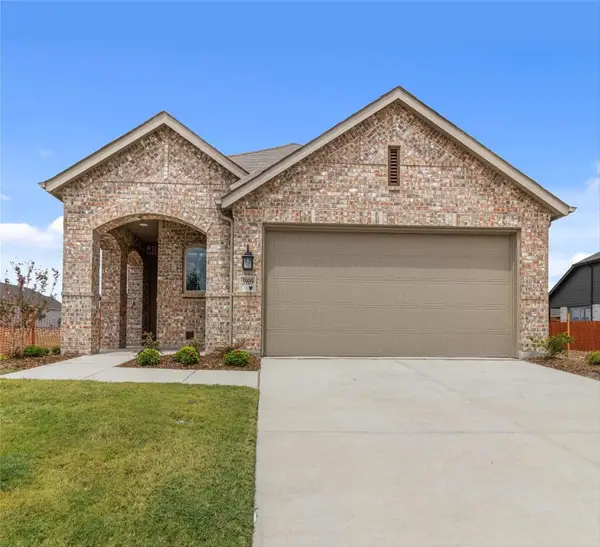 $310,000Active3 beds 2 baths1,569 sq. ft.
$310,000Active3 beds 2 baths1,569 sq. ft.3909 Ford Drive, Crandall, TX 75114
MLS# 21056184Listed by: LPT REALTY, LLC - New
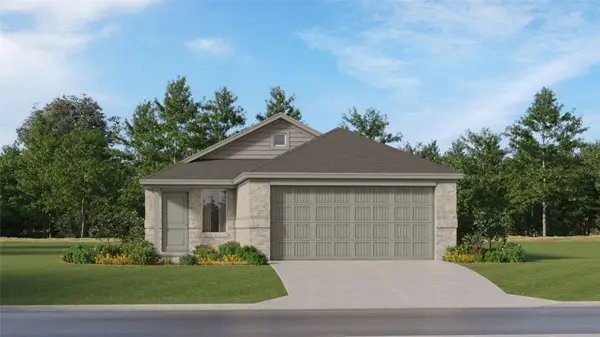 $216,149Active3 beds 2 baths1,451 sq. ft.
$216,149Active3 beds 2 baths1,451 sq. ft.4325 Grovewood Place, Crandall, TX 75114
MLS# 21055761Listed by: TURNER MANGUM,LLC - New
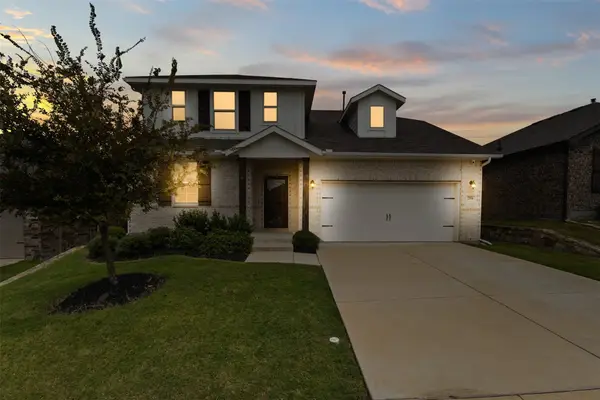 $352,000Active4 beds 3 baths2,409 sq. ft.
$352,000Active4 beds 3 baths2,409 sq. ft.2304 Ravensway Road, Crandall, TX 75114
MLS# 21054835Listed by: OUR TEXAS REAL ESTATE GROUP
