1503 Richcreek Rd #A, Austin, TX 78757
Local realty services provided by:Better Homes and Gardens Real Estate Hometown
Listed by: sue mercado
Office: mercado vincent real estate
MLS#:8883079
Source:ACTRIS
1503 Richcreek Rd #A,Austin, TX 78757
$639,000
- 3 Beds
- 3 Baths
- 1,443 sq. ft.
- Condominium
- Pending
Price summary
- Price:$639,000
- Price per sq. ft.:$442.83
- Monthly HOA dues:$129
About this home
This beautifully designed modern farmhouse-style home (designed by Smyth Homes) in the heart of Crestview blends warmth, elegance, and thoughtful design. Recents updates include a BRAND NEW ROOF and new luxury carpet in upstairs bedrooms! Unit A sits at the back of the property, offering a private and peaceful retreat with a fenced yard that feels like a hidden gem. Natural light pours in from its southern exposure, while high ceilings throughout create an airy, open feel. Upstairs, the vaulted ceilings add character and charm, and two spacious upstairs bedrooms each feature their own en suite bathroom for a touch of luxury. The first floor includes a dedicated guest room or office and a convenient half bath. (this room is on the smaller side) Every detail has been chosen with care, creating an atmosphere of classic sophistication and modern comfort. The home’s polished concrete floors on the first level pair seamlessly with the white oak and luxury carpet flooring upstairs, adding texture and warmth. Quartzite countertops and custom tile in the kitchen and baths elevate the aesthetic, while energy-efficient features like open-cell foam insulation, a tankless water heater, LED lighting, and low-E windows ensure comfort and sustainability. Google Fiber is installed and act
Contact an agent
Home facts
- Year built:2015
- Listing ID #:8883079
- Updated:February 25, 2026 at 08:22 AM
Rooms and interior
- Bedrooms:3
- Total bathrooms:3
- Full bathrooms:2
- Half bathrooms:1
- Living area:1,443 sq. ft.
Heating and cooling
- Cooling:Central
- Heating:Central
Structure and exterior
- Roof:Composition
- Year built:2015
- Building area:1,443 sq. ft.
Schools
- High school:McCallum
- Elementary school:Brentwood
Utilities
- Water:Public
- Sewer:Public Sewer
Finances and disclosures
- Price:$639,000
- Price per sq. ft.:$442.83
New listings near 1503 Richcreek Rd #A
- New
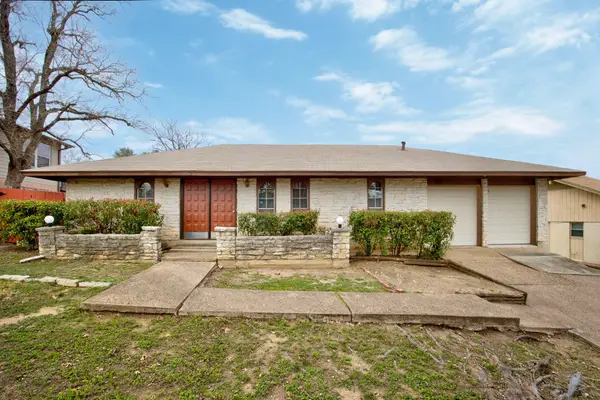 $600,000Active4 beds 3 baths2,110 sq. ft.
$600,000Active4 beds 3 baths2,110 sq. ft.6508 Auburndale St, Austin, TX 78723
MLS# 2060660Listed by: KNIPPA PROPERTIES - New
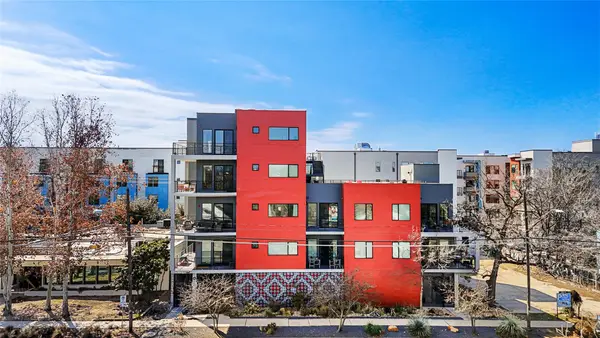 $525,000Active1 beds 1 baths1,022 sq. ft.
$525,000Active1 beds 1 baths1,022 sq. ft.1615 E 7th St #208, Austin, TX 78702
MLS# 3263111Listed by: COMPASS RE TEXAS, LLC. - New
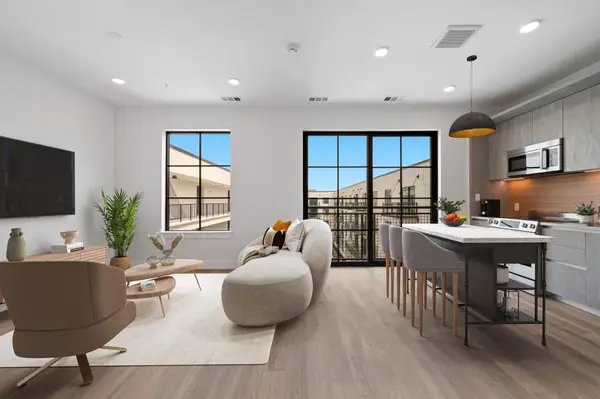 $245,250Active-- beds 1 baths584 sq. ft.
$245,250Active-- beds 1 baths584 sq. ft.4315 S Congress Ave #208, Austin, TX 78745
MLS# 6782012Listed by: DOUGLAS ELLIMAN REAL ESTATE - New
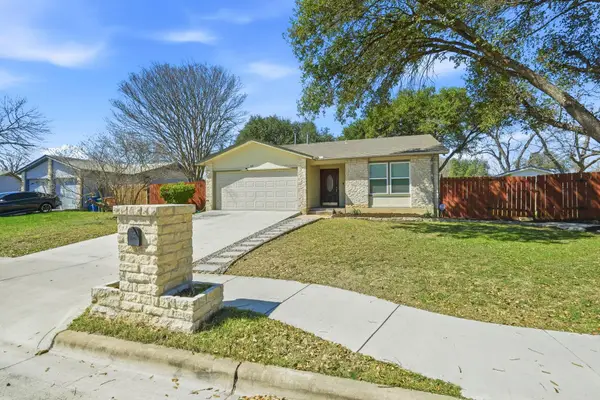 $349,995Active3 beds 2 baths1,173 sq. ft.
$349,995Active3 beds 2 baths1,173 sq. ft.917 Ken St, Austin, TX 78758
MLS# 4769770Listed by: CB&A, REALTORS - New
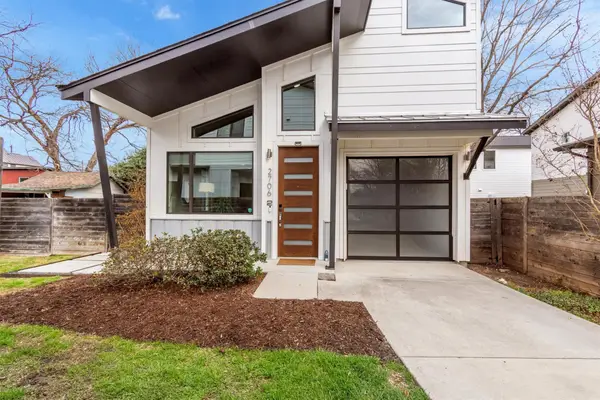 $550,000Active2 beds 3 baths964 sq. ft.
$550,000Active2 beds 3 baths964 sq. ft.2706 Zaragosa St #2, Austin, TX 78702
MLS# 3985410Listed by: COMPASS RE TEXAS, LLC - New
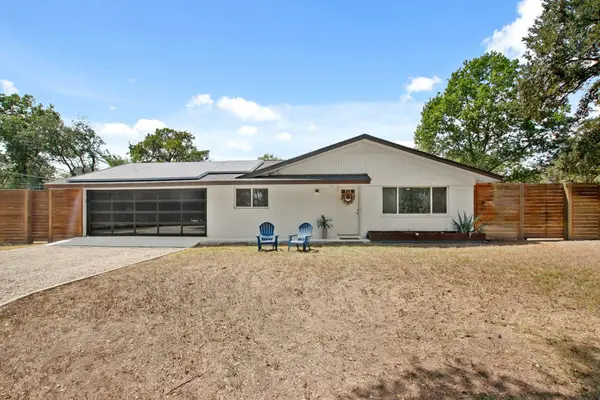 $690,000Active3 beds 2 baths1,510 sq. ft.
$690,000Active3 beds 2 baths1,510 sq. ft.9110 Chisholm Ln, Austin, TX 78748
MLS# 9315224Listed by: COMPASS RE TEXAS, LLC - New
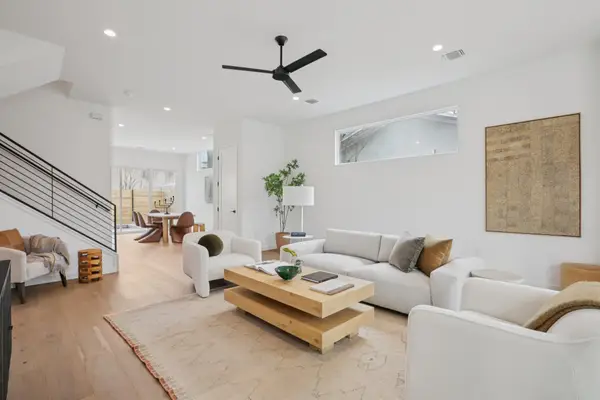 $1,475,000Active3 beds 3 baths2,374 sq. ft.
$1,475,000Active3 beds 3 baths2,374 sq. ft.3019 Garwood St #1, Austin, TX 78702
MLS# 9553099Listed by: KELLER WILLIAMS REALTY - New
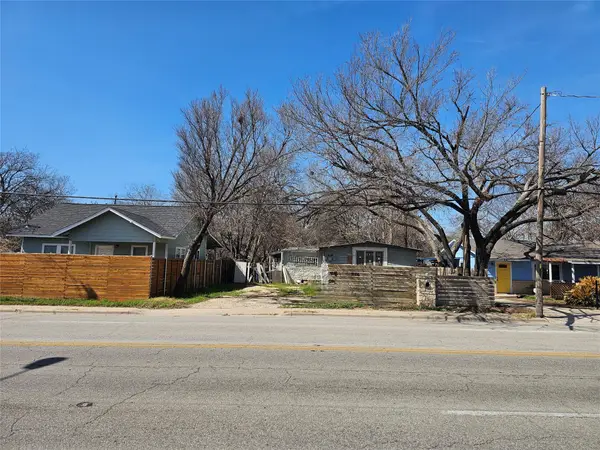 $300,000Active2 beds 2 baths1,539 sq. ft.
$300,000Active2 beds 2 baths1,539 sq. ft.516 Montopolis Dr, Austin, TX 78741
MLS# 2689112Listed by: DASH REALTY - New
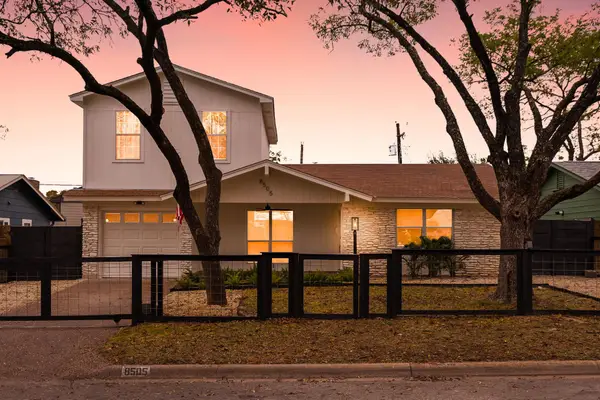 $559,000Active4 beds 2 baths1,628 sq. ft.
$559,000Active4 beds 2 baths1,628 sq. ft.8505 Spearman Dr, Austin, TX 78757
MLS# 5290004Listed by: COMPASS RE TEXAS, LLC - New
 $215,000Active2 beds 3 baths1,340 sq. ft.
$215,000Active2 beds 3 baths1,340 sq. ft.9015 Cattle Baron Path #1203, Austin, TX 78747
MLS# 9163161Listed by: CONGRESS REALTY, INC.

