1510 Bellaire Dr, Austin, TX 78741
Local realty services provided by:Better Homes and Gardens Real Estate Winans
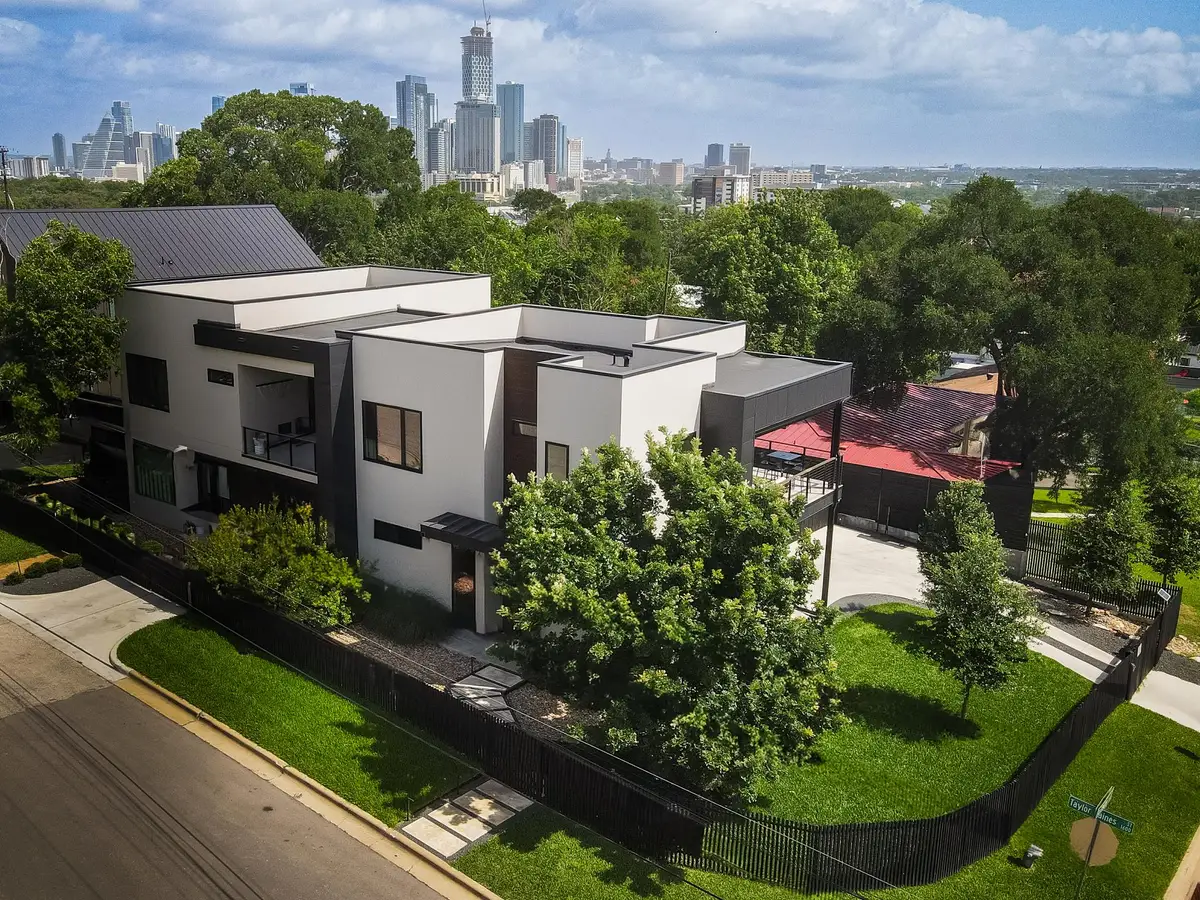
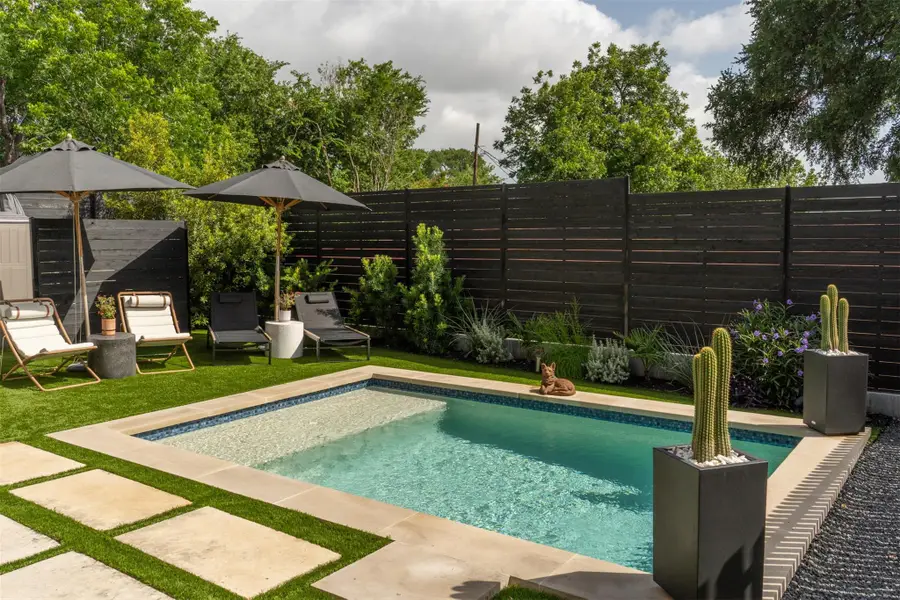

Listed by:gulay bozdag
Office:keller williams realty
MLS#:5434920
Source:ACTRIS
Price summary
- Price:$1,249,000
- Price per sq. ft.:$634.98
About this home
Welcome to 1510 Bellaire Dr, a stunning, award-winning home designed by Kelley Design Group and built by CKN Homes, located in the charming East Travis Heights neighborhood minutes from Ladybird Lake, Downtown, South Congress, and East Austin. This newer construction home offers a spacious open-concept floor plan that seamlessly blends indoor and outdoor living, with large sliding glass doors and floor-to-ceiling windows throughout.
The large living room, dining room, and chef-inspired kitchen create a bright and inviting space for both relaxing and entertaining. The home features three generously sized bedrooms, including a full bedroom and bathroom conveniently located on the first floor—ideal for guests or multi-generational living. Upstairs, you'll find the spacious primary bedroom and spa-like primary bathroom, along with a second guest bedroom and bathroom. A versatile landing area at the top of the stairs is perfect as an office or reading nook. There are also two large decks, one equipped with automated solar shades to block out the sun and keep bugs at bay while enjoying the large outdoor TV, and both offering peek-a-boo views of the Austin skyline.
The beautiful backyard is highlighted by a sparkling pool by Cody Pools and low-maintenance turf. It is separated from the rest of the fully fenced landscaped corner lot by its own fence and gate, providing pets their own place to roam in the St. Augustine grass. Additional features include a motorized automotive gate, entryway limestone pavers with walkway lighting, and an EV charger in the carport for added convenience.
Furniture negotiable at an additional cost.
Come experience the best of central Austin living!
Contact an agent
Home facts
- Year built:2022
- Listing Id #:5434920
- Updated:August 14, 2025 at 09:41 PM
Rooms and interior
- Bedrooms:3
- Total bathrooms:3
- Full bathrooms:3
- Living area:1,967 sq. ft.
Heating and cooling
- Cooling:Central
- Heating:Central
Structure and exterior
- Roof:Composition
- Year built:2022
- Building area:1,967 sq. ft.
Schools
- High school:Travis
- Elementary school:Travis Hts
Utilities
- Water:Public
- Sewer:Public Sewer
Finances and disclosures
- Price:$1,249,000
- Price per sq. ft.:$634.98
New listings near 1510 Bellaire Dr
- Open Sun, 1 to 3pmNew
 $499,000Active4 beds 2 baths2,045 sq. ft.
$499,000Active4 beds 2 baths2,045 sq. ft.3000 Wavecrest Blvd, Austin, TX 78728
MLS# 2716879Listed by: AUSTIN HOMEPAGE REAL ESTATE - New
 $535,000Active3 beds 2 baths1,128 sq. ft.
$535,000Active3 beds 2 baths1,128 sq. ft.3002 Webberville Rd #1, Austin, TX 78702
MLS# 4076021Listed by: JBGOODWIN REALTORS WL - New
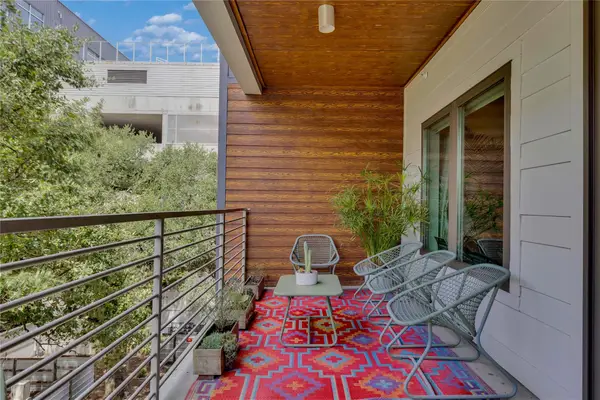 $385,000Active2 beds 2 baths1,081 sq. ft.
$385,000Active2 beds 2 baths1,081 sq. ft.4361 S Congress Ave #335, Austin, TX 78745
MLS# 4483807Listed by: SELECT AUSTIN REAL ESTATE - New
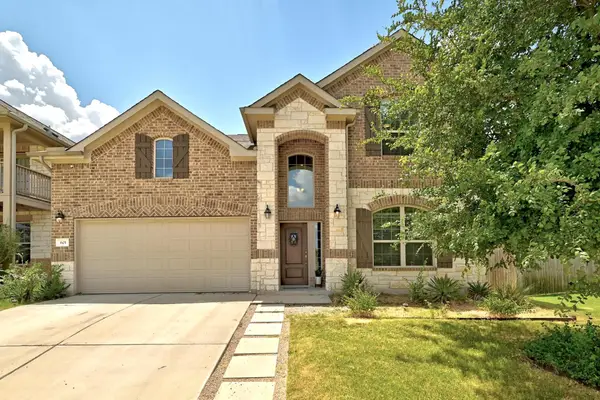 $499,900Active4 beds 3 baths2,905 sq. ft.
$499,900Active4 beds 3 baths2,905 sq. ft.601 Cardenas Ln, Austin, TX 78748
MLS# 7335787Listed by: ALLURE REAL ESTATE - New
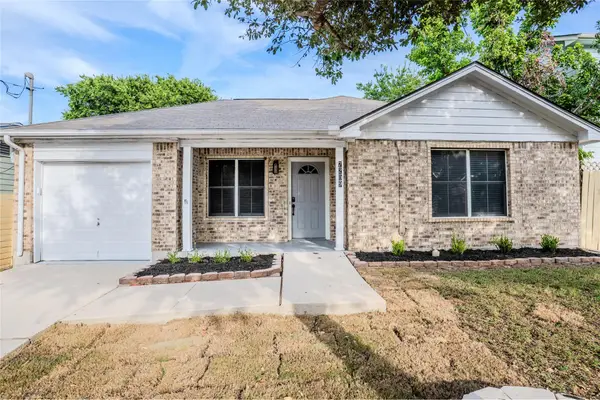 $425,000Active3 beds 2 baths1,290 sq. ft.
$425,000Active3 beds 2 baths1,290 sq. ft.7209 Bethune Ave, Austin, TX 78752
MLS# 2970561Listed by: WINVO REALTY - New
 $460,000Active4 beds 3 baths3,587 sq. ft.
$460,000Active4 beds 3 baths3,587 sq. ft.1000 Cassat Cv, Austin, TX 78753
MLS# 7465764Listed by: KELLER WILLIAMS REALTY - New
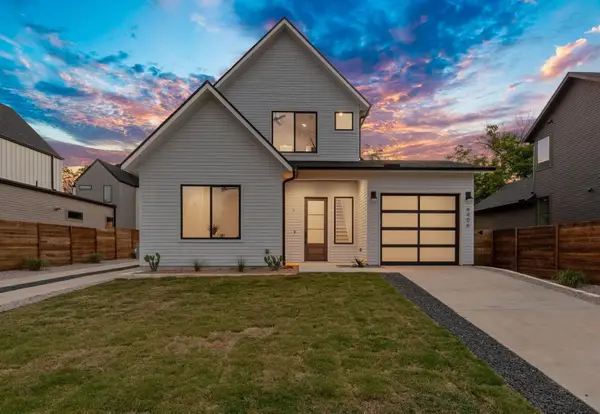 $675,000Active3 beds 3 baths1,693 sq. ft.
$675,000Active3 beds 3 baths1,693 sq. ft.6406 Cannonleague #1 Dr, Austin, TX 78745
MLS# 8871429Listed by: COMPASS RE TEXAS, LLC - New
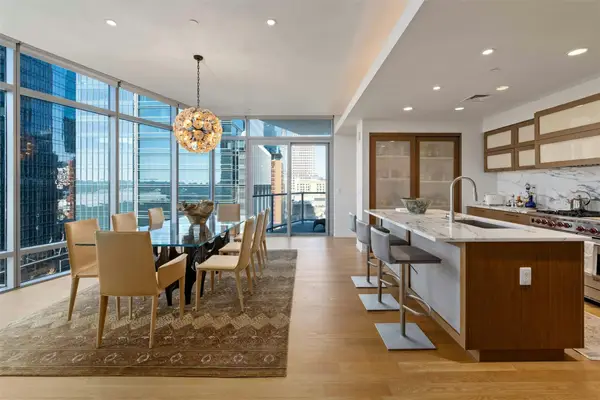 $1,699,000Active2 beds 2 baths1,918 sq. ft.
$1,699,000Active2 beds 2 baths1,918 sq. ft.200 Congress Ave #11E, Austin, TX 78701
MLS# 9771323Listed by: MORELAND PROPERTIES - New
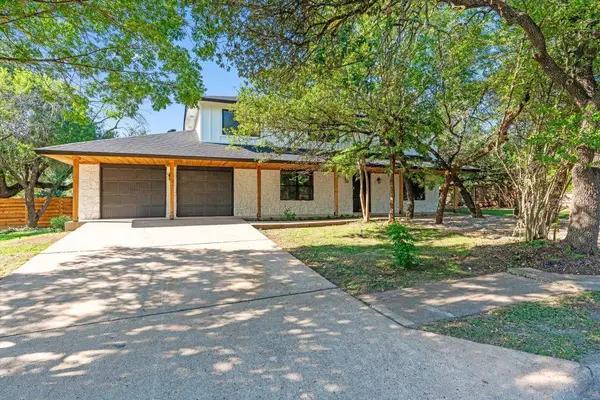 $625,000Active4 beds 3 baths2,283 sq. ft.
$625,000Active4 beds 3 baths2,283 sq. ft.11007 Opal Trl, Austin, TX 78750
MLS# 9903802Listed by: LISTING RESULTS, LLC - Open Sun, 2 to 4pmNew
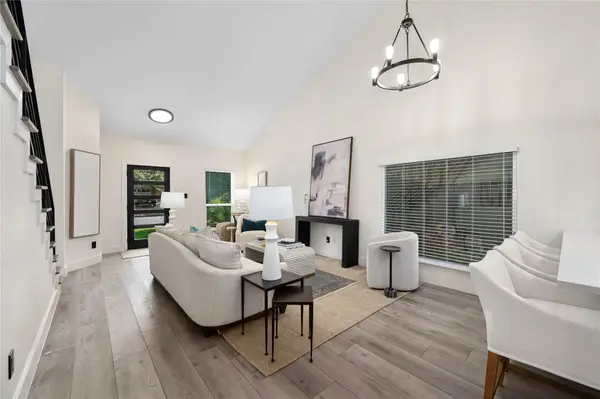 $575,000Active4 beds 3 baths1,923 sq. ft.
$575,000Active4 beds 3 baths1,923 sq. ft.2307 N Shields Dr, Austin, TX 78727
MLS# 2699188Listed by: MORELAND PROPERTIES

