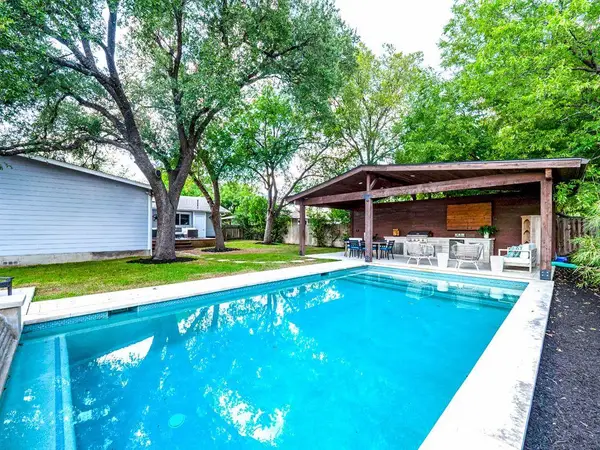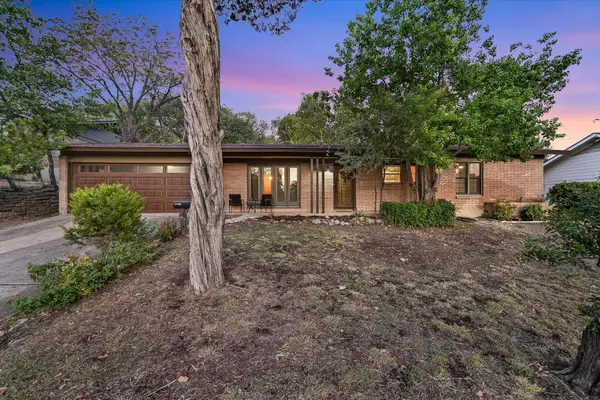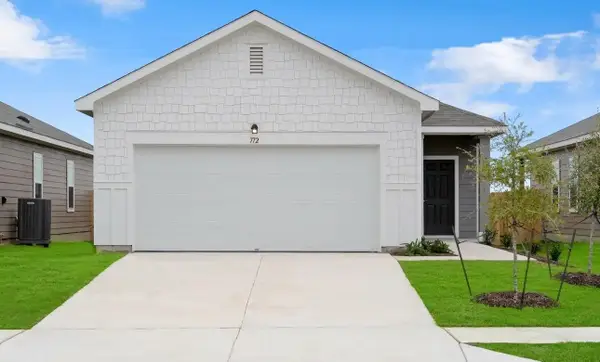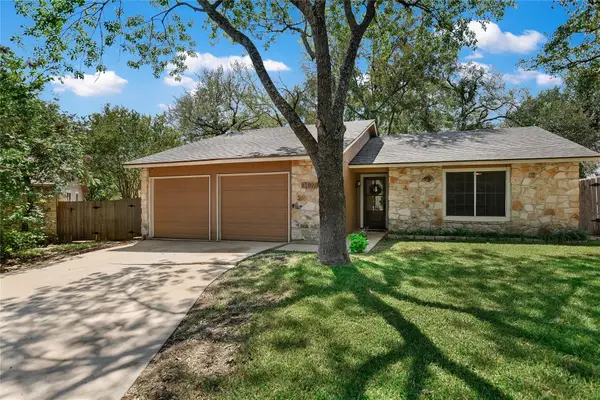1510 Pease Rd, Austin, TX 78703
Local realty services provided by:Better Homes and Gardens Real Estate Winans
Listed by:bridget ramey
Office:kuper sotheby's int'l realty
MLS#:3953105
Source:ACTRIS
Upcoming open houses
- Sun, Oct 0503:00 pm - 05:00 pm
Price summary
- Price:$4,499,000
- Price per sq. ft.:$702.97
About this home
A newly completed architectural statement in the heart of Old Enfield, The Gramercy is a rare opportunity to own more than 6,400 square feet of refined living in one of Austin’s most storied and walkable neighborhoods. Designed by Ben May and brought to life by Lucky Charm Homes, this Tudor-inspired estate blends timeless elegance with modern sophistication just minutes from Downtown Austin, Clarksville, and the University of Texas.
Inside, soaring ceilings, walls of glass, and curated designer finishes create a sense of scale and light. The expansive main living space flows seamlessly into a showpiece chef’s kitchen appointed with Wolf and Sub-Zero appliances, a hidden scullery, and quartzite counters—equally suited for intimate gatherings or large-scale entertaining. A spa-inspired primary suite serves as a private sanctuary, offering dual walk-in closets, a soaking tub, oversized shower, and a private balcony overlooking the treetops of Old Enfield.
The lower level extends the lifestyle with a fully equipped wellness retreat, home theatre, and secondary living area, while direct access leads to a resort-style outdoor oasis above. Here, a sparkling pool and spa are complemented by a full bar, pool bath, and outdoor shower. A private office with a separate entrance and a side-entry two-car garage add both functionality and discretion to the thoughtful design.
Situated on a 0.22-acre lot steps from local favorites such as Jeffrey’s, Josephine House, and Fresh Plus Grocery, The Gramercy offers both privacy and convenience in one of Central Austin’s most desirable enclaves. With five bedrooms, six full and two half baths, and every detail carefully considered, this estate represents a rare chance to secure a legacy property in one of the city’s most prestigious addresses.
Contact an agent
Home facts
- Year built:2024
- Listing ID #:3953105
- Updated:October 03, 2025 at 09:46 PM
Rooms and interior
- Bedrooms:5
- Total bathrooms:8
- Full bathrooms:6
- Half bathrooms:2
- Living area:6,400 sq. ft.
Heating and cooling
- Cooling:Central
- Heating:Central
Structure and exterior
- Roof:Composition, Shingle
- Year built:2024
- Building area:6,400 sq. ft.
Schools
- High school:Austin
- Elementary school:Casis
Utilities
- Water:Public
- Sewer:Public Sewer
Finances and disclosures
- Price:$4,499,000
- Price per sq. ft.:$702.97
- Tax amount:$14,926 (2024)
New listings near 1510 Pease Rd
- Open Sun, 2 to 4pm
 $1,150,000Active4 beds 2 baths2,099 sq. ft.
$1,150,000Active4 beds 2 baths2,099 sq. ft.7907 Tisdale Dr, Austin, TX 78757
MLS# 4074919Listed by: KELLER WILLIAMS REALTY-RR WC - New
 $2,100,000Active2 beds 2 baths1,583 sq. ft.
$2,100,000Active2 beds 2 baths1,583 sq. ft.313 W 17th St #2204, Austin, TX 78701
MLS# 2388381Listed by: DEN PROPERTY GROUP - New
 $599,990Active4 beds 3 baths1,859 sq. ft.
$599,990Active4 beds 3 baths1,859 sq. ft.3614 Abbate Cir, Austin, TX 78721
MLS# 4912440Listed by: LUISA MAURO REAL ESTATE - New
 $599,000Active2 beds 2 baths1,162 sq. ft.
$599,000Active2 beds 2 baths1,162 sq. ft.1701 Simond Ave #206, Austin, TX 78723
MLS# 6514019Listed by: MORELAND PROPERTIES - New
 $1,295,000Active2 beds 2 baths1,251 sq. ft.
$1,295,000Active2 beds 2 baths1,251 sq. ft.313 W 17th St #2101, Austin, TX 78701
MLS# 9426960Listed by: DEN PROPERTY GROUP - New
 $650,000Active4 beds 2 baths1,196 sq. ft.
$650,000Active4 beds 2 baths1,196 sq. ft.3105 Ray Wood Dr, Austin, TX 78704
MLS# 9813367Listed by: VIDAURRI REALTY GROUP, INC - New
 $750,000Active4 beds 3 baths1,528 sq. ft.
$750,000Active4 beds 3 baths1,528 sq. ft.1184 Waller St, Austin, TX 78702
MLS# 9843953Listed by: ERA EXPERTS - New
 $799,900Active3 beds 2 baths1,392 sq. ft.
$799,900Active3 beds 2 baths1,392 sq. ft.5723 Highland Hills Dr, Austin, TX 78731
MLS# 4228619Listed by: KELLER WILLIAMS REALTY - New
 $287,240Active3 beds 2 baths1,200 sq. ft.
$287,240Active3 beds 2 baths1,200 sq. ft.15913 Cowslip Way, Austin, TX 78724
MLS# 4274857Listed by: NEW HOME NOW - New
 $450,000Active3 beds 2 baths1,358 sq. ft.
$450,000Active3 beds 2 baths1,358 sq. ft.3407 Amalfi Cv, Austin, TX 78759
MLS# 6323253Listed by: RE/MAX FINE PROPERTIES
