1515 Mearns Meadow Blvd, Austin, TX 78758
Local realty services provided by:Better Homes and Gardens Real Estate Hometown
Listed by:cynthia riley
Office:rocket science realty llc.
MLS#:5411406
Source:ACTRIS
Price summary
- Price:$475,000
- Price per sq. ft.:$287.36
About this home
$10,000 price drop, updates and a strategic location. This roomy ranch is a find! Major systems have been completely updated—including much plumbing updated, premium HVAC, and a 50-year roof. The expanded kitchen handles everything from weeknight dinners to weekend entertaining with ease. Featuring beautiful butcher block counters, gas range, wine storage, and an oversized pantry/laundry combo that keeps daily essentials organized and out of sight. Once a fourth bedroom, there is a bespoke closet for the primary bedroom with moody, styling dark green paint and stylish custom storage. Can convert to bedroom, office, or whatever your life demands.The generous front room with floor-to-ceiling built-ins provides elegant dining or living space. The private primary suite is positioned away from main living areas with a view to the park-like backyard, complete with spa-like ensuite featuring dual vanities, soaking tub, and luxurious double rainhead shower. The mature tree-shaded backyard offers privacy and room to play—perfect for relaxing as-is or adding your personal touches like raised beds or a pool. This gem of a location means you don’t have to mess with parking and can walk to Q2 Stadium for games. Quick drive to 183, 35, MoPac and the Domain. The best of both worlds: peaceful residential living with quick access to dining, entertainment, and city amenities. This home delivers comfort, convenience, and location without the project list. Note: lights in the living/dining space are not currently dimmable due to inactive wifi service.
Contact an agent
Home facts
- Year built:1973
- Listing ID #:5411406
- Updated:October 15, 2025 at 03:33 PM
Rooms and interior
- Bedrooms:3
- Total bathrooms:2
- Full bathrooms:2
- Living area:1,653 sq. ft.
Heating and cooling
- Cooling:Central
- Heating:Central, Natural Gas
Structure and exterior
- Roof:Composition
- Year built:1973
- Building area:1,653 sq. ft.
Schools
- High school:Navarro Early College
- Elementary school:Cook
Utilities
- Water:Public
- Sewer:Public Sewer
Finances and disclosures
- Price:$475,000
- Price per sq. ft.:$287.36
- Tax amount:$8,096 (2024)
New listings near 1515 Mearns Meadow Blvd
- Open Thu, 1 to 5pmNew
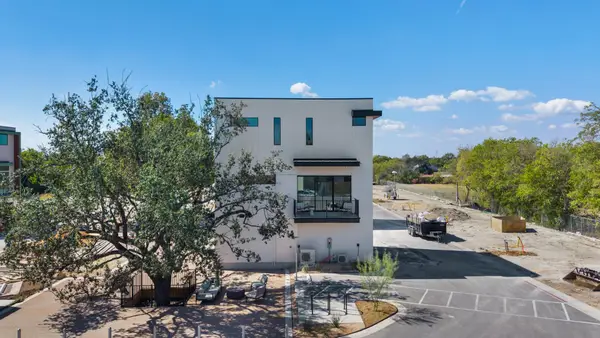 $749,000Active3 beds 4 baths1,726 sq. ft.
$749,000Active3 beds 4 baths1,726 sq. ft.10823 Desert Trl #1019, Austin, TX 78758
MLS# 1358190Listed by: DOUGLAS ELLIMAN REAL ESTATE - Open Sun, 3 to 5pmNew
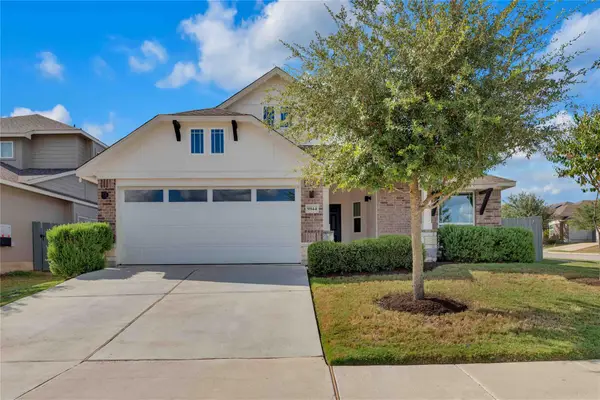 $339,000Active3 beds 2 baths1,722 sq. ft.
$339,000Active3 beds 2 baths1,722 sq. ft.9944 Comely Bnd, Manor, TX 78653
MLS# 1538014Listed by: EXIT REALTY ADVISORS - Open Sat, 1 to 4pmNew
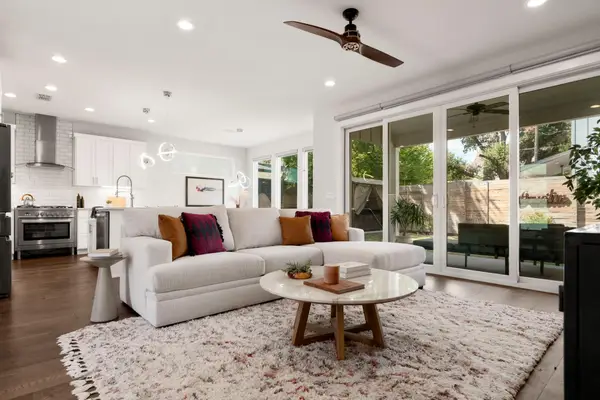 $900,000Active4 beds 4 baths2,374 sq. ft.
$900,000Active4 beds 4 baths2,374 sq. ft.8014 Tisdale Dr #1, Austin, TX 78757
MLS# 1659775Listed by: CHRISTIE'S INT'L REAL ESTATE - New
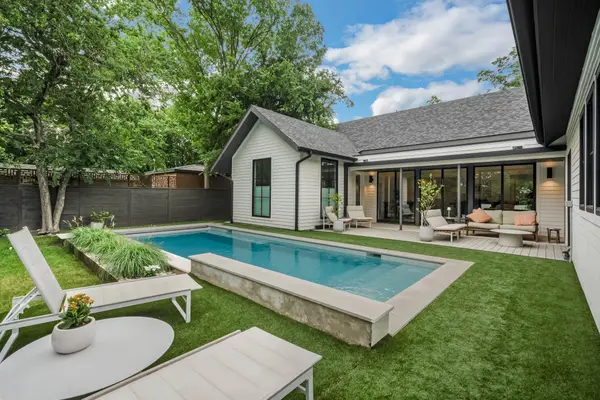 $1,950,000Active4 beds 3 baths2,980 sq. ft.
$1,950,000Active4 beds 3 baths2,980 sq. ft.6202 Nasco Dr, Austin, TX 78757
MLS# 7155887Listed by: TODD HOWER REALTY LLC - New
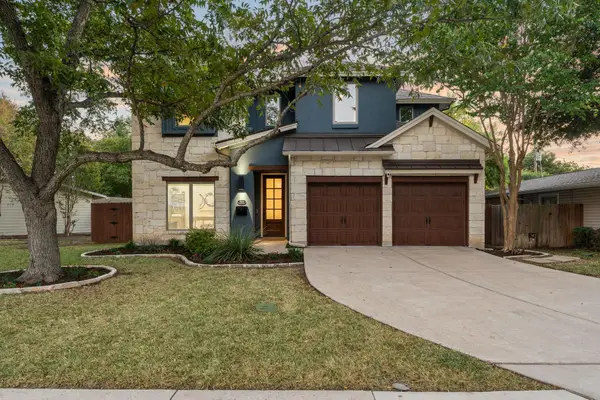 $1,595,000Active4 beds 4 baths2,615 sq. ft.
$1,595,000Active4 beds 4 baths2,615 sq. ft.2903 Village Dr, Austin, TX 78731
MLS# 7696660Listed by: GOTTESMAN RESIDENTIAL R.E. 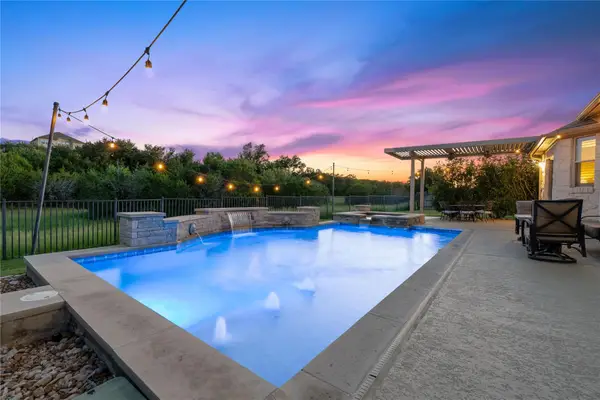 $824,900Pending4 beds 4 baths3,112 sq. ft.
$824,900Pending4 beds 4 baths3,112 sq. ft.370 Harris Dr, Austin, TX 78737
MLS# 1169948Listed by: CHRISTIE'S INT'L REAL ESTATE- New
 $524,900Active3 beds 2 baths1,542 sq. ft.
$524,900Active3 beds 2 baths1,542 sq. ft.14911 Longbranch Dr, Austin, TX 78734
MLS# 2042934Listed by: EXP REALTY, LLC - New
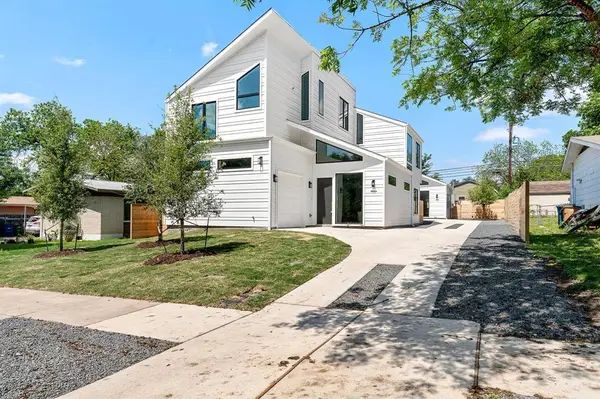 $715,000Active4 beds 3 baths2,200 sq. ft.
$715,000Active4 beds 3 baths2,200 sq. ft.106 W Croslin St #1, Austin, TX 78752
MLS# 3138065Listed by: EXP REALTY, LLC - New
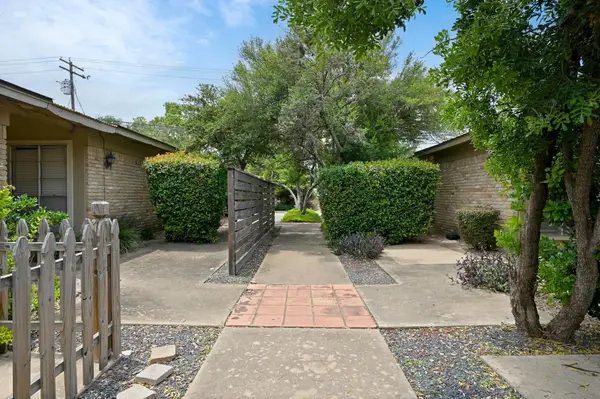 $775,000Active-- beds -- baths3,244 sq. ft.
$775,000Active-- beds -- baths3,244 sq. ft.3428 Willowrun Dr, Austin, TX 78704
MLS# 4422816Listed by: MUSKIN ELAM GROUP LLC - Open Thu, 4 to 6pmNew
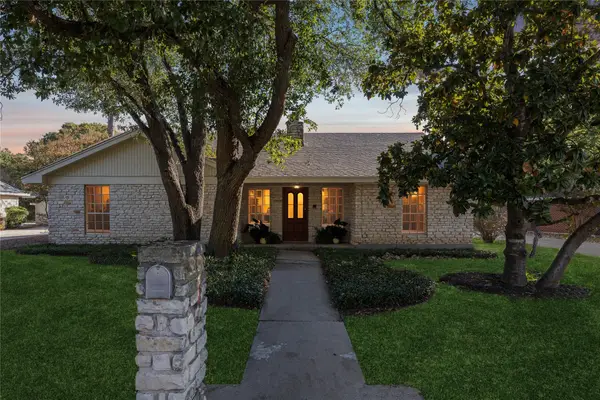 $700,000Active3 beds 2 baths1,984 sq. ft.
$700,000Active3 beds 2 baths1,984 sq. ft.7005 Bent Oak Cir, Austin, TX 78749
MLS# 5187063Listed by: KELLER WILLIAMS REALTY
