15429 Fisher Island Dr, Austin, TX 78717
Local realty services provided by:Better Homes and Gardens Real Estate Hometown
Listed by:kristie bryant
Office:keller williams realty
MLS#:3736823
Source:ACTRIS
Upcoming open houses
- Sat, Oct 0402:00 pm - 04:00 pm
- Sun, Oct 0502:00 pm - 04:00 pm
Price summary
- Price:$625,000
- Price per sq. ft.:$260.42
- Monthly HOA dues:$65.33
About this home
Original owner! Step into this beautifully updated single story, 4 bedroom, 2 bath home, ideally located near Brushy Creek, Lakeline Station (with metro and light rail access), and neighborhood shopping and dining. The open floor plan, with the kitchen opening to the living space, is perfect for everyday living and entertaining, while a versatile secondary space can serve as a formal dining room, music room, sitting area, or office. The primary suite is thoughtfully separated from the secondary bedrooms, which are all generously sized. With more than $40,000 in recent updates, including flooring, full interior paint, lighting, landscaping, a frameless glass shower, new cooktop, and a custom built in desk and cabinetry in the primary suite, this home shines with thoughtful upgrades. Outdoors, enjoy your morning cup of coffee or evening beverage on the covered back porch. The walking path a few houses down connects directly to the amenity center and clubhouse, with a playground, park, and community activities just steps away. Residents of Avery Ranch enjoy access to top rated schools, community pools, parks, tennis courts, pickleball courts, basketball courts, walking trails, and a golf course, all just minutes from shopping, dining, and major highways. Do not miss your chance to own this exceptional home in one of Austin’s premier neighborhoods.
Contact an agent
Home facts
- Year built:2004
- Listing ID #:3736823
- Updated:October 02, 2025 at 07:37 PM
Rooms and interior
- Bedrooms:4
- Total bathrooms:2
- Full bathrooms:2
- Living area:2,400 sq. ft.
Heating and cooling
- Cooling:Central, Electric, Exhaust Fan
- Heating:Central, Electric, Exhaust Fan, Fireplace(s)
Structure and exterior
- Roof:Shingle
- Year built:2004
- Building area:2,400 sq. ft.
Schools
- High school:McNeil
- Elementary school:Elsa England
Utilities
- Water:Public
- Sewer:Public Sewer
Finances and disclosures
- Price:$625,000
- Price per sq. ft.:$260.42
- Tax amount:$12,083 (2025)
New listings near 15429 Fisher Island Dr
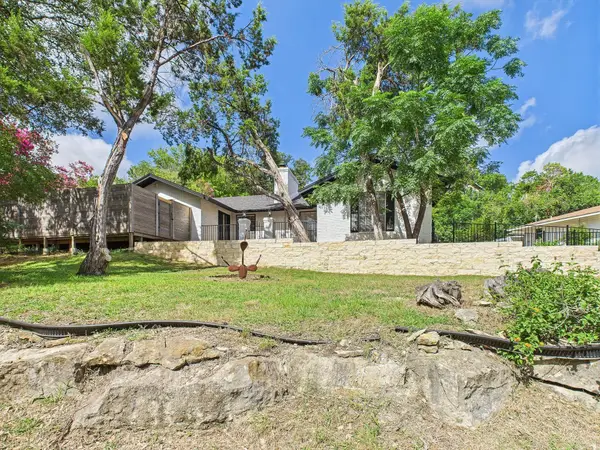 $579,900Active3 beds 2 baths1,200 sq. ft.
$579,900Active3 beds 2 baths1,200 sq. ft.6108 Shadow Valley Dr #A, Austin, TX 78731
MLS# 7643320Listed by: TOWER REALTY AUSTIN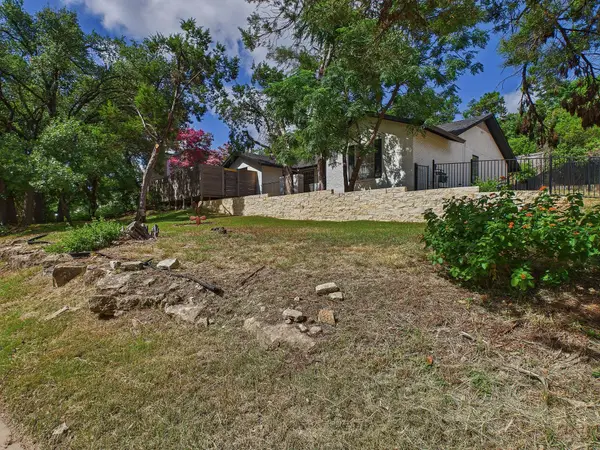 $349,900Active3 beds 2 baths1,200 sq. ft.
$349,900Active3 beds 2 baths1,200 sq. ft.6108 Shadow Valley Dr #B, Austin, TX 78731
MLS# 8488525Listed by: TOWER REALTY AUSTIN- New
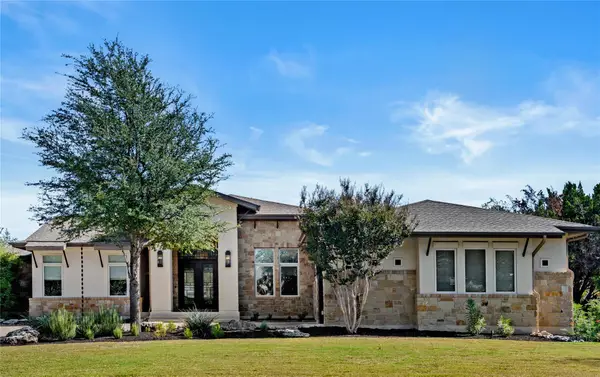 $2,450,000Active4 beds 5 baths4,944 sq. ft.
$2,450,000Active4 beds 5 baths4,944 sq. ft.7909 Orisha Dr, Austin, TX 78739
MLS# 1524838Listed by: PASSKEY REAL ESTATE, LLC - New
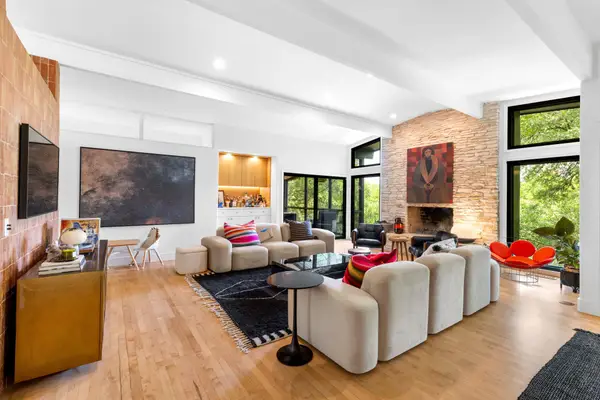 $2,895,000Active4 beds 3 baths3,280 sq. ft.
$2,895,000Active4 beds 3 baths3,280 sq. ft.1805 Brookhaven Dr, Austin, TX 78704
MLS# 3158005Listed by: COMPASS RE TEXAS, LLC - New
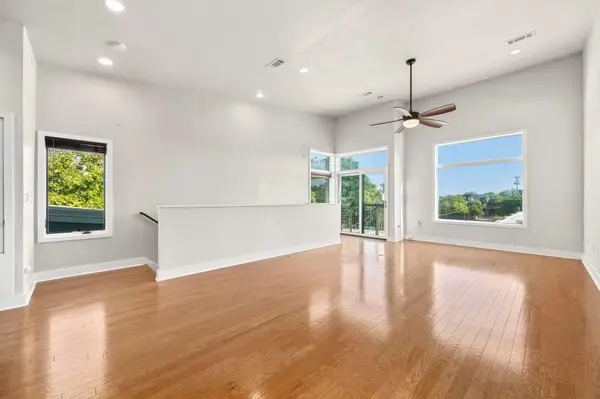 $609,990Active2 beds 3 baths1,523 sq. ft.
$609,990Active2 beds 3 baths1,523 sq. ft.1702 S Lamar Blvd N #15, Austin, TX 78704
MLS# 3426636Listed by: TEXAS GREEN REALTY - New
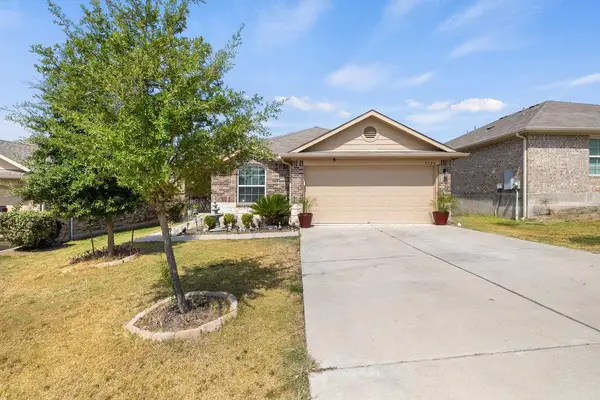 $429,999Active4 beds 2 baths2,029 sq. ft.
$429,999Active4 beds 2 baths2,029 sq. ft.5920 Montrelia Dr, Austin, TX 78724
MLS# 3965891Listed by: ALL CITY REAL ESTATE LTD. CO - New
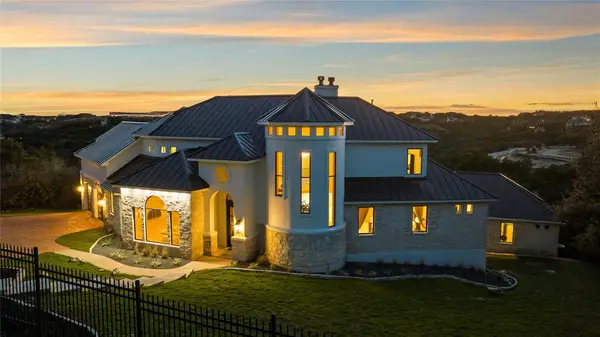 $2,199,000Active5 beds 5 baths4,728 sq. ft.
$2,199,000Active5 beds 5 baths4,728 sq. ft.5009 Mcintyre Cir, Austin, TX 78734
MLS# 8310632Listed by: EMPIRE REAL ESTATE - New
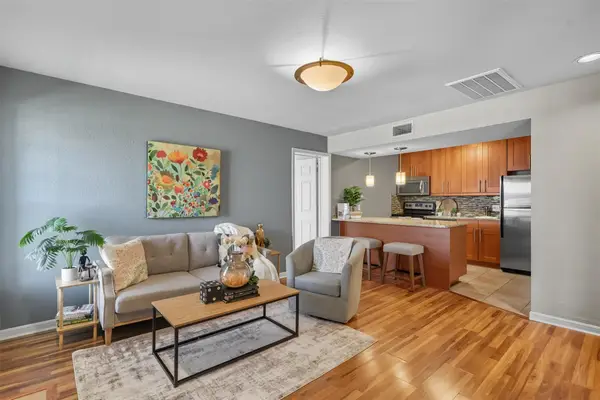 $220,000Active2 beds 2 baths864 sq. ft.
$220,000Active2 beds 2 baths864 sq. ft.7685 Northcross Dr #1028, Austin, TX 78757
MLS# 8504239Listed by: ALL CITY REAL ESTATE LTD. CO - Open Sat, 11am to 1pmNew
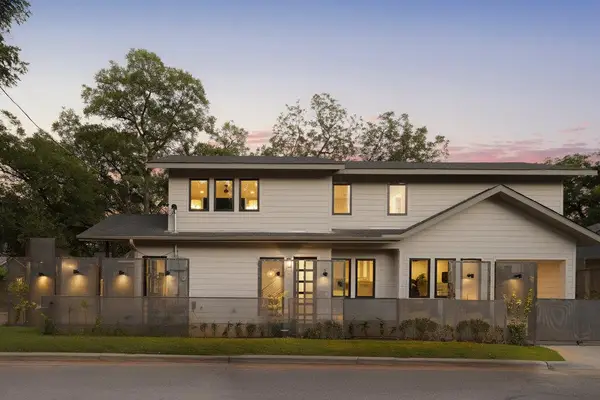 $1,150,000Active3 beds 3 baths1,708 sq. ft.
$1,150,000Active3 beds 3 baths1,708 sq. ft.1401 E 3rd St #1, Austin, TX 78702
MLS# 8654087Listed by: KUPER SOTHEBY'S INT'L REALTY - New
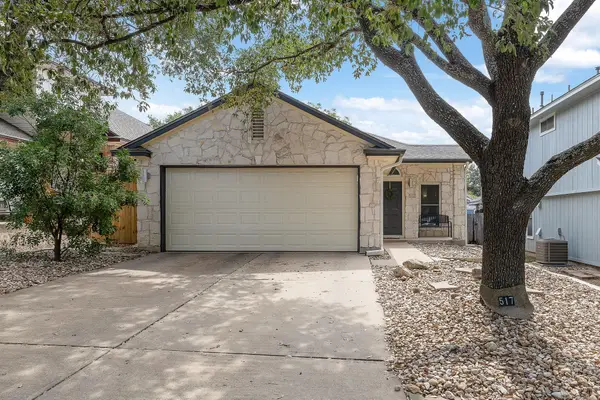 $339,900Active3 beds 2 baths1,202 sq. ft.
$339,900Active3 beds 2 baths1,202 sq. ft.517 Shep St, Austin, TX 78748
MLS# 9316971Listed by: REALTY CAPITAL CITY
