1601 Woodlawn Blvd, Austin, TX 78703
Local realty services provided by:Better Homes and Gardens Real Estate Winans
Listed by: william steakley, megan colwart
Office: den property group
MLS#:7833677
Source:ACTRIS
1601 Woodlawn Blvd,Austin, TX 78703
$3,500,000
- 4 Beds
- 5 Baths
- 3,267 sq. ft.
- Single family
- Active
Price summary
- Price:$3,500,000
- Price per sq. ft.:$1,071.32
About this home
Thoughtfully designed by Side Angle Side Architects, this newly constructed residence at 1601 Woodlawn Blvd presents a rare opportunity to own a modern masterpiece in one of Austin’s most storied neighborhoods. Clean lines meet timeless materials—brick, standing seam metal, and expansive floor-to-ceiling glass—creating a striking yet warm architectural presence. Inside, the home features 4 bedrooms, including a flexible main-level suite ideal for guests or a home office. The serene primary suite offers private outdoor access and is finished with curated, high-end details throughout. White oak flooring, Circa lighting, Newport Brass fixtures, and a Wolf appliance package reflect the home’s commitment to craftsmanship. Step outside to an intimate outdoor sanctuary, complete with a sleek pool, alfresco entertaining space, and a wood-burning fireplace—all set beneath the canopy of mature trees and enclosed by custom fencing for total privacy. Located moments from Pease Park and Lady Bird Lake, and walkable to some of Austin’s finest dining and culture, this is an exceptional blend of architecture, location, and lifestyle.
Contact an agent
Home facts
- Year built:2022
- Listing ID #:7833677
- Updated:November 20, 2025 at 04:54 PM
Rooms and interior
- Bedrooms:4
- Total bathrooms:5
- Full bathrooms:4
- Half bathrooms:1
- Living area:3,267 sq. ft.
Structure and exterior
- Roof:Aluminum
- Year built:2022
- Building area:3,267 sq. ft.
Schools
- High school:Austin
- Elementary school:Casis
Utilities
- Water:Public
Finances and disclosures
- Price:$3,500,000
- Price per sq. ft.:$1,071.32
- Tax amount:$42,699 (2025)
New listings near 1601 Woodlawn Blvd
- New
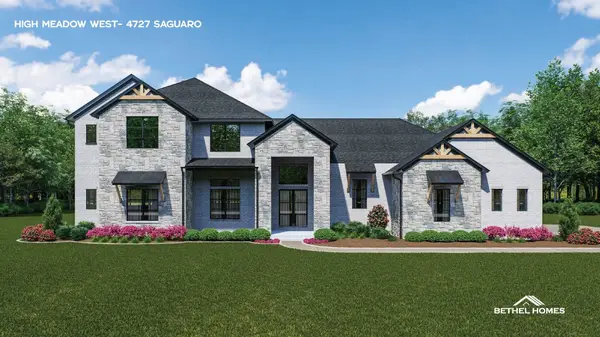 $1,550,500Active5 beds 5 baths5,018 sq. ft.
$1,550,500Active5 beds 5 baths5,018 sq. ft.4727 Saguaro Road, Montgomery, TX 77316
MLS# 5270511Listed by: GRAND TERRA REALTY - New
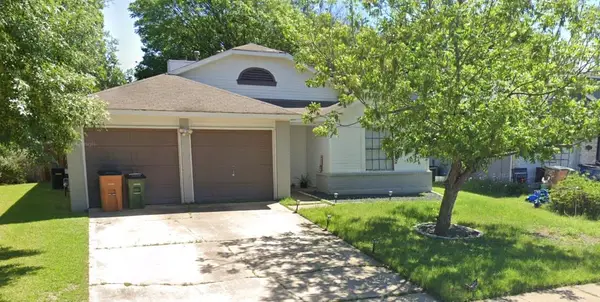 $255,000Active3 beds 2 baths1,158 sq. ft.
$255,000Active3 beds 2 baths1,158 sq. ft.11901 Shropshire Blvd, Austin, TX 78753
MLS# 1600176Listed by: ALL CITY REAL ESTATE LTD. CO - Open Sat, 11am to 2:30pmNew
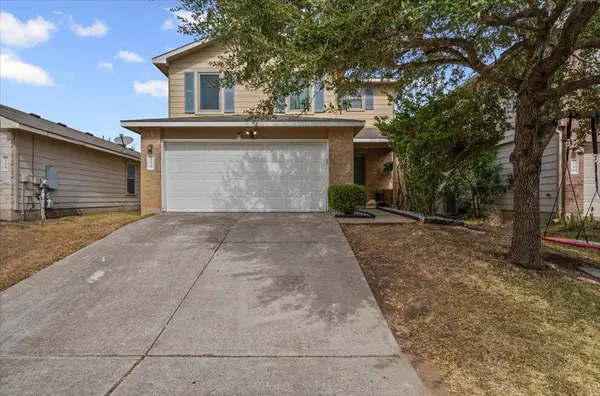 $364,000Active3 beds 3 baths1,856 sq. ft.
$364,000Active3 beds 3 baths1,856 sq. ft.120 Hillhouse Ln, Manchaca, TX 78652
MLS# 1889774Listed by: MCLANE REALTY, LLC - New
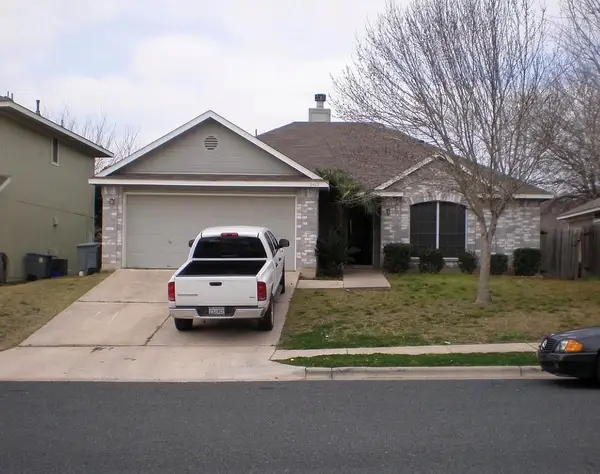 $255,000Active3 beds 2 baths1,133 sq. ft.
$255,000Active3 beds 2 baths1,133 sq. ft.5412 George St, Austin, TX 78744
MLS# 3571954Listed by: ALL CITY REAL ESTATE LTD. CO - New
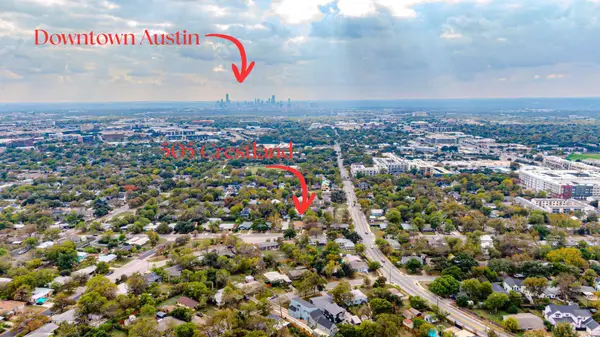 $375,000Active2 beds 2 baths1,236 sq. ft.
$375,000Active2 beds 2 baths1,236 sq. ft.505 W Crestland Dr, Austin, TX 78752
MLS# 5262913Listed by: HORIZON REALTY - New
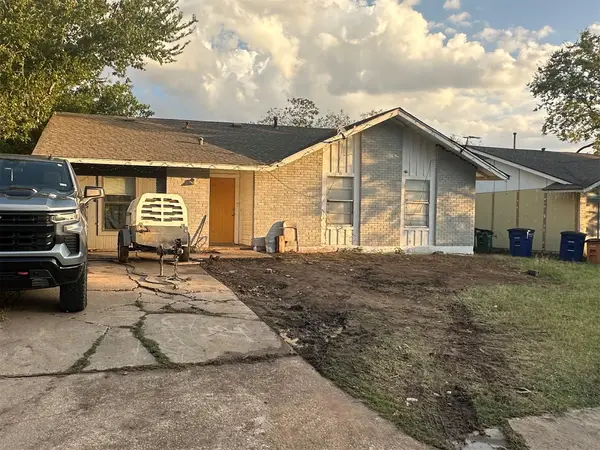 $228,000Active3 beds 1 baths1,202 sq. ft.
$228,000Active3 beds 1 baths1,202 sq. ft.7221 Ellington Cir, Austin, TX 78724
MLS# 6213552Listed by: ALL CITY REAL ESTATE LTD. CO - New
 $297,500Active2 beds 1 baths856 sq. ft.
$297,500Active2 beds 1 baths856 sq. ft.1114 Brookswood Ave, Austin, TX 78721
MLS# 6905293Listed by: ALL CITY REAL ESTATE LTD. CO - New
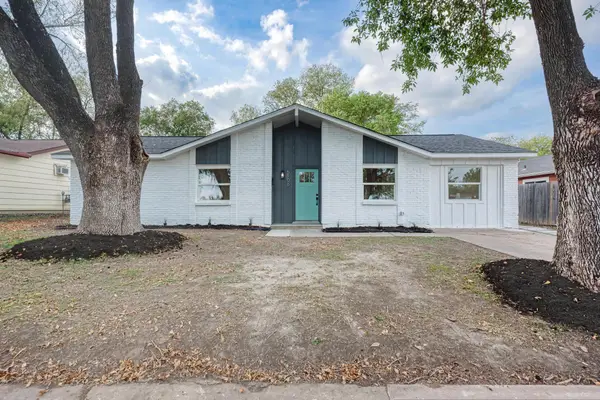 $385,000Active4 beds 2 baths1,464 sq. ft.
$385,000Active4 beds 2 baths1,464 sq. ft.5106 Regency Dr, Austin, TX 78724
MLS# 7652249Listed by: MUNGIA REAL ESTATE - New
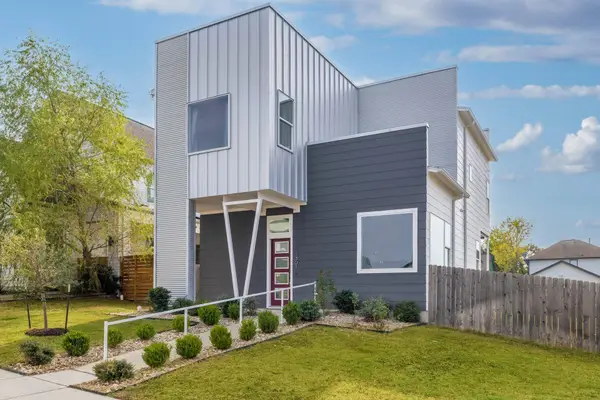 $598,000Active3 beds 3 baths2,157 sq. ft.
$598,000Active3 beds 3 baths2,157 sq. ft.7301 Cordoba Dr, Austin, TX 78724
MLS# 1045319Listed by: KELLER WILLIAMS REALTY - Open Sat, 2 to 4pmNew
 $1,699,000Active5 beds 5 baths3,734 sq. ft.
$1,699,000Active5 beds 5 baths3,734 sq. ft.3400 Beartree Cir, Austin, TX 78730
MLS# 2717963Listed by: DAVID ROWE PROPERTIES LLC
