1604 Barclay Dr, Austin, TX 78746
Local realty services provided by:Better Homes and Gardens Real Estate Hometown


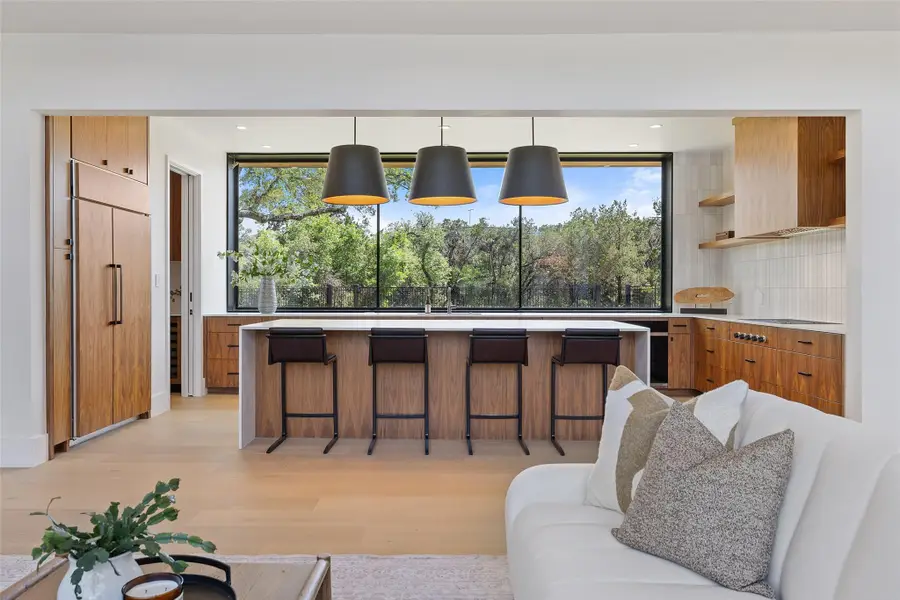
Listed by:heather hudson
Office:compass re texas, llc.
MLS#:1057554
Source:ACTRIS
1604 Barclay Dr,Austin, TX 78746
$3,850,000
- 5 Beds
- 7 Baths
- 5,763 sq. ft.
- Single family
- Active
Price summary
- Price:$3,850,000
- Price per sq. ft.:$668.05
- Monthly HOA dues:$125
About this home
Experience architectural excellence and exceptional privacy in this custom-built masterpiece by Ravel Architecture and Parkside Homes. Set on a generous 0.62-acre lot, this 5,763ft home offers a rare blend of sleek modern design, thoughtful functionality, and serene natural surroundings—just 12 minutes from downtown Austin and 14 minutes to the airport. The 5-bed, 7-bath layout includes en-suite baths in every bedroom, 2 additional powder rooms (one on each floor), a private office, an upstairs game room, and a generous upstairs work/study area. Expansive walls of direct-set glass and aluminum-framed storefront windows flood the home with natural light, while white oak flooring and custom walnut cabinetry, and an indoor/outdoor fireplace elevate every detail. The owner’s suite is a true escape. Feel as though you have been transported to a luxury resort as you unwind in this gorgeous spa-inspired retreat! And there is direct access to a private side yard perfect for a cold plunge or outdoor relaxing area. Designed with comfort in mind, the home features a double laundry setup (upstairs and down), a large mudroom and butler’s pantry, and a chef-caliber kitchen with Wolf gas cooktop, built-in Sub-Zero refrigerator, dual dishwashers, and even a built-in Wolf coffee system. Four covered patios—off the main living area, primary suite, office, and upstairs game room—invite seamless indoor-outdoor living, with a stunning pool and spa as the centerpiece of the backyard oasis. Pre-wired for sound and security with CAT 6 wiring and zoned Ecobee smart thermostats. Private community well for irrigation, keeping the lush landscaping and pool water supply sustainable. The location offers unrivaled access to Barton Creek Greenbelt, top-rated Eanes schools (with a traffic-light-protected crossing at 360), and plentiful retail all within a mile. **Incredible new build priced at just $668/ft**
Contact an agent
Home facts
- Year built:2024
- Listing Id #:1057554
- Updated:August 17, 2025 at 07:38 PM
Rooms and interior
- Bedrooms:5
- Total bathrooms:7
- Full bathrooms:5
- Half bathrooms:2
- Living area:5,763 sq. ft.
Heating and cooling
- Cooling:Central
- Heating:Central, Propane
Structure and exterior
- Roof:Metal, Mixed
- Year built:2024
- Building area:5,763 sq. ft.
Schools
- High school:Westlake
- Elementary school:Forest Trail
Utilities
- Water:Public, Well
- Sewer:Public Sewer
Finances and disclosures
- Price:$3,850,000
- Price per sq. ft.:$668.05
- Tax amount:$33,768 (2025)
New listings near 1604 Barclay Dr
 $549,000Active2 beds 2 baths980 sq. ft.
$549,000Active2 beds 2 baths980 sq. ft.1800 E 4th St #250, Austin, TX 78702
MLS# 3878335Listed by: ALL CITY REAL ESTATE LTD. CO- New
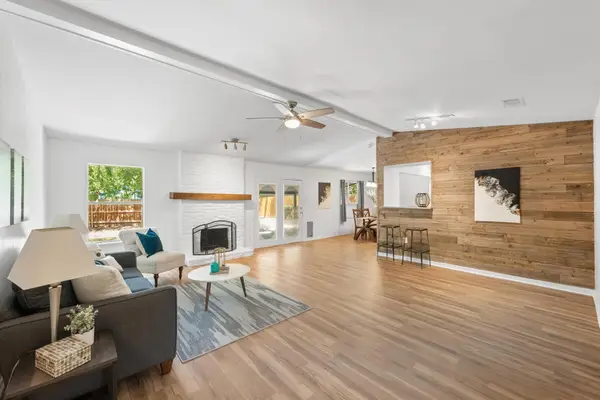 $450,000Active3 beds 2 baths1,503 sq. ft.
$450,000Active3 beds 2 baths1,503 sq. ft.12318 Danny Dr, Austin, TX 78759
MLS# 8602623Listed by: AUSTIN PRIME REALTY - New
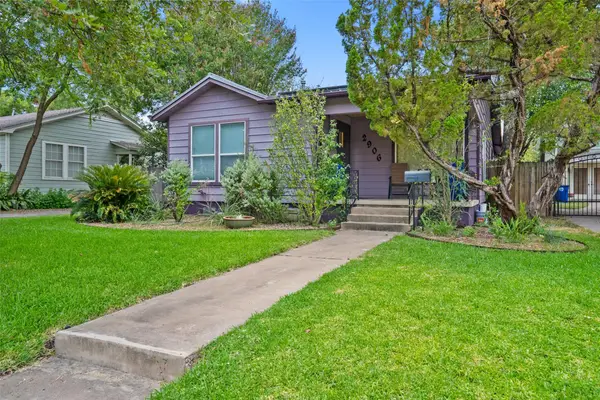 $824,500Active3 beds 3 baths1,220 sq. ft.
$824,500Active3 beds 3 baths1,220 sq. ft.2906 Breeze Ter, Austin, TX 78722
MLS# 6600457Listed by: FAUVE HOUSE - New
 $749,000Active1 beds -- baths810 sq. ft.
$749,000Active1 beds -- baths810 sq. ft.13527 Bullick Hollow Rd, Austin, TX 78726
MLS# 9308720Listed by: CORNERSTONE PARTNERS REALTY - New
 $400,000Active1 beds 1 baths776 sq. ft.
$400,000Active1 beds 1 baths776 sq. ft.1701 Simond Ave #201, Austin, TX 78723
MLS# 8462511Listed by: KELLER WILLIAMS REALTY - New
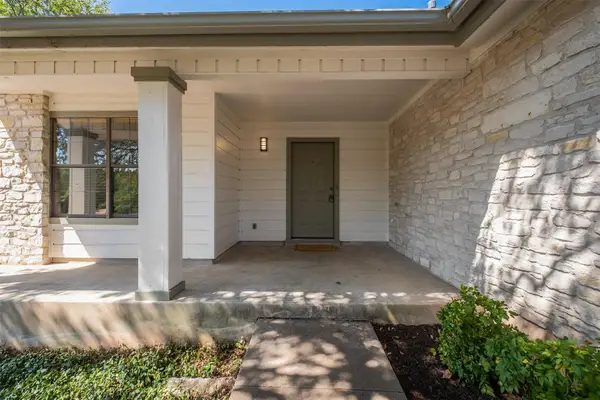 $725,000Active3 beds 2 baths1,698 sq. ft.
$725,000Active3 beds 2 baths1,698 sq. ft.8000 Spandera Cv, Austin, TX 78759
MLS# 1306383Listed by: RE/MAX FINE PROPERTIES - New
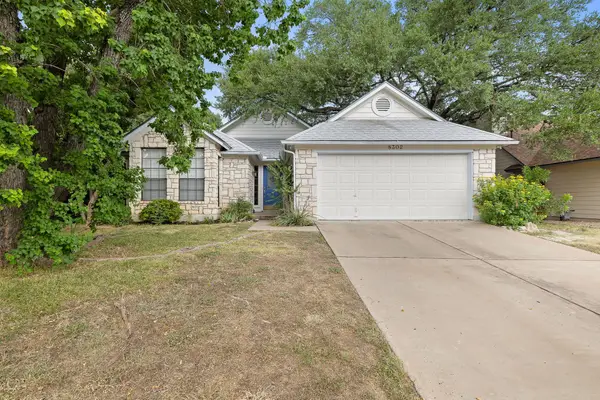 $415,000Active3 beds 2 baths1,677 sq. ft.
$415,000Active3 beds 2 baths1,677 sq. ft.8302 Mendota Cv, Austin, TX 78717
MLS# 8573789Listed by: BRAMLETT PARTNERS - New
 $1,150,000Active2 beds 2 baths1,312 sq. ft.
$1,150,000Active2 beds 2 baths1,312 sq. ft.301 West Ave #1008, Austin, TX 78701
MLS# 7124699Listed by: COMPASS RE TEXAS, LLC - Open Sun, 12 to 2pmNew
 $1,799,999Active2 beds 3 baths2,070 sq. ft.
$1,799,999Active2 beds 3 baths2,070 sq. ft.360 Nueces St #4305, Austin, TX 78701
MLS# 9929677Listed by: LEGENDS REAL ESTATE LLC - New
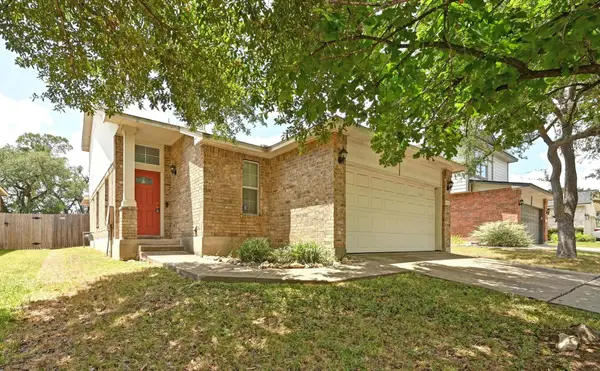 $385,000Active3 beds 3 baths1,439 sq. ft.
$385,000Active3 beds 3 baths1,439 sq. ft.11708 Bruce Jenner Ln, Austin, TX 78748
MLS# 2926709Listed by: SKY REALTY

